Bedroom
Contemporary Stone House in Jerusalem, Israel
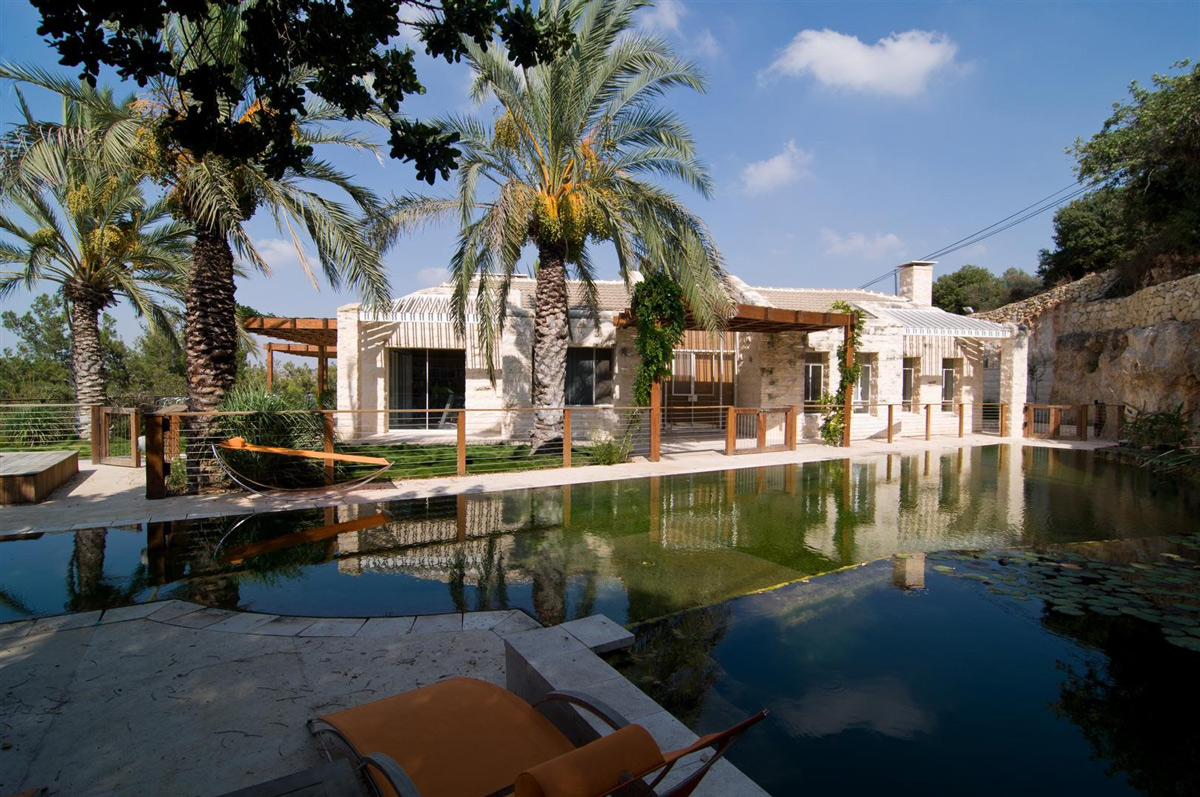
Jerusalem Mountains is a private residence, designed by the Tel Aviv based architect and interior designer Eran Chehanowitz. This 6,458 square foot modern home is set on a four acre plot. The house has been constructed with local stone, outside there is an ecological swimming pool with waterfalls and spa. The bedrooms, kitchen and dining…
Stable Building Transformed into Stylish Apartment in Trastevere, Rome
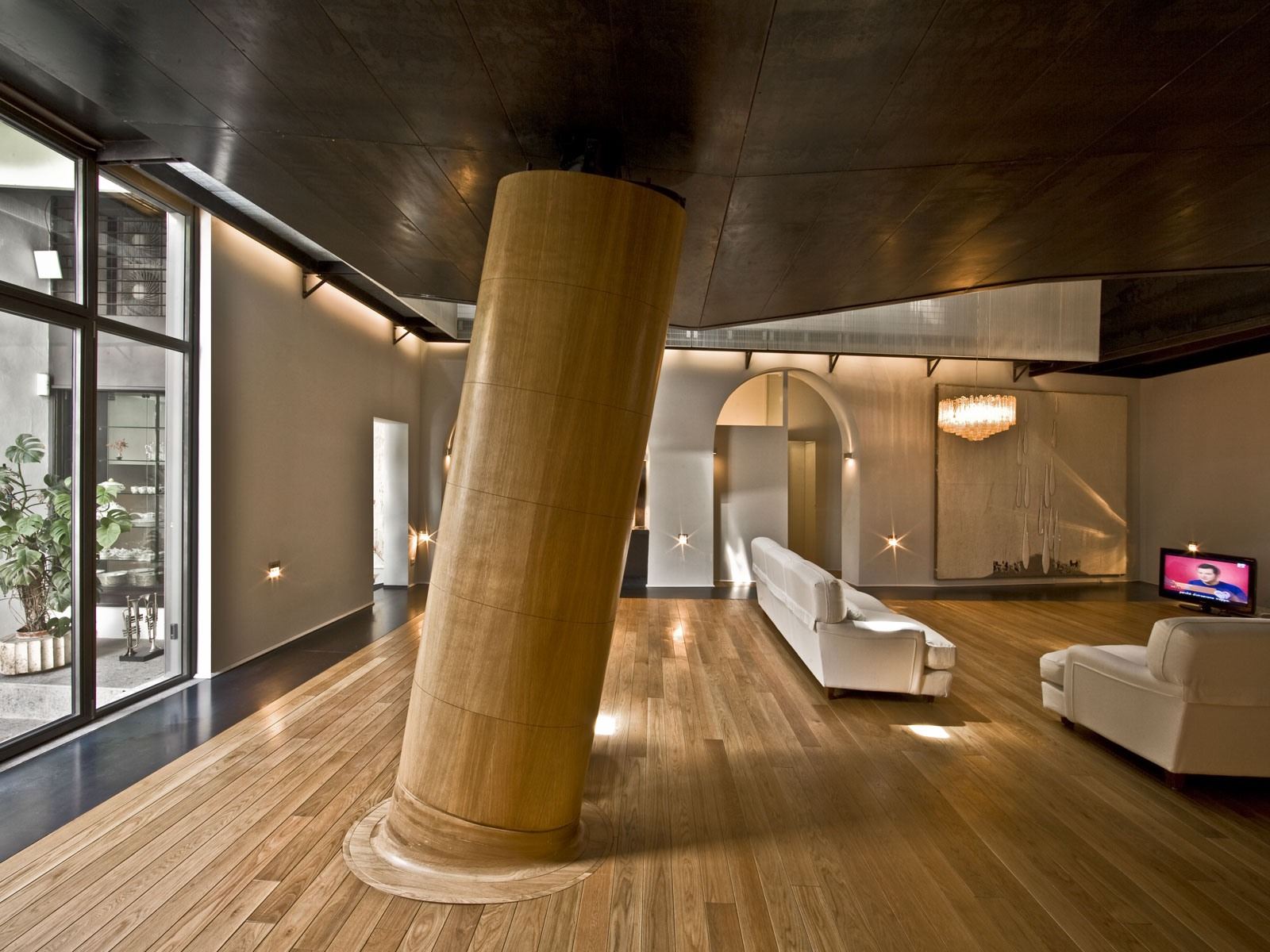
The Trastevere Loft was completed in 2009 by the Rome based studio MdAA architects. This project included the conversion of an old stable, Trastevere had a number of stables still in use until the early 1900s. The ground floor serves as the living room, the master bedroom floats above this space and can be completely…
Shipping Container Home in Brisbane, Queensland

The 31 Shipping Container Home was designed by builder Todd Miller of ZieglerBuild. This 6,000 square foot, three-story modern home has been constructed using 31, nearly new shipping containers. The home is located 5 miles away from the heart of Brisbane, Queensland, Australia. This fabulous creation is currently on the market, priced at $1.55 million…
Imposing Modern Home in Victoria, British Columbia
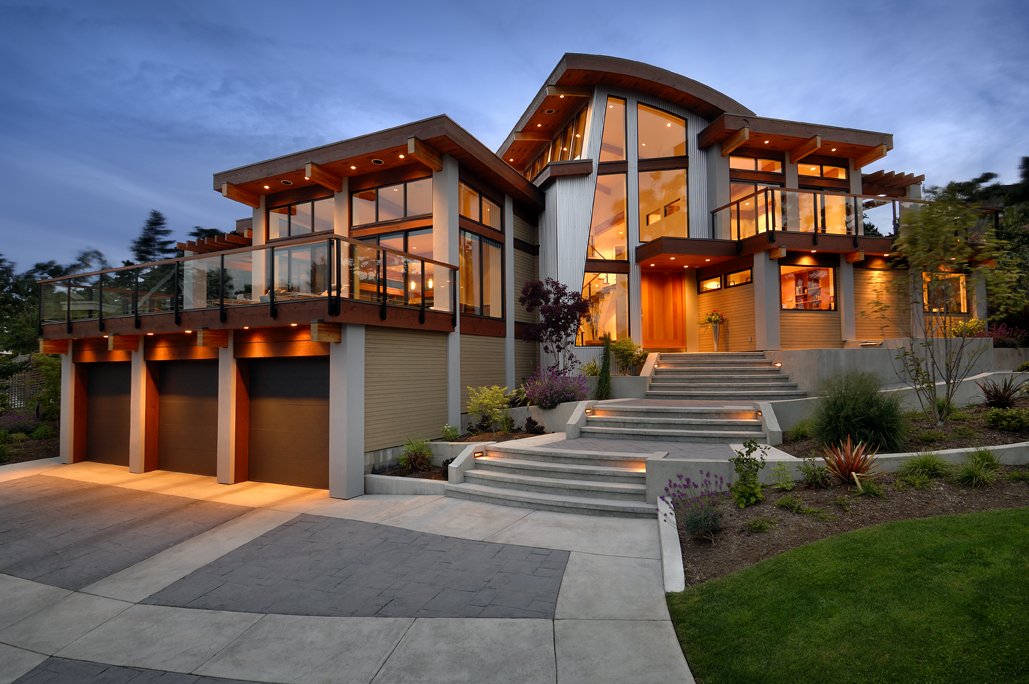
The Armada House was designed by the Victoria based studio KB Design and built in 2007 by Abstract Developments. This impressive 5,299 square foot contemporary home employs wood, steel, stone and glass. The Armada House is located in the Ten Mile Point/Wedgewood Estates neighborhood of Victoria, British Columbia in Canada. The Armada House in Victoria,…
Malbaie VIII Residence in the Charlevoix region of Quebec, Canada

The Malbaie VIII Residence was completed in 2013 by the Montréal based studio MU Architecture. This 3,400 square foot modern home has been based on a reinterpretation of the traditional barns found in the area. The Malbaie VIII Residence is located in the Charlevoix region of Quebec, Canada. Malbaie VIII Residence in the Charlevoix region…
Hover House 3, Located on the Venice Canals of Los Angeles, California
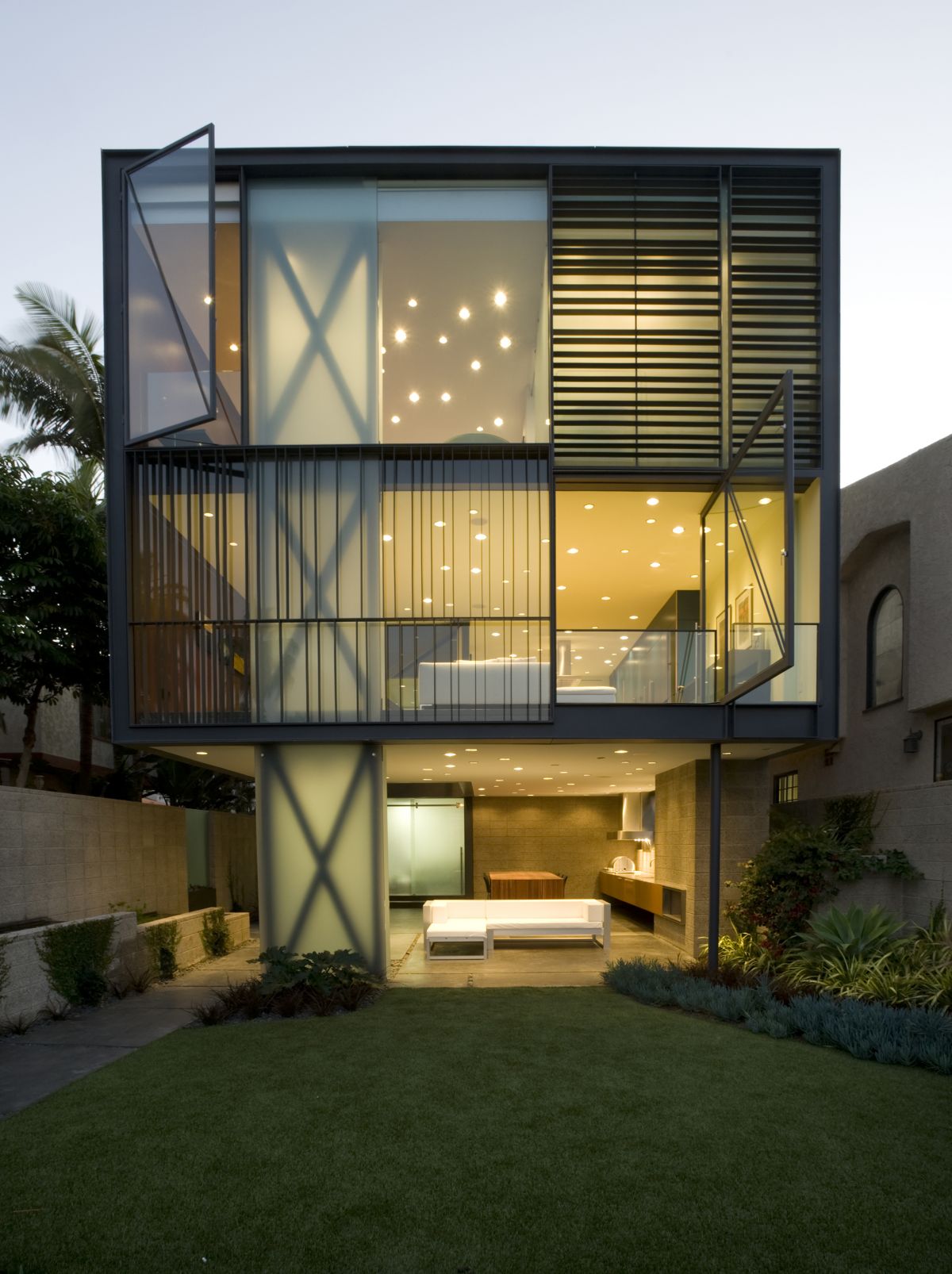
The Hover House 3 was completed by the California based studio Glen Irani Architects. This home represents the third in a series of ‘Hover Houses’, the series focuses on maximizing outdoor living space by ‘hovering’ the building. The Hover House 3 is located on the Venice Canals of Los Angeles, California, USA. Hover House 3,…
Rustic Mountain Retreat on Lake Wenatchee in Washington State

The North Lake Wenatchee House was completed by the Seattle based studio DeForest Architects. The clients wanted a blend of rustic and modern, together with a cozy and sophisticated feel. They had previously spent many summers on the lake and found the perfect spot to build. The cabin includes a secret room, with a doorway…
Tiny House on Wheels: hOMe by Andrew and Gabriella Morrison
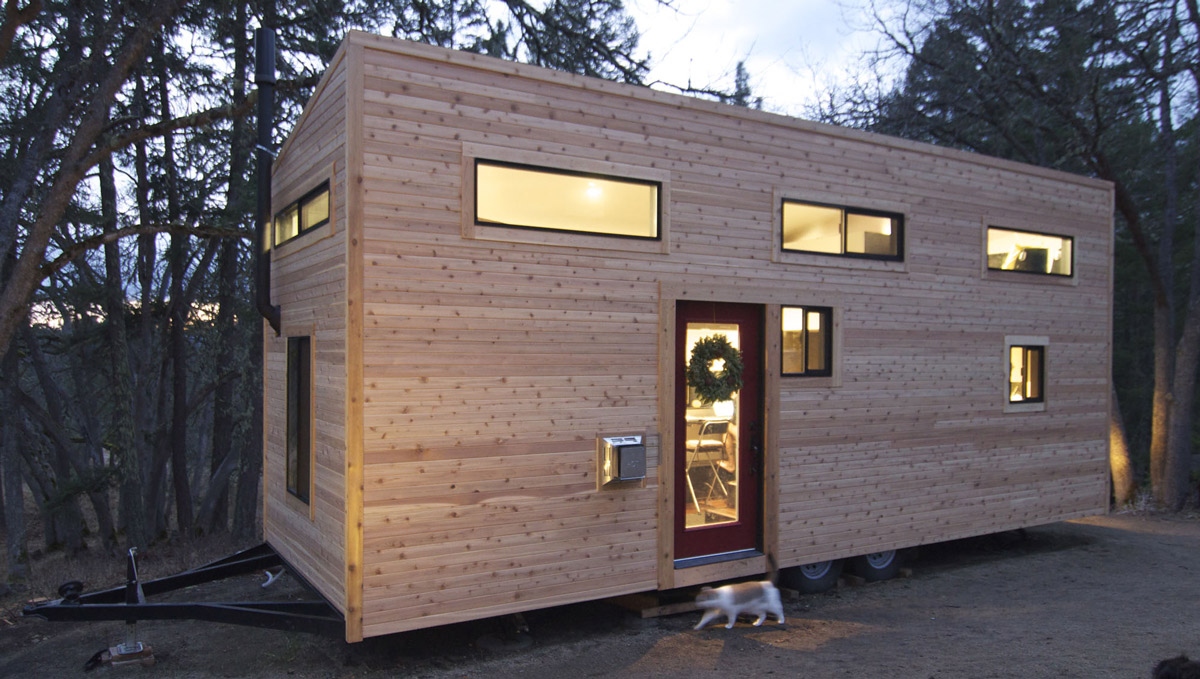
The hOMe project has recently been completed by Andrew and Gabriella Morrison. The project included the design and build of a 221 square foot, mini house on wheels. The home features a living room with gas fireplace, dining area, fully equipped kitchen and shower room on the first floor. Stairs lead to a bedroom at…
Luxury Ski Chalet in Courchevel 1850, France
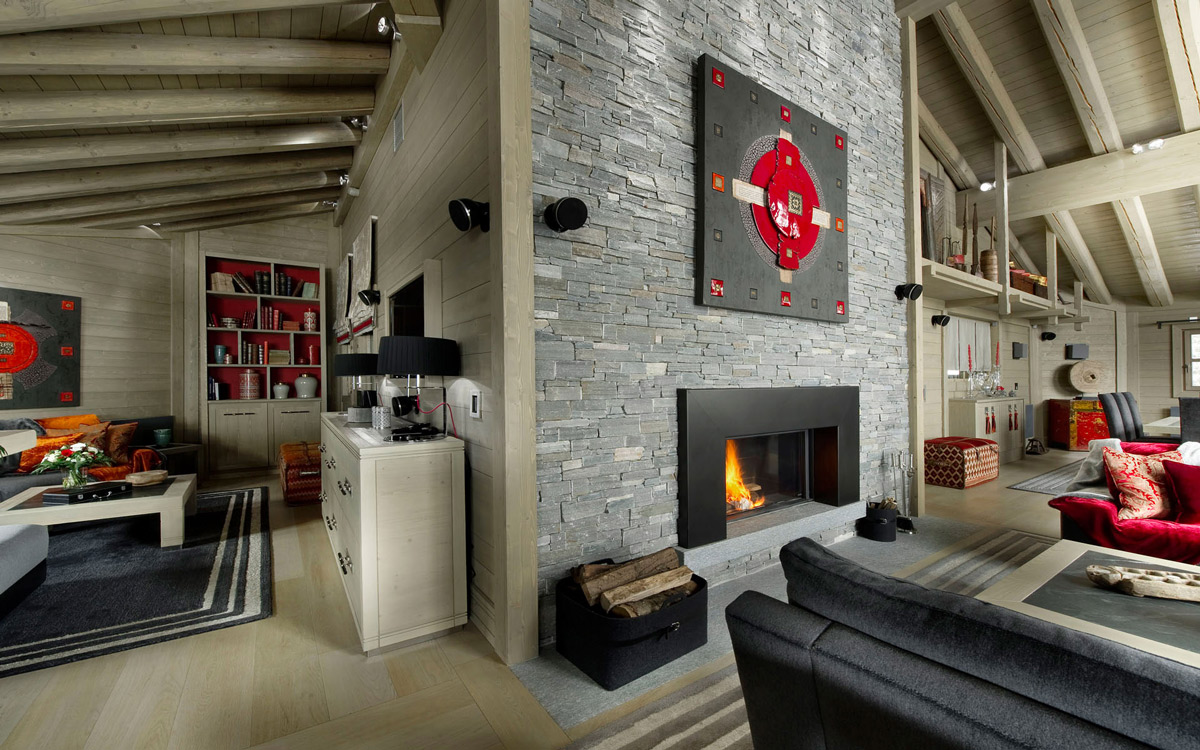
Chalet Baltoro is a beautifully designed, opulent ski chalet nestled on the side of the Cospillot run in the picturesque resort of Courchevel 1850. This 6,135 square foot, ski-in-ski-out chalet includes an indoor pool and spa, five bedrooms and sleeps up to ten guests. Chalet Baltoro is one of five chalets operated by the five…
Revamped Interior in Beverly Hills, California
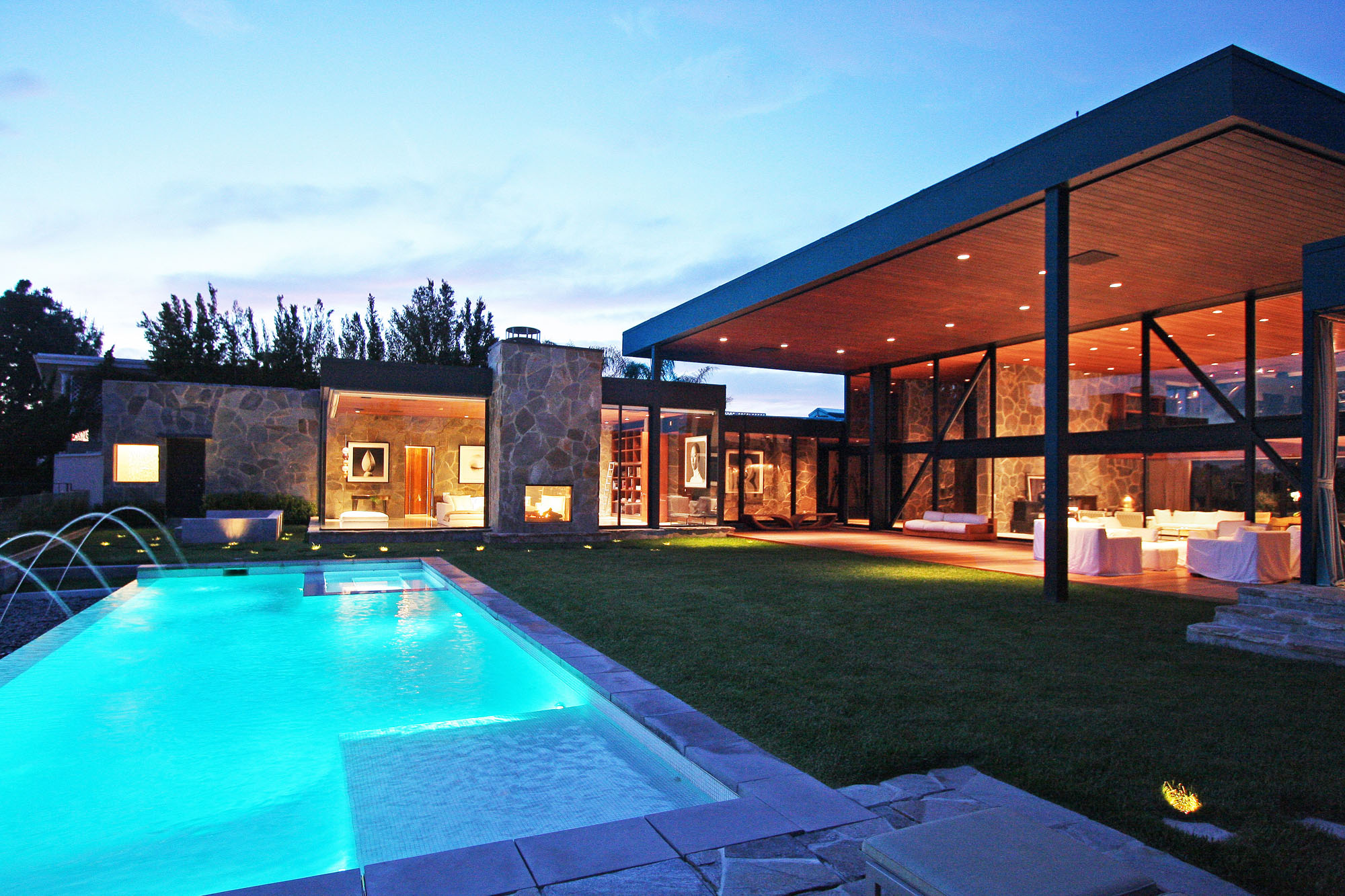
Beverly Hills Golden Age was completed in 2012 by the Los Angeles Based, Belgian interior designer Maxime Jacquet. This project included the renovation of a 1970’s house for an international business executive and his partner. The house was originally designed by architect Amir Farr. Beverly Hills Golden Age is located on an exclusive cul-de-sac in…











