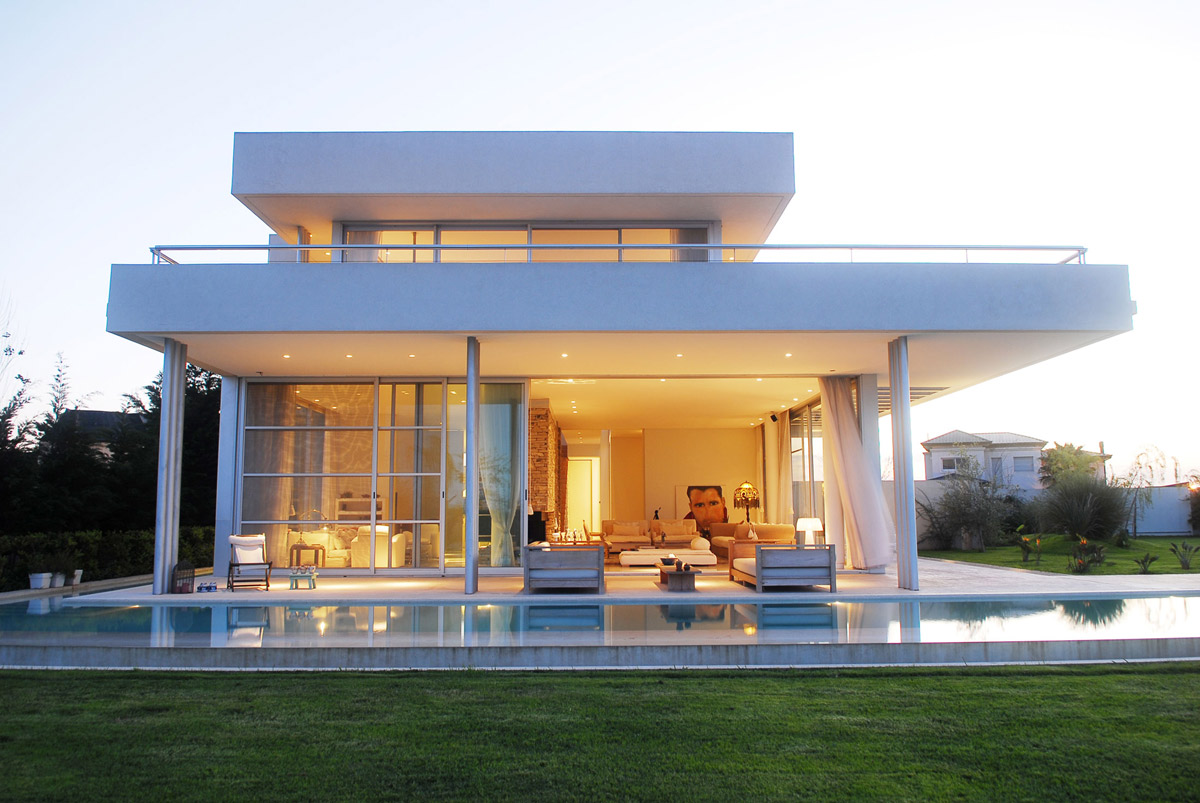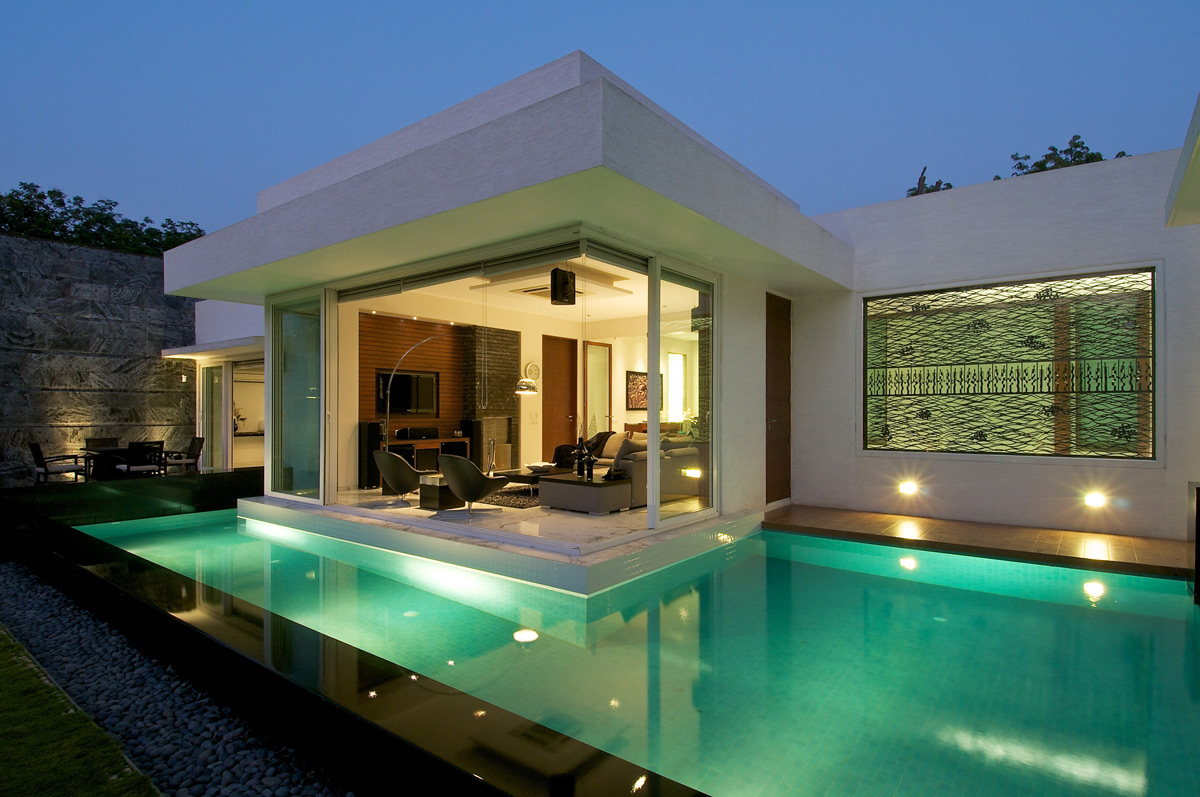Bathroom
Concrete Interior in Osice, Czech Republic
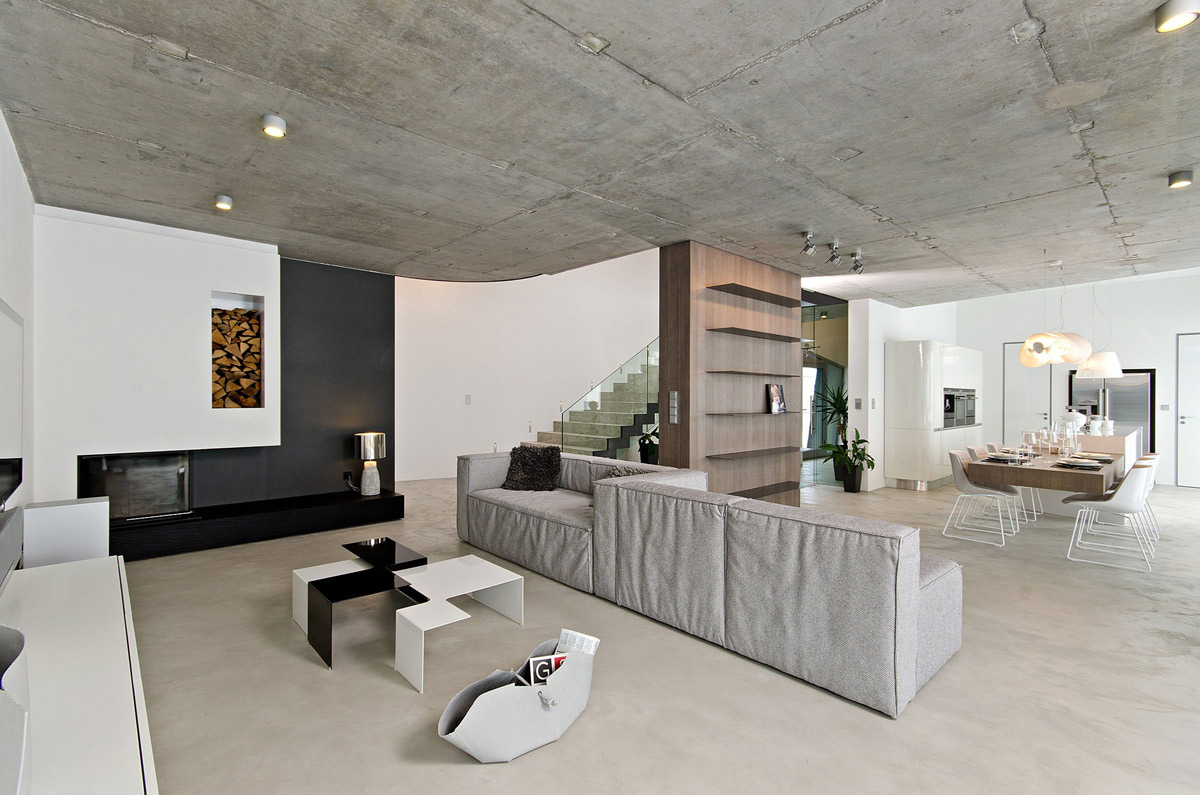
This stylish concrete interior design project was completed in 2012 by the Prague based studio oooox. The home exudes sophistication, with bright open spaces, elegant furniture and lighting features. The home is located in Osice, a small village southwest of Hradec Králové, Czech Republic.
Loft Conversion in Bucharest, Romania by TECON
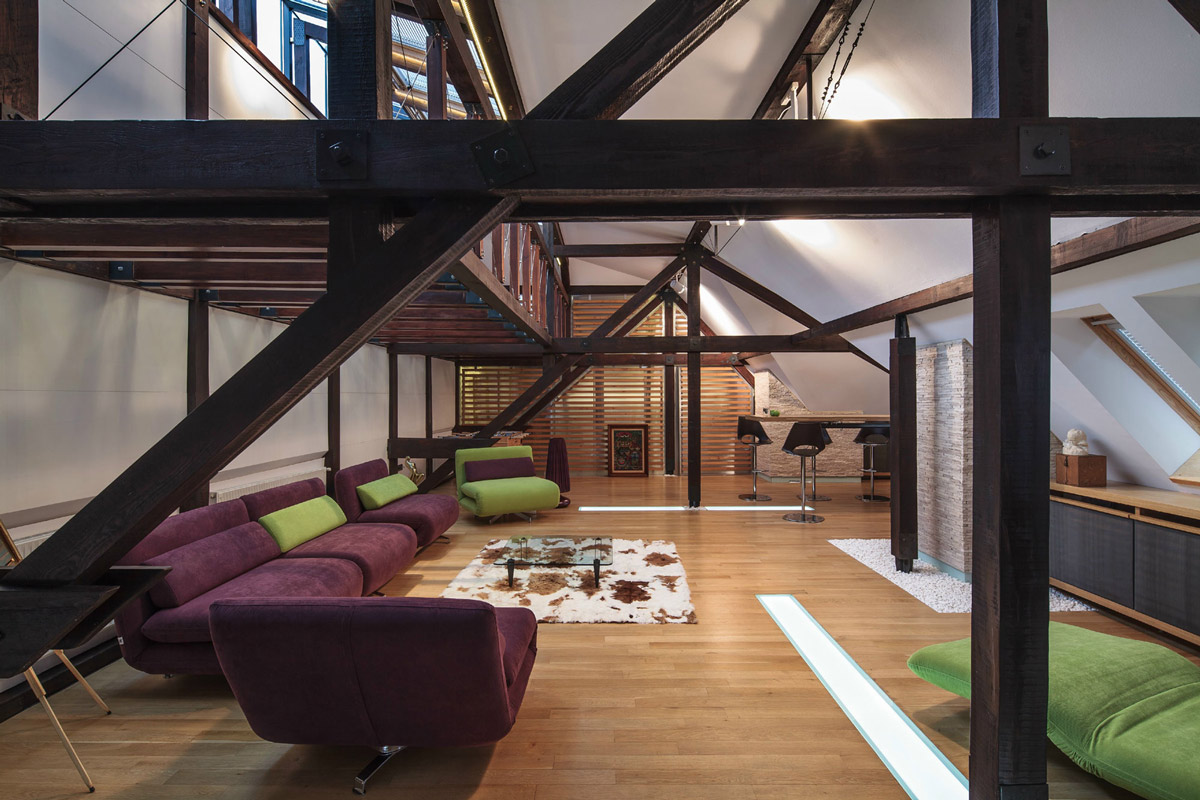
This Loft in Bucharest was completed in 2012 by the Bucharest based studio TECON. The project involved the renovation of a loft in a disused building, originally built in 1936. The mezzanine level, directly above the main living space features glass flooring, this maximises the available light from the roof windows. The property is located in Bucharest,…
Modern Family Home in London by Bureau de Change Design Office
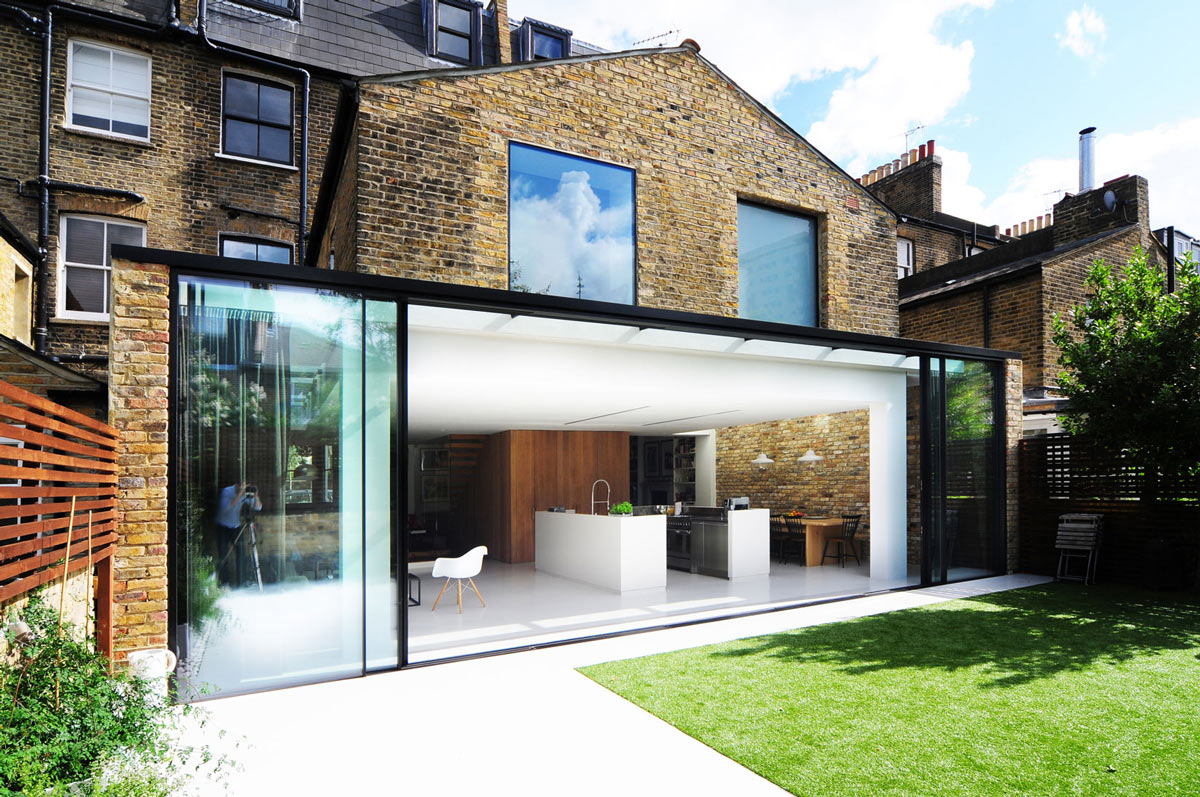
The HomeMade house was completed in 2012 by the London based design studio Bureau de Change. This project is the first residential scheme by Bureau de Change and involved merging two neighbouring properties to form one family residence. The house is located in London, England. HomeMade in London, England, Description by Bureau de Change: HomeMade’ is…
Bright and Spacious Loft in Rhode Island, USA

The Paschke Danskin Double Loft renovation was completed in 2009 by the Providence based studio 3six0 Architecture. This contemporary loft was purchased by a couple with their own individual design ideas, they asked 3six0 to consider two distinct spaces, to be uniquely designed. The loft is located in the jewellery district of Providence, Rhode Island, USA. Paschke Danskin…
Modern Home in Eugene, Oregon by Jordan Iverson Signature Homes
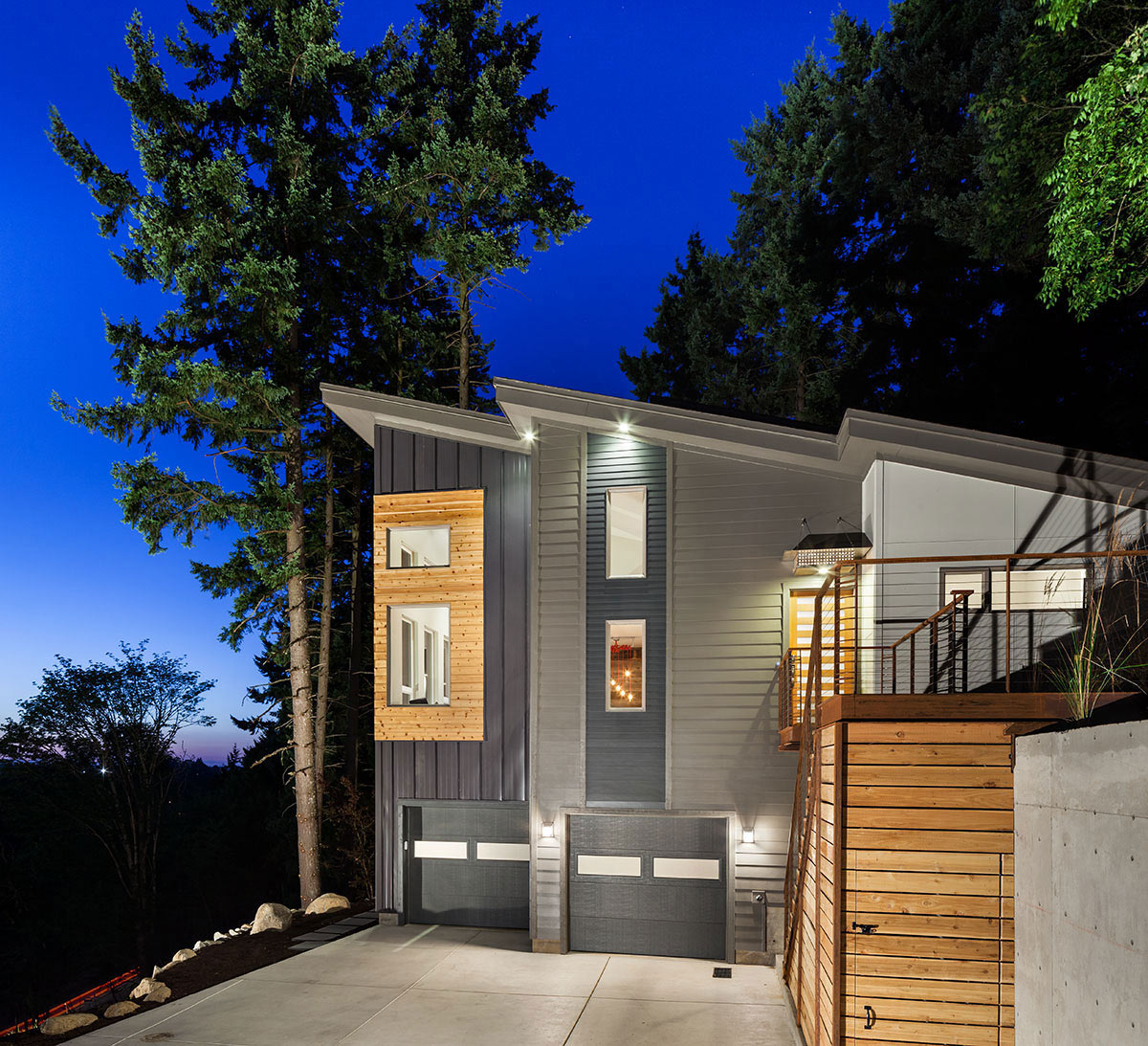
1151 Crenshaw was completed by Oregon based studio Jordan Iverson Signature Homes. This wonderful contemporary home seamlessly blends rustic and modern elements. Located in Eugene, Oregon, USA.
Coolum Bays Beach House in Queensland, Australia
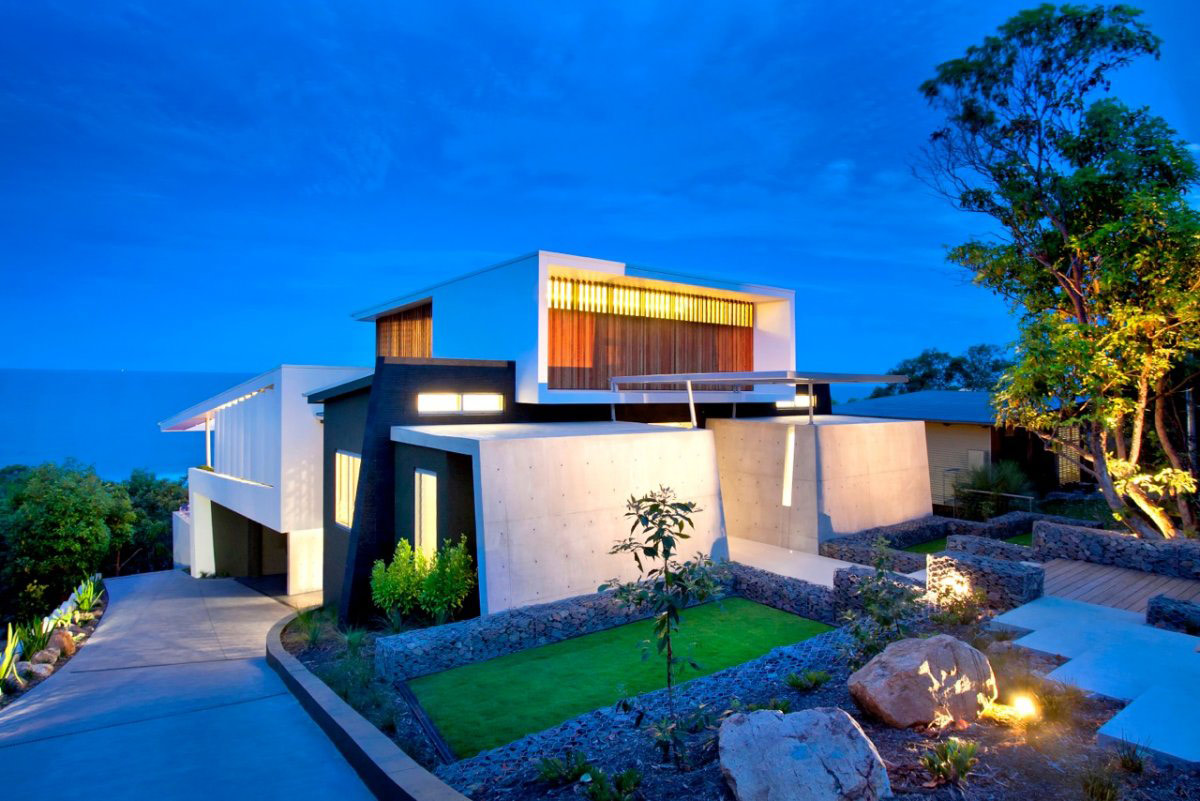
The Coolum Bays Beach House was completed by the Queensland based studio Aboda Design Group. This fine modern residence has been designed for a family, as a place to come together. The home enjoys stunning ocean views from the pool area and many of the rooms. The Coolum Bays Beach House is located in Queensland,…
Aupiais House in Camps Bay, South Africa by Site Interior Design
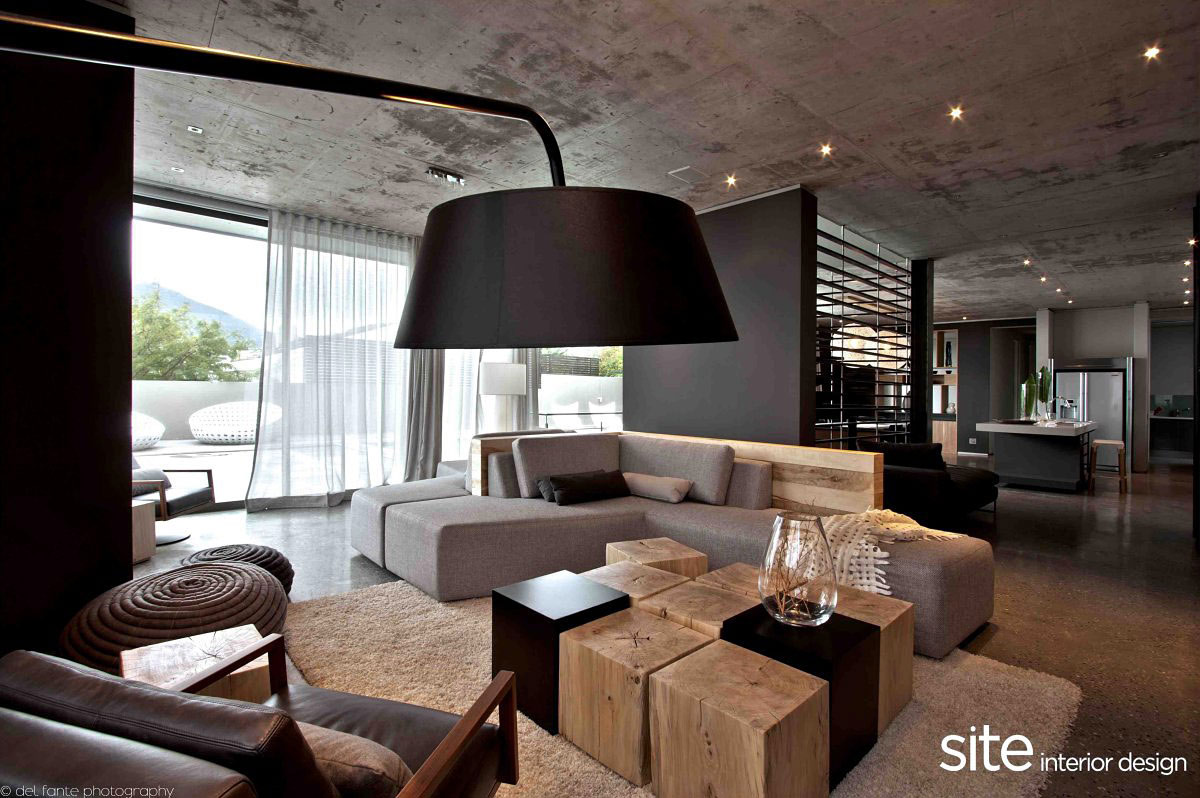
Aupiais House was designed by the Cape Town based studio Site Interior Design. The project included the interior design of the clients newly purchased home. Located in Camps Bay, South Africa. Aupiais House in Camps Bay, South Africa, Description by Site Interior Design: “Site Interior Design was approached by a couple to skin the shell…
Contemporary House in Ahmedabad, India by Hiren Patel Architects
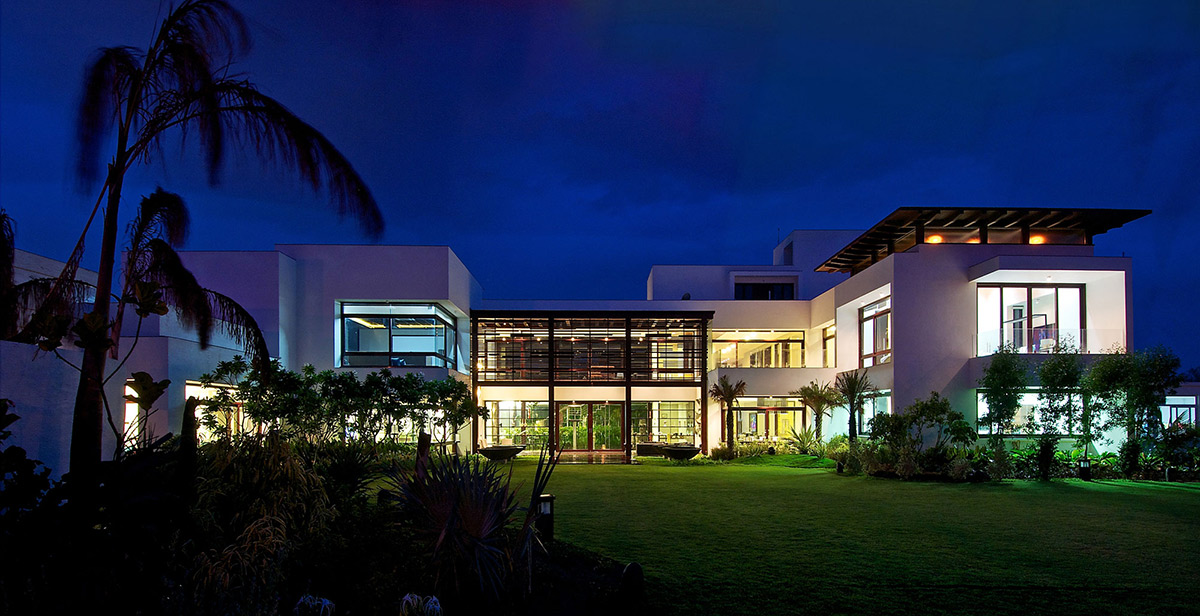
The Frill House was completed in 2012 by the Ahmedabad based studio Hiren Patel Architects. This 9,000 square foot, modern home has been designed with a focus on the surrounding landscape. The south garden has a forest theme and is used in the winter, the north garden has a large lawn area, ideal for the…


