Architecture
House in the Garden, Dallas, Texas by Cunningham Architects

The House in the Garden was completed in 2006 by the Texas based studio Cunningham Architects. This 5,250 square foot modern home is located in Dallas, Texas. One of the most striking features is a privacy wall, made from recycled glass, and lit from within.
Carmel Residence, California, by Dirk Denison Architects

The Carmel Residence was completed by the Chicago based studio Dirk Denison Architects. This contemporary home is located in Carmel-by-the-Sea, Monterey County, California, USA. Carmel Residence by Dirk Denison Architects: “The house sits on a dense site facing Carmel Bay and the Pacific Ocean. Our clients were keen to be fully cognizant of this amazing…
Lagoon Beach House, Tasmania by Birrelli Architecture

The Lagoon Beach House was completed in 2012 by the Launceston based studio Birrelli Architecture. This 2,745 square foot contemporary residence is located in Low Head, Northern Tasmania, Australia. Lagoon Beach House by Birrelli Architecture: “Lagoon Beach House is set within a ‘hamlet’ of a few scattered shacks, with a wonderful lack of fences the…
H2 Residence, Athens by 314 Architecture Studio
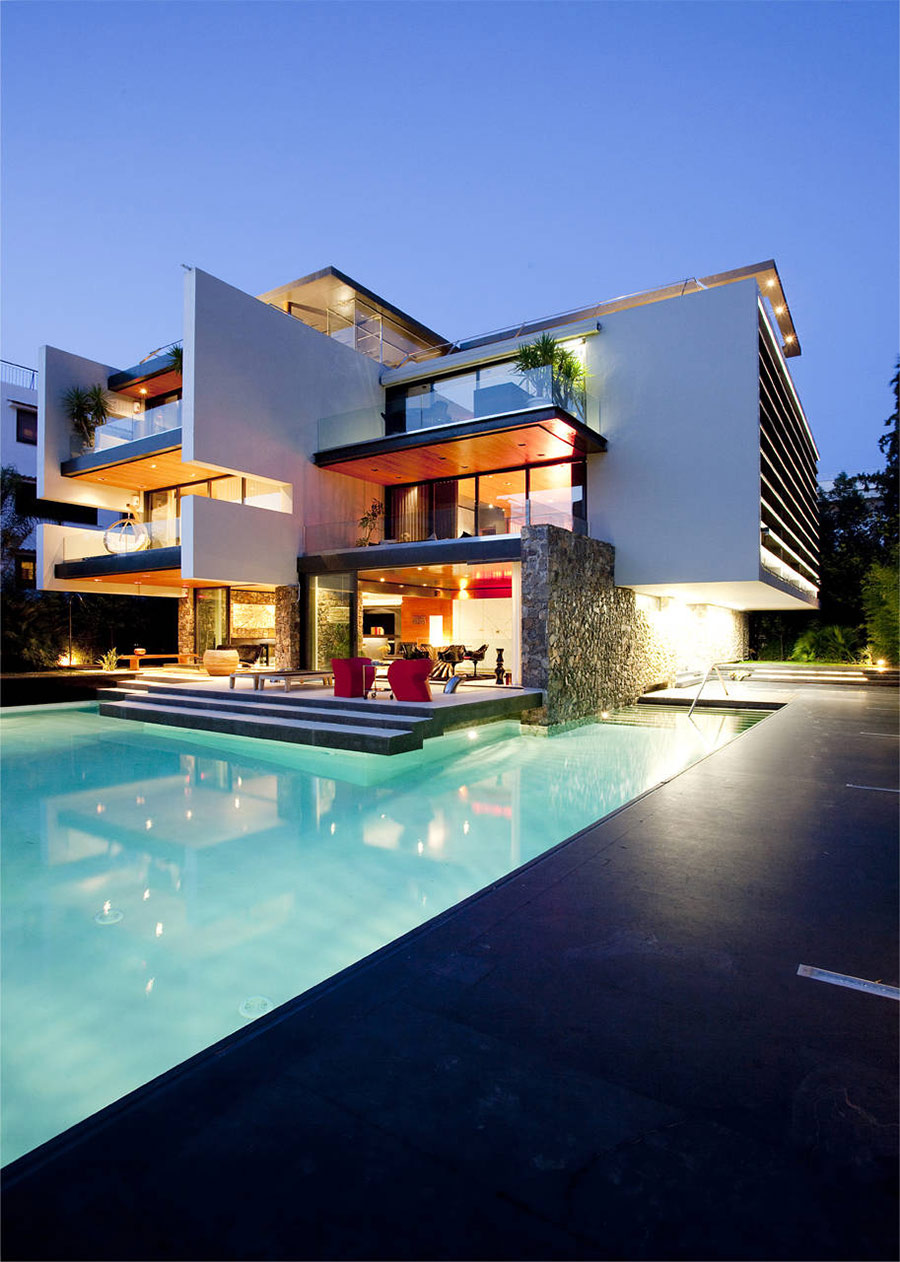
The H2 Residence was completed by the Athens based 314 Architecture Studio. The project consists of three one floor, 2,691 square foot apartments. The three story residence is located in the suburbs of Athens, Greece. H2 Residence by 314 Architecture Studio: “This building is located at the suburbs of Athens in the area next to the golf…
Westlake Drive House, Austin, Texas by James D. LaRue Architects
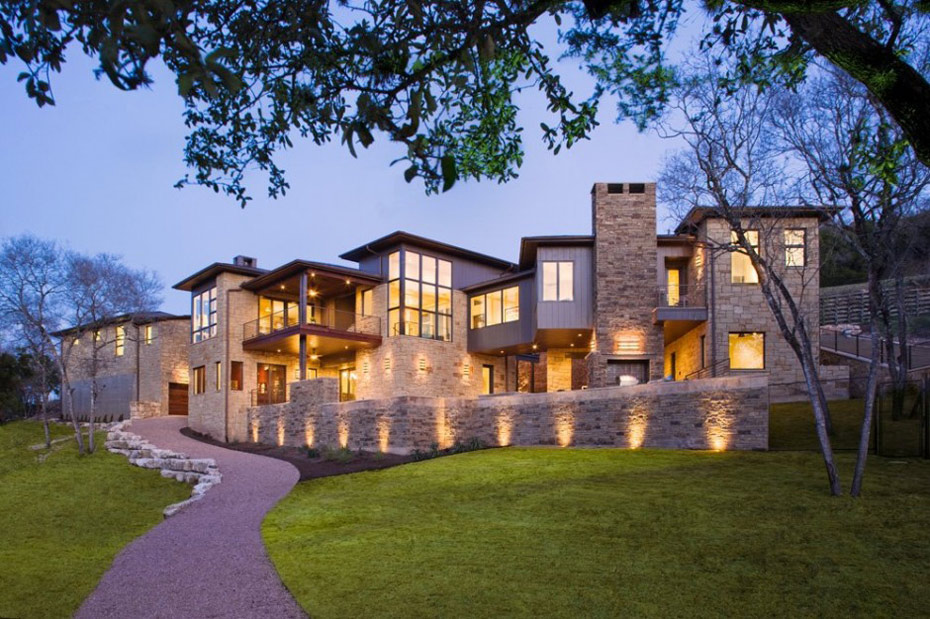
The Westlake Drive House was completed by the Austin based studio James D. LaRue Architects. This 4,722 square foot contemporary home is located on the 12th fairway of a west Austin golf course. Westlake Drive House by James D. LaRue Architects: “Located on the 12th fairway of a west Austin golf course, this sleek house…
NaCl Residence by David Jameson Architect Inc
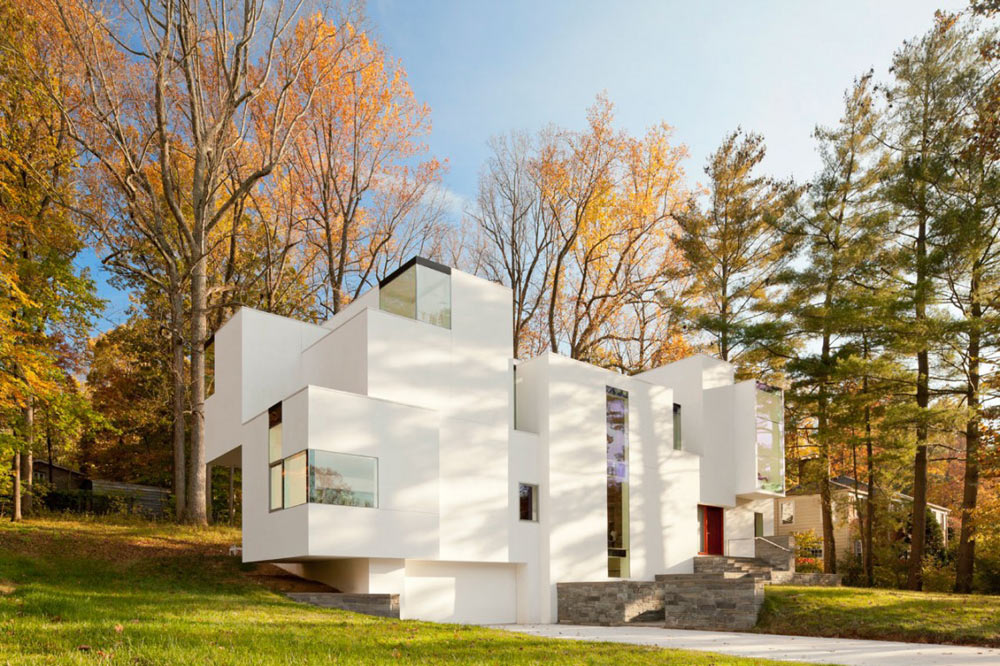
The NaCl Residence was completed in November 2011 by Virginia based studio David Jameson Architect. This 4,860 square foot, radically shaped home is located in Bethesda, Maryland, USA. NaCl Residence by by David Jameson Architect Inc: “Breaking the prescriptive mould of horizontally layered homes, NaCl House aspires to render unclear the spatial organization of the…
Casa Reforma by Central de Arquitectura
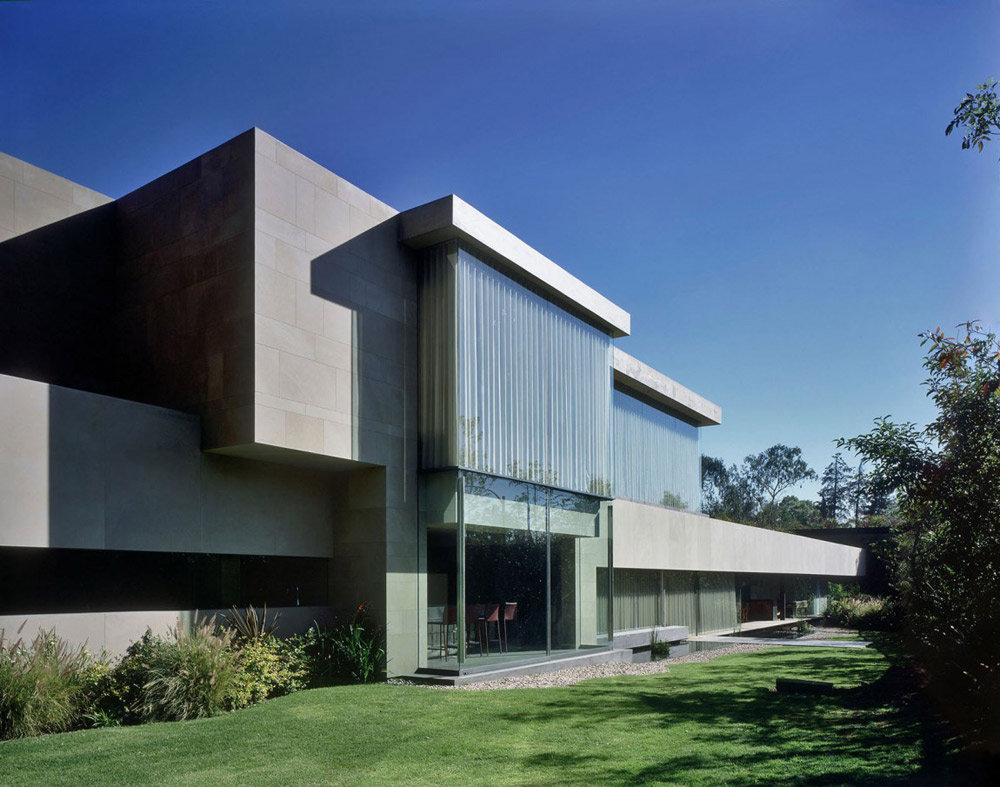
Casa Reforma was designed by Mexican studio Central De Arquitectura. This two story contemporary residence was completed in 2010 and is located in Mexico city, Mexico. Casa Reforma by Central de Arquitectura: “The proposal was created through solid stone volumes which respond to the horizontality that the spaces and the program generated and to their…
Oikia Panorama Voulas Villa by Dimitris Interiors Economou
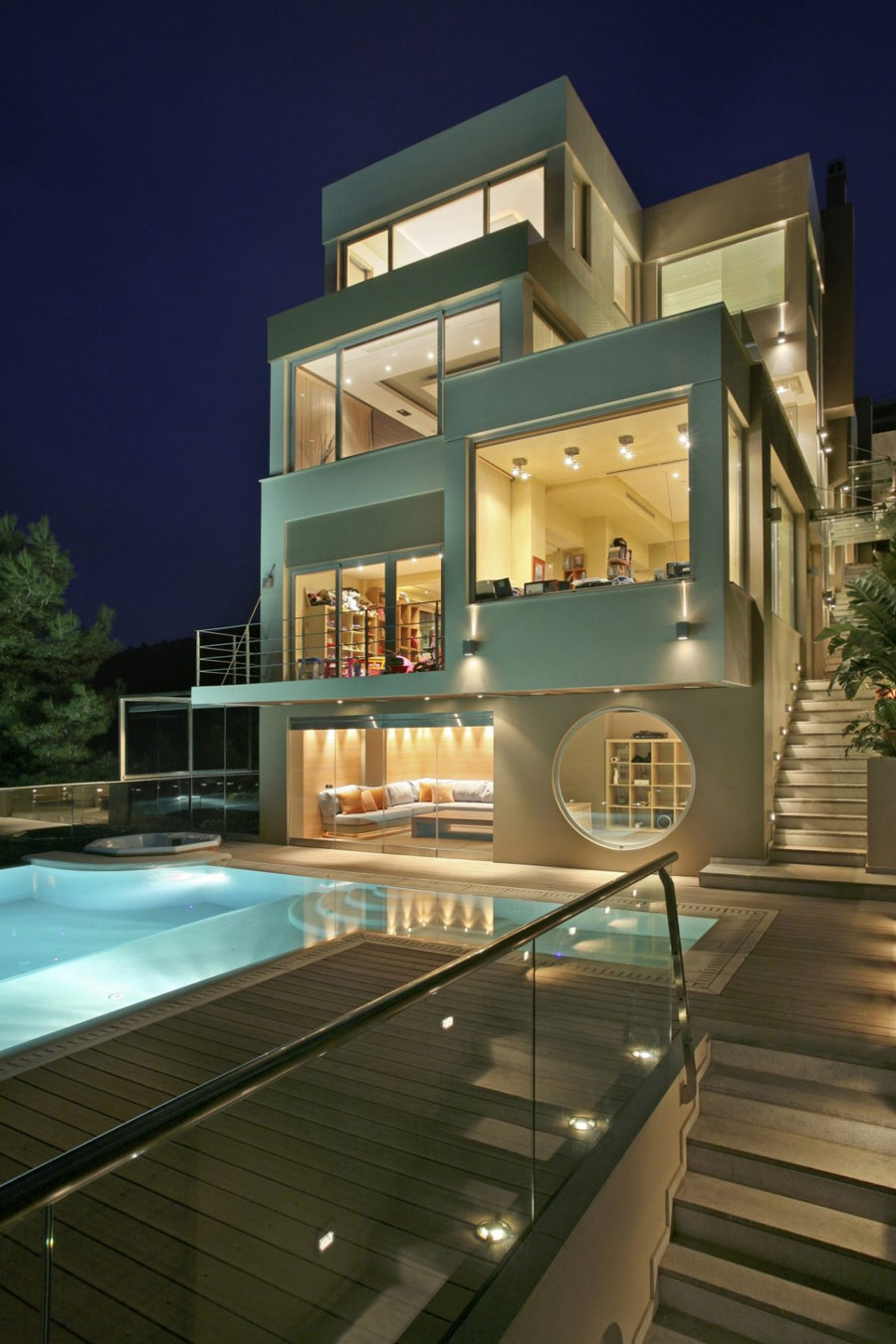
The Oikia Panorama Voulas Villa was designed by Athens based studio Dimitris Interiors Economou. This luxury home was completed in 2006 and is located at the top of Panorama, Voula, in the southern suburbs of Athens, Greece. The villa is currently for sale, priced at €2.1 million, more details are available here. Oikia Panorama Voulas…
Klein Bottle House by McBride Charles Ryan
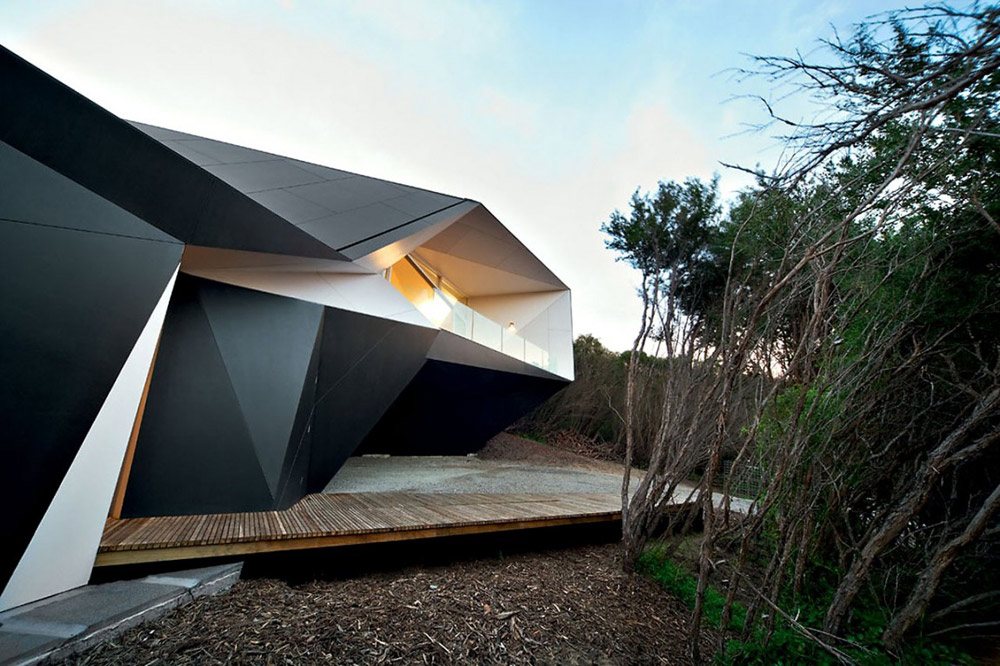
The Klein Bottle House was designed by the Australian studio McBride Charles Ryan. This unique 2,777 square foot residence is located in the Mornington Peninsula, a peninsula located south-east of Melbourne in Victoria, Australia. Klein Bottle hHouse by McBride Charles Ryan: “The Klein bottle is a descriptive model of a surface developed by topological mathematicians.…
Purple Hill House by Iroje KHM Architects
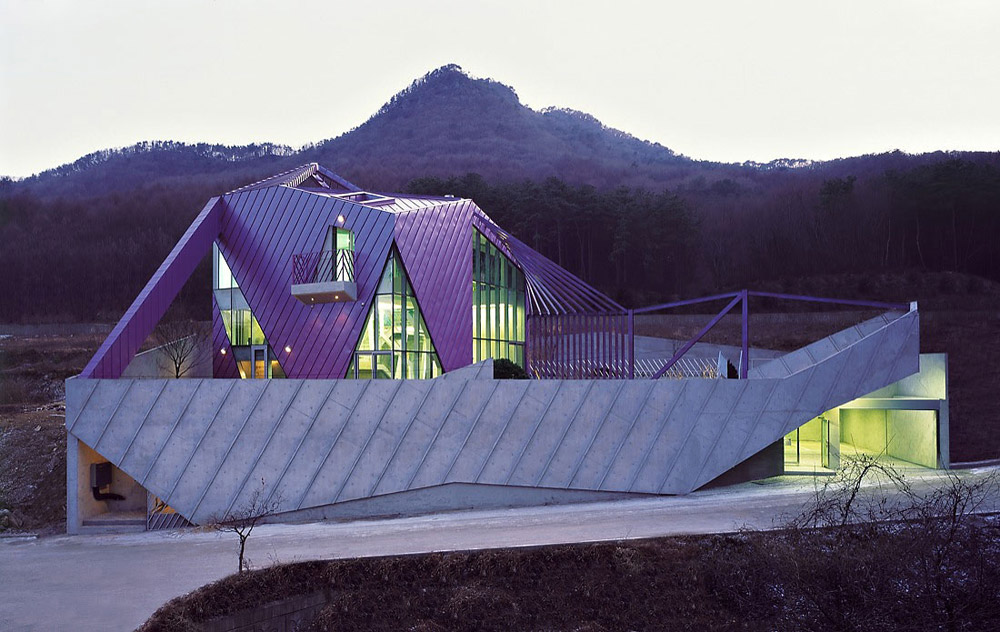
The Purple Hill House was designed by the Seoul based studio Iroje KHM Architects. This 3,131 square foot contemporary residence was completed in 2008 and is located in Youngin, Gyeounggi-do, South Korea. Purple Hill House by Iroje KHM Architects: “This scenic site is a part of the residential area developed in the natural greenery area…











