Architecture
Can Siurell Villa, Mallorca by Curve Interior Design
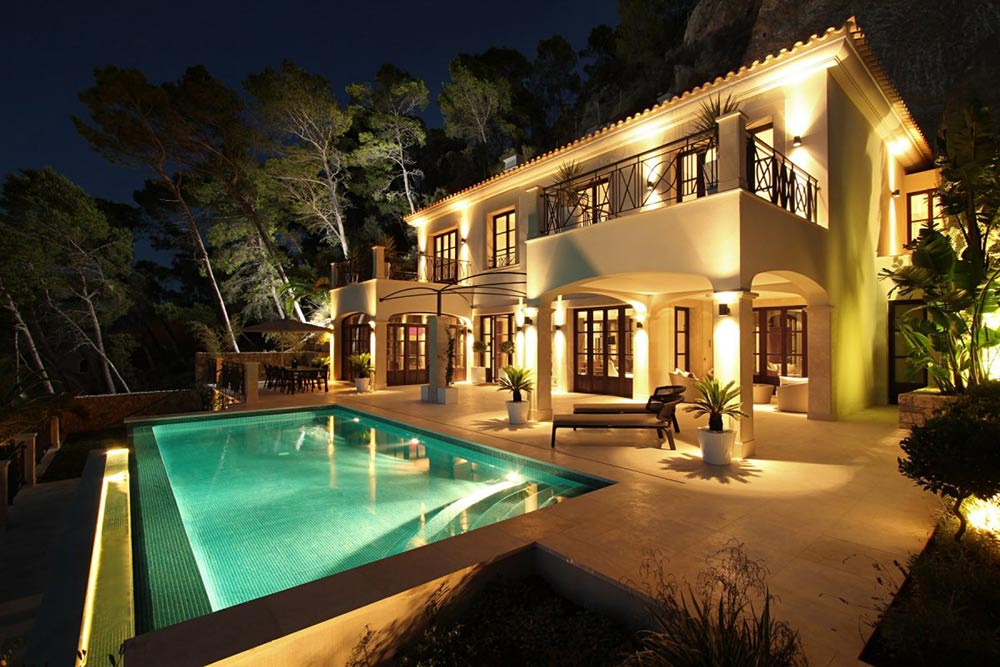
The Can Siurell Villa was completed by the Mallorca based firm PH Mallorca. The contemporary interior designs are the work of the Manchester based studio Curve Interior Design. This stunning villa is located above Port Andratx, Mallorca, with fabulous panoramic views across the port and on to the Mediterranean sea. Can Siurell Villa, Mallorca by…
Fig Tree Pocket House 2, Brisbane by Shane Plazibat Architects
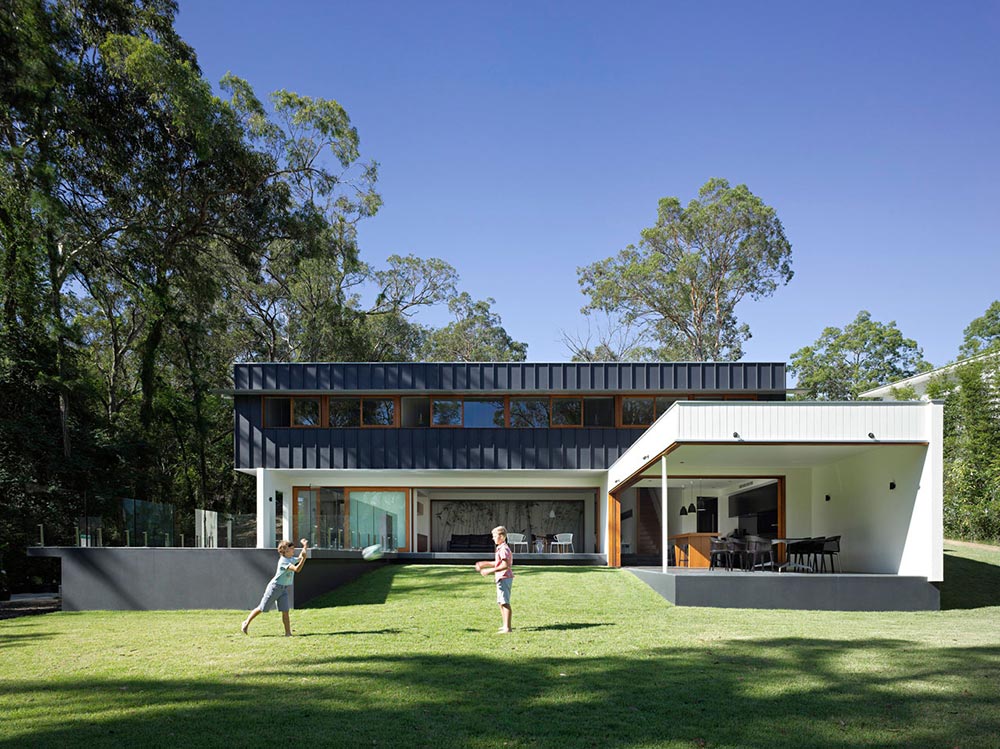
The Fig Tree Pocket House 2 was completed by the Brisbane based firm Shane Plazibat Architects. This contemporary home is concrete framed with timber cladding. The property is situated on a 2,000 square meter, gently sloping, north facing plot, in Brisbane Australia.
Park House, Queensland, Australia by Shaun Lockyer Architects
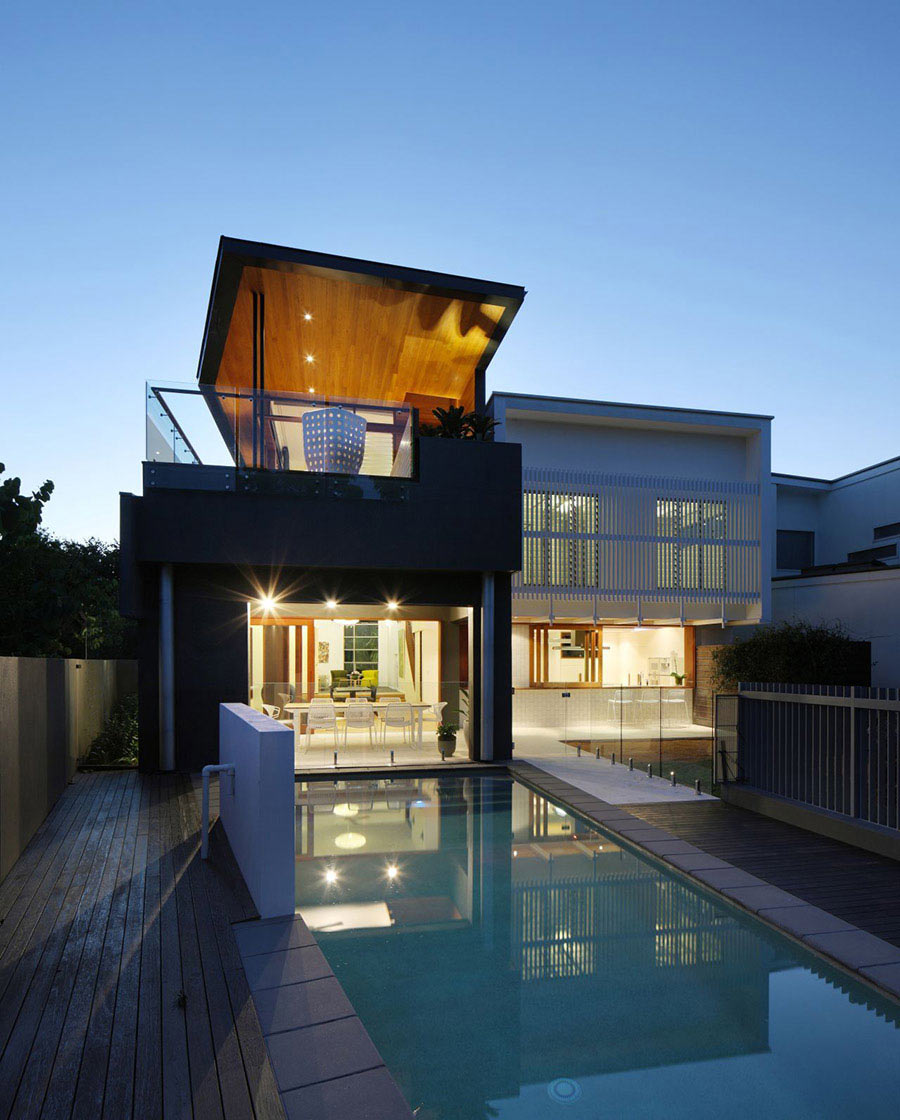
The Park House was completed in 2012 by the Brisbane based studio Shaun Lockyer Architects. The project involved the remodelling of an existing home and the addition of a ‘Park-Room’ on top of the existing structure. The property enjoys a beautiful park-side location in a suburb of Brisbane, known as New Farm, Queensland, Australia. Park…
Hollywood Hills Residence by fer Studio
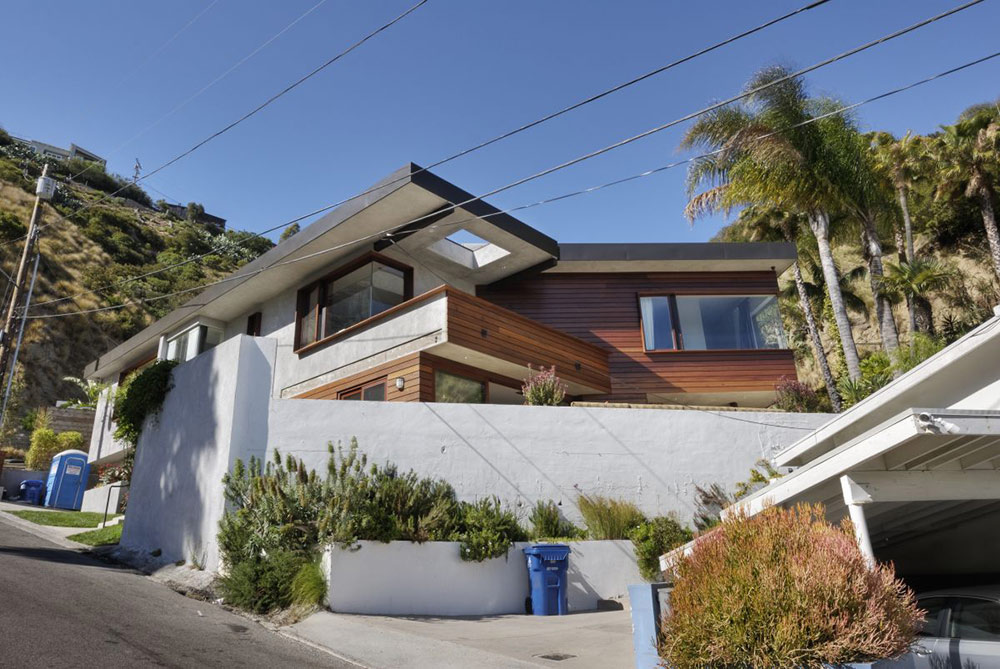
The Hollywood Hills Residence was completed by the Los Angeles based firm Form Environment Research Studio (fer). The project included the remodelling and addition to an existing 1980’s residence. The home was originally 1,800 square feet. The extension has increased the floor space to 4,500 square feet. This contemporary home is located in West Hollywood,…
Casa Albanese, Island of Pantelleria, Sicily by ASA Studio Albanese
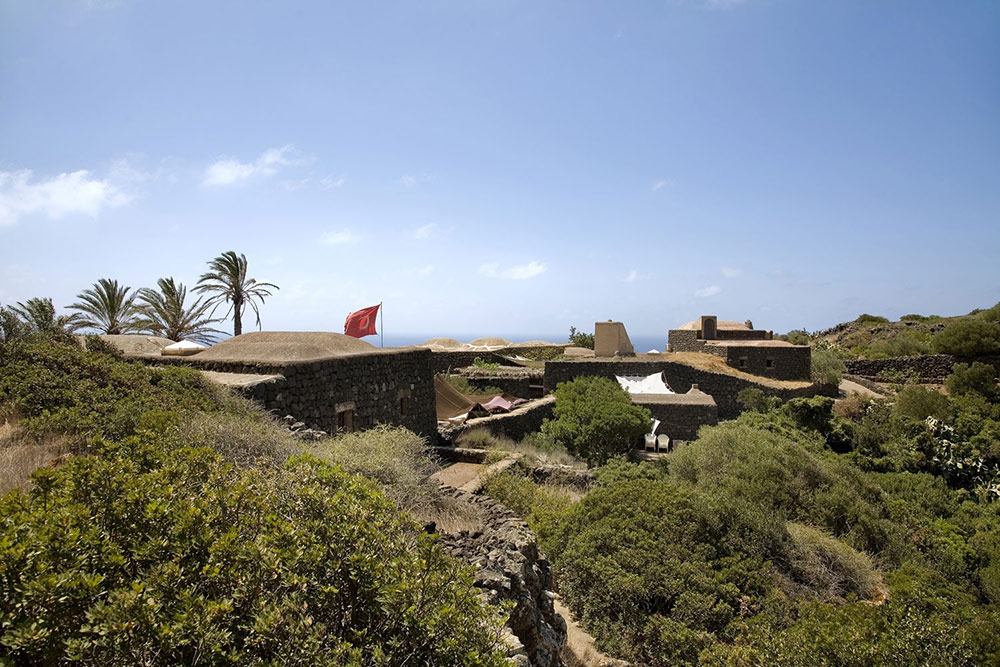
Casa Albanese was completed in 1990 by the Vicenza based firm ASA Studio Albanese. The project involved the renovation of a partially ruined, traditional Mediterranean dammuso house, and the addition of a series of new spaces. The home is situated on the Island of Pantelleria, Sicily. Casa Albanese, Island of Pantelleria, Italy by ASA Studio…
Writer’s Studio, Ghent, New York by Cooper Joseph Studio
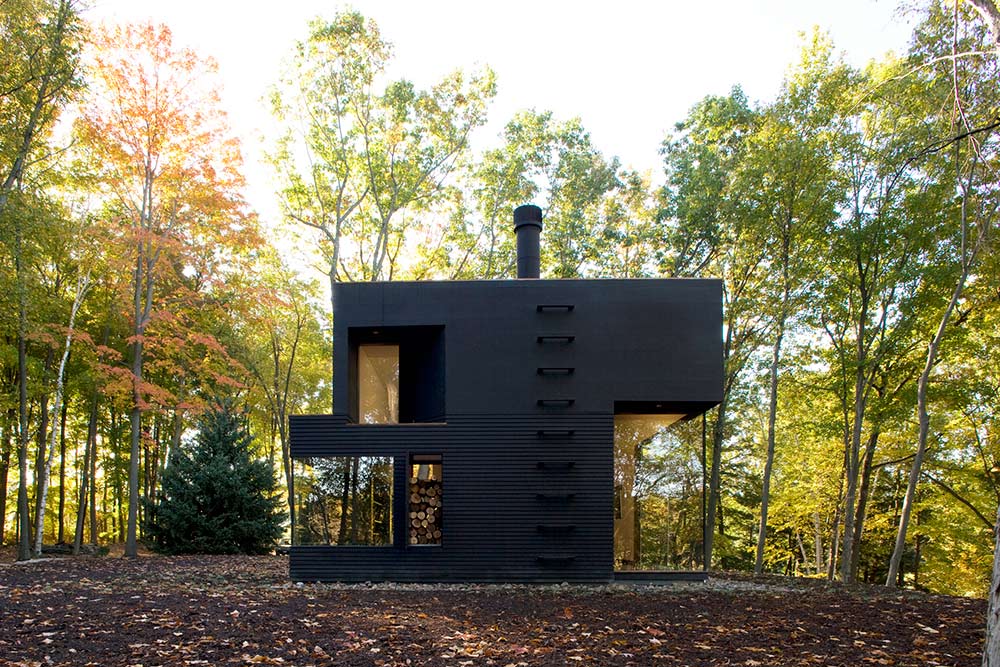
The Writer’s Studio was completed in 2007 by the New York based studio Cooper Joseph Studio. This delightful building is located in Ghent, New York. Writer’s Studio, New York by Cooper Joseph Studio: “The writer’s studio is a place for one person to work, read and listen to music. Open vistas to a pond and…
Starfall Farm, Somerset, England by Invisible Studio
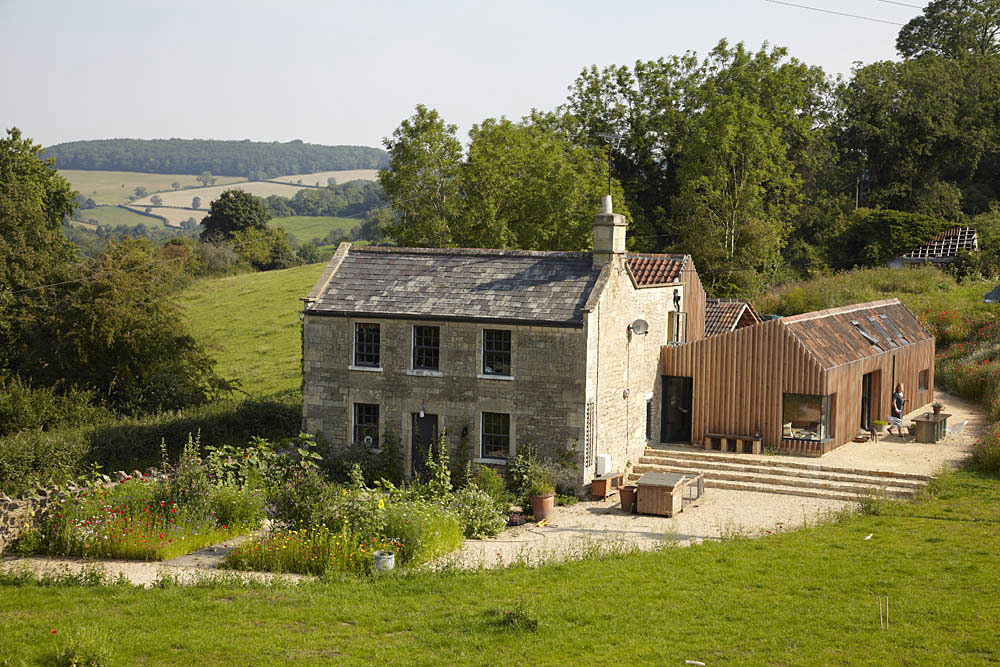
Starfall Farm was completed by the Bath Based firm Invisible Studio. This 2,368 square foot home is a mixture of new and old, combining an old Somerset farmhouse with a contemporary extension. The clients bought the run-down farm house, together with a cowshed, on two acres of land, for £700,000. Their total project budget was…
Shore Vista Boat House, Lake Austin, Texas by Bercy Chen Studio
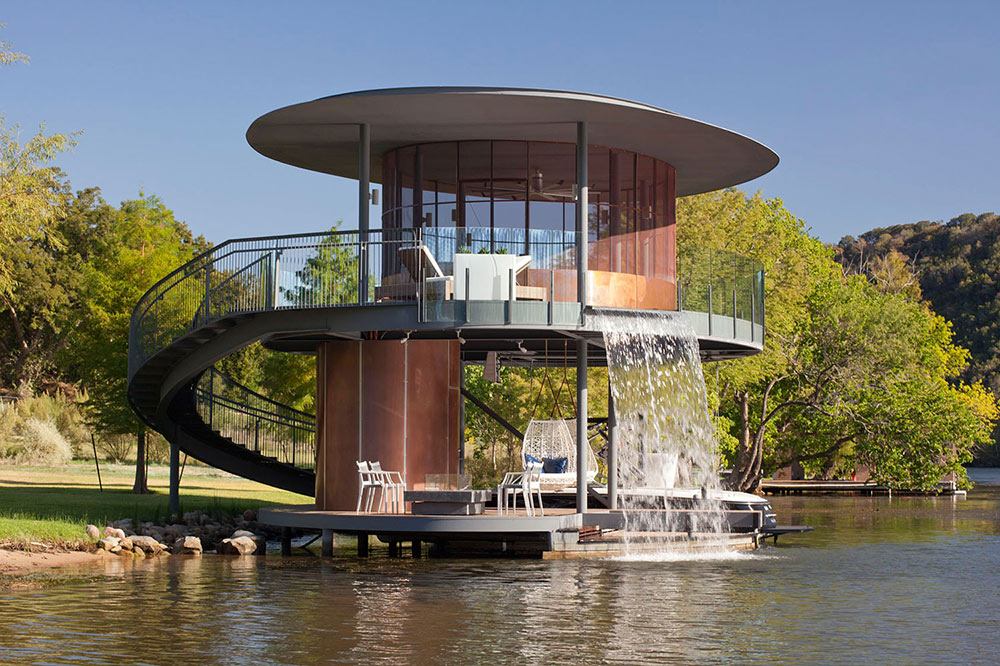
The Shore Vista Boat Dock was completed by the Austin based design and construction firm Bercy Chen Studio. This two story elliptical boat dock is located on a bend in Lake Austin, Texas, USA, opposite to the Canyonland Nature Preserve. A wrap-around staircase connects the two floors. The second floor features a kitchen and dining…
Spectacular Mediterranean Style Home in Beverly Hills
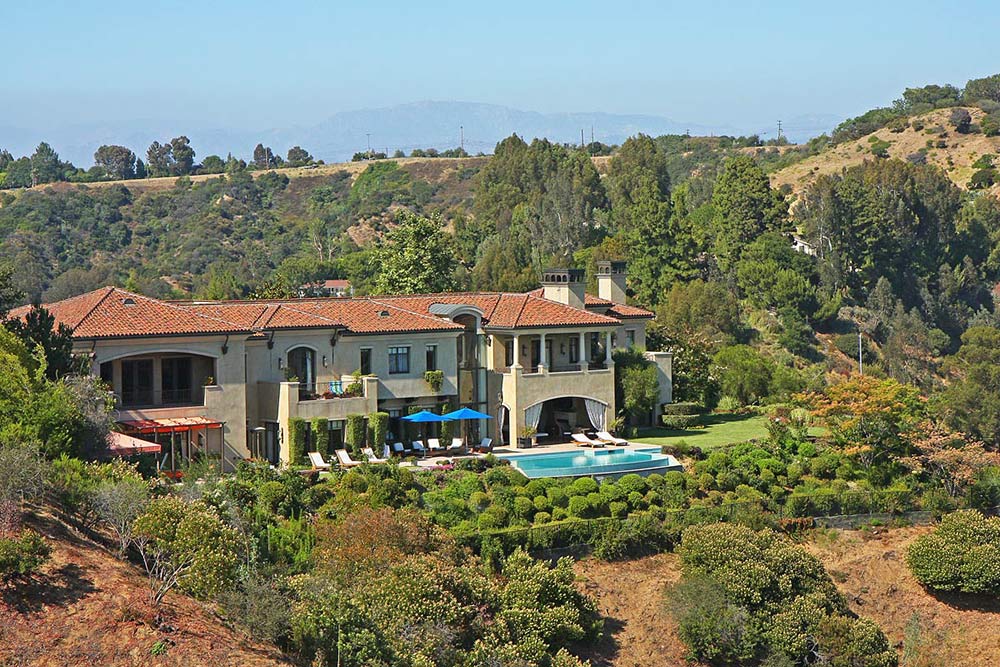
This 11,206 square foot, contemporary Mediterranean style residence is set in the gated Beverly Ridge community of Beverly Hills. The house features 6 bedrooms, 9 bathrooms, and sits on a 4 acre plot, with stunning mountain and distant city views. The house was the first Los Angeles ‘Esquire House’ (this is where Esquire magazine brings in famous designers…
Lake House, Lake Tahoe by Mark Dziewulski Architect

This luxurious modern Lake house, also known as the Cliff House, was completed in 2010 by the San Francisco based studio Mark Dziewulski Architect. Set over five stories, this beautiful 8,694 square foot contemporary home is a mix of concrete, steel, and glass. Main features include 4 bedrooms, 4 bathrooms, a six story glass stairway,…











