Architecture
Elegant Contemporary Home in Te Horo, New Zealand
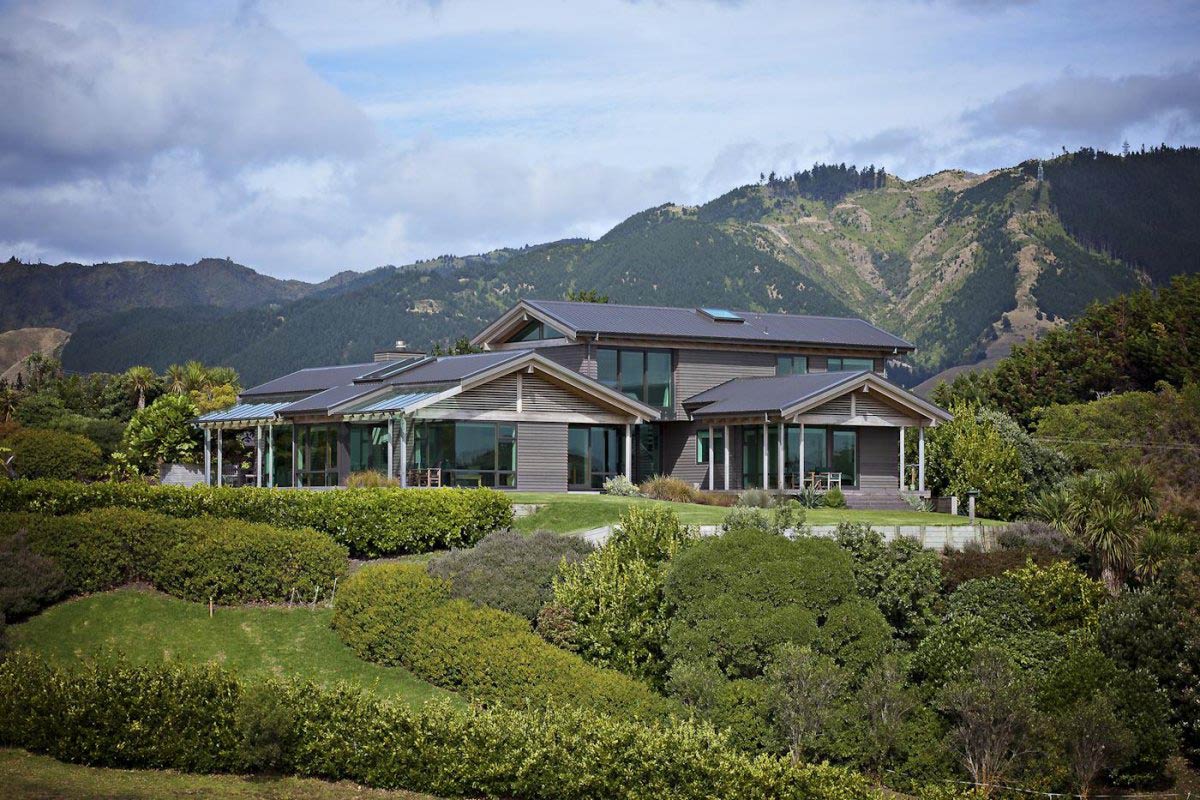
The Wellington based firm Space Architecture Studio has completed the Te Horo Wetland House. The design brief required a new, energy efficient home that would integrate beautifully into the existing landscape. The Te Horo Wetland House is located in Te Horo, New Zealand. Te Horo Wetland House Description by Space Architecture Studio: “SPACE was initially engaged…
Unique Church Conversion in The Netherlands
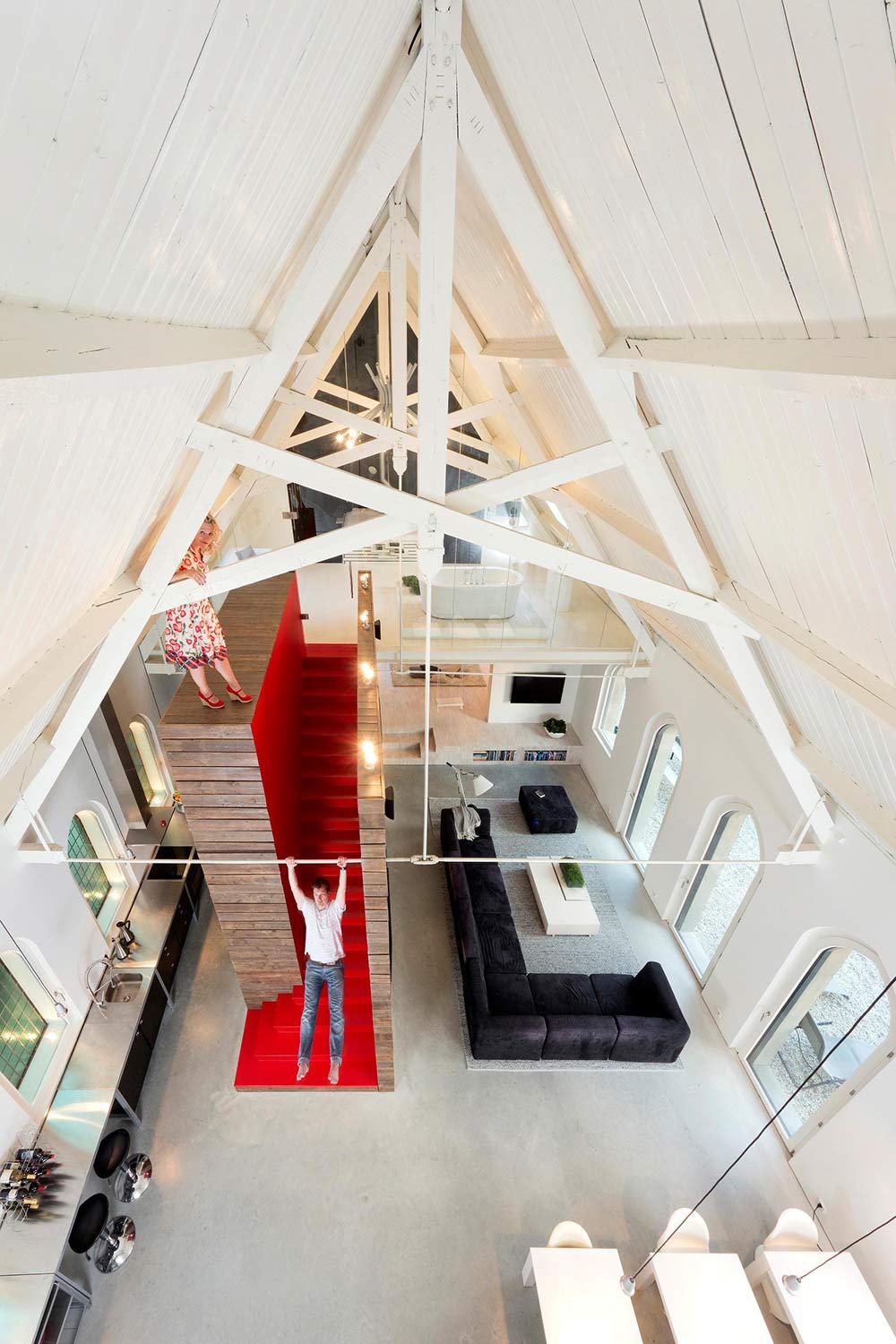
The God’s Loftstory project was completed by the Hengelo based studio Leijh, Kappelhof, Seckel, van den Dobbelsteen Architecten. The project involved the conversion of a historical church into a unique contemporary loft living space, located in Haarlo, a village in the province of Gelderland, The Netherlands. God’s Loftstory by Leijh, Kappelhof, Seckel, van den Dobbelsteen: “The…
Defence Tower Conversion in Suffolk, England
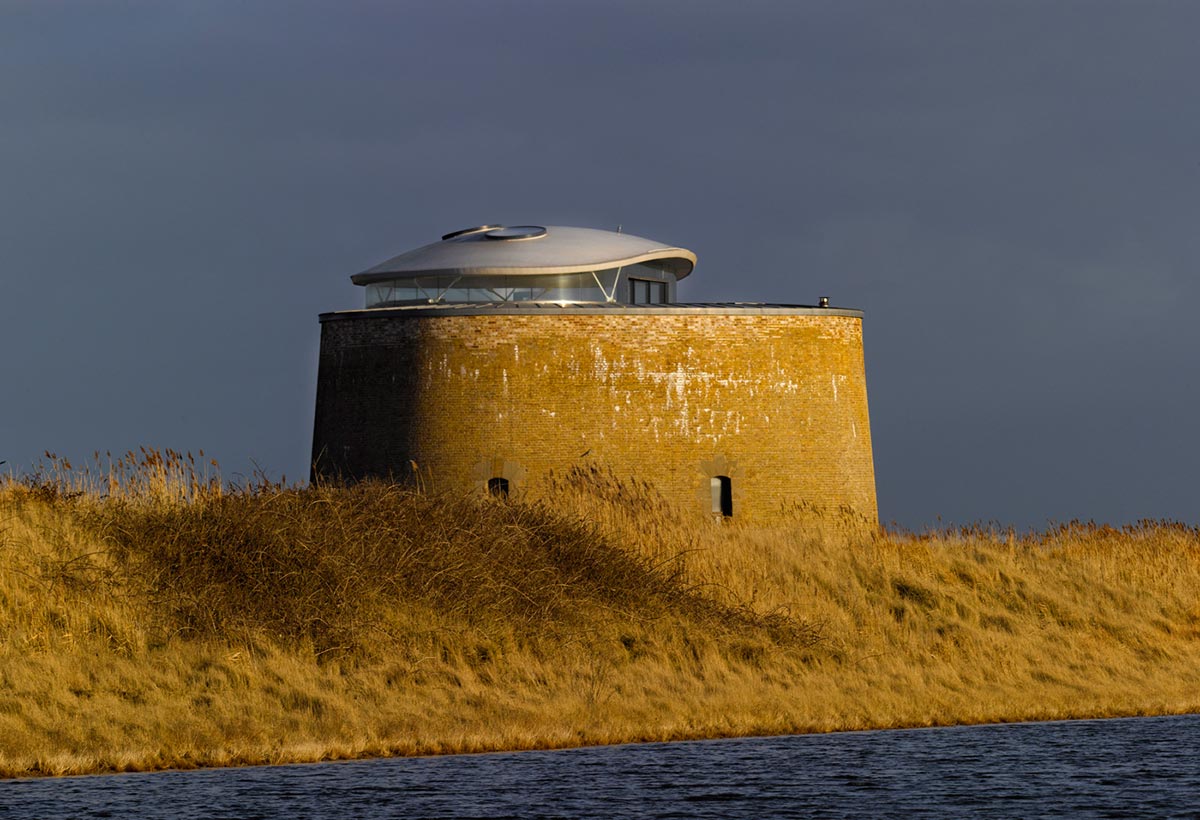
The Martello Tower Y has been completed by the London based studios Billings Jackson Design together with Piercy & Company. This outstanding project involved the conversion of a defence tower, originally built in 1808 in order to defend the Suffolk coast line. The tower is now a modern private residence located in Suffolk, England. v Martello Tower…
Modern Home in Kuala Lumpur
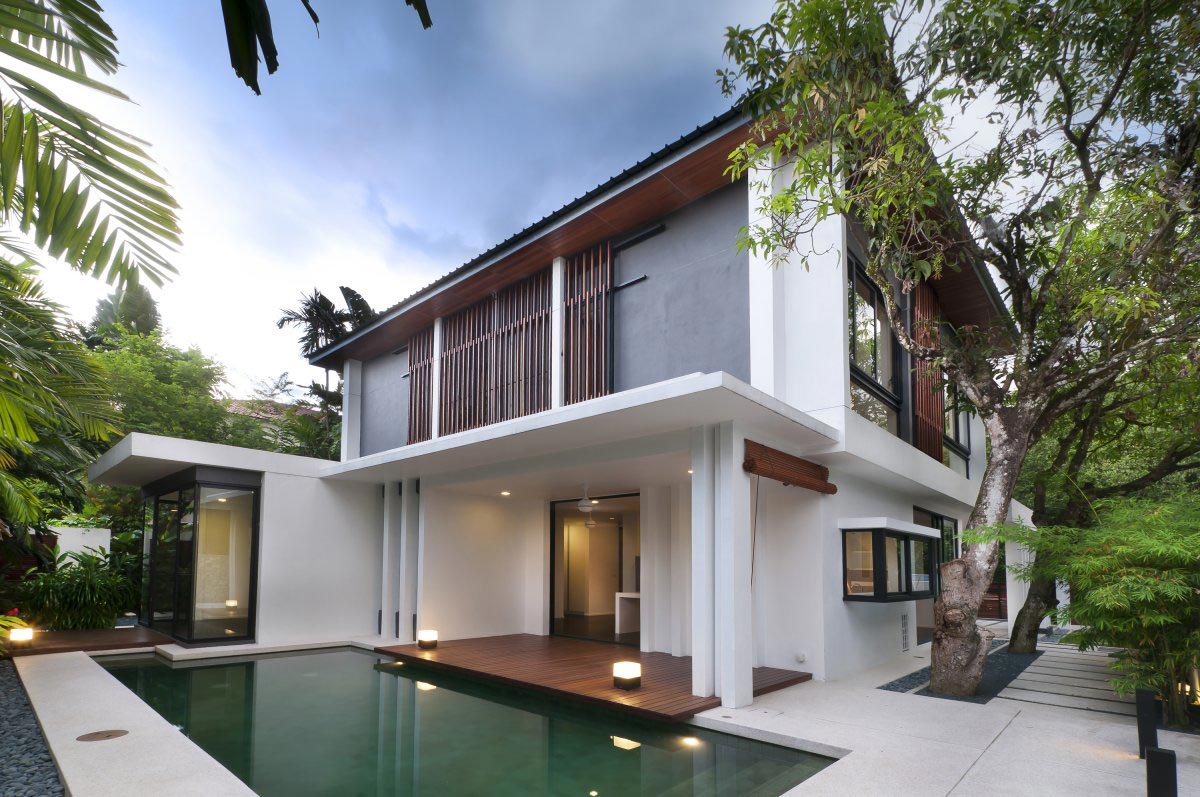
Hijauan House was completed by the Kuala Lumpur based studio Twenty-Nine Design. This two story residence was built with the Malay word ‘Hijau’ meaning ‘green’ as the directive. The home was constructed carefully around existing trees, two delightful 50 year old mango trees are positioned on the side boundary. Hijauan House is located in a…
Italian Stone House Surrounded by Beautiful Olive Trees
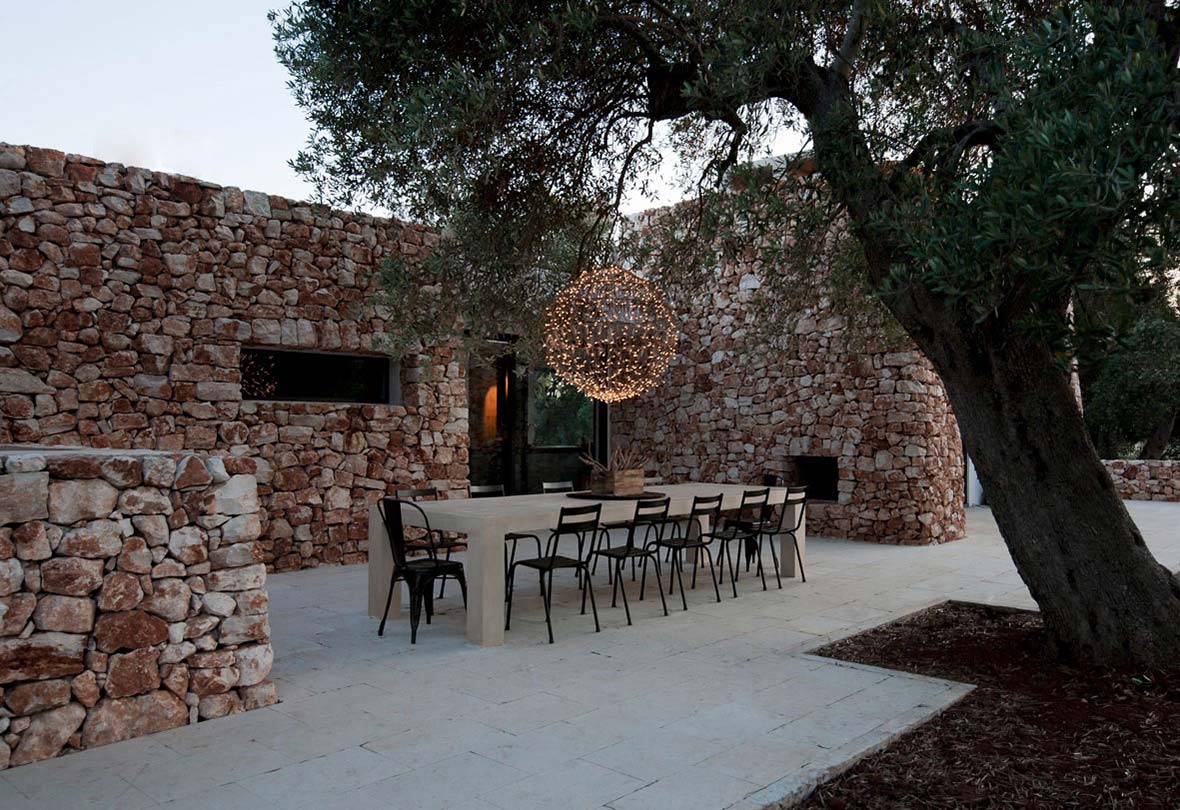
Casa nel Bosco di Ulivi was completed in 2011 by the Bologna based architect Luca Zanaroli. The name translates as ‘House in the Olive Grove’. This delightful contemporary home was built using traditional locally sourced materials, including stones from the local fields and the excavation of the pool. The Casa nel Bosco di Ulivi is…
Vacation Home in Iceland Inspired by Nature
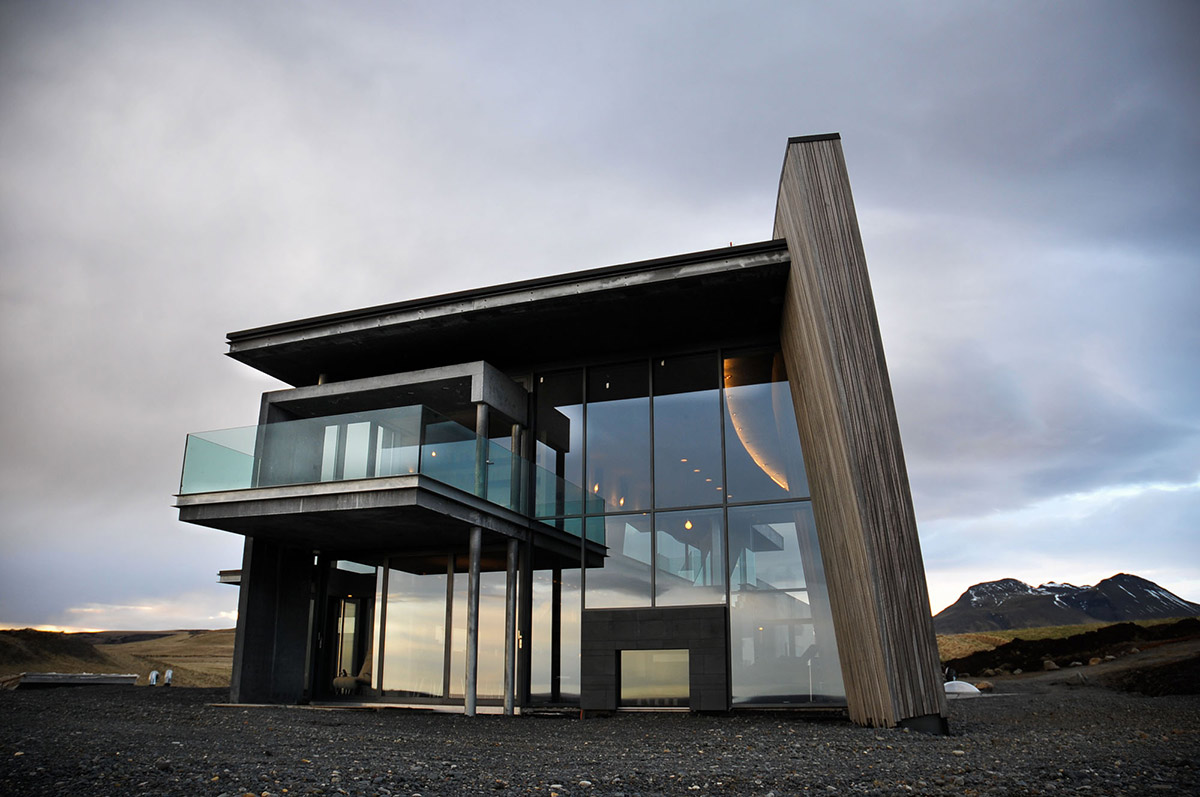
The Oslo based studio Gudmundur Jonsson Arkitektkontor completed the Casa G project in 2009. This two story vacation home has been designed in harmony with the natural surroundings. The house offers striking views in every direction, the sea and islands to the south, mountains in the north, the river and canyon in the west and the glacier…
Exceptional Hillside Home Overlooking Okanagan Lake, Canada

David Tyrell Architecture has completed the Kelowna Residence. This stylish modern home enjoys a stunning hillside position, with spectacular views over Okanagan Lake and the mountains beyond. The property is located near Kelowna, a city on Okanagan Lake in the Okanagan Valley, British Columbia, Canada.
Contemporary Renovation in Madrid, Spain
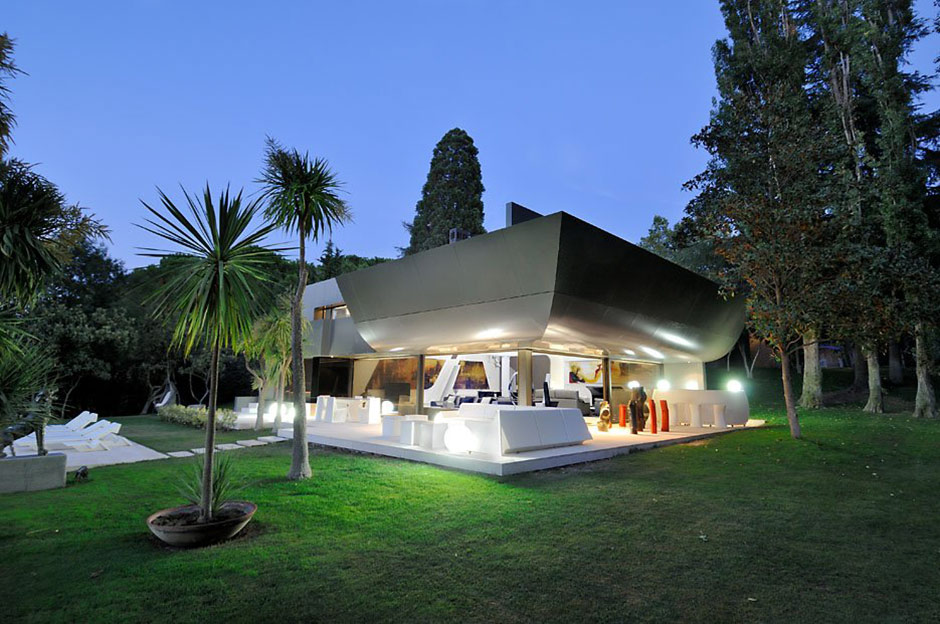
The B&N house was completed by the Madrid based studio A-cero Architects. This project involved the external and internal remodelling of an existing home, located in Madrid, Spain. B&N House by A-cero: “It is a comprehensive reform of existing home whose owners found the need to reform both externally and internally to update its image.…
Modern Home with a Unique Suspended Pool in Portugal
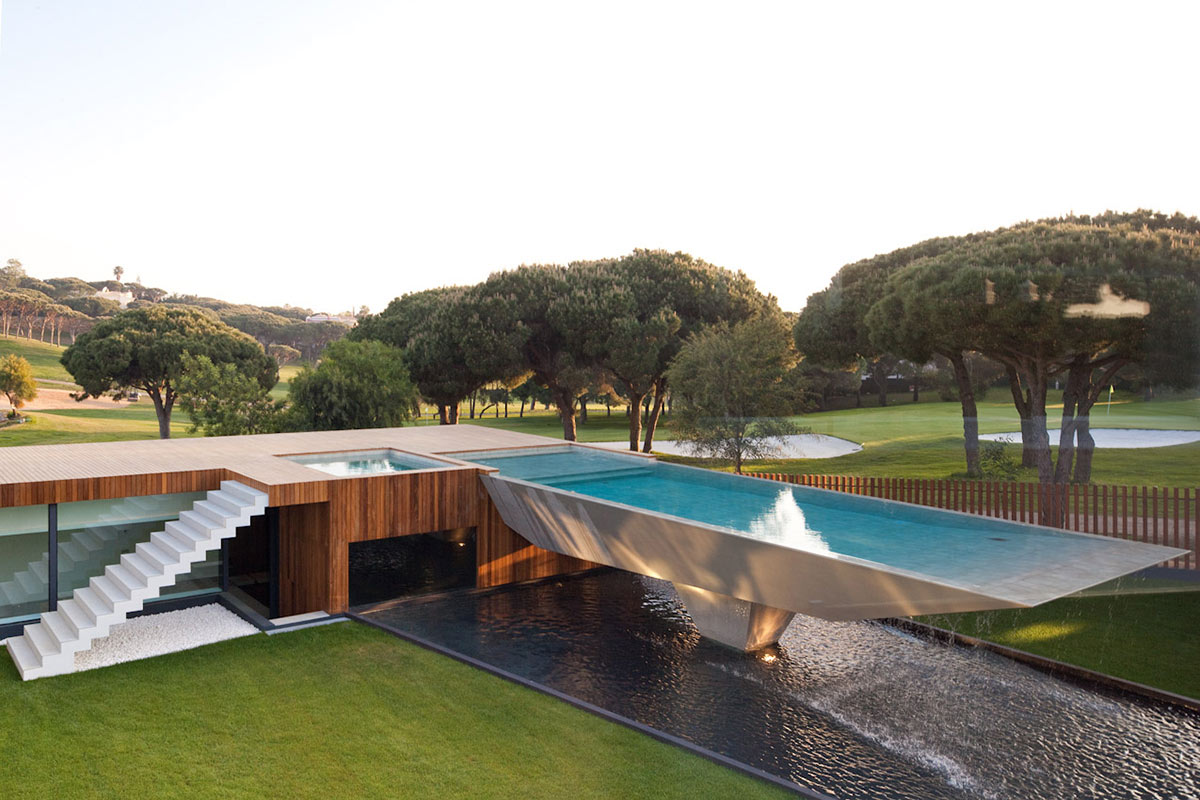
Casa Vale Do Lobo was completed by the Portuguese studio Arqui+. This 6,450 square foot contemporary residence has been developed in a U shape around a central courtyard. A suspended pool forms the main focal point of the villa. The villa is located in Vale do Lobo, a golf resort in the Algarve region of…
Exquisite Ocean Front Residence in La Jolla, California
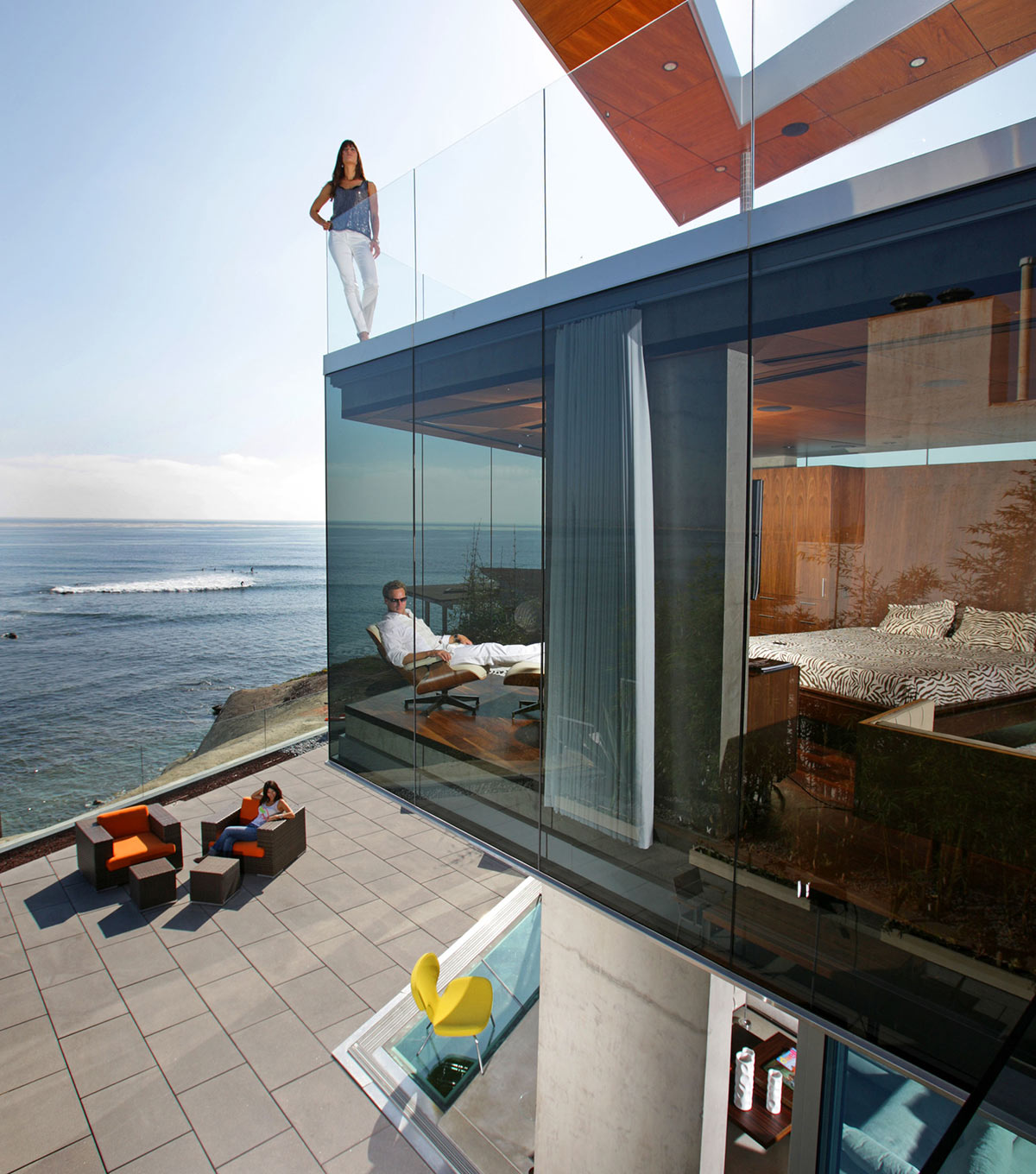
The architect Jonathan Segal FAIA has designed the Lemperle Residence for a close friend. Due to the small lot size, the home focuses away from the street, toward the ocean. This stunning house has been constructed entirely of concrete, steel and walnut, with expansive use of glass and deck areas. The Lemperle Residence is located…











