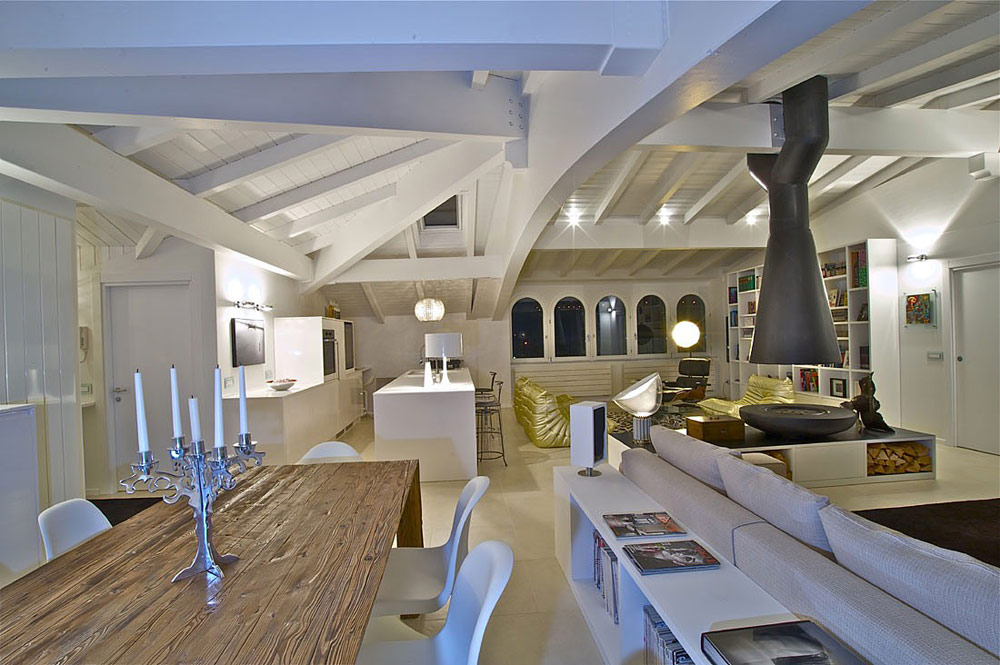Apartments
Vivienda en Llaveneres by Susanna Cots
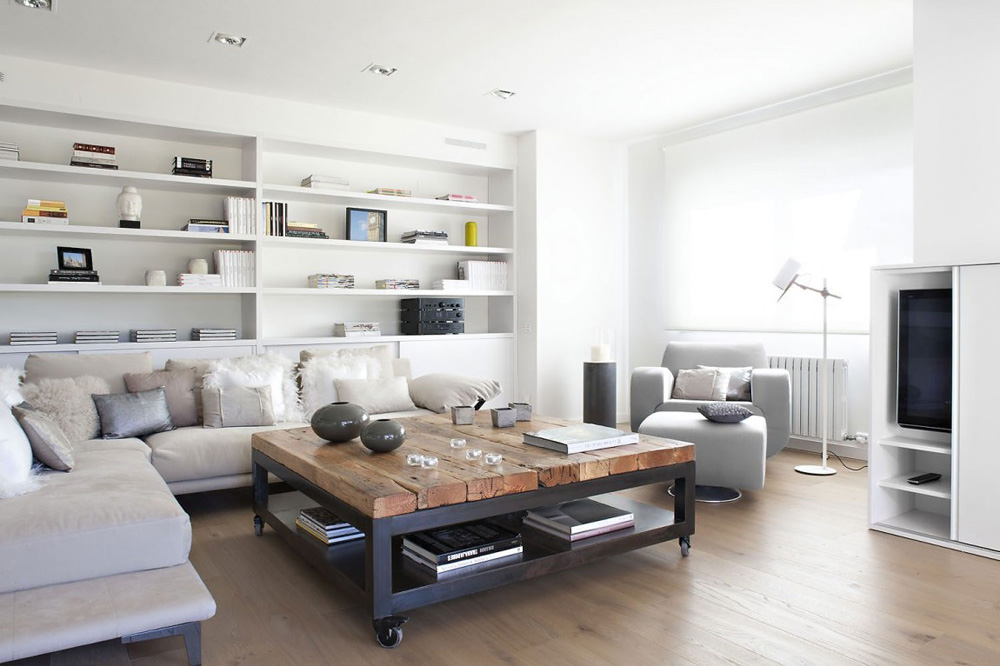
The Vivienda en Llaveneres interior design project was completed by Susanna Cots. The apartment is located in Sant Andreu de Llavaneres, a small coastal town north of Barcelona, Spain. The sea is the inspiration and defining element. Vivienda en Llaveneres by Susanna Cots: “The space where imaginary sea lines become real. The sea is the…
Schein Loft by Archi-Tectonics
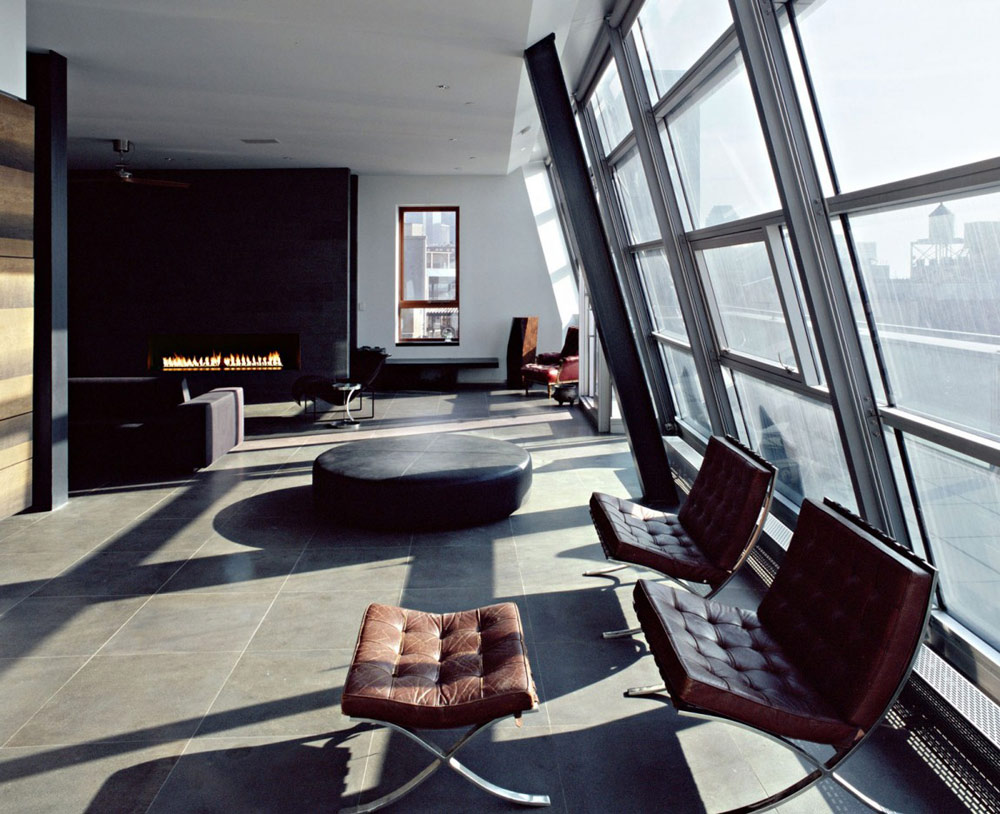
The Schein Loft was designed by the New York City based studio Archi-Tectonics. This 3,200 square foot loft apartment, formerly a warehouse, was completed in 2008 and is located on the edge of Soho, New York City, USA. Schein Loft by Archi-Tectonics: “Wrapping itself over and along an existing renovated six-story warehouse, the GW 497…
Bondi Penthouse by MPR Design Group
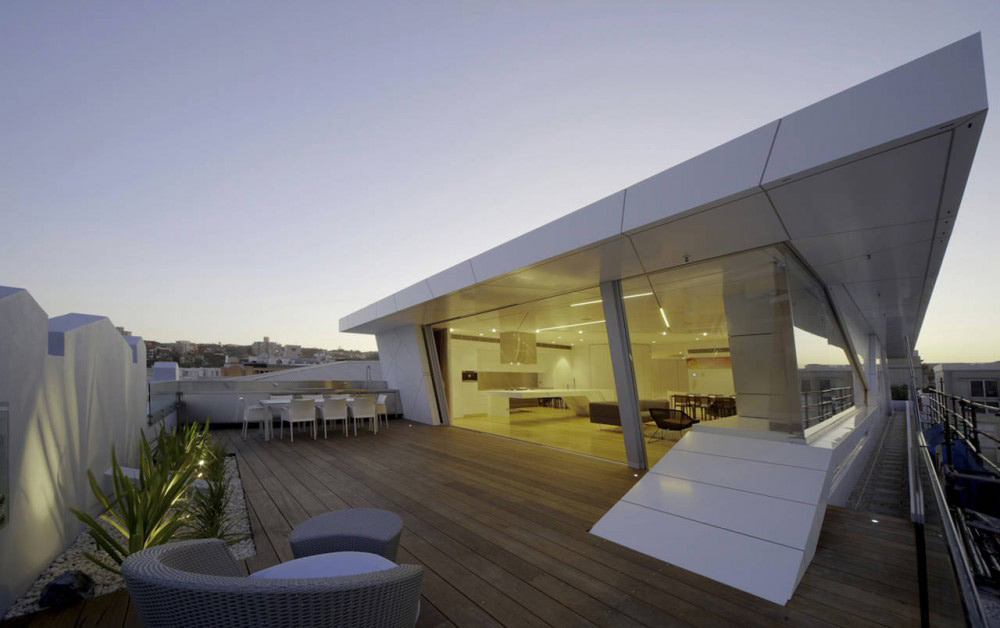
The Bondi Penthouse was designed by the MPR Design Group and was completed in 2010. The Penthouse is approximately 180 square meters and is located in Bondi, New South Wales, Australia.
Loft in Bratislava by Atelier SAD
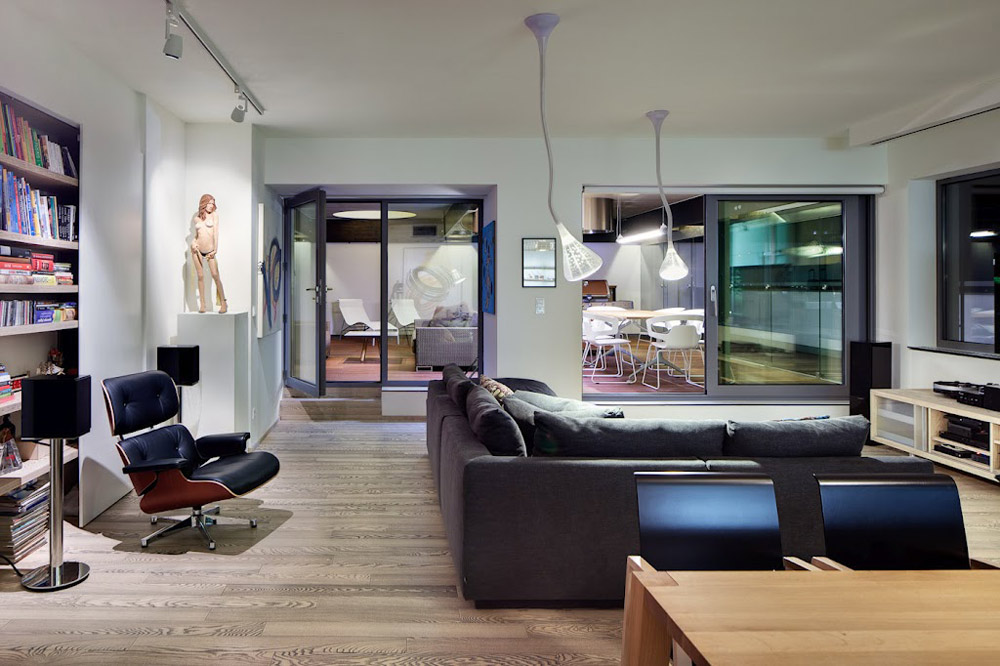
This loft apartment was designed by the Prague based studio Atelier SAD and is located in Bratislava, the capital of Slovakia. Loft in Bratislava by Atelier SAD: “This apartment is located in the highest 12th floor of a multi-functional building from 1998 in Bratislava. Flat area is 108 m2 and terrace area is 151 m2.…


