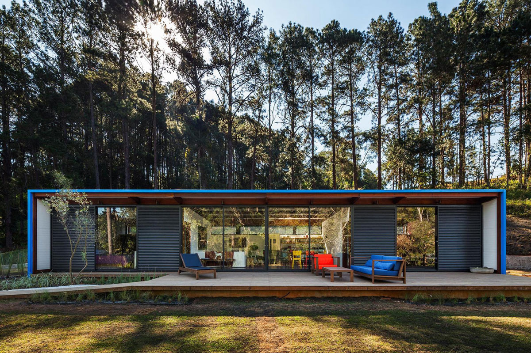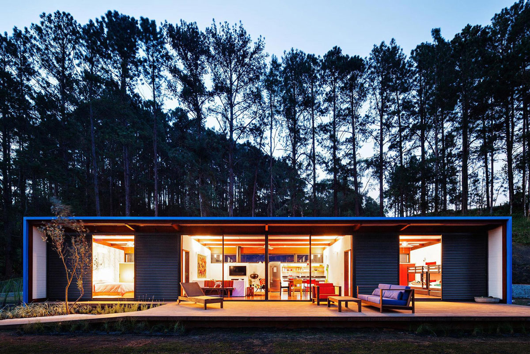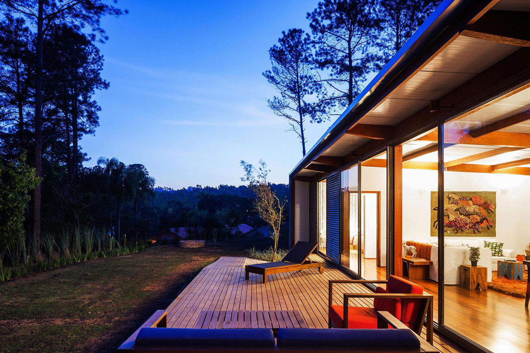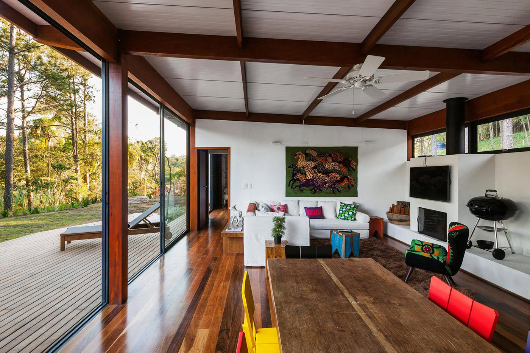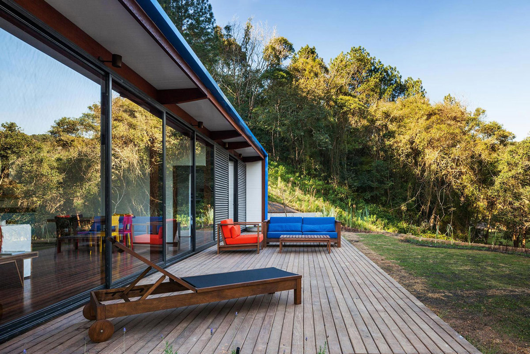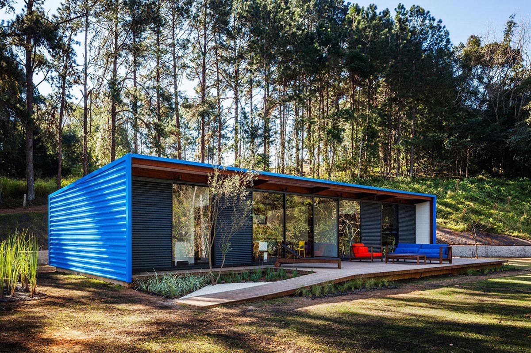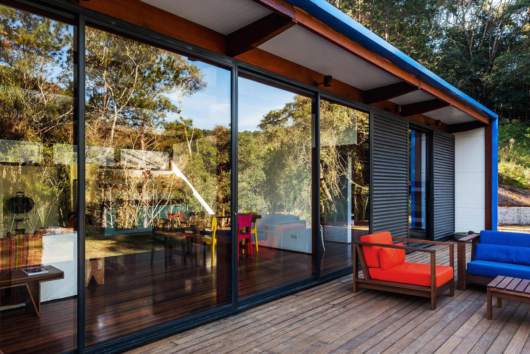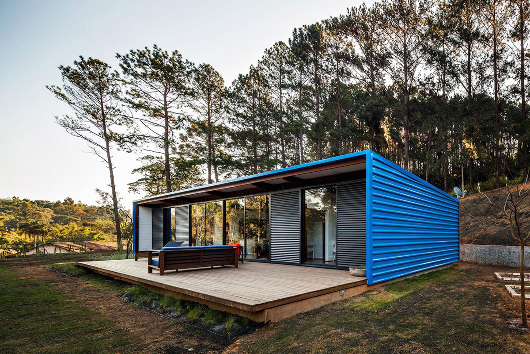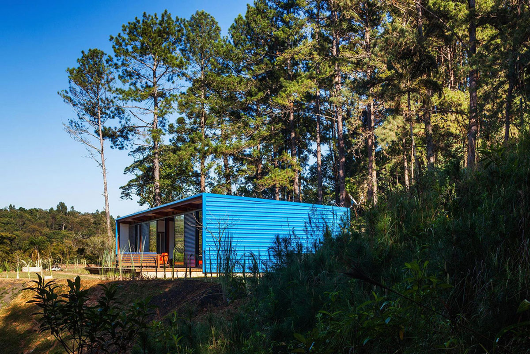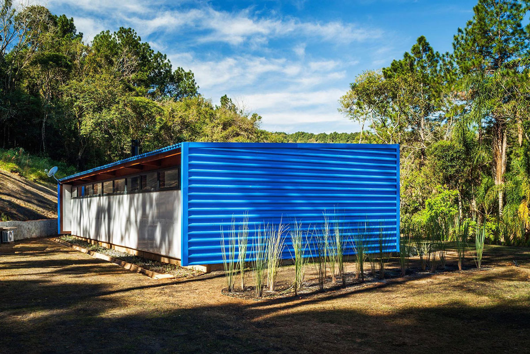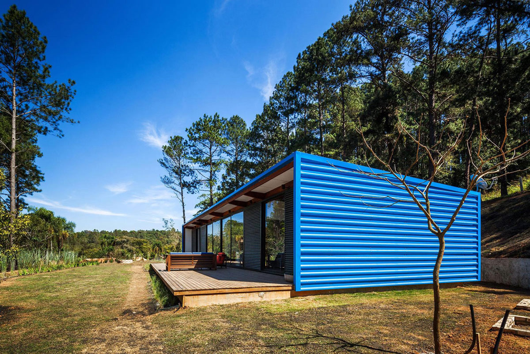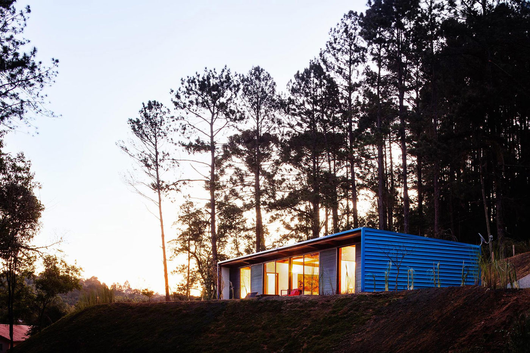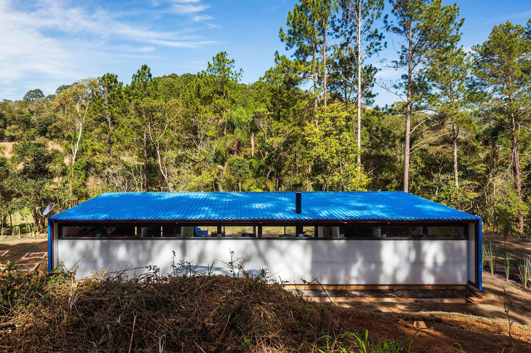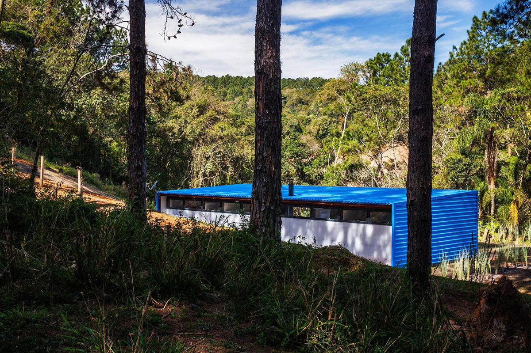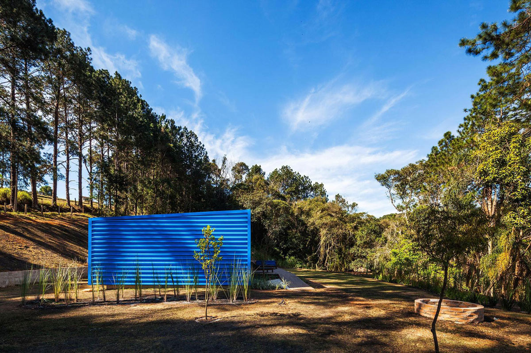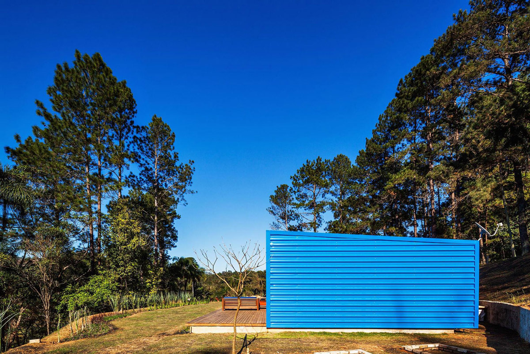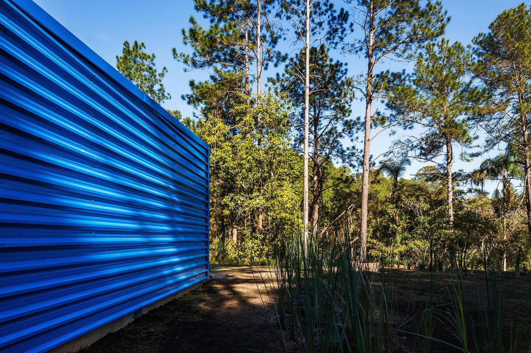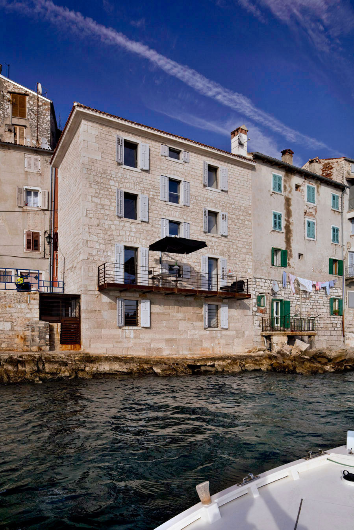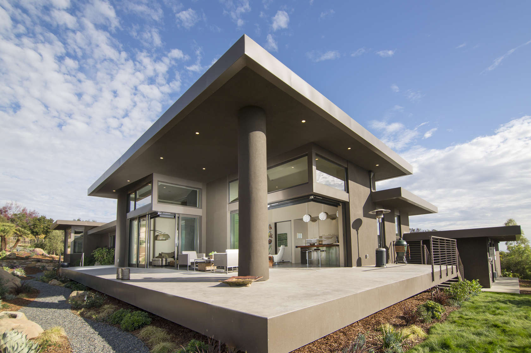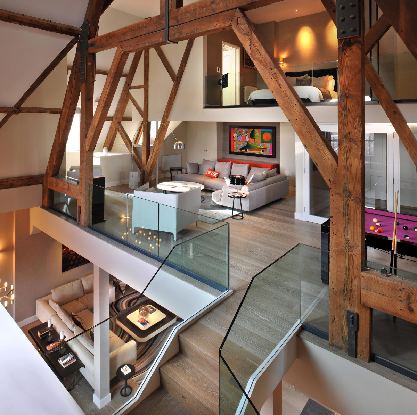Compact Summer House in São Roque, Brazil
Residência O.Z. by was completed in 2013 by the São Paulo based studio Andrade Morettin Arquitetos Associados. This compact summerhouse is intended for short stays. Building materials include exposed concrete and a modular wooden structure, the roof and façade have been clad with metal tiles.
Residência O.Z. in São Roque, Brazil, details by Andrade Morettin Arquitetos Associados:
“This small summer house is located on a farm on the outskirts of Sao Roque, a town about 60km from São Paulo.
Intended for short stays, the pavilion succinctly solves the program in two bedrooms and a living room with integrated kitchen, organized linearly allowing its openness to the views and the surrounding vegetation.
The house is built with exposed concrete and a modular wooden structure. The roof and facade cladding is made of metal tiles and a polystyrene filling for thermal protection.
The south façade, made entirely of glass, opens all interior areas to the view and extends them beyond the shell of metal tile with a large wooden roof.
On the north side, near the hill, the volume is enclosed by polycarbonate panels and high frames to protect from the sun.”
Comments


