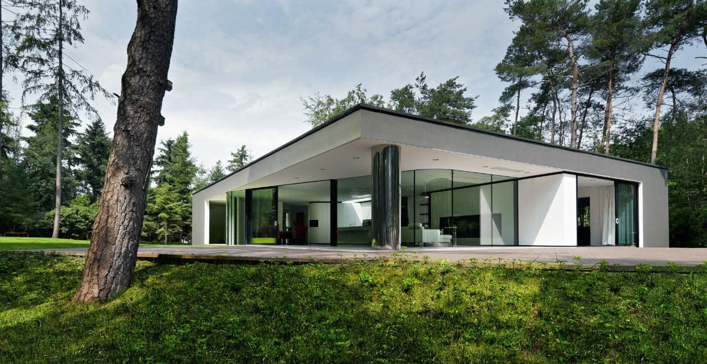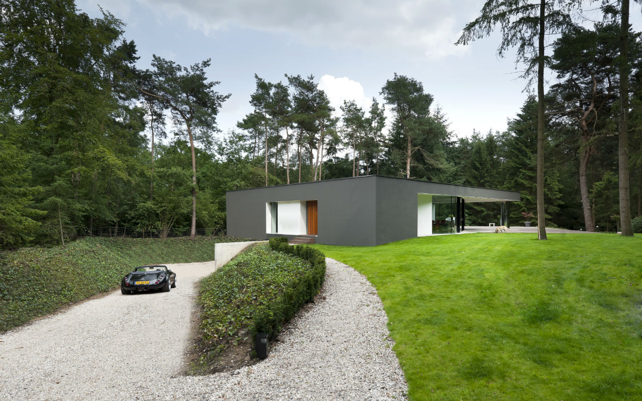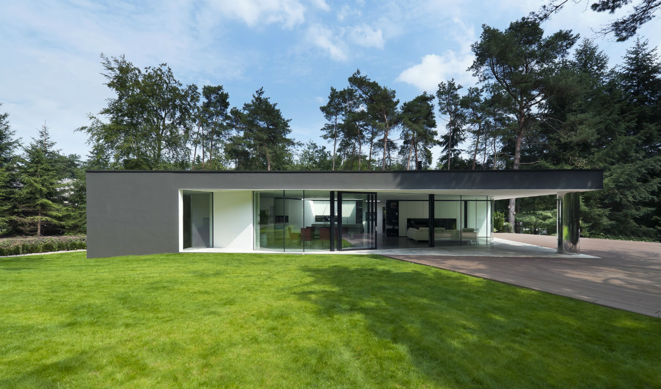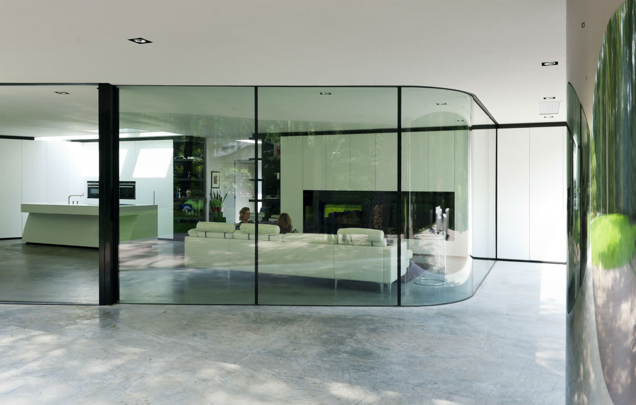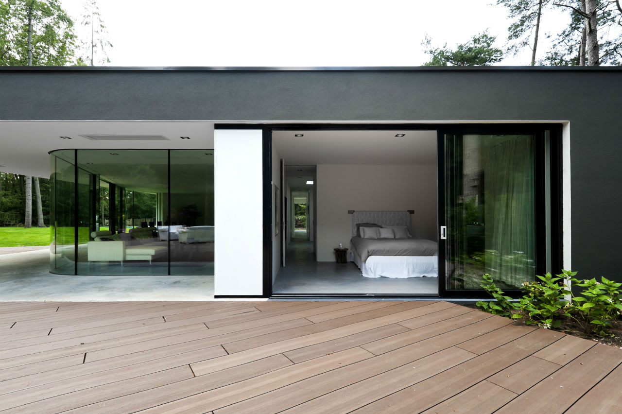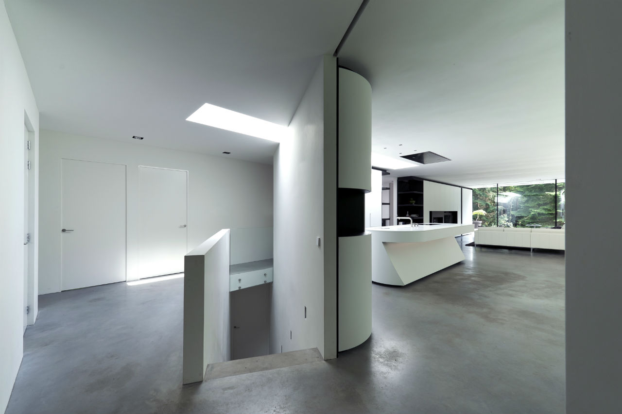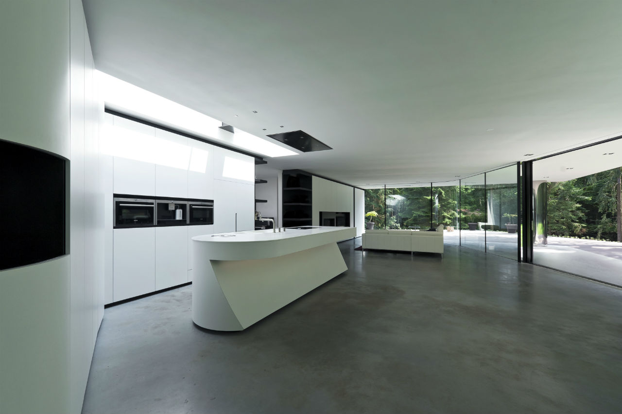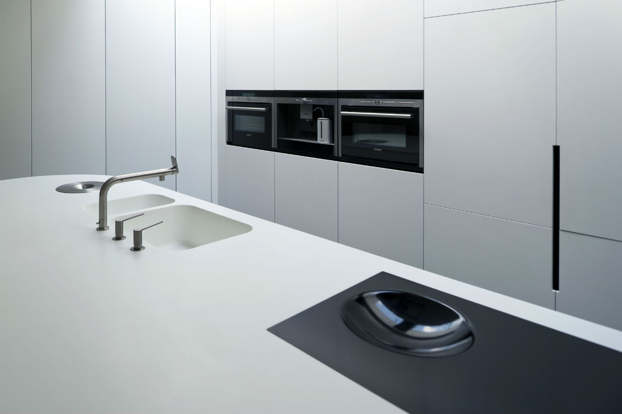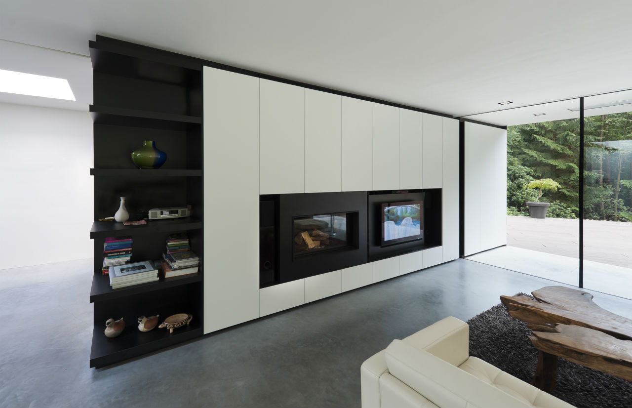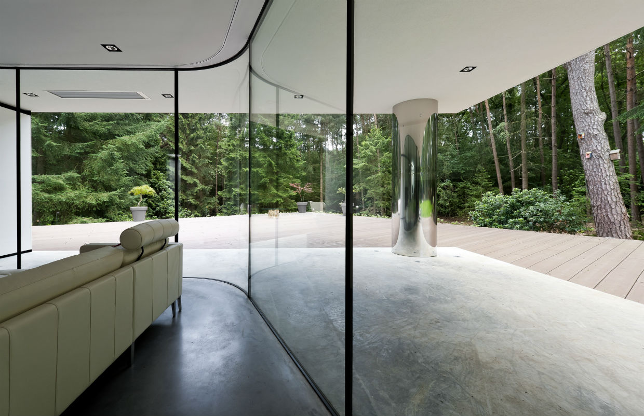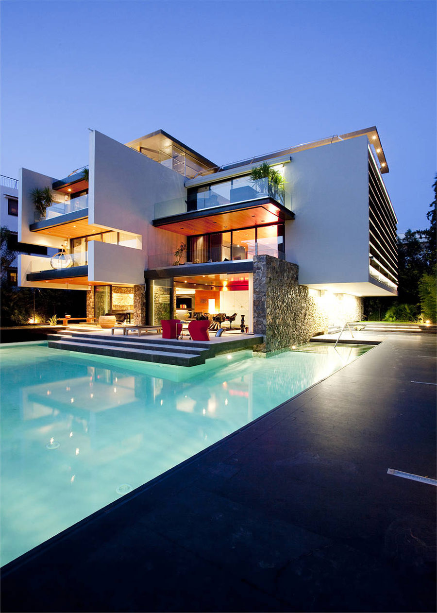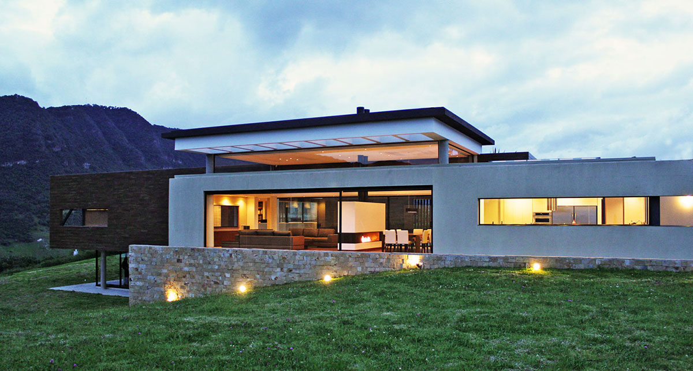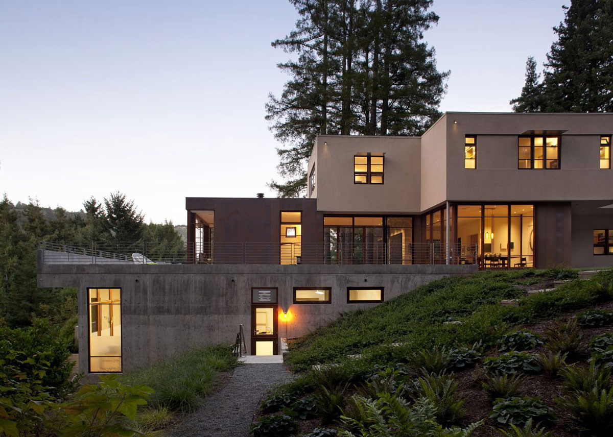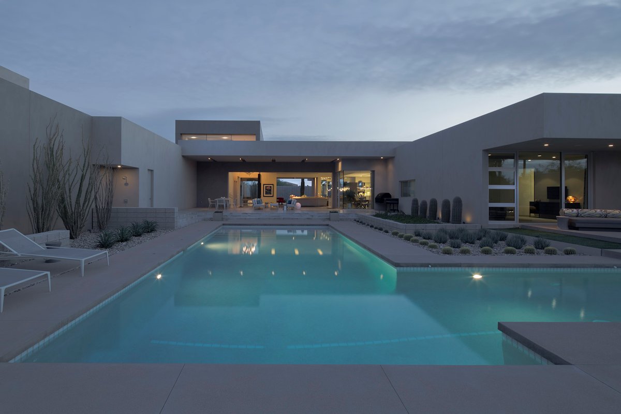Sleek and Stylish Abstract Villa in Hattem, The Netherlands
Villa Veth by was completed in 2011 by the Rotterdam based studio 123DV. This 5,112 square foot contemporary home sits between the forest and grassy meadows. The open-plan living space looks out onto the terrace and woodland beyond, floor-to-ceiling windows minimize the boundary between inside and outside. The carport provides a wonderful visual effect with part of the house seemingly floating above the cars.
Villa Veth is located in Hattem, The Netherlands.
Villa Veth in Hattem, The Netherlands, details by 123DV:
“Between forest and meadows lies a varied landscape. High, dry, sandy dunes interspersed with heather, willow bushes and grasslands. An ideal setting if you like the outdoors, like the inhabitants of this villa in Hattem.
The living area of this bungalow with woodland is orientated to the south. So lovely, that sun out on the terrace. The glass wall of the living area towards the spacious patio is designed transparent to minimize the boundary between inside and outside. From the inside of the house this provides a maximum experience of the garden and the rest of the surroundings. Because of the large canopy and floor heating, it is also nice to be on the terrace on autumn days.
From the entrance side the carport of the bungalow appears to be hovering. It is a simple architectural approach with a great visual effect. The house looks sleek and abstract on the outside, but has a warm and cozy interior. The furniture in the living room is all custom designed. The kitchen, storage space, fireplace, piano and audio equipment form an integral part of the wall unit.”
Comments


