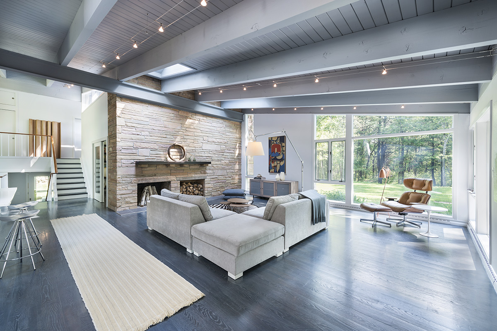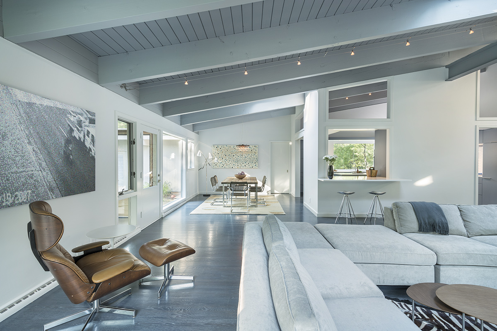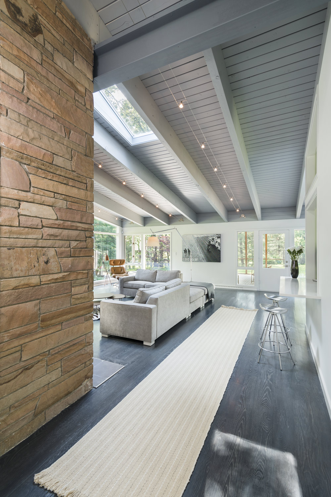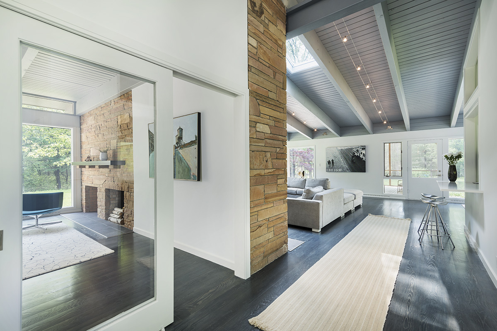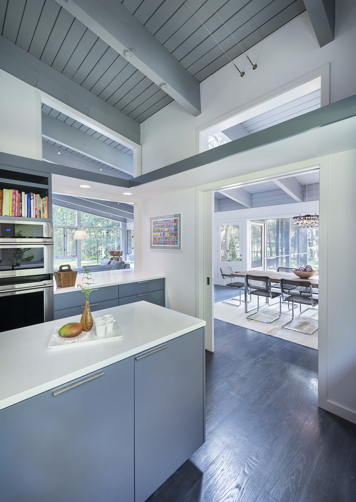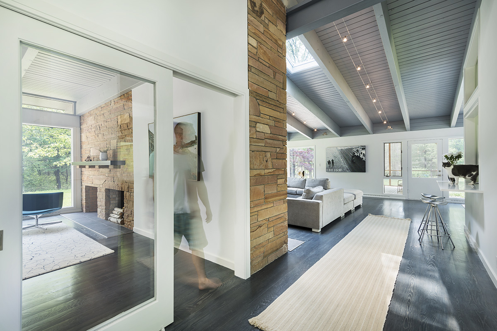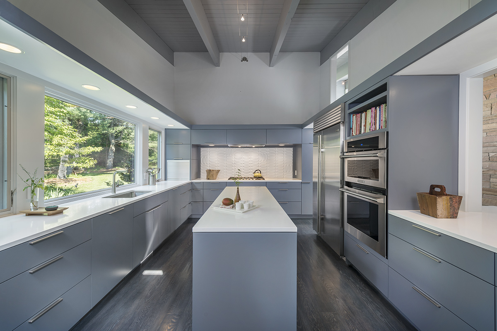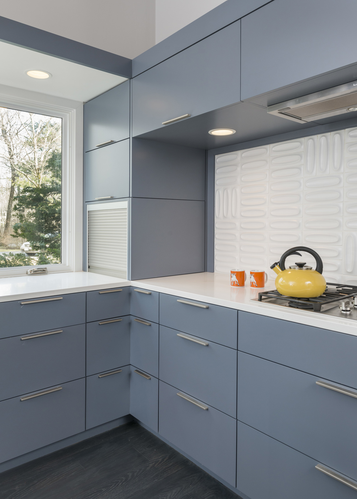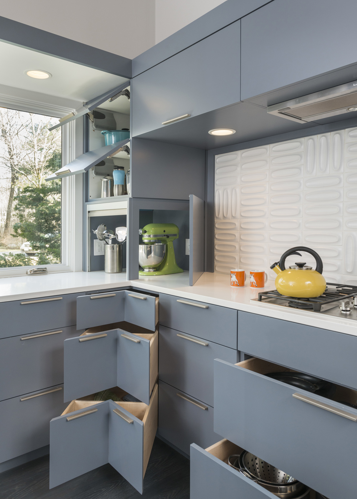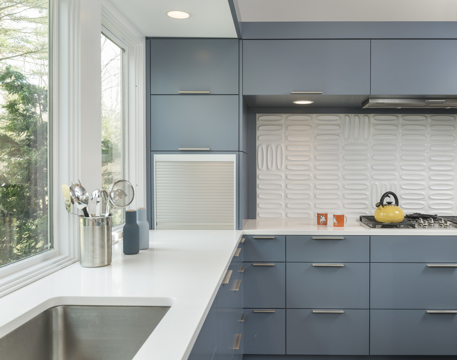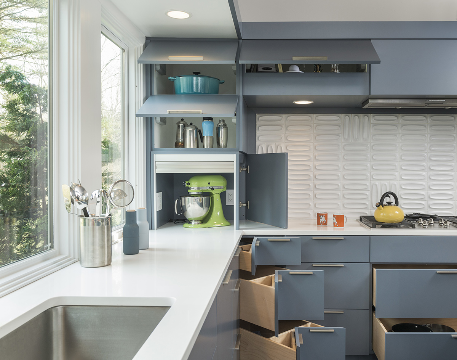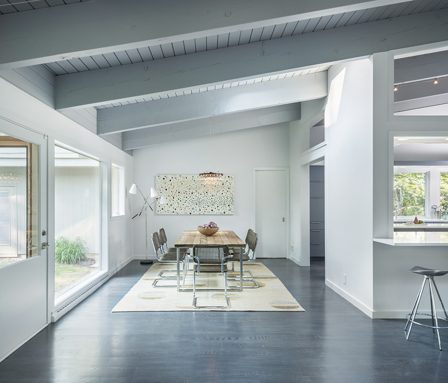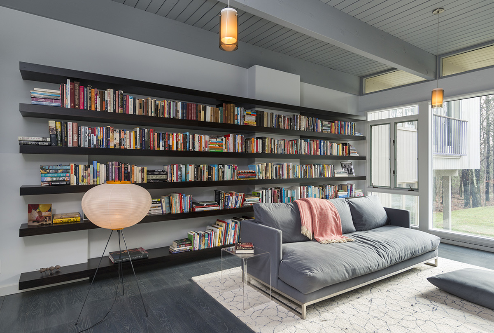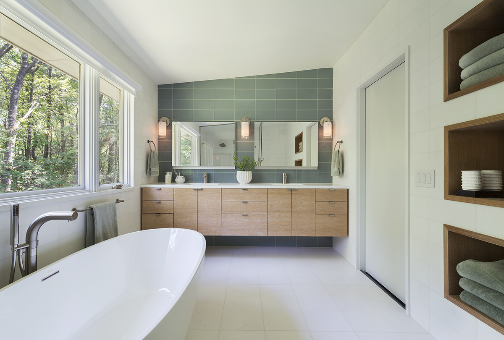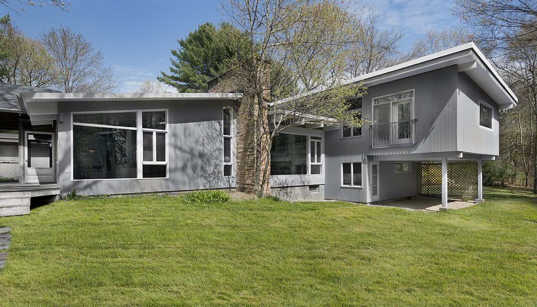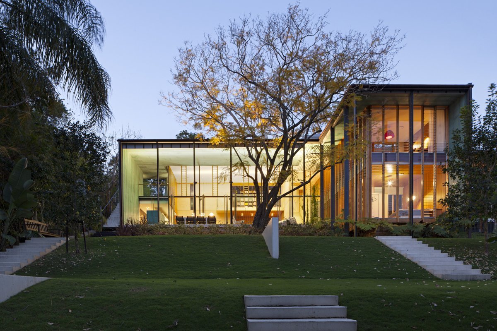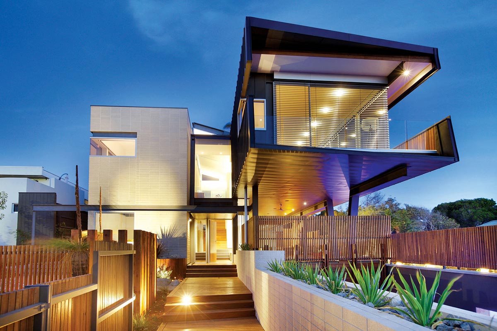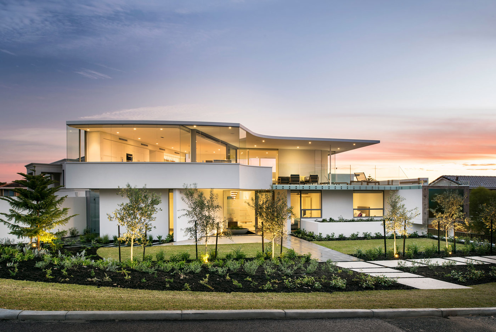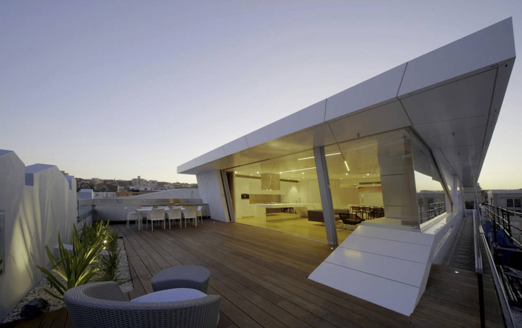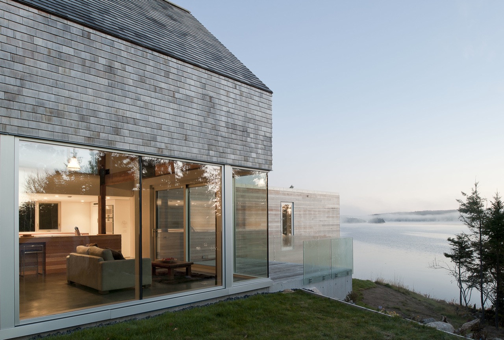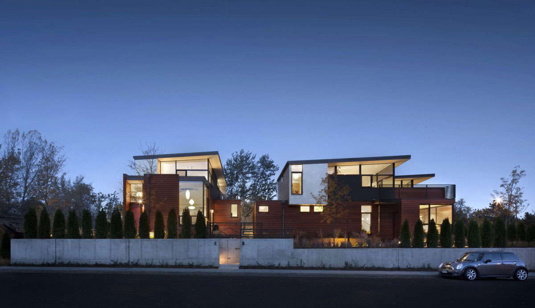Inspiring Mid-Century House Remodel in Lincoln, Massachusetts
This outstanding remodelling project named Mid-Century Modern in Lincoln has been completed by the Boston based studio Flavin Architects. The low pitched roofs, open floor plan and large windows maximize the views in this wonderful rural setting.
Mid-Century Modern in Lincoln is located in the town of Lincoln, Massachusetts, USA.
Mid-Century Modern in Lincoln, description by Flavin Architects:
“This remodel of a mid-century gem is located in the town of Lincoln, MA a hot bed of modernist homes inspired by Gropius’ own house built nearby in the 1940s. By the time the house was built, modernism had evolved from the Gropius era, to incorporate the rural vibe of Lincoln with spectacular exposed wooden beams and deep overhangs.
The design rejects the traditional New England house with its enclosing wall and inward posture. The low pitched roofs, open floor plan, and large windows openings connect the house to nature to make the most of it’s rural setting.”
Comments


