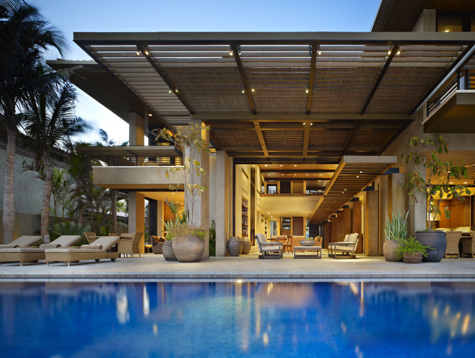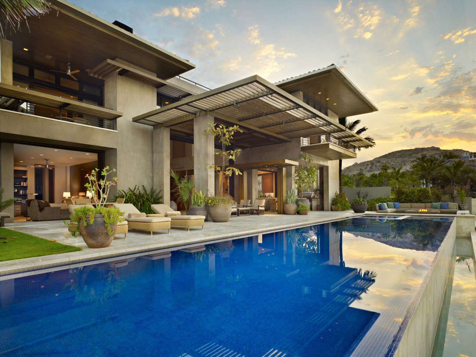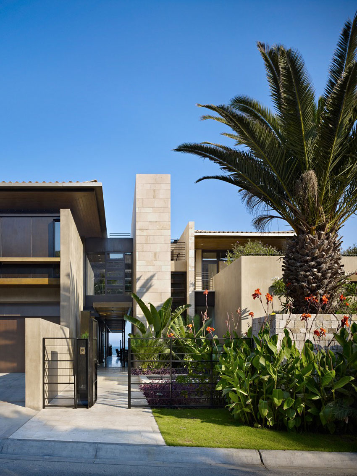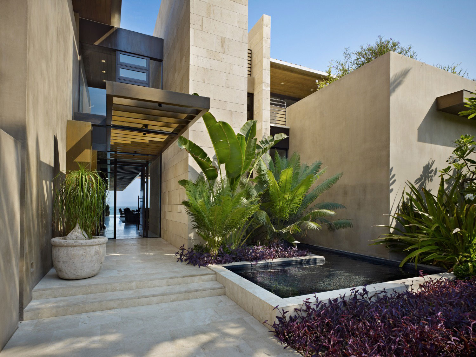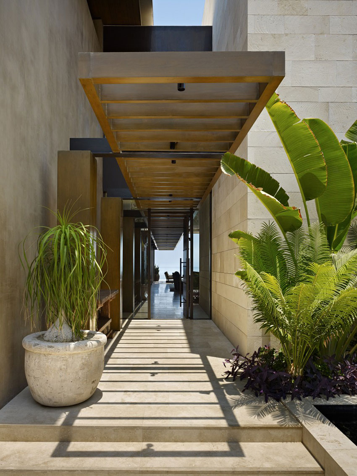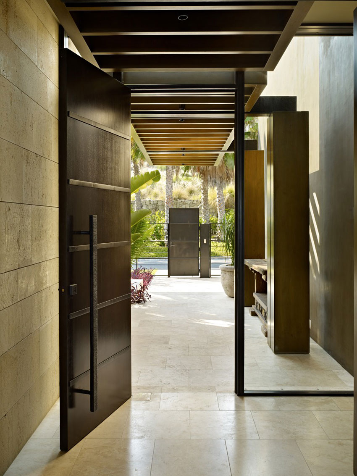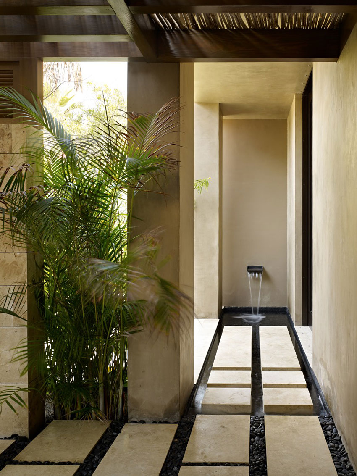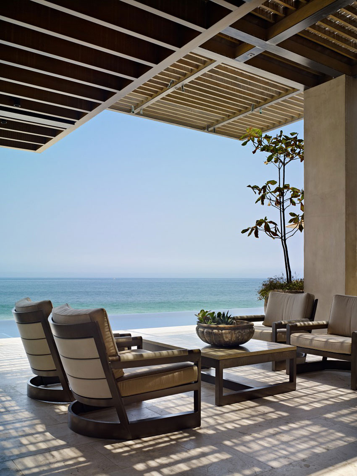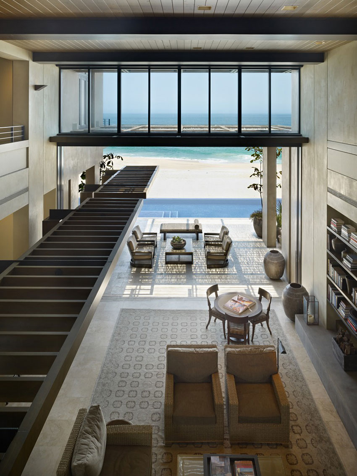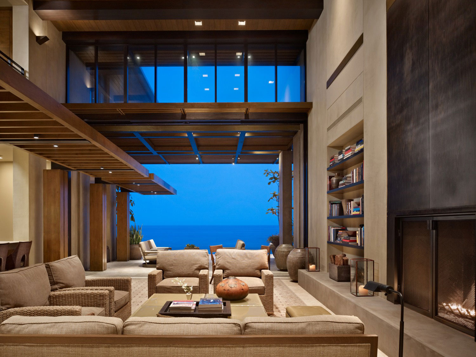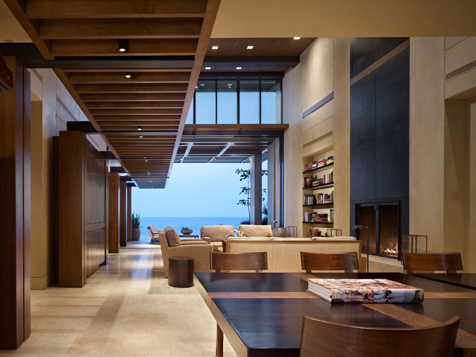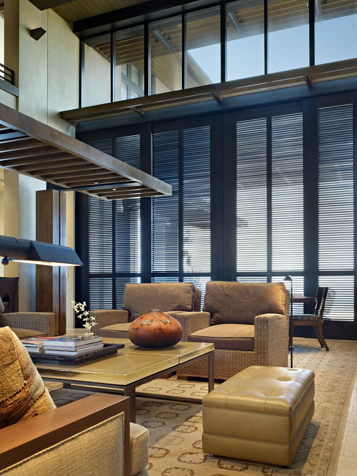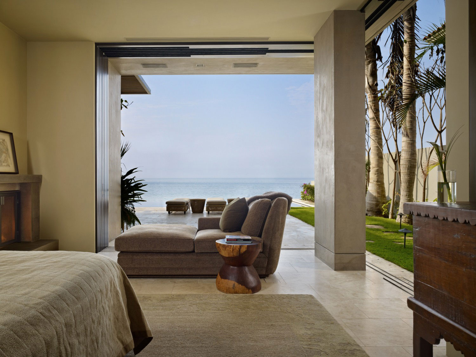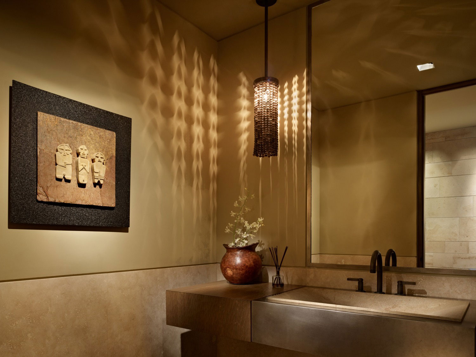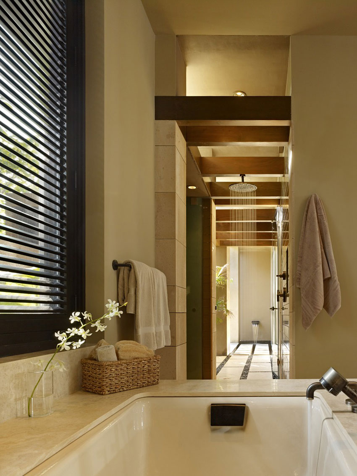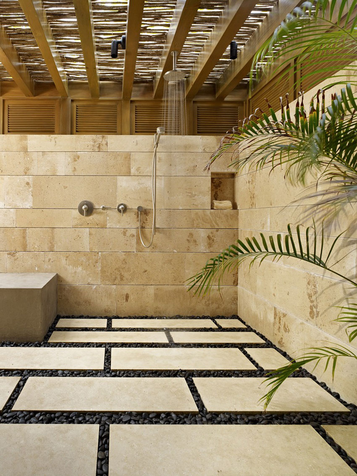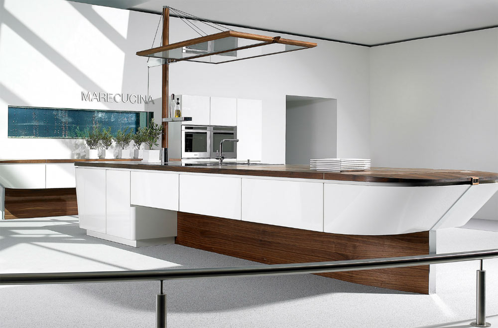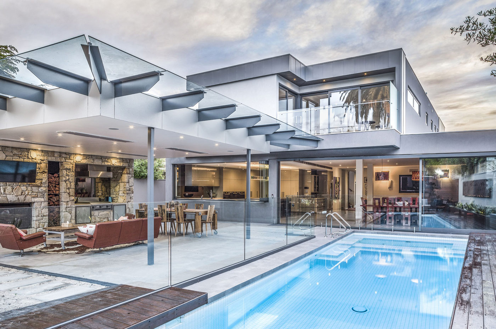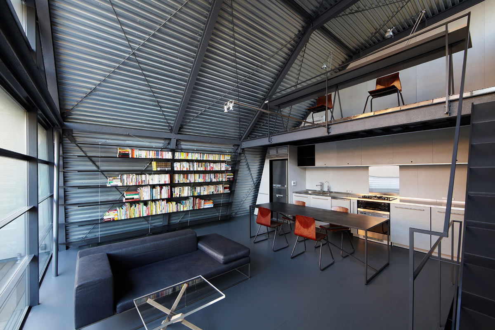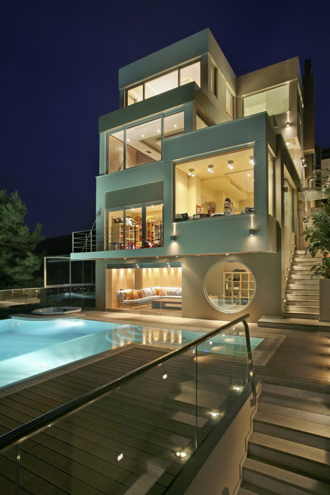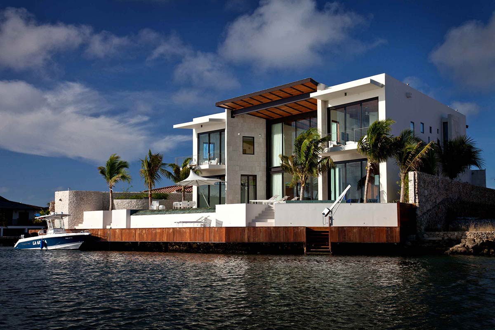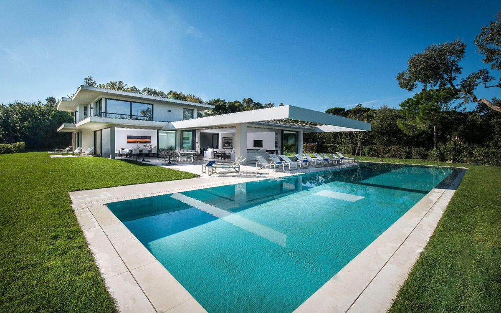Beachfront Vacation Home in Cabo San Lucas, Mexico
The Mexico Residence was completed in 2010 by the Seattle based studio Olson Kundig Architects. This stunning beachfront home has been designed as a seasonal vacation home where the clients can entertain large numbers of friends and family. Sustainable features include thermal panels and natural ventilation.
The Mexico Residence is located in Cabo San Lucas, Baja, Mexico.
Mexico Residence in Cabo San Lucas, description by Olson Kundig Architects:
“Set on a sandy beach in Mexico, this seasonal vacation home allows its owner to entertain large numbers of friends and family while maintaining a comfortable private space. A central, two-story gathering space separates the public areas – living, dining, kitchen and catering – from the master suite. An upstairs floor containing bedrooms, bunk-rooms, bathrooms, and a kids’ area can be closed off, maintaining an intimate feel.
A strong connection between indoors and outdoors is fostered by sliding pocket doors and multiple outdoor living spaces, as well as deep cantilevered overhangs. Sustainable features include solar thermal panels and natural ventilation. This modern home is influenced by local traditions.”
Comments


