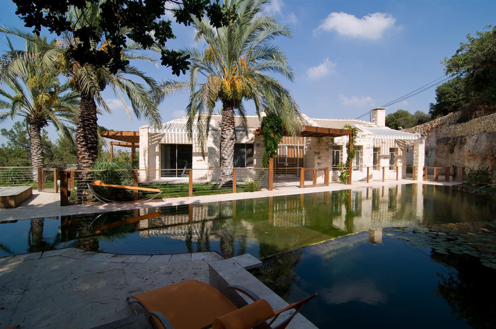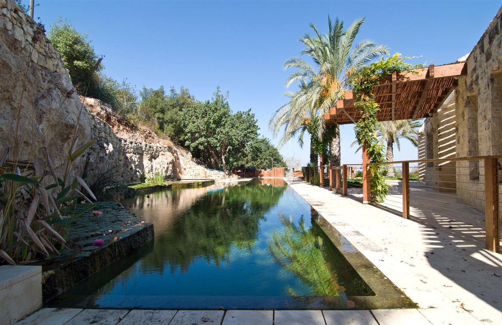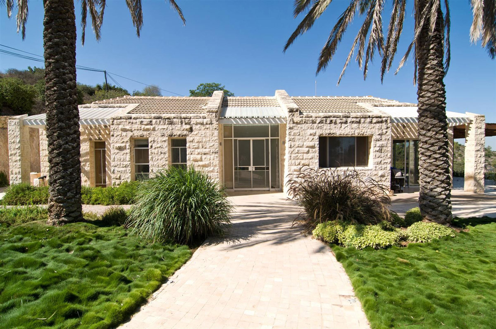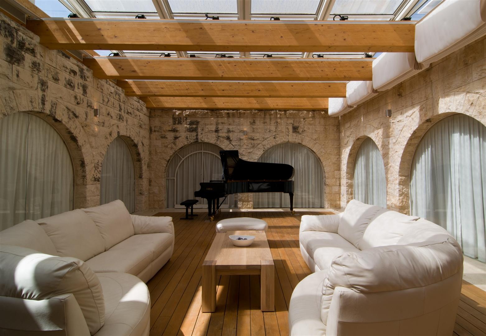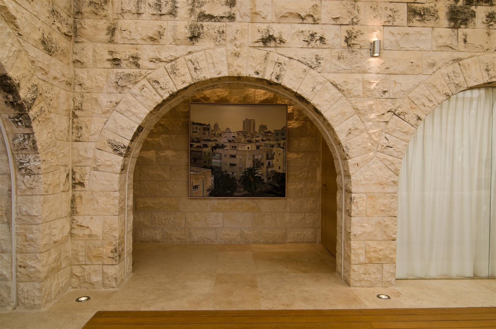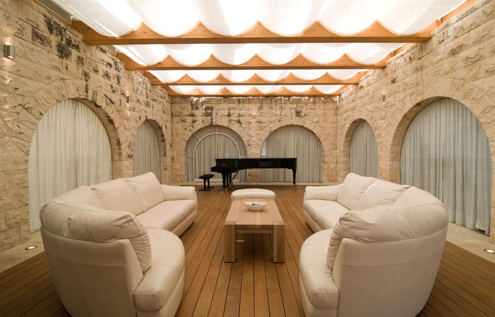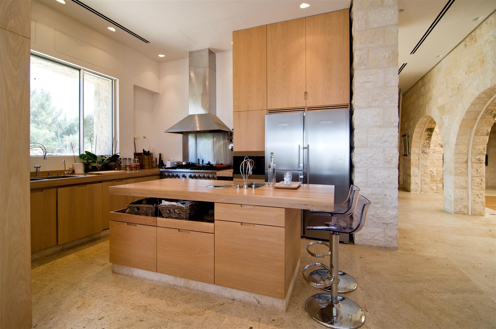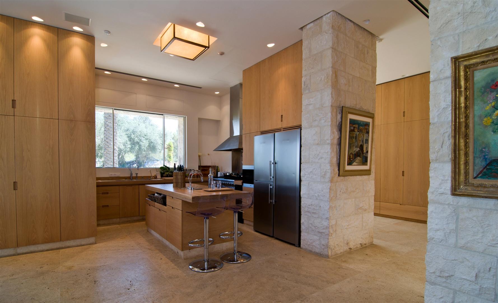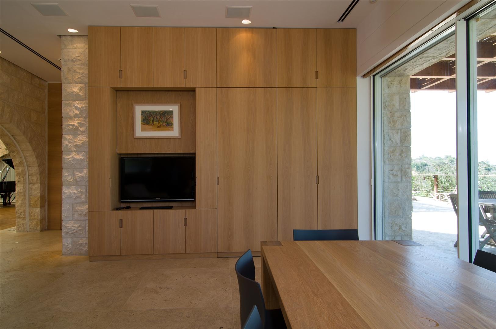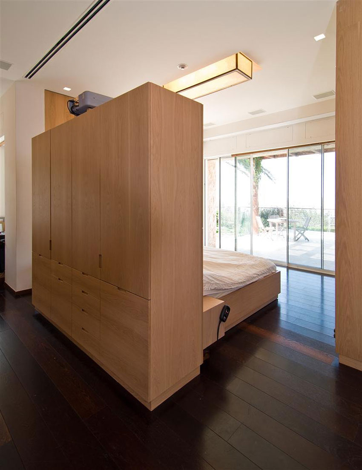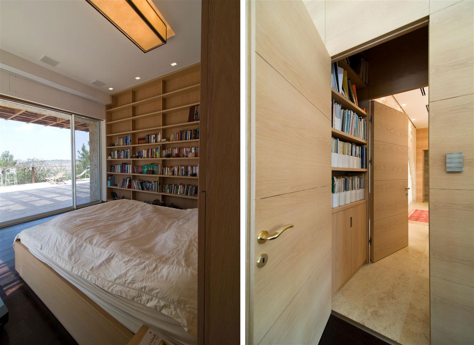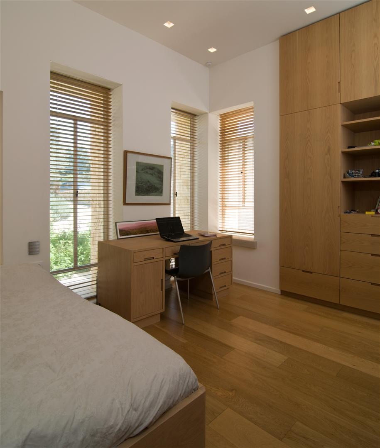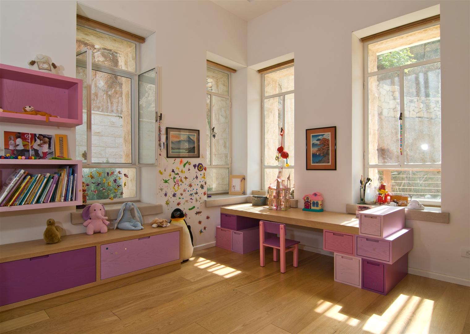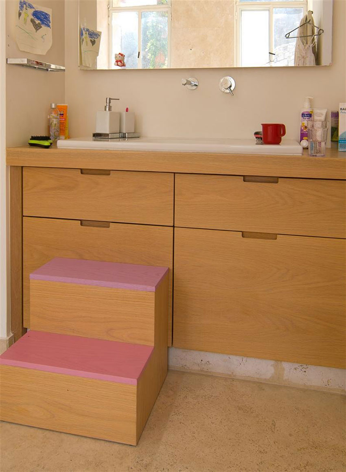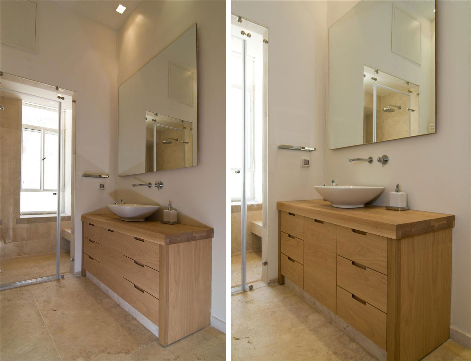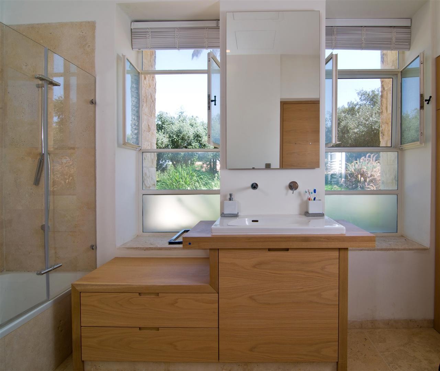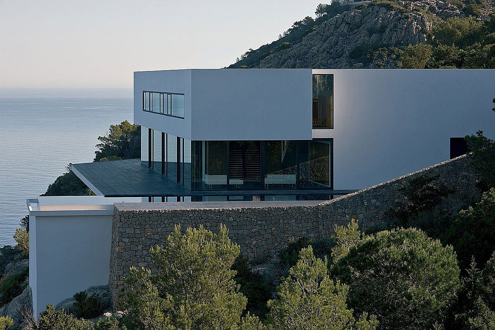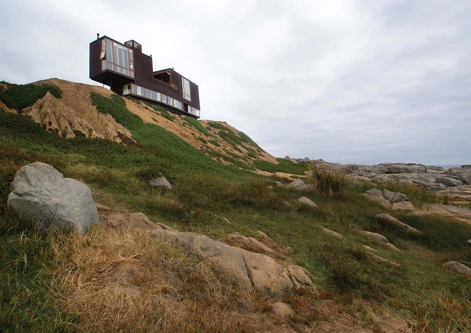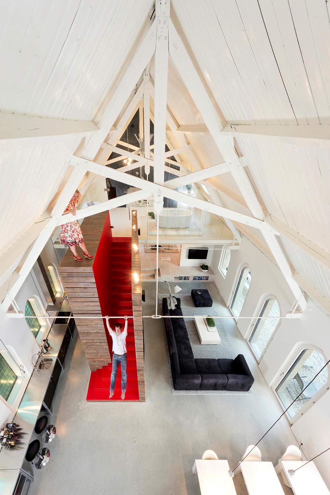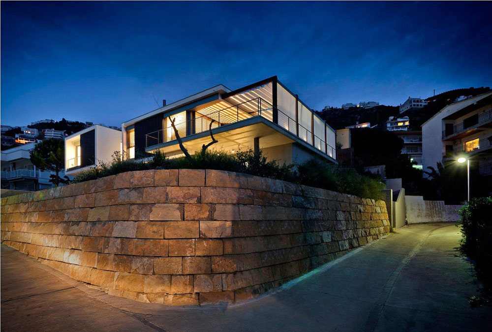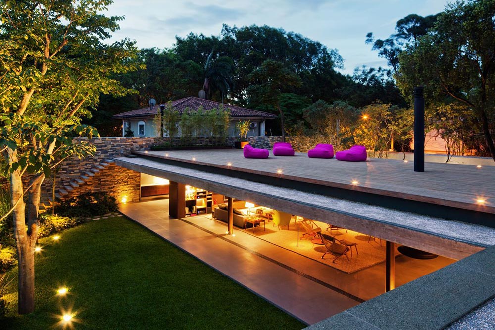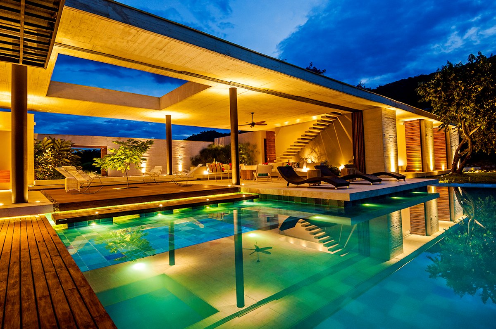Contemporary Stone House in Jerusalem, Israel
Jerusalem Mountains is a private residence, designed by the Tel Aviv based architect and interior designer Eran Chehanowitz. This 6,458 square foot modern home is set on a four acre plot. The house has been constructed with local stone, outside there is an ecological swimming pool with waterfalls and spa. The bedrooms, kitchen and dining room all enjoy spectacular views of the surrounding mountains.
The Jerusalem Mountains house is located in Jerusalem, Israel.
Jerusalem Mountains in Jerusalem, Israel, details by Eran Chehanowitz:
“A House in the Jerusalem Mountains
At the edge of a pine forest lays a house, 600 square meters (6,458 square feet) built on an area of four acres.
The center of the house is a spacious patio that is used as a living room as well as for piano “recitals”. Around it, the bedrooms, kitchen and main dining room with a spectacular view of the mountains.
The house was built with local stone creating thick walls (50cm [20in]) with thermal insulation. Ceilings of 330cm (130in) height combining white oak doors and carpentry form restrained and calm surroundings. Lighting fixtures are immersed within the walls combined with exclusive lampshades at the center of each space.
The whole house is controlled by smart home systems including: lighting, air- conditioning, floor-heating and blinds.
A Trevantin stone pavement surrounds the house with wooden pergolas and distinctive plants bordered by wild grass. The outdoors includes a unique ecological swimming pool with waterfalls and Spa.”
Comments


