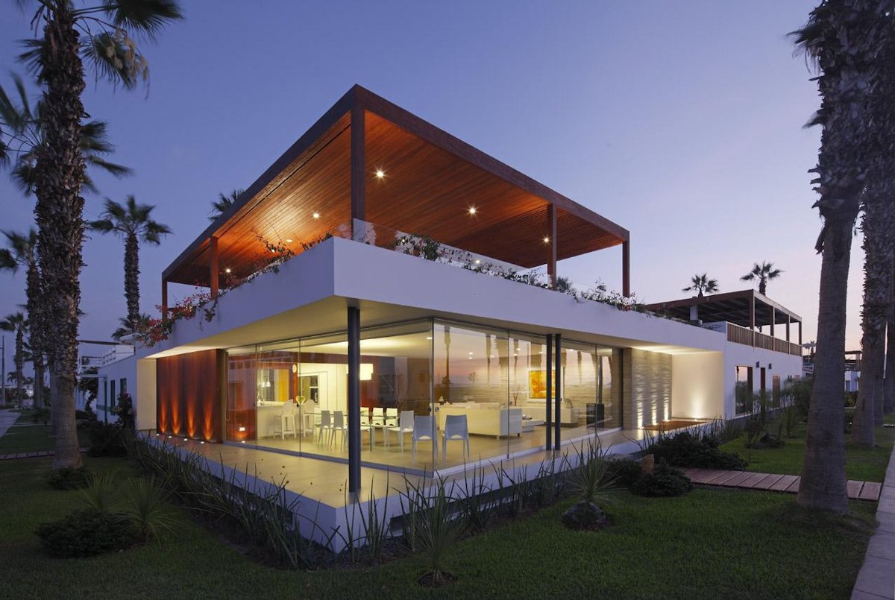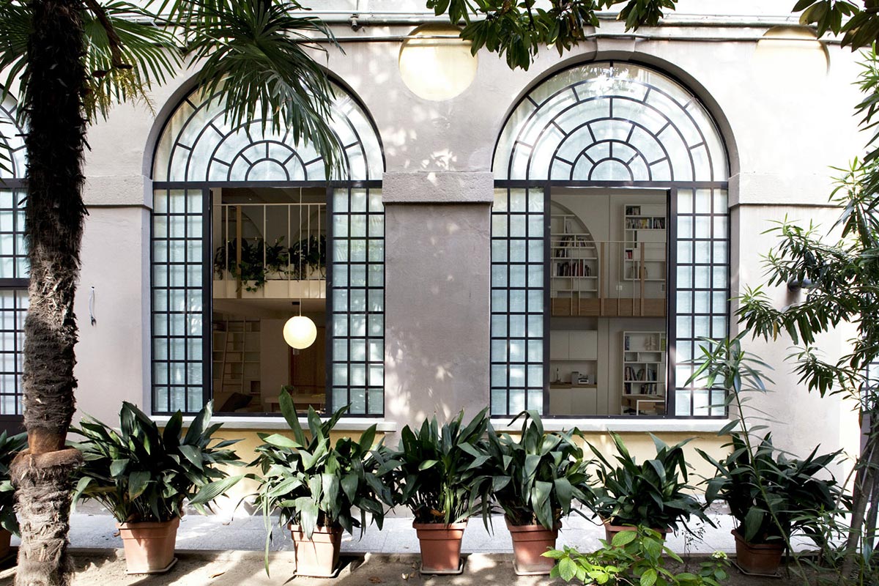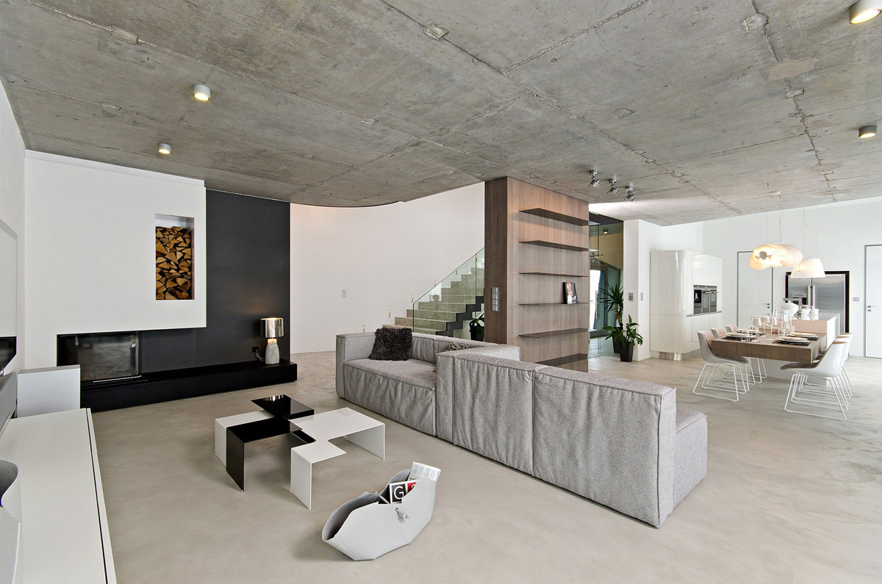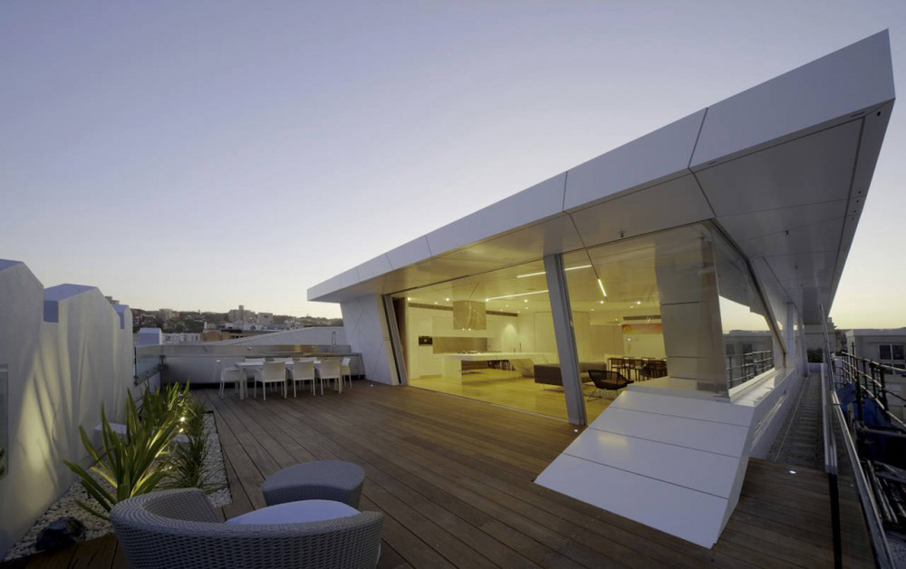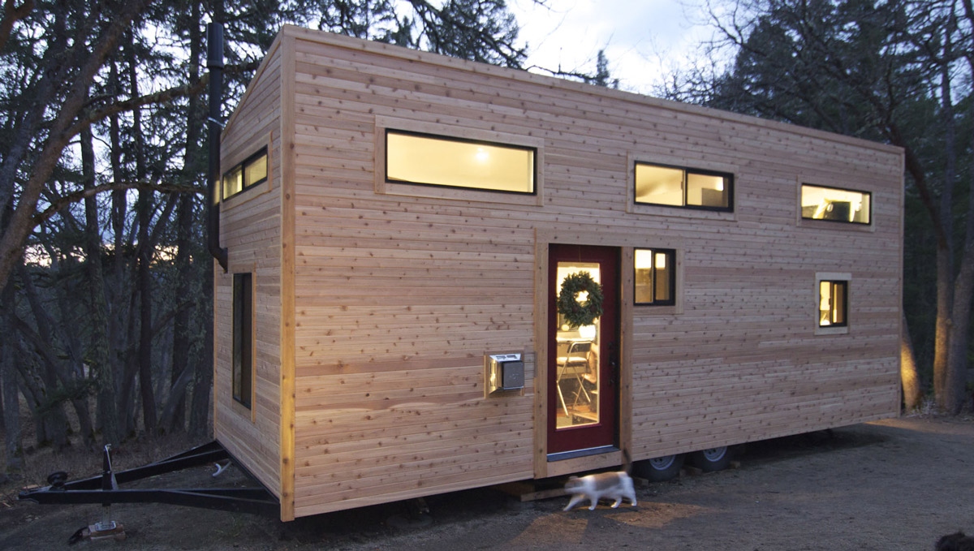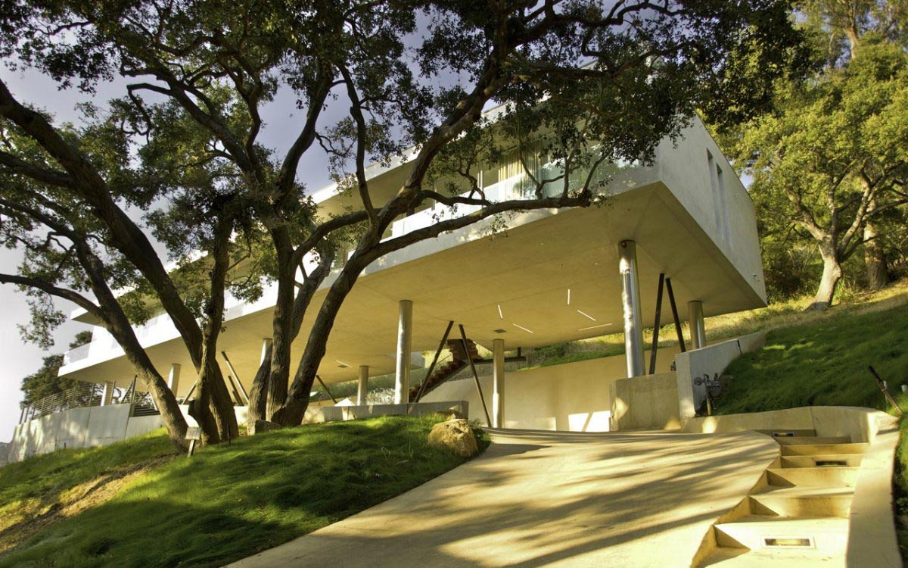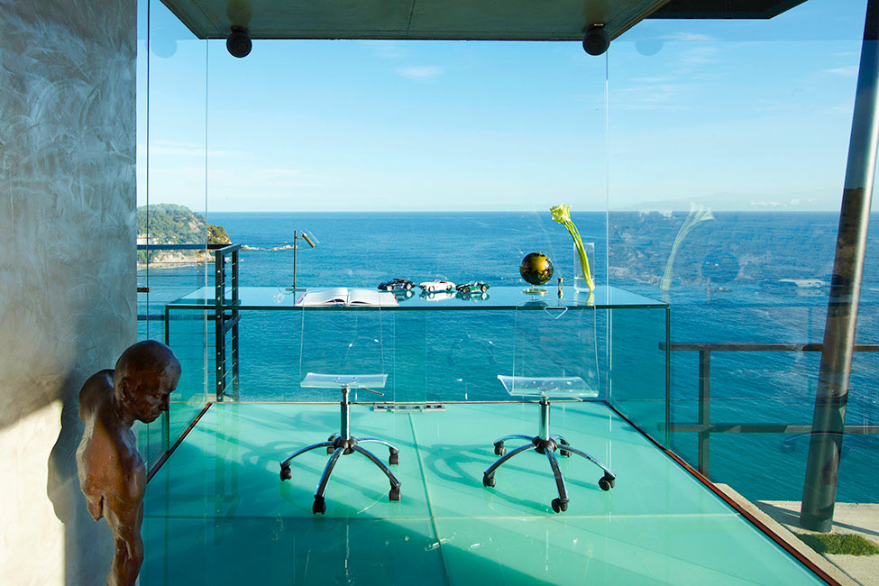Luxury Modern Home in Cañete, Peru
Casa P12 was completed in 2012 by the Lima based studio Martin Dulanto Arquitecto. This project included the construction of a modern family home, the house was proposed as a large white box that has been excavated. The extensive roof terrace includes a swimming pool, barbecue area, dining room and various terraces.
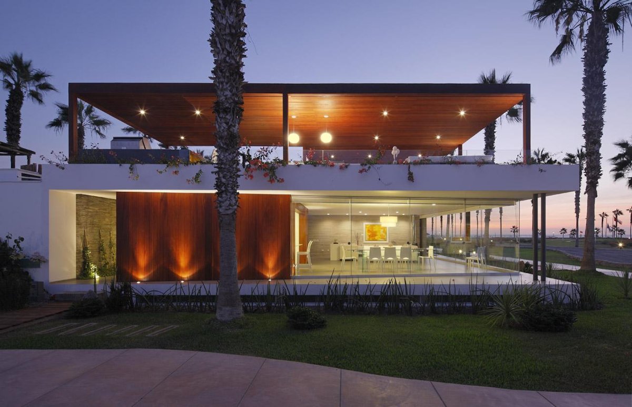
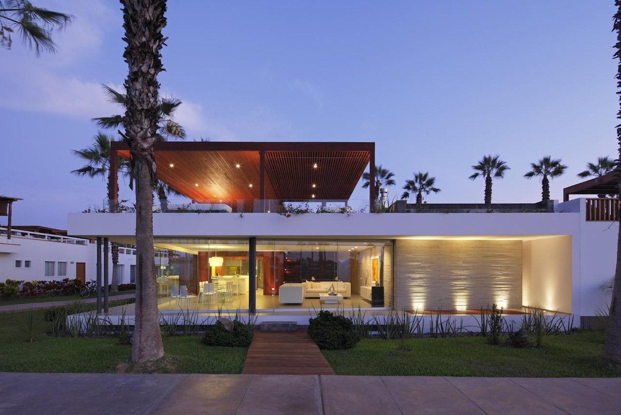

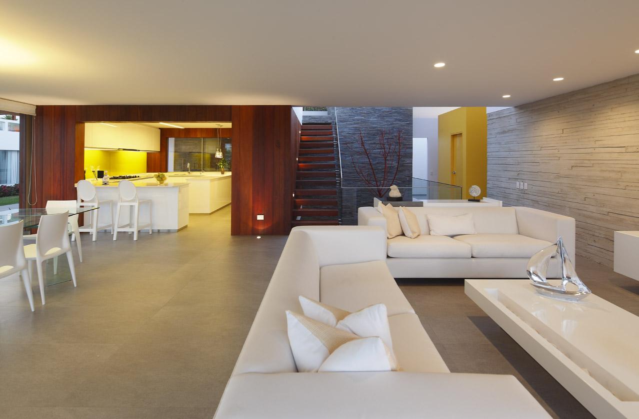
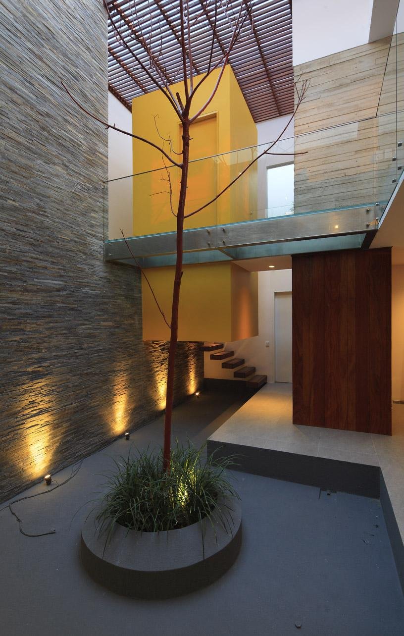


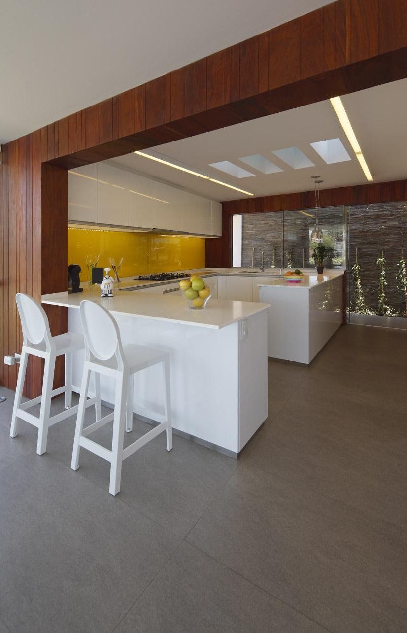

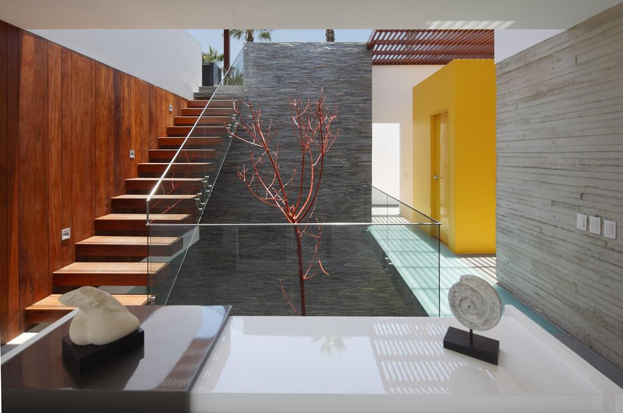
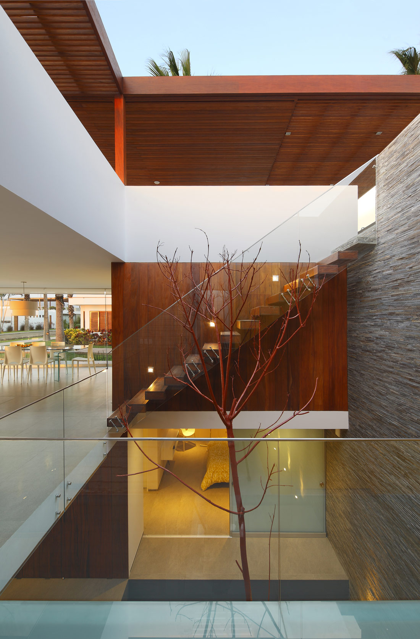
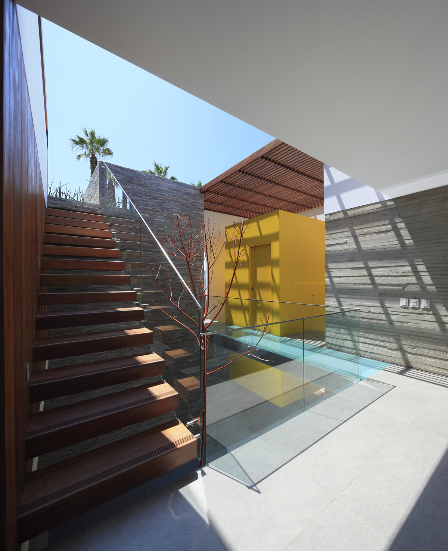
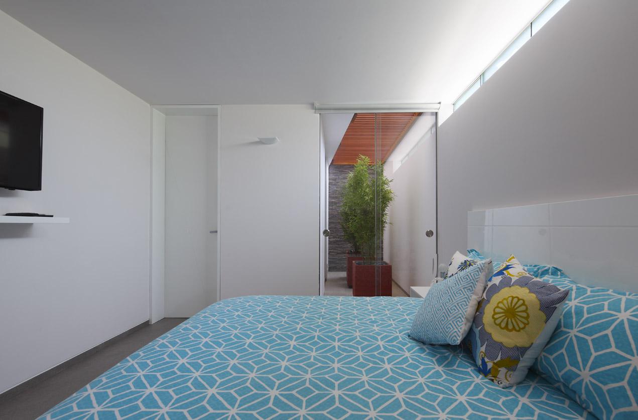

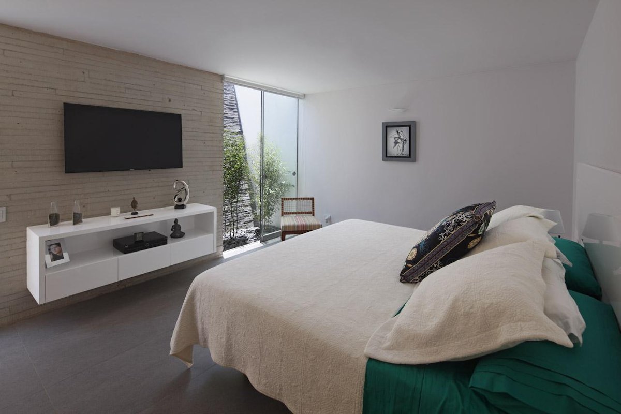
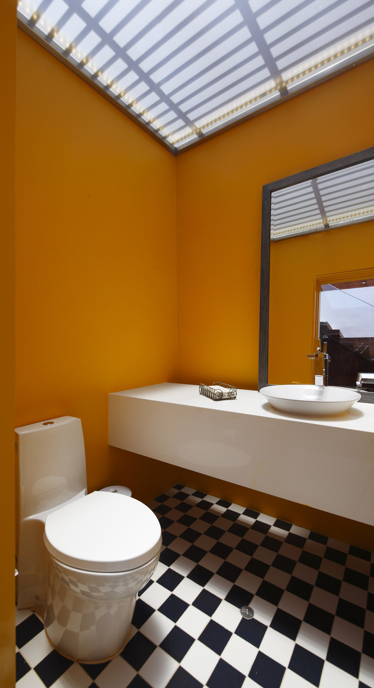
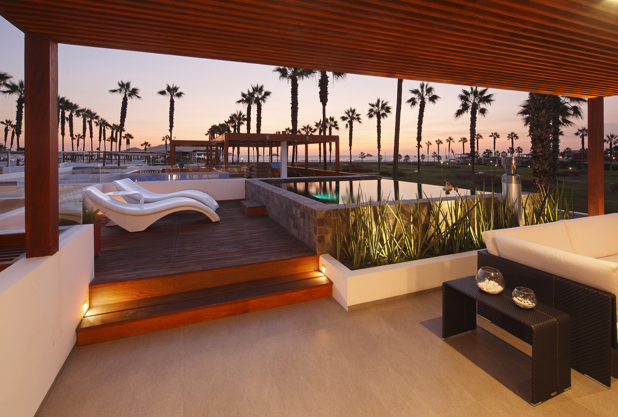
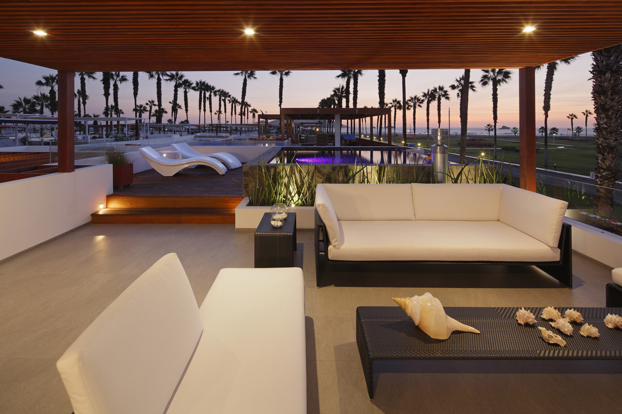
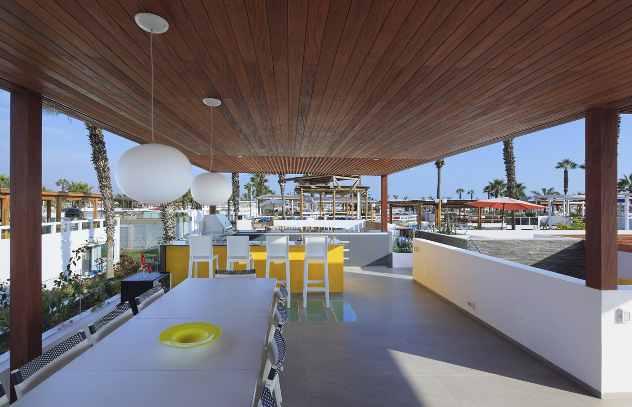
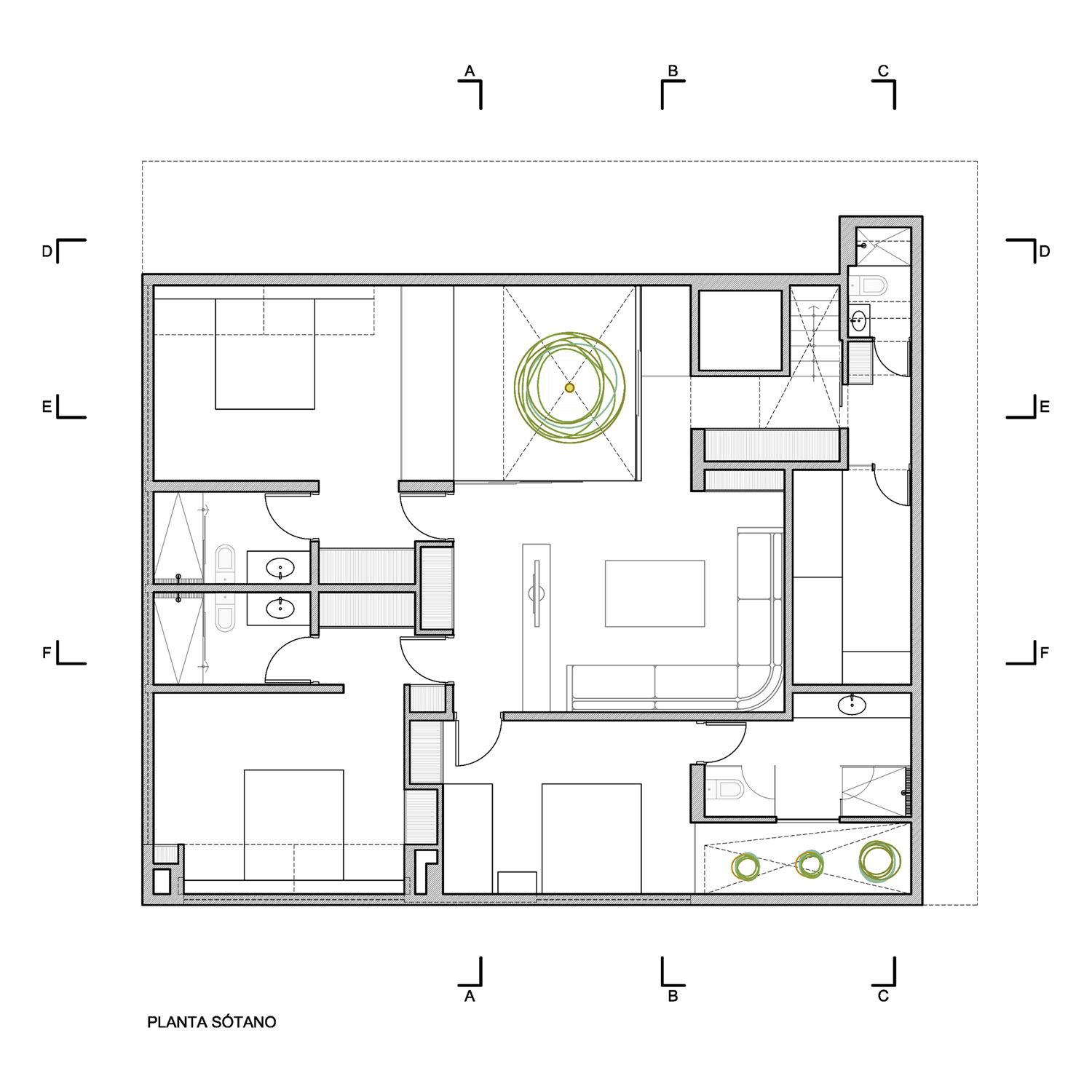

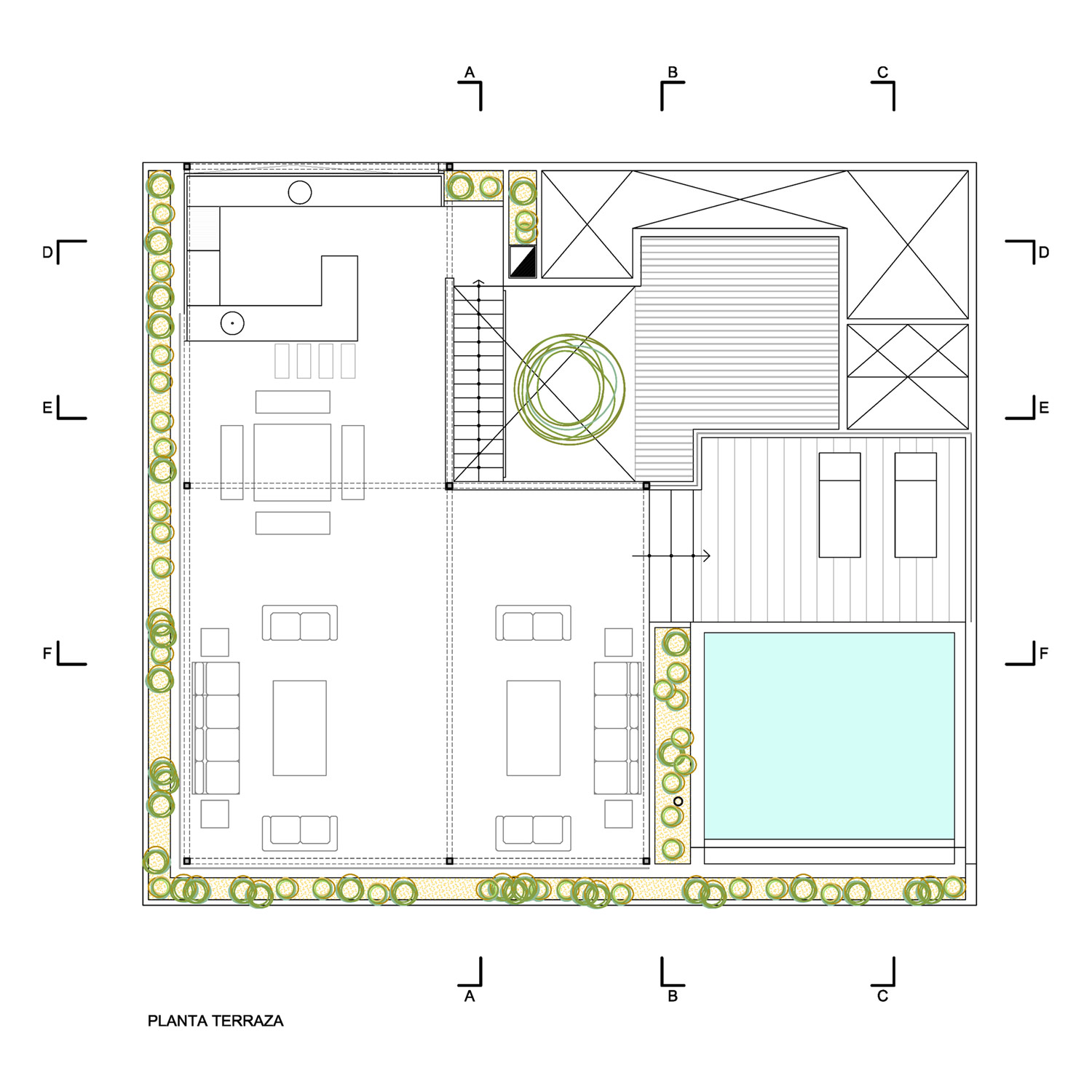 Casa P12 in Lima, Peru, details by Martin Dulanto Arquitecto: “This project takes part of a personal exploration where different blocks and the vacuum generated between them are the protagonists. The volume was proposed as a large white box that has been excavated and within which appear different “buckets” with various materials (wood, exposed concrete, etc.). These “cubes” appear , along the entire project, at different scales: From the main cube, white and container of the entire project, to medium sized cubes as the wood (kitchen), exposed concrete (main bedroom), and painted yellow (guest bathroom), reaching smaller cubes, as some furniture. The social area of the first level was turned with a dual purpose: To guide the social area to the park in front of the house, but also to the board-walk and the beach. And to break the continuity of the orthogonal walls of nearby houses, generating a particular perspective from the road to the park.”
Casa P12 in Lima, Peru, details by Martin Dulanto Arquitecto: “This project takes part of a personal exploration where different blocks and the vacuum generated between them are the protagonists. The volume was proposed as a large white box that has been excavated and within which appear different “buckets” with various materials (wood, exposed concrete, etc.). These “cubes” appear , along the entire project, at different scales: From the main cube, white and container of the entire project, to medium sized cubes as the wood (kitchen), exposed concrete (main bedroom), and painted yellow (guest bathroom), reaching smaller cubes, as some furniture. The social area of the first level was turned with a dual purpose: To guide the social area to the park in front of the house, but also to the board-walk and the beach. And to break the continuity of the orthogonal walls of nearby houses, generating a particular perspective from the road to the park.”
Comments


