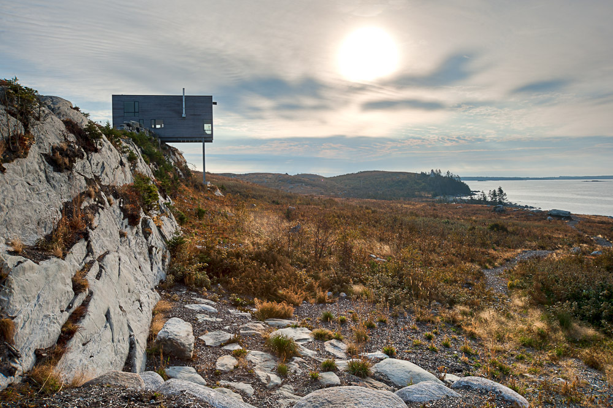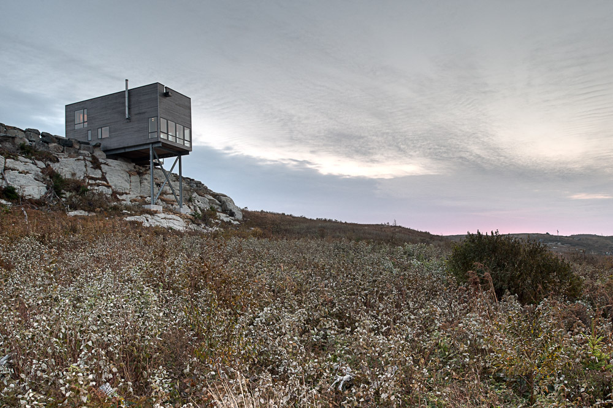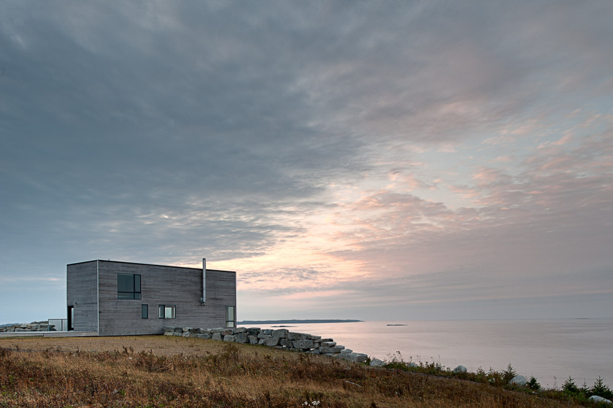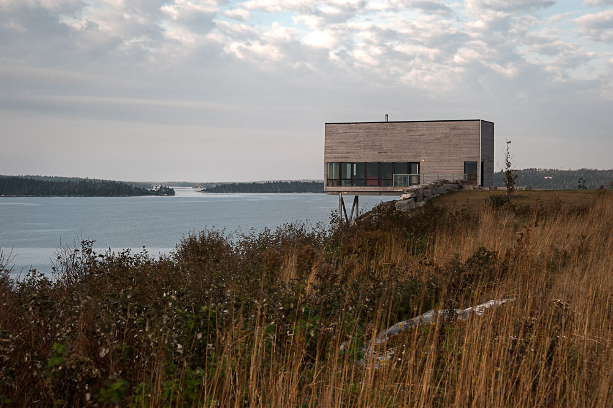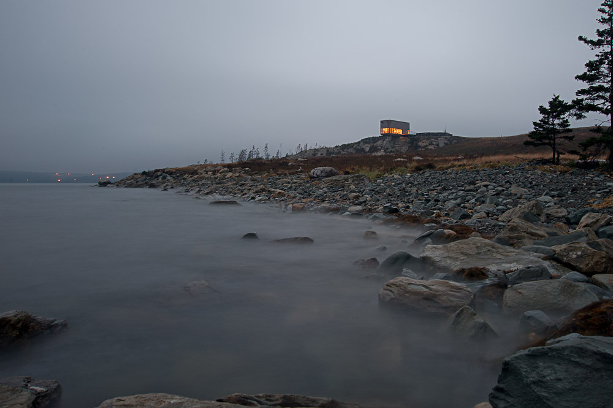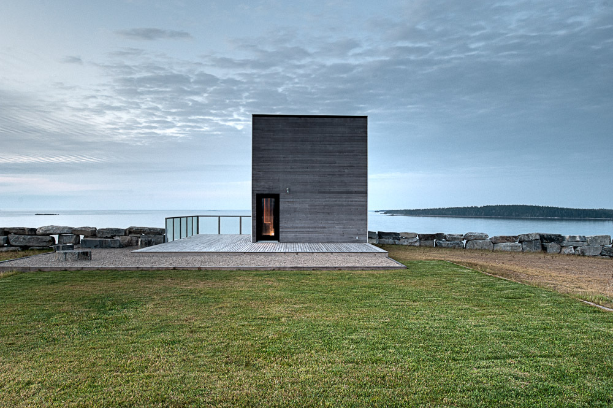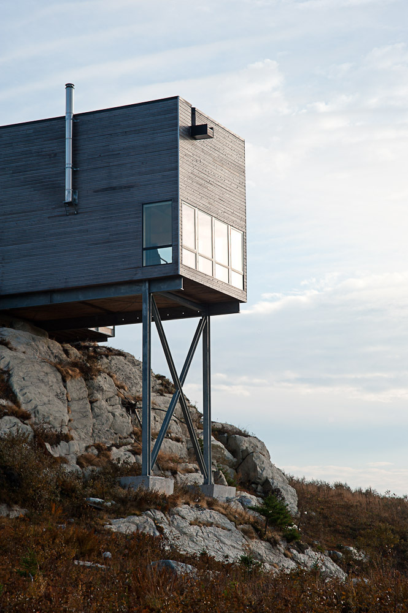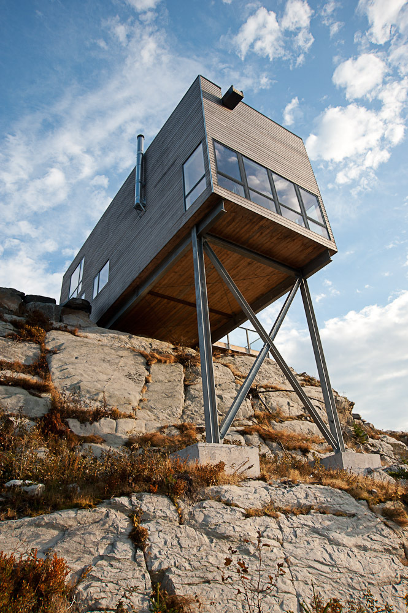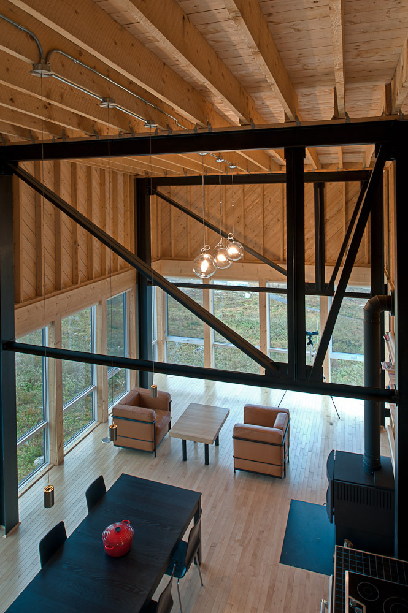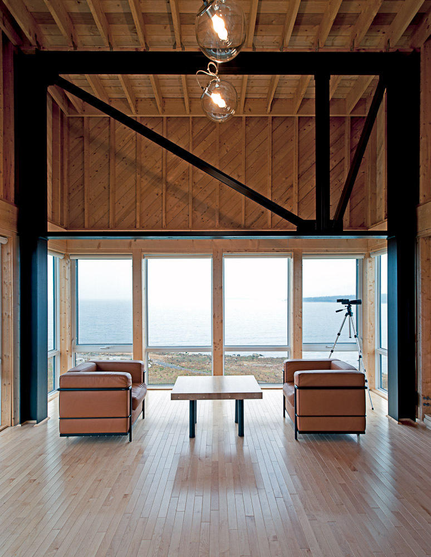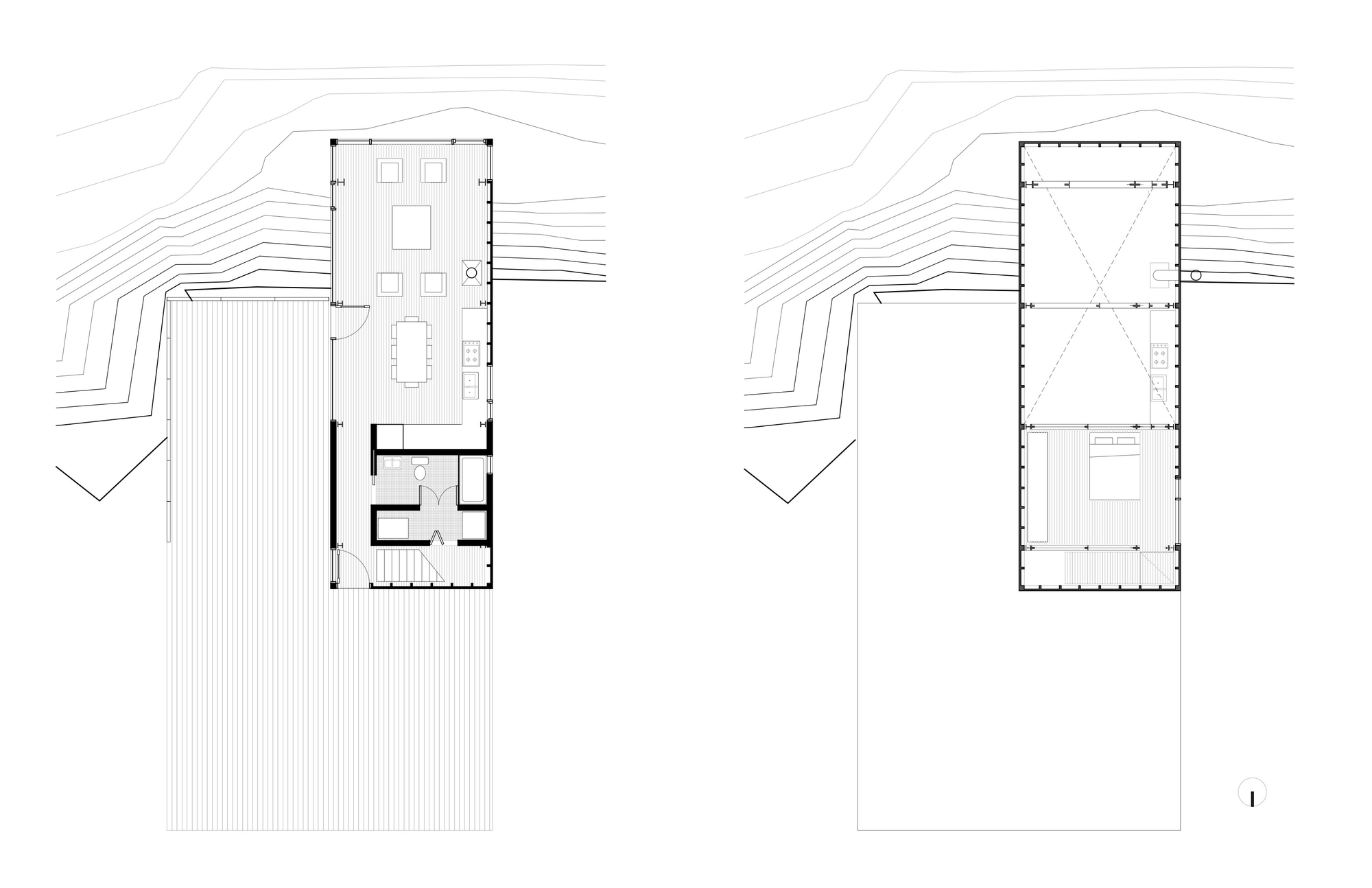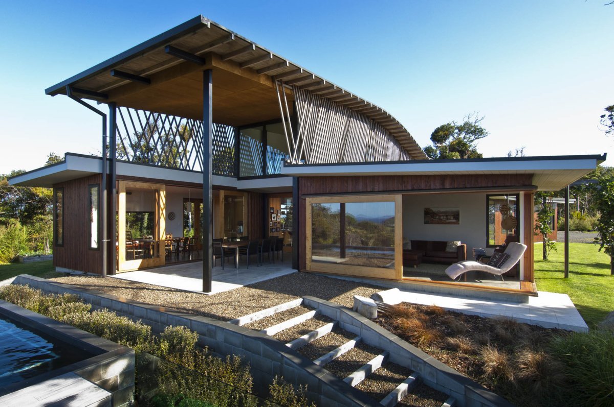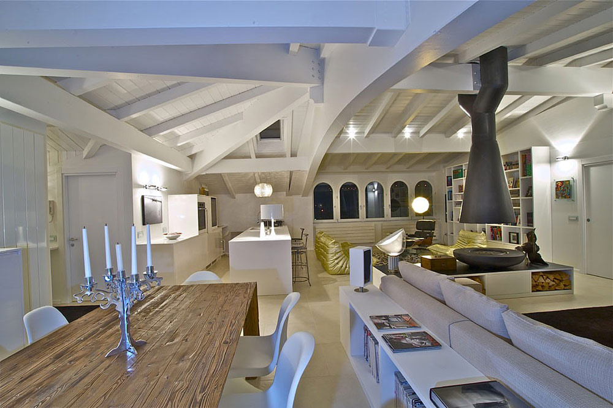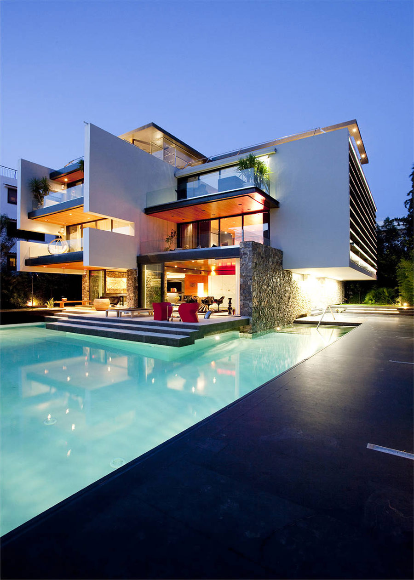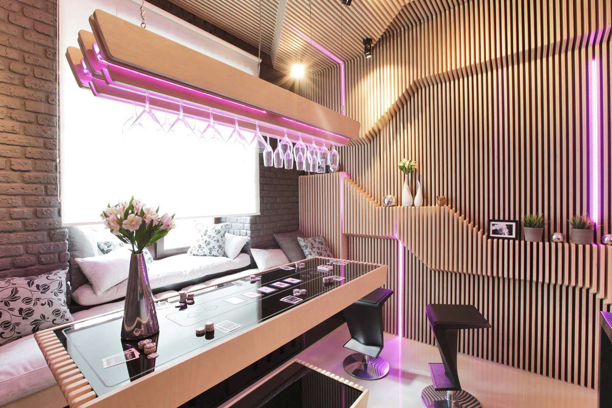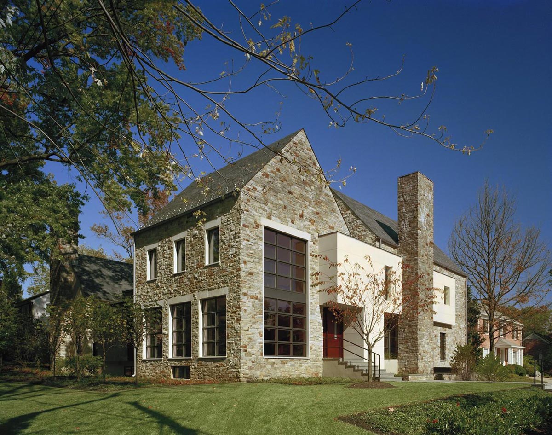Rustic Cabin Perched Over a Cliff in Nova Scotia, Canada
The Cliff House was completed in 2010 by the Newport based studio Mackay-Lyons Sweetapple Architects. This wonderful cabin floats over the edge of a bedrock cliff, anchored by a large galvanized steel superstructure. Large wrap around windows in the open-plan living space afford stunning panoramic views over the bay.
The Cliff House is located on Nova Scotia’s Atlantic coast, Canada.
Cliff House in Nova Scotia, Canada, details by Mackay-Lyons Sweetapple Architects:
“This project is the first of a series of projects for a large 455 acre site on Nova Scotia’s Atlantic coast. This pure box in the landscape is precariously perched off a bedrock cliff to heighten one’s experience of the landscape through a sense of vertigo and a sense of floating on the sea. This strategy features the building’s fifth elevation – its ‘belly’.
This modest 960 square foot cabin functions as a rustic retreat. Its main level (16×44) contains a great room with a north cabinet wall, along with a service core. The open loft (16×16) is a sleeping perch. A large south-facing deck allows the interior stage to flow outward through the large windows. This is a modest, affordable cabin that is intended as a repeatable prototype. A large, galvanized, steel superstructure anchors it to the cliff. A light steel endoskeleton forms the primary structure expressed on the interior. The envelope is a simple flat form framed box, which is clad in cedar shiplap.”
Comments


