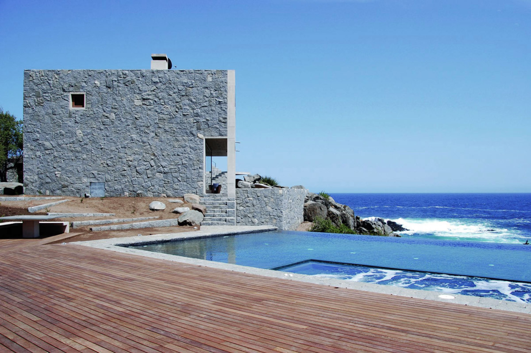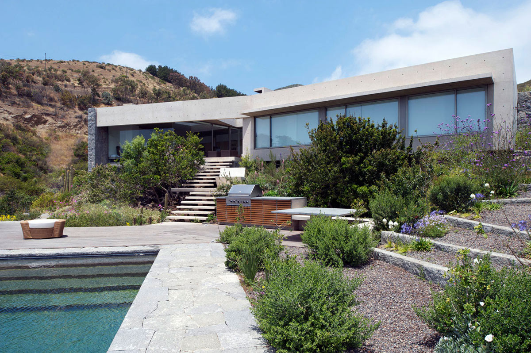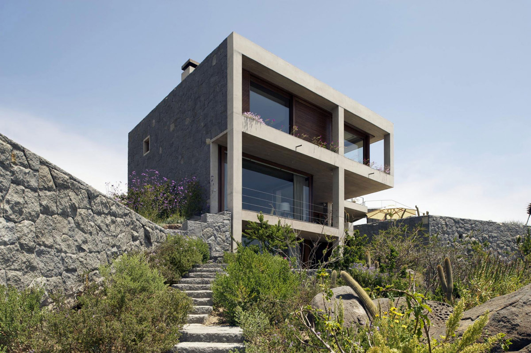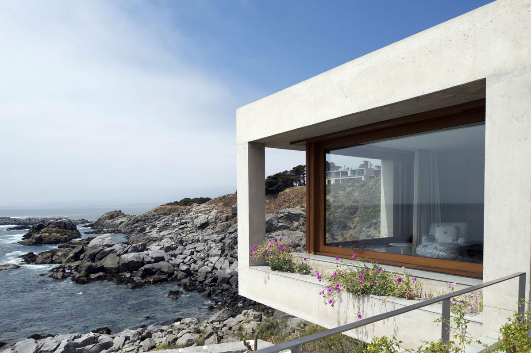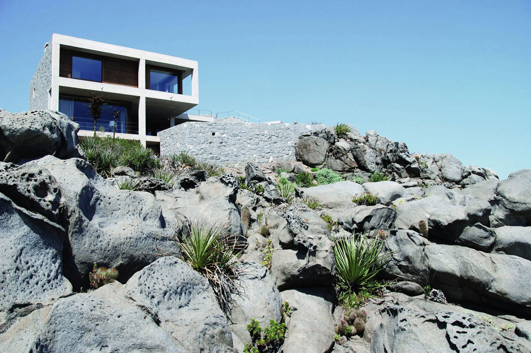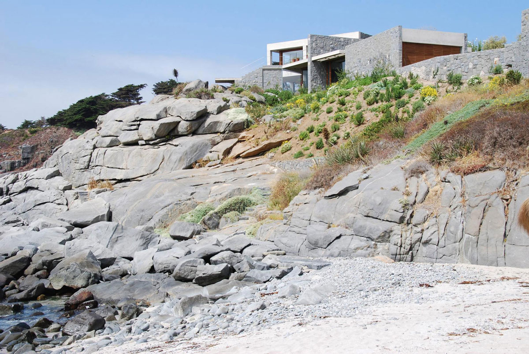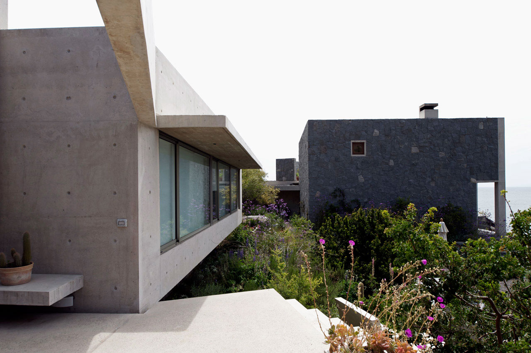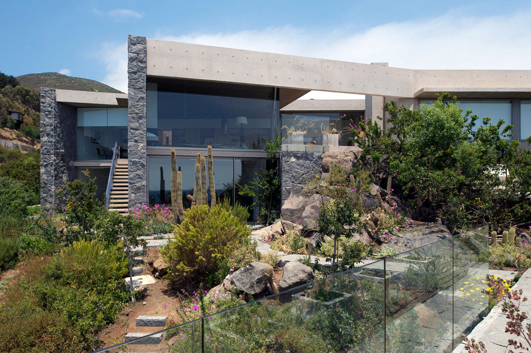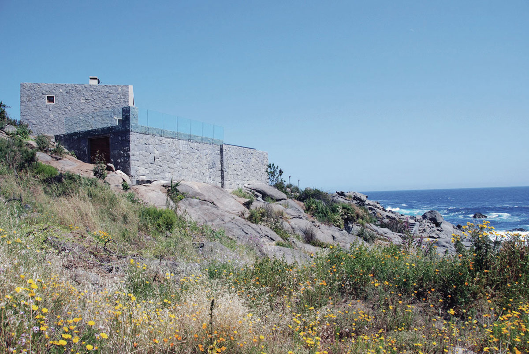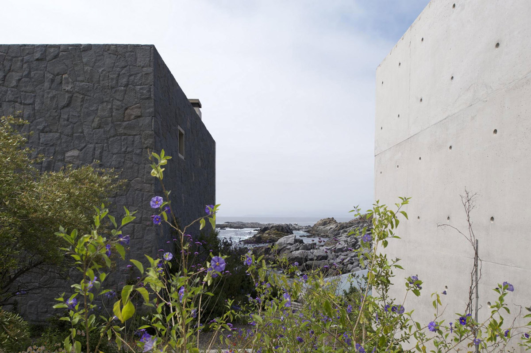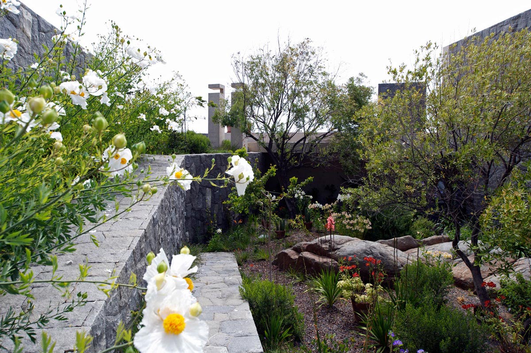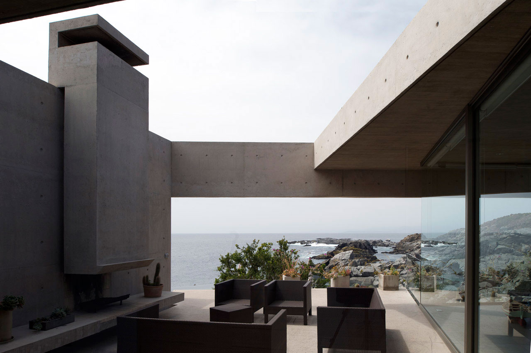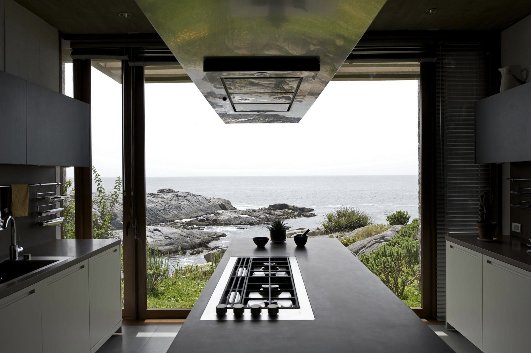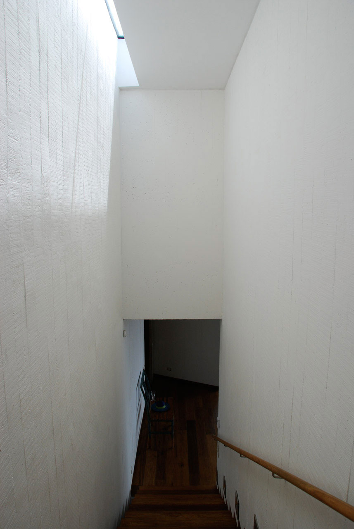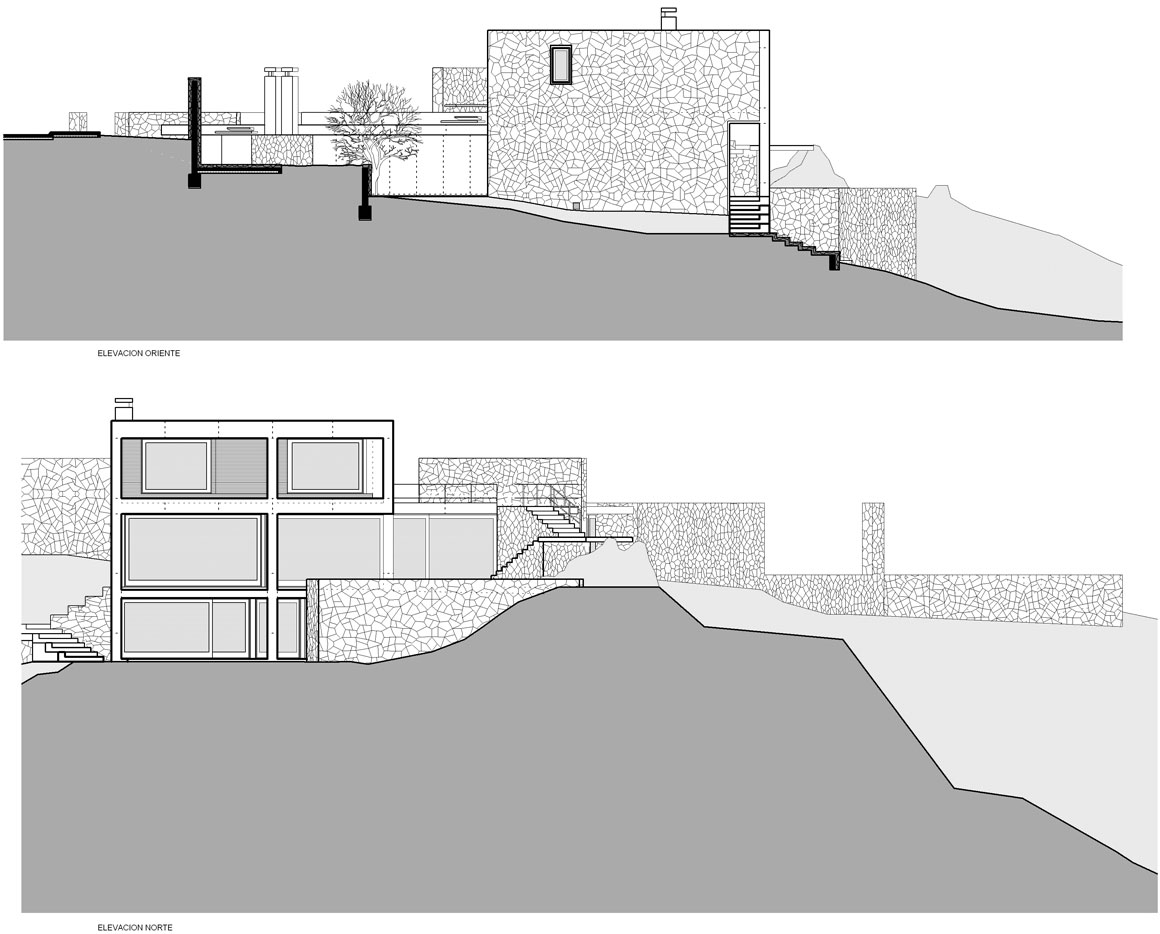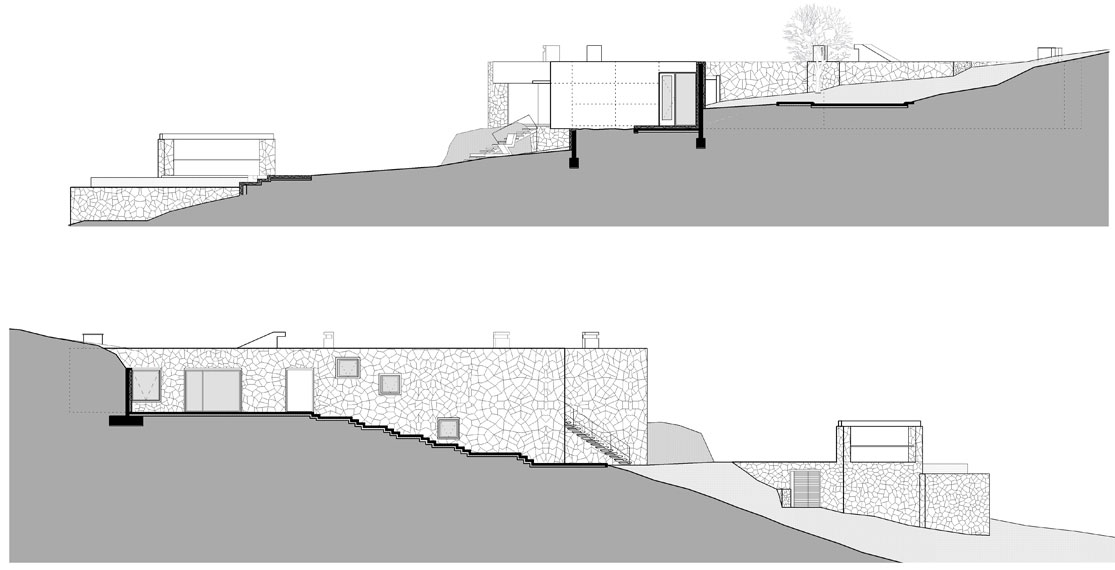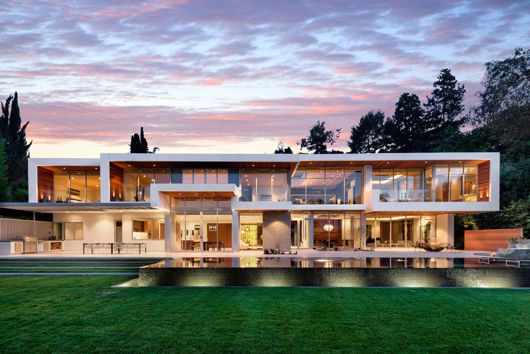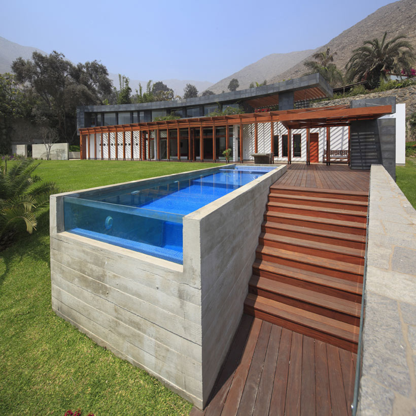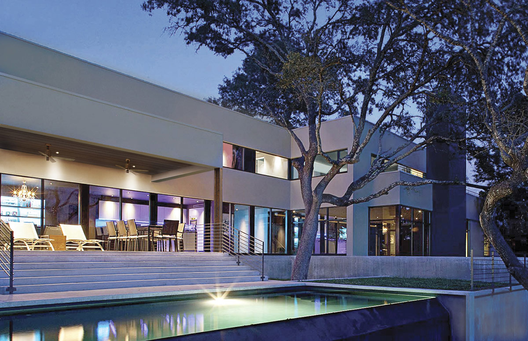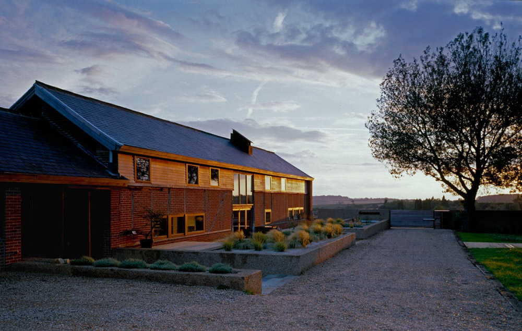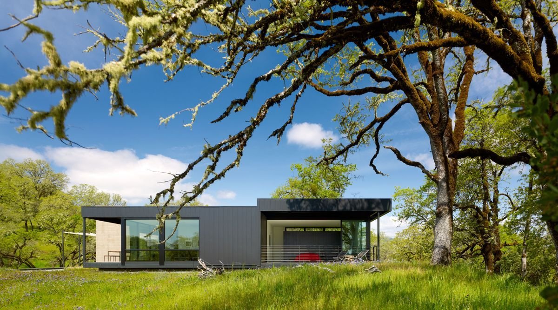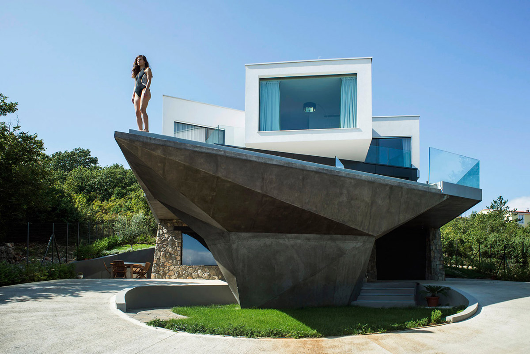Oceanfront Holiday Houses in Punta Pite, Chile
Casas 31 was completed in 2008 by the Santiago based studio Izquierdo Lehmann Arquitectos. This project included the construction of two holiday homes for a three-generation family. Carved stone was used for walls, ceilings and floors, reinforced concrete for slabs, beams and columns.
These holiday homes are perched on a cliff, overlooking the Pacific Ocean in Punta Pite (“place of wind” in aboriginals’ language), two hours north of Santiago, Chile.
Casas 31 in Punta Pite, Chile, details by Izquierdo Lehmann Arquitectos:
“The project consists of two holiday houses for a three-generation family, located at Punta Pite (“place of wind” in aboriginals’ language), two hours north from Santiago, just in front of the Pacific Ocean.
The lot is in the middle of a rock promontory visible from the beach at the west, and from the houses that follow to the east. The access road is on its south side. To the north –in front of the site– waves crash down on the rocks, while winds lash the place from the southwest.
The 2 buildings are located in the interstices between rocks and vegetation, the parents’ house at the west end of the plot, the sons’ at the east. Their interiors and exteriors are linked by a system of routes riding from roofs to floors, while communicating with the closer landscape. Rooms follow one another in their openness and external exposure, opening gradually to the north view and closing to the neighbours and the wind.
Carved stone was used for the construction of walls, floors and ceilings, while reinforced concrete for slabs, beams and columns. Like an artificial stone, the project seeks to mediate the relation between the natural surroundings and the built place.”
Comments


