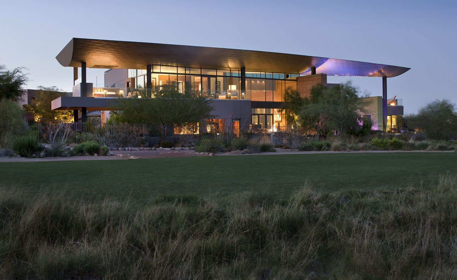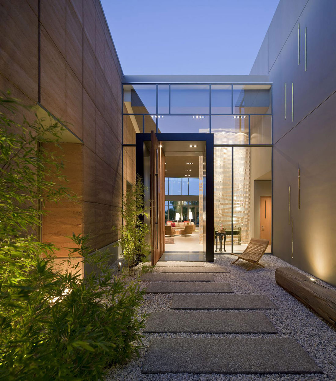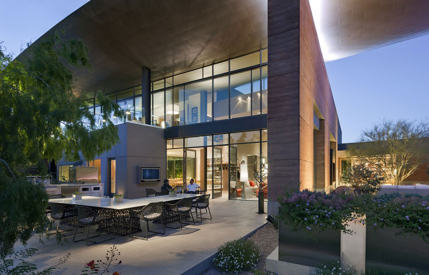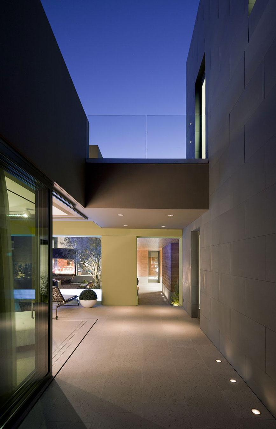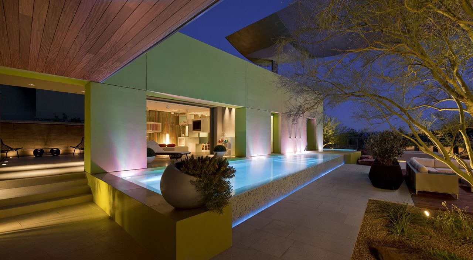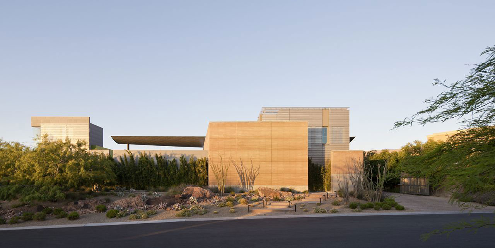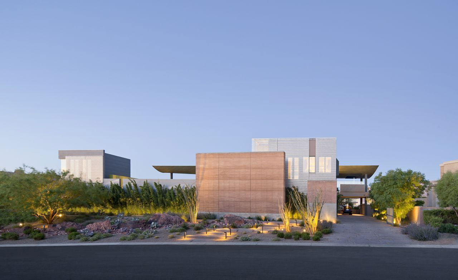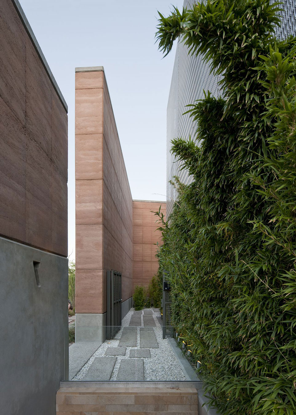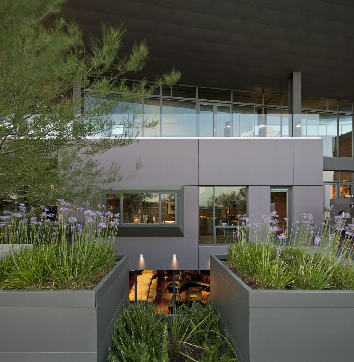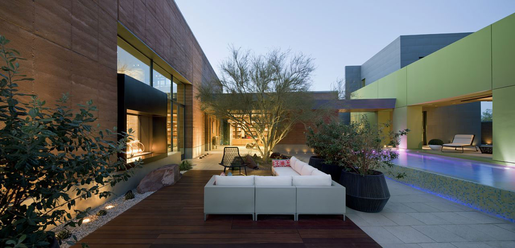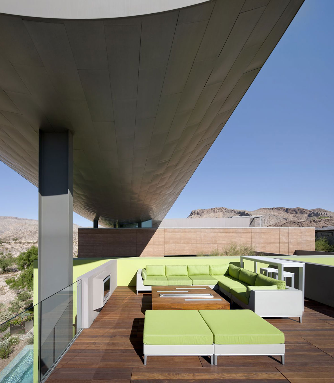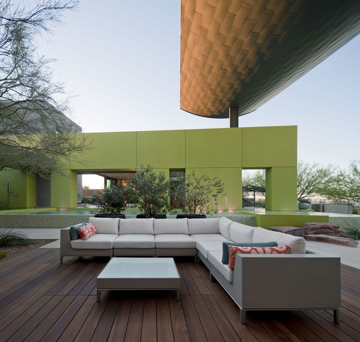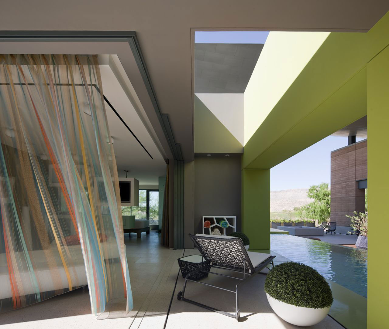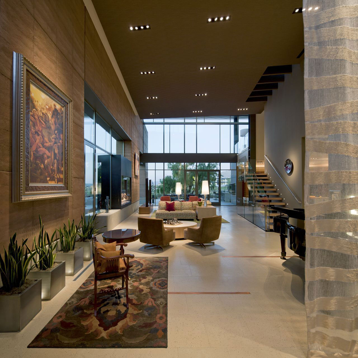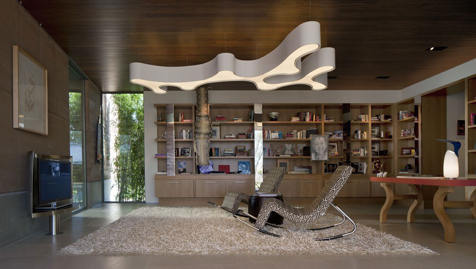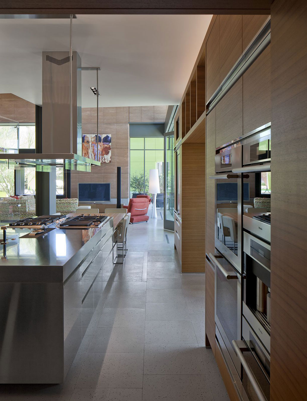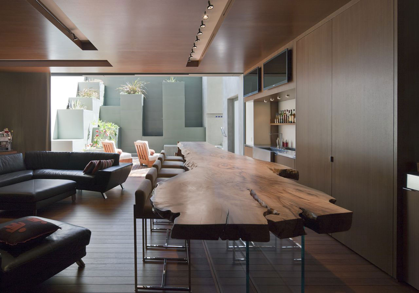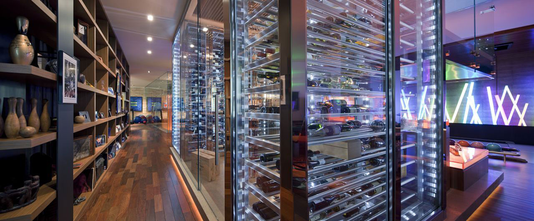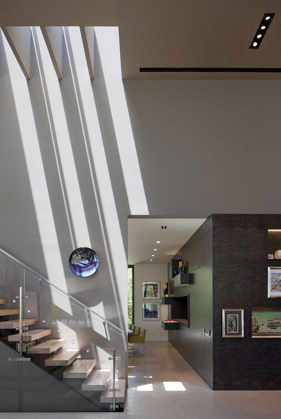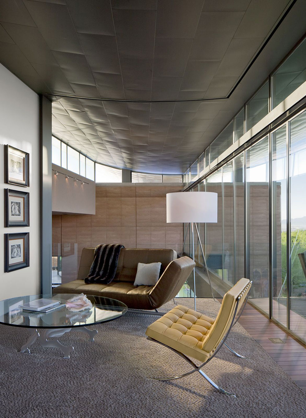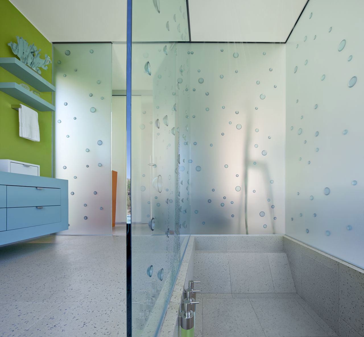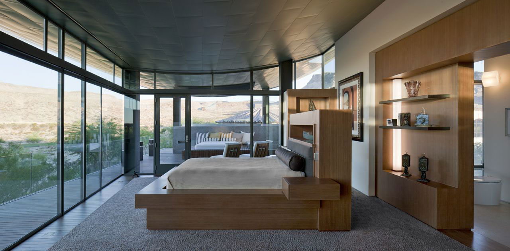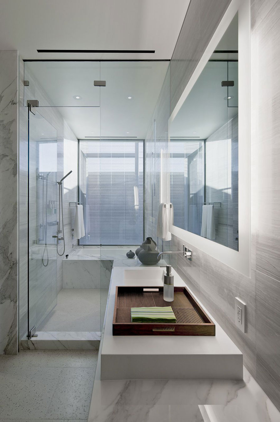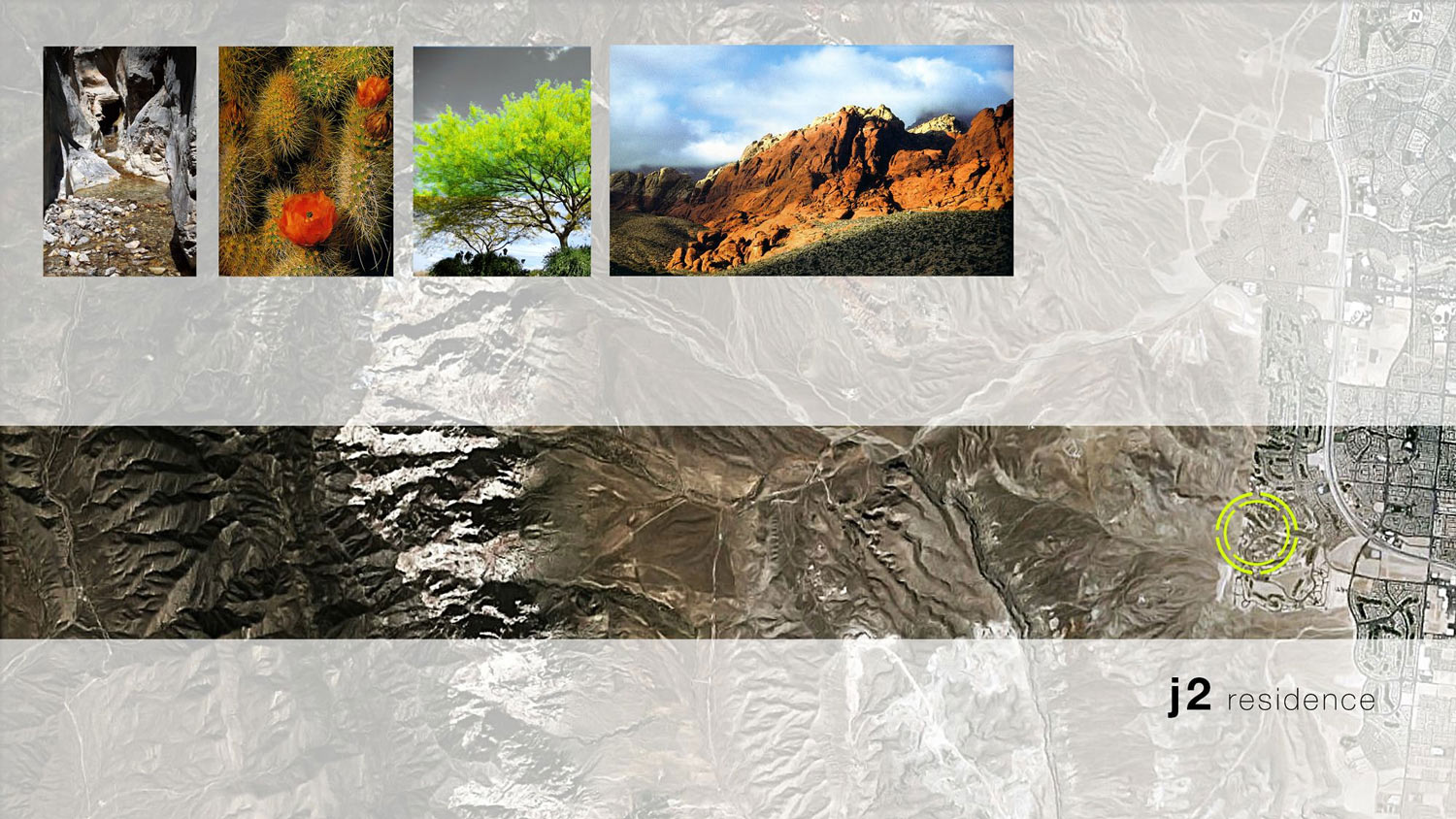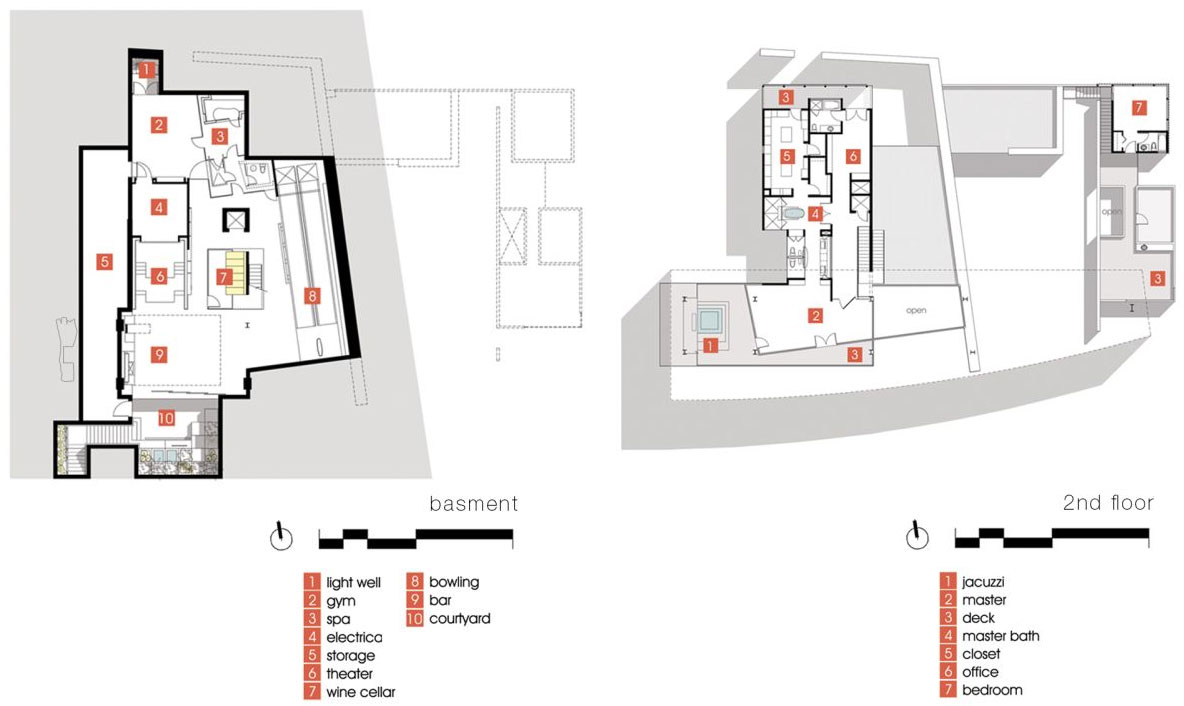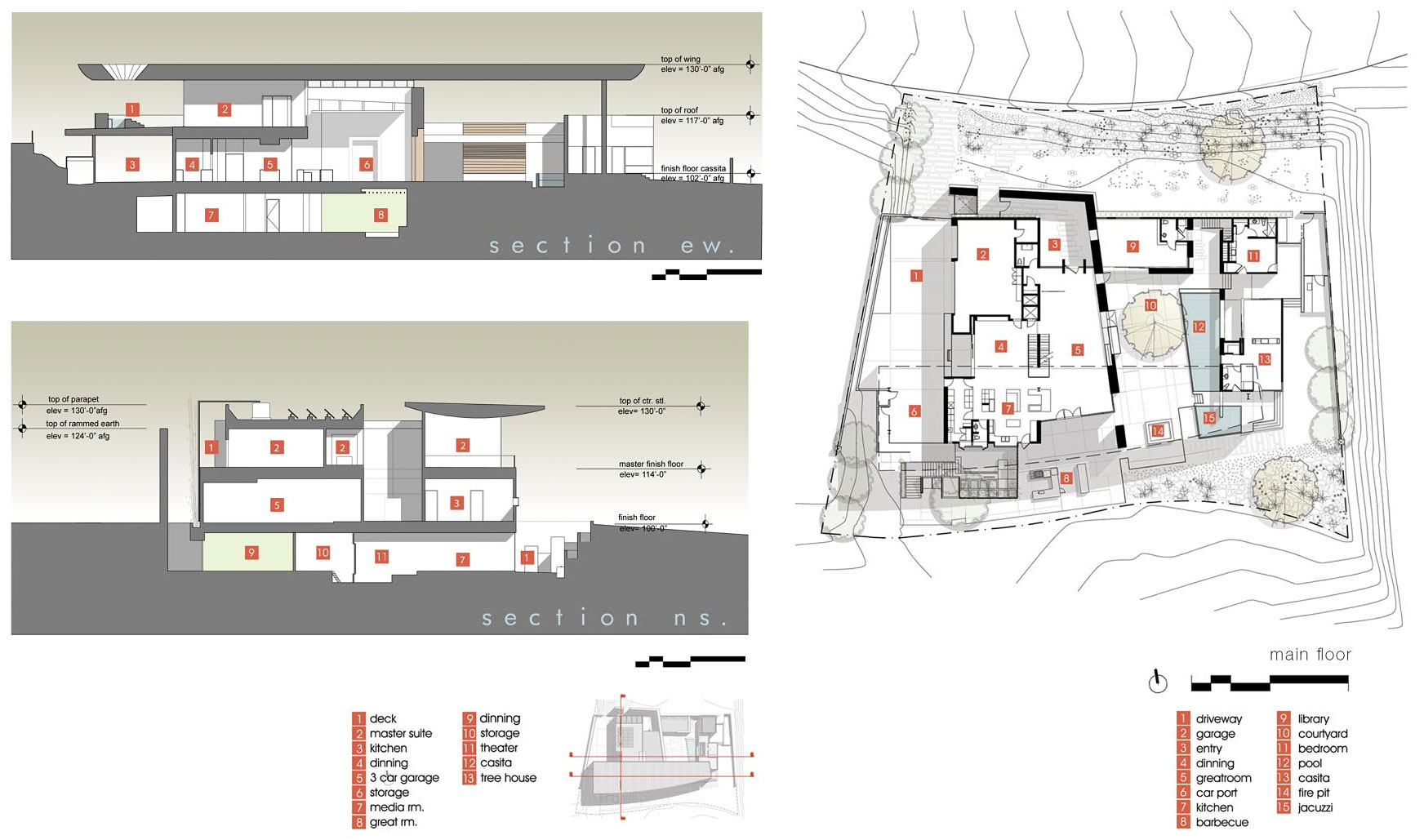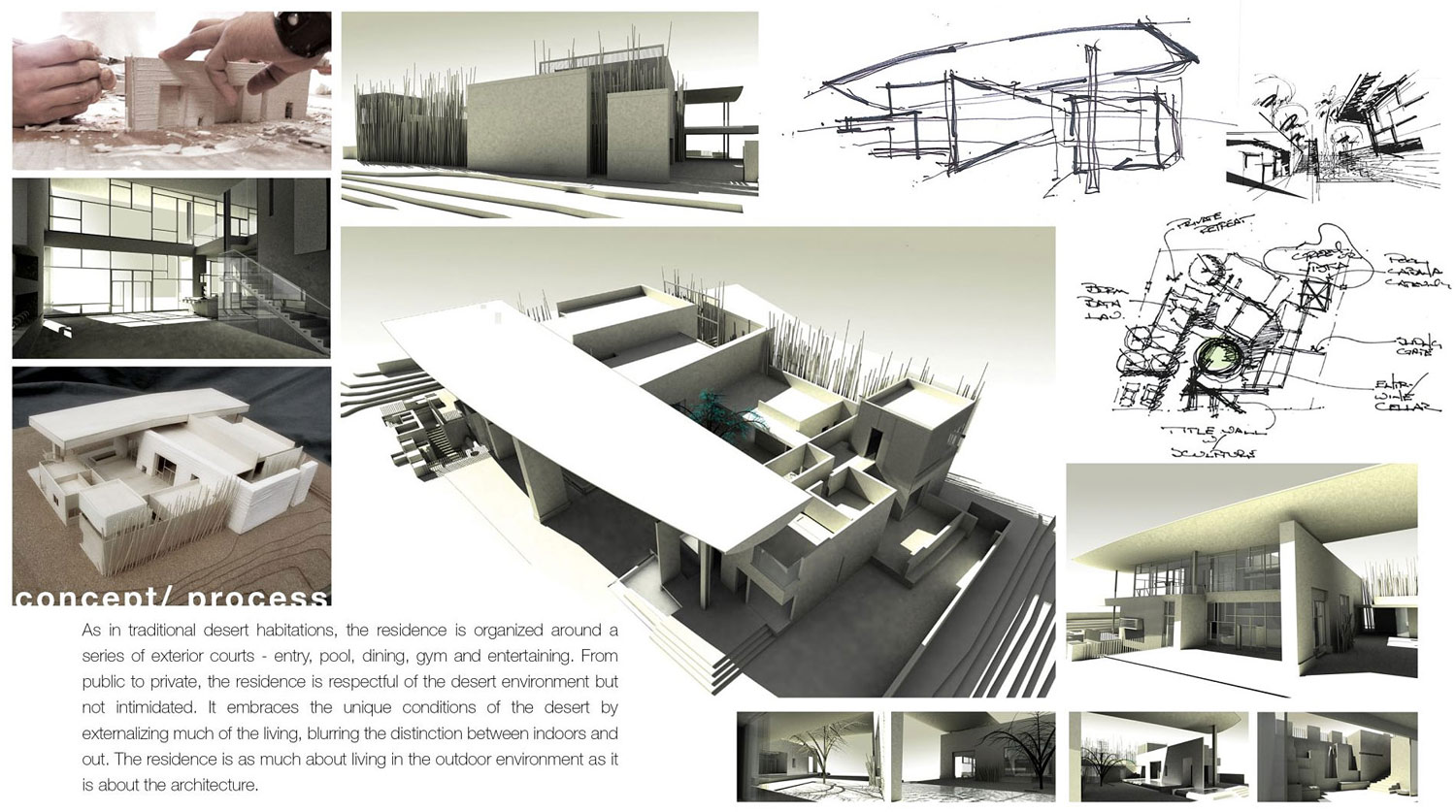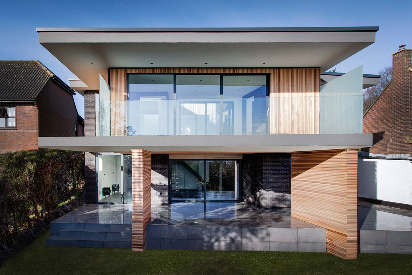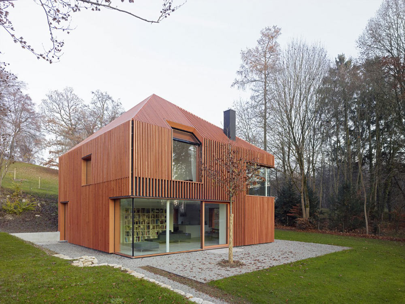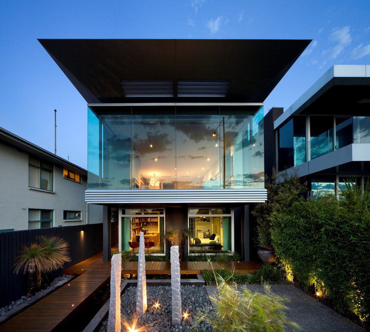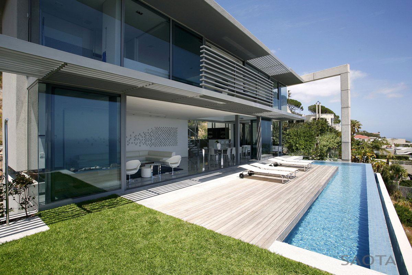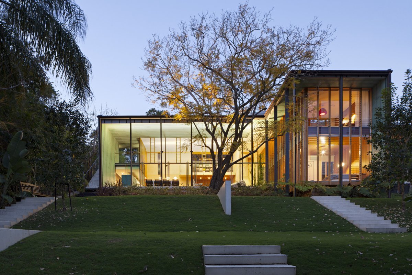Imposing Modern Home in Las Vegas
The J2 Residence was completed in 2011 by the Las Vegas based studio assemblageSTUDIO. This stunning 12,000 square foot contemporary home generates a high percentage of it’s own power consumption through the use of solar panels located on the wing canopy.
J2 Residence in Las Vegas, details by assemblageSTUDIO:
“The project is located in the master planned development of Summerlin, along the western edge of Las Vegas at the base of Red Rock. The community’s design requirements call for “design individuality, horizontally and sensitivity to the desert hillside environment.” J2 recognizes the owners and developers combined appreciation of the desert environment through our choice of materials, environmental orientations, day lighting, landscaping and use of renewable energy sources.
Our client desired a home that engaged the outdoors within their living spaces. Expanded views into the adjacent golf course and foothills provide a connection between indoors and out. Each public space; great room, dining room, library, and casita is provided a view into the distant landscape as well as intimacy with the courtyard and pool. The basement bar and game room area connects to the outside through a courtyard which admits daylight into the space.
The home provides a large percent of its own power consumption through Kyocera Multi-crystal Photovoltaic Modules placed on the wing canopy. The canopy has been designed to eliminate direct sunlight from entering into the residence during the hottest seasons while allowing maximum visibility to the south. Rammed earth construction creates a thermal mass to mitigate the extreme fluctuations in day and night-time temperatures.”
Comments


