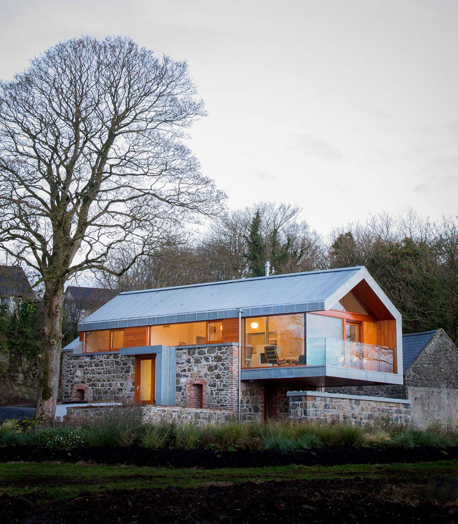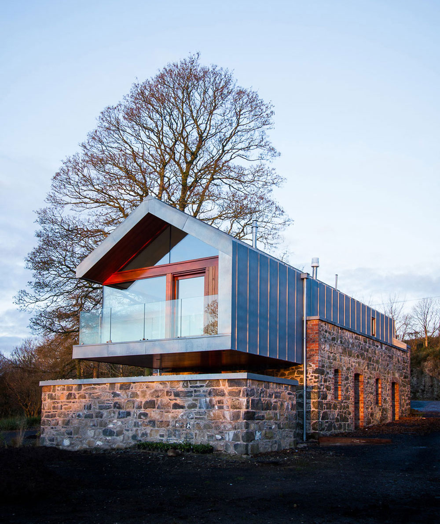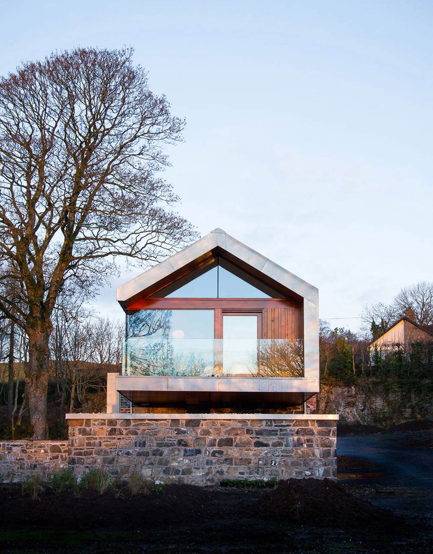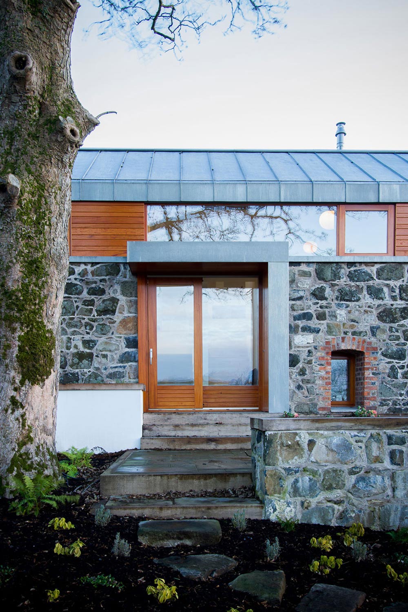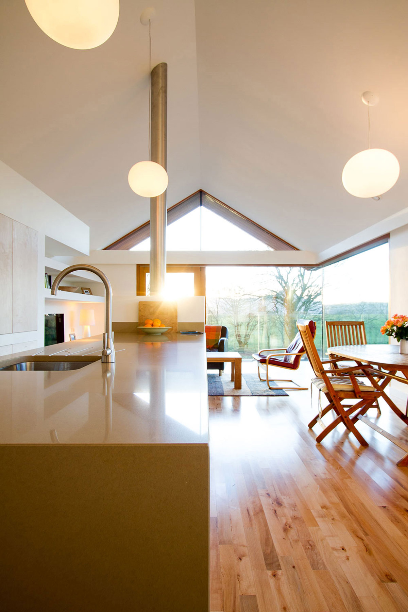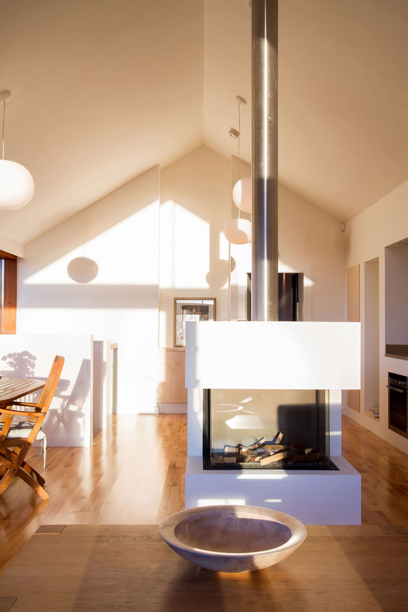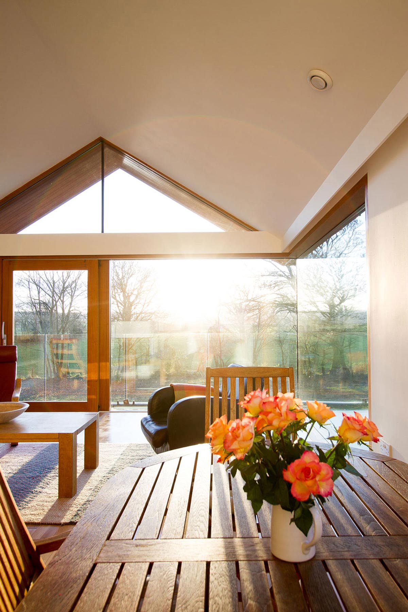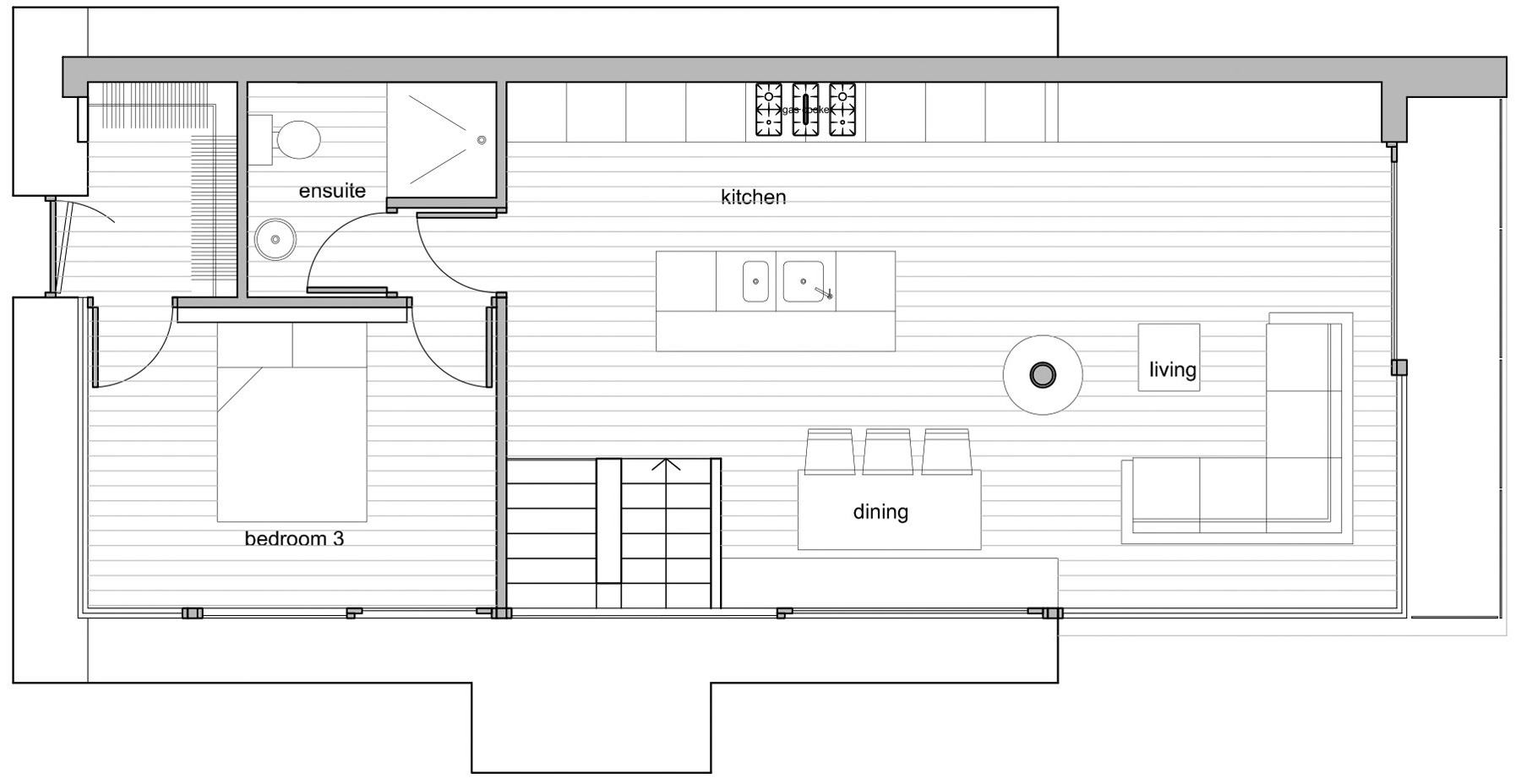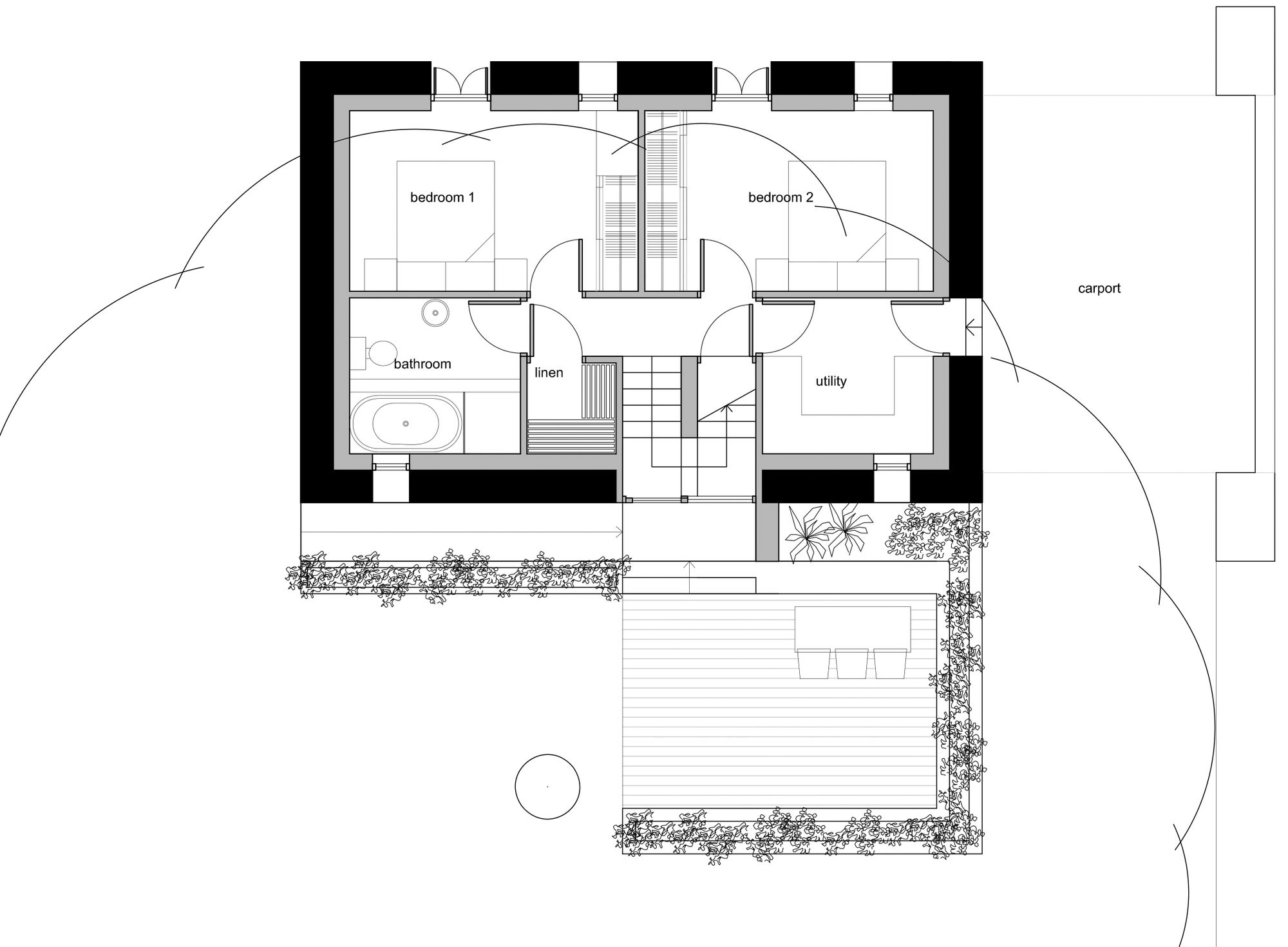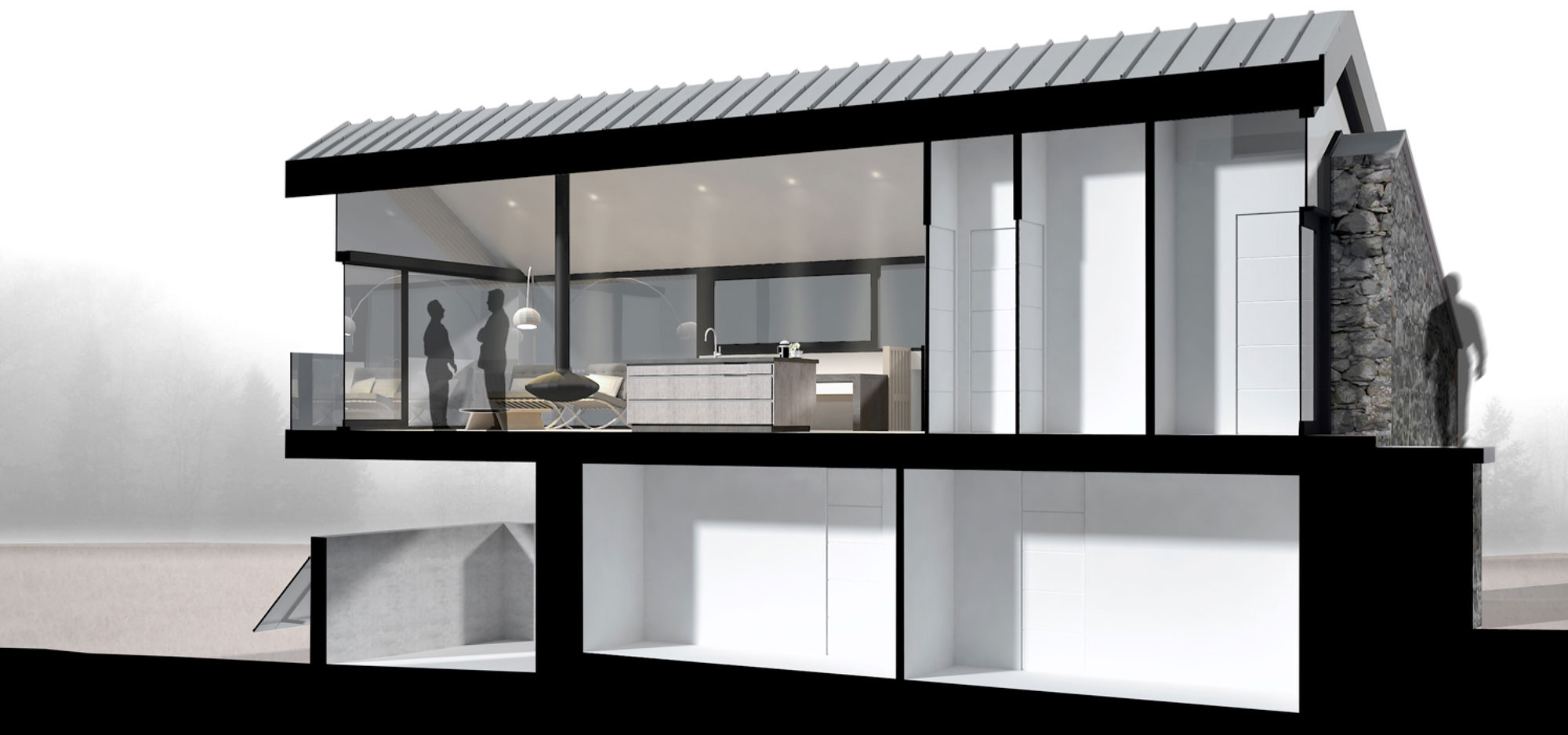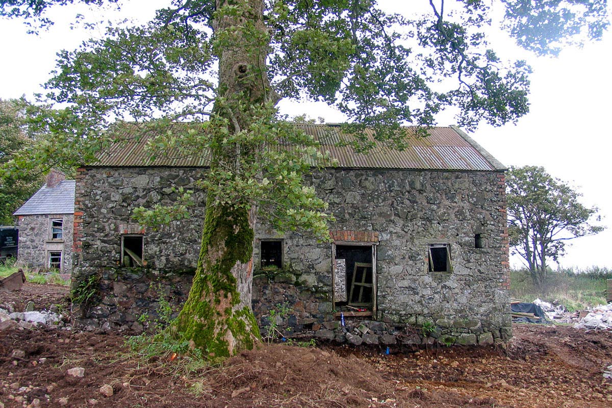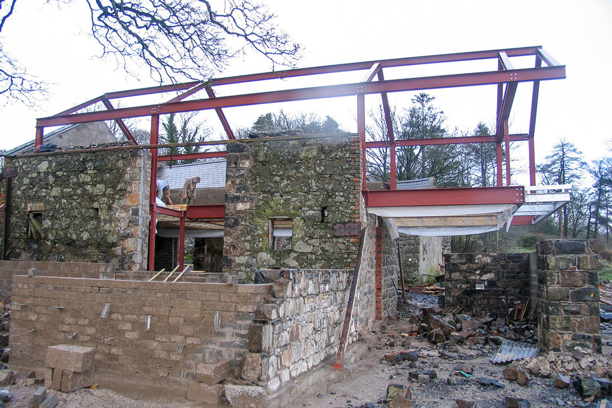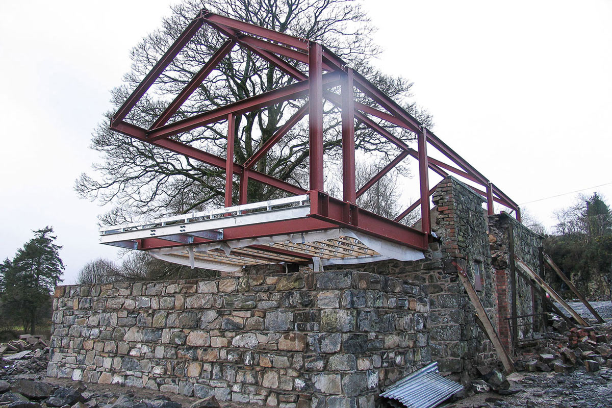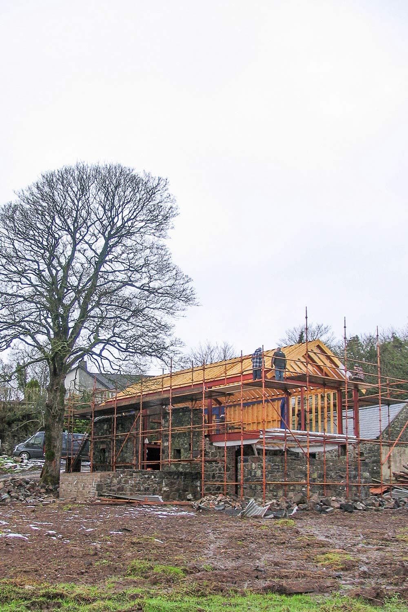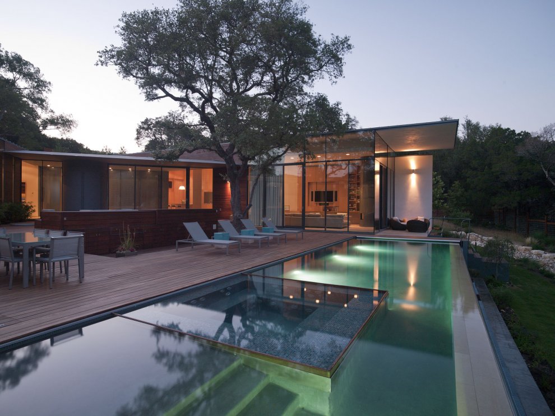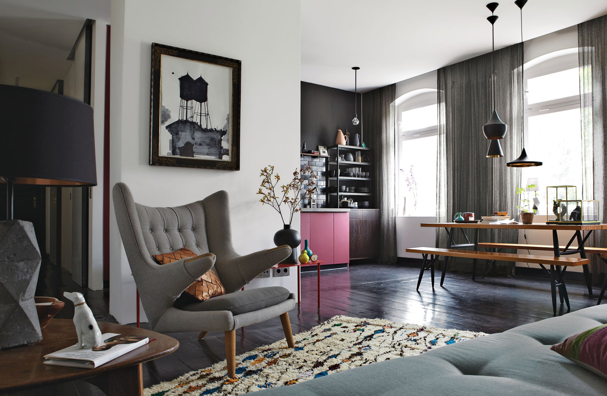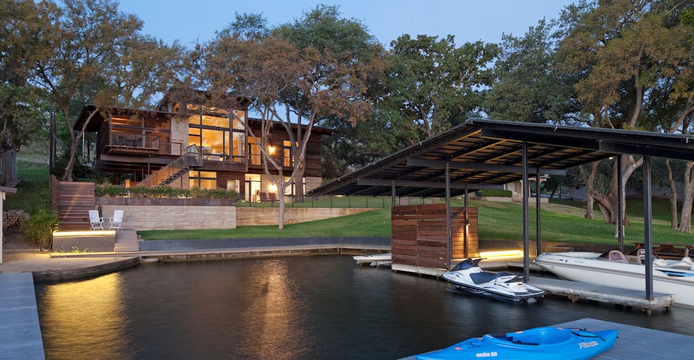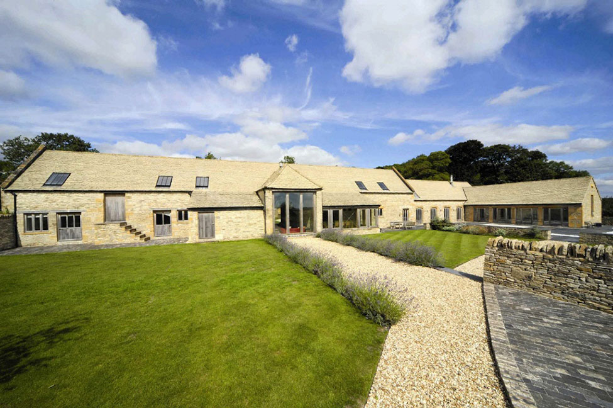Barn Conversion in Broughshane, Northern Ireland
Loughloughan Barn was completed in 2011 by the Kilrea based studio McGarry-Moon Architects. This project included the renovation and addition to an old stone barn, much of the old stone structure was preserved. The living space cantilevers out from the original building, beautifully depicting the fusing of old and new.
This wonderful barn conversion is located in Broughshane, Northern Ireland.
Loughloughan Barn in Broughshane, Northern Ireland, details by McGarry-Moon Architects:
“This unassuming residence is a responsive configuration of skilfully contained views from the interior the manipulation of natural light combined with fluid, informal spaces allowing us to create architecture that has some dramatic moments but does not overly dominate the character of the existing stone barn. The house is surprising which engages people and allows the dwelling a unique character without having to resort to reproducing a replica of the past.
The original stone structure, the splendid views of ‘Slemish’ and the desire for comfortable understated interiors were the principles that focused us as architects. The preservation and consolidation of the stone structure was fundamental in achieving an architecture where the old and new complemented each other. Thus the residence was designed by fusing new technologies with older building techniques whilst incorporating sustainability ideals in order to create a rural architecture for the 21st century, rather than simply remodelling or recreating the methods and manners of the past.
Approached from the north west this 110m2 (1184 ft2) dwelling has a restrained appearance, with smooth texture of copper contrasts and interacts with the warmth of the existing stone walls. The dwelling retains the integrity of the existing barn whilst hinting to the dynamic design within. The new building uses the foundations and outer walls of the old barn, but new metal framework is inserted in the interior to create the upper ground floor. All original openings are used without alteration in the lower ground floor. The living space cantilevers out of existing stone barn and has an altogether different all be it rural architectural language.”
Comments


