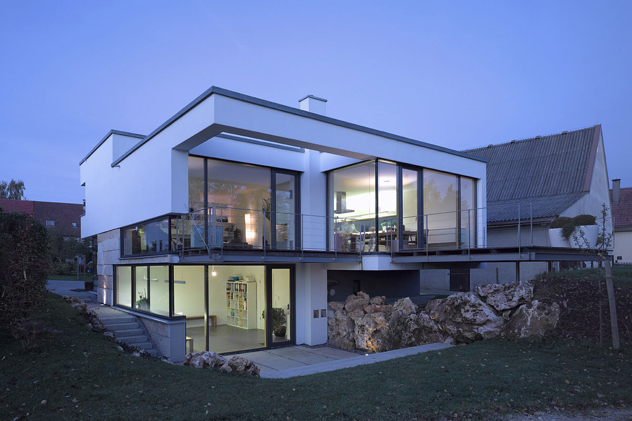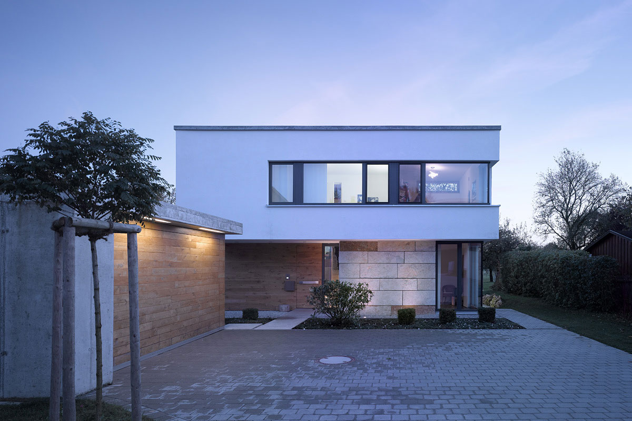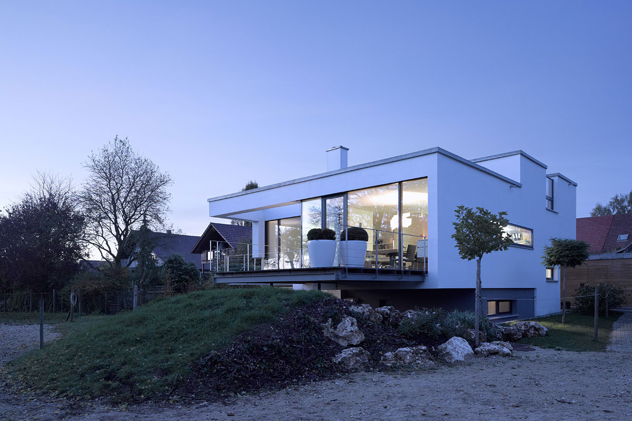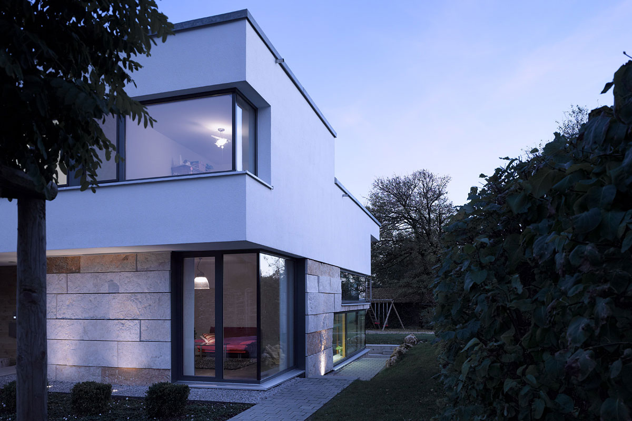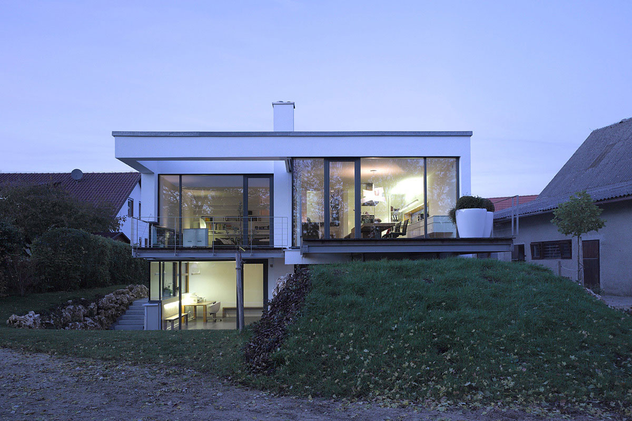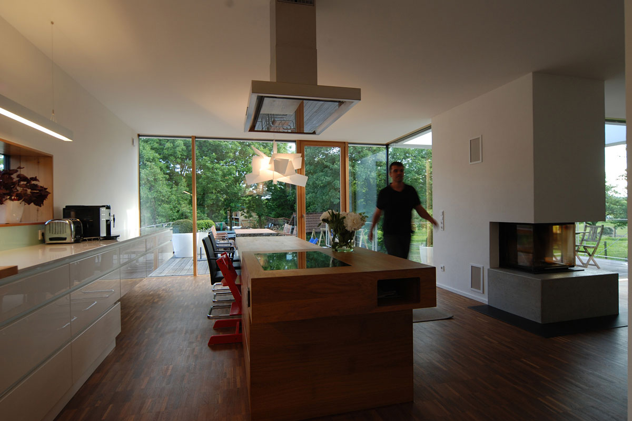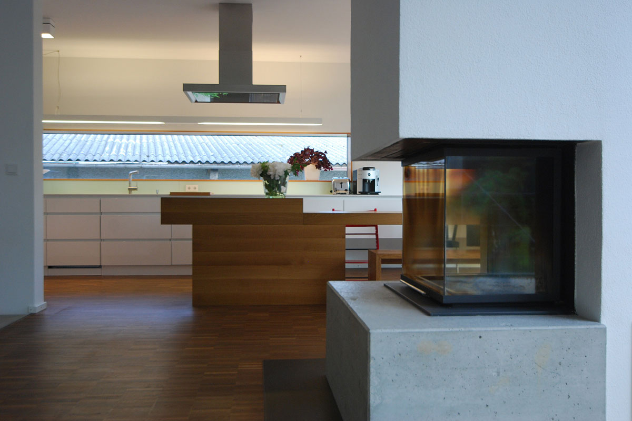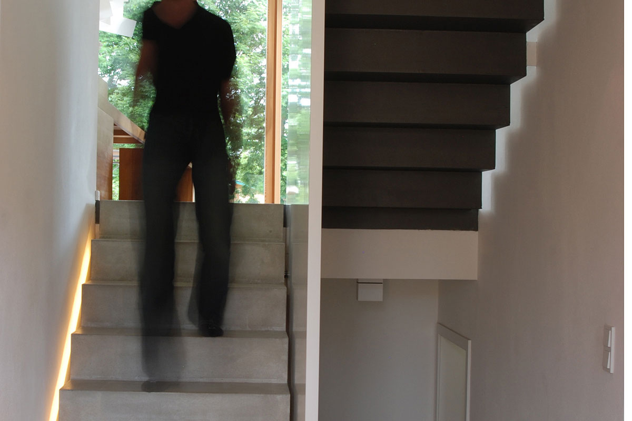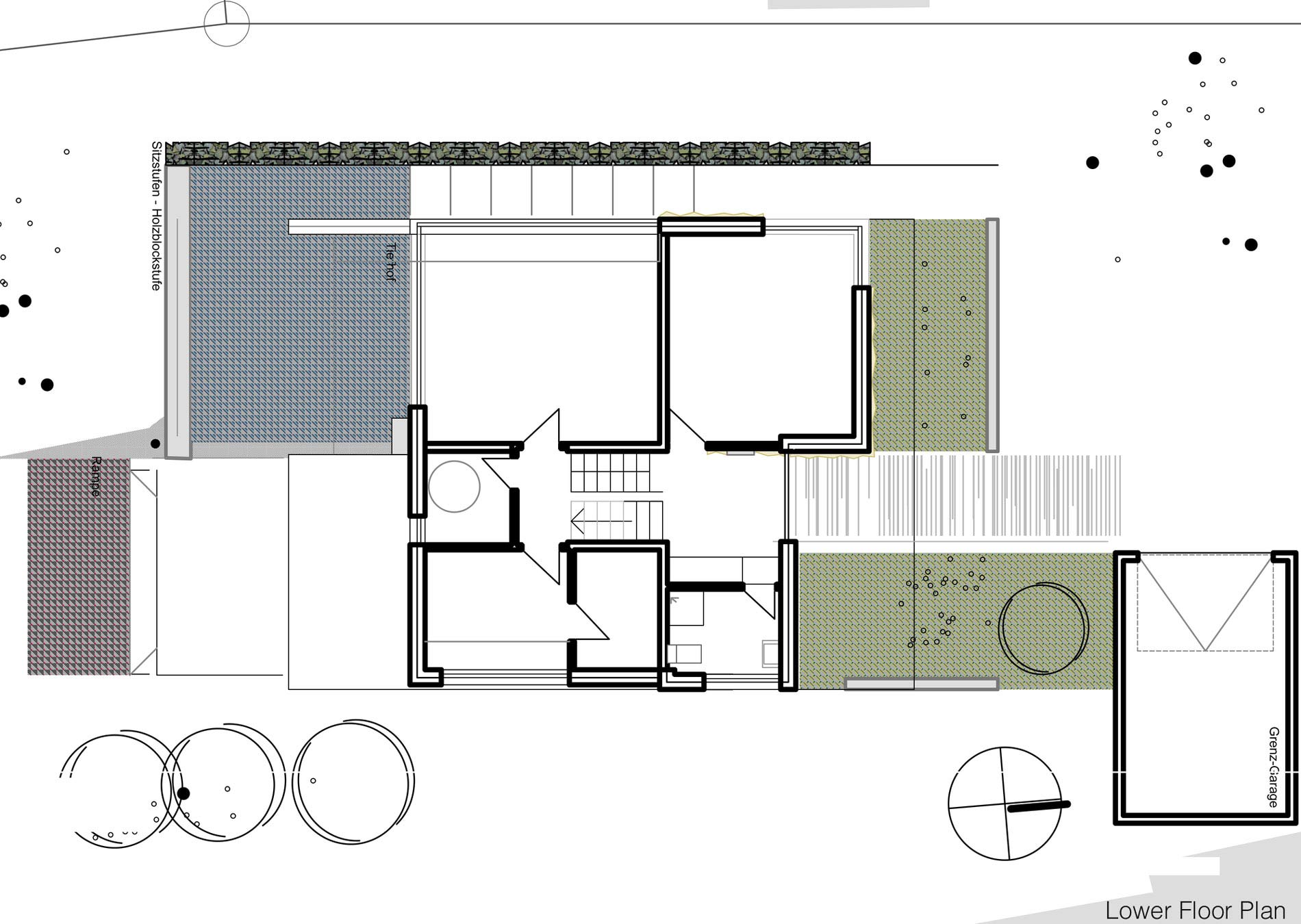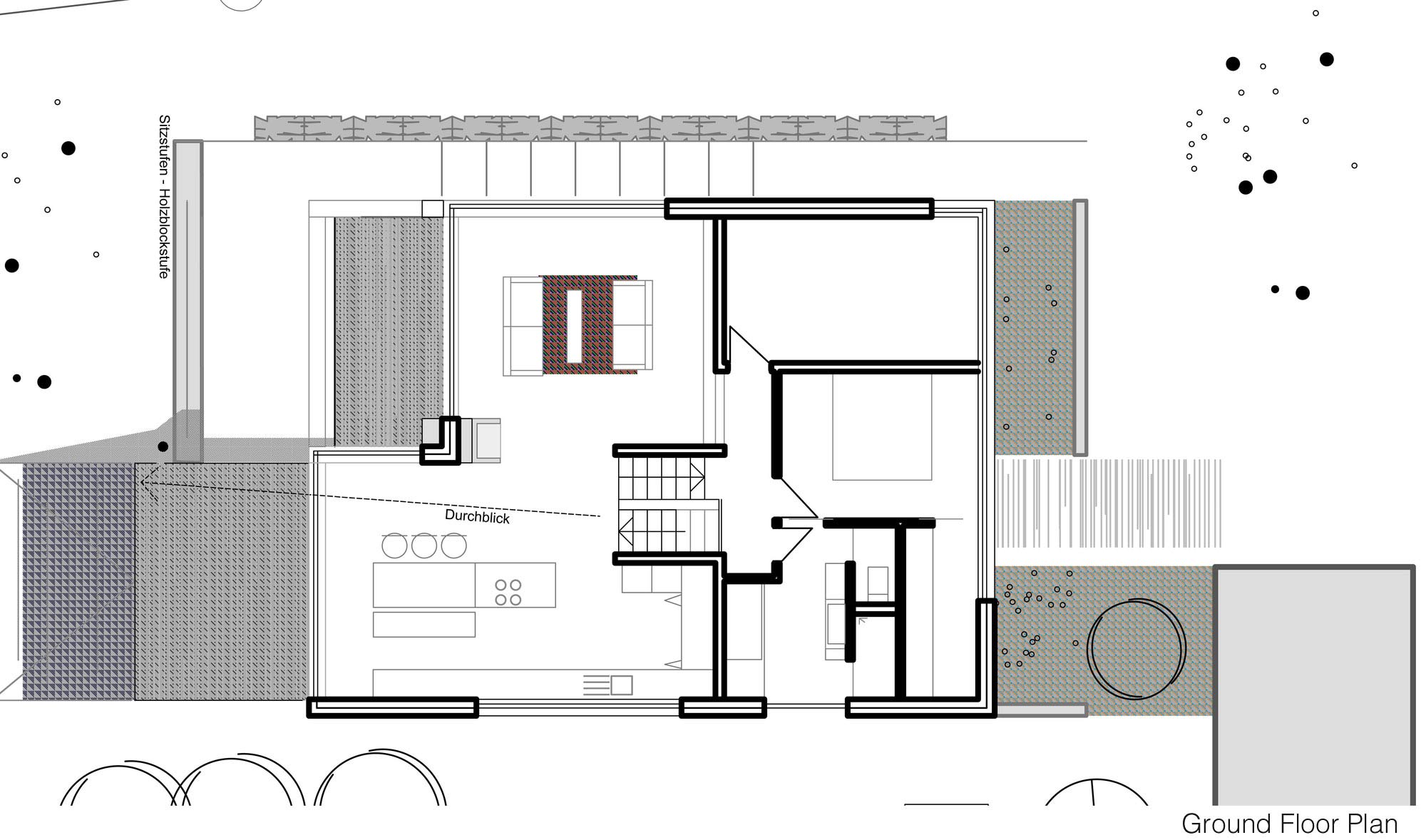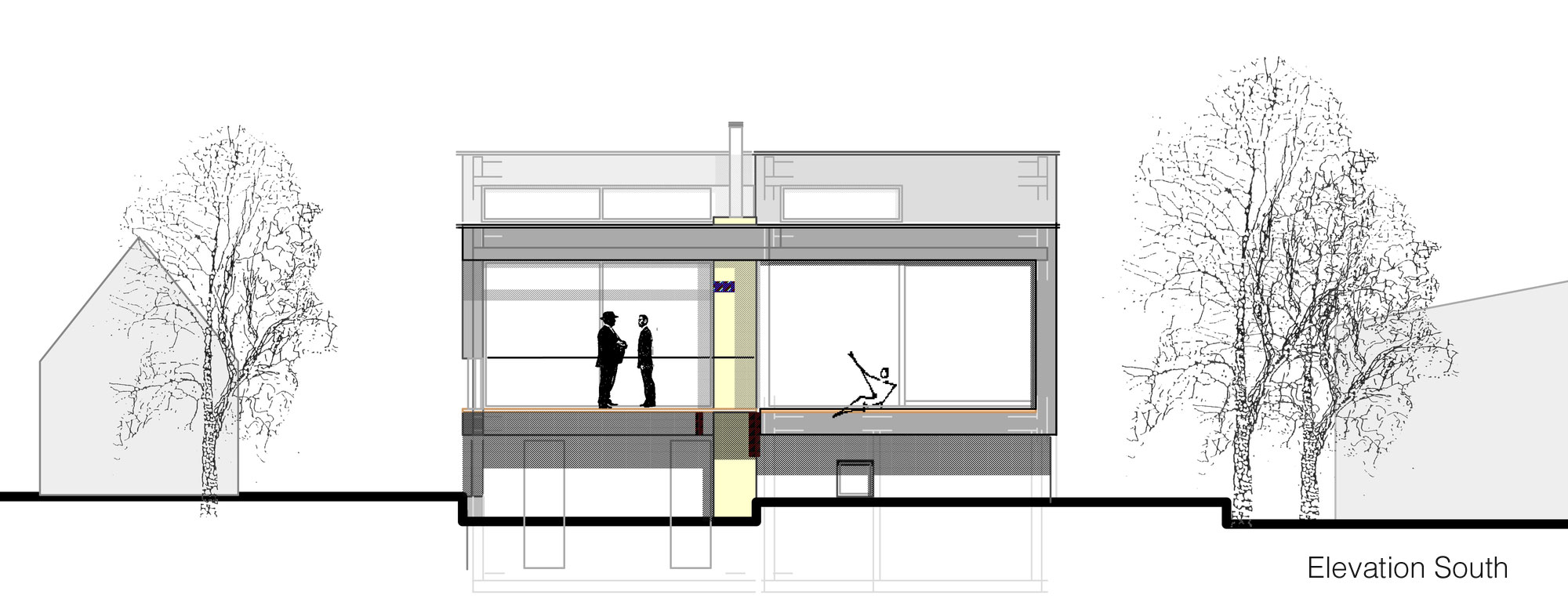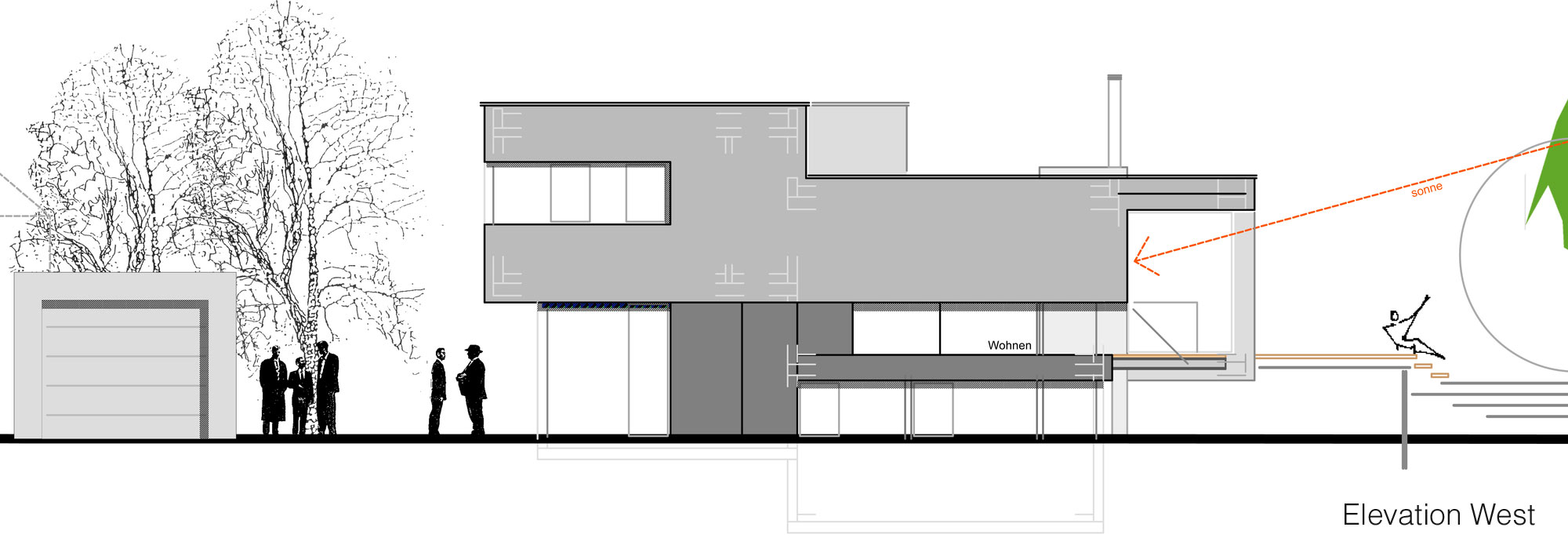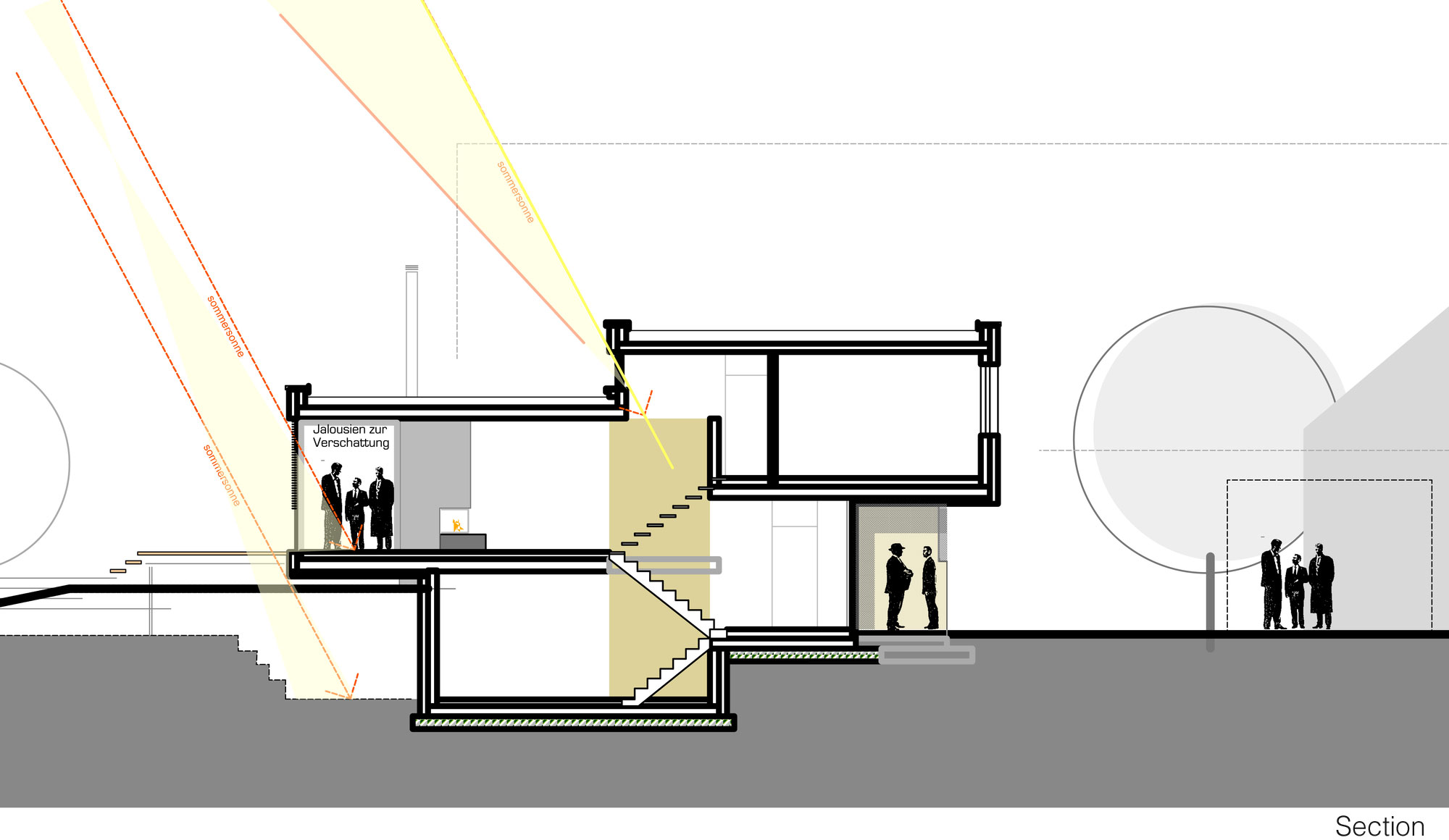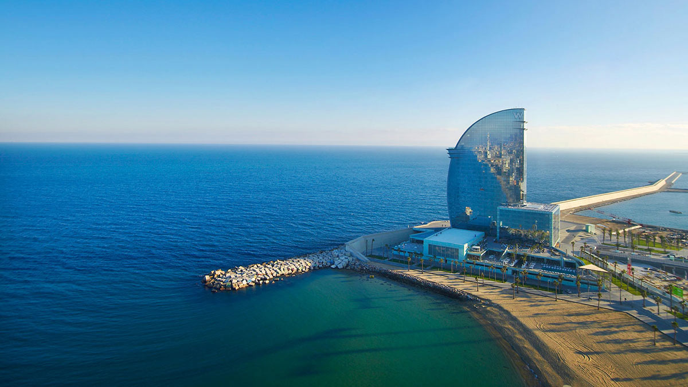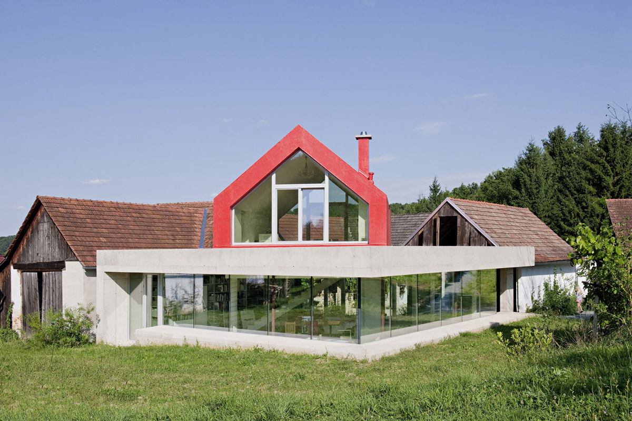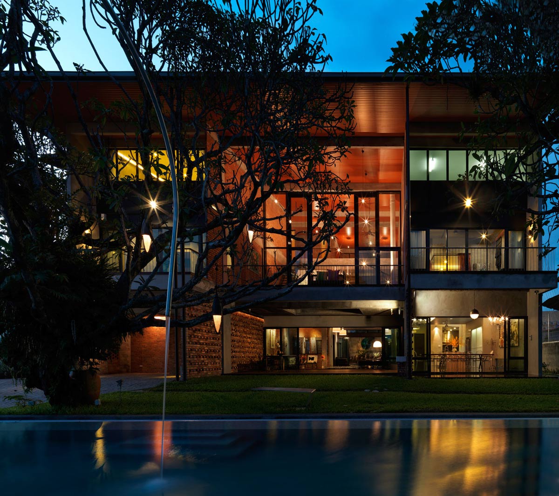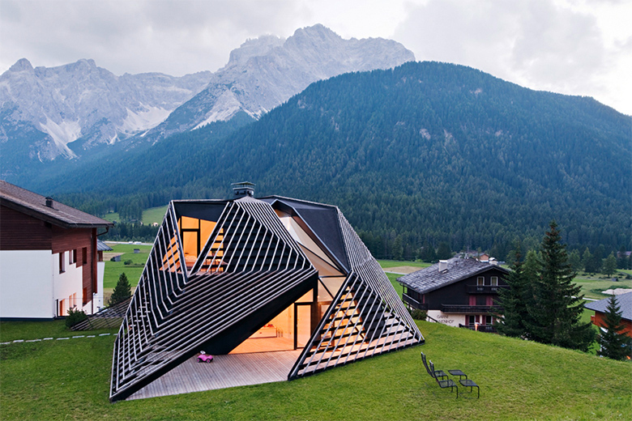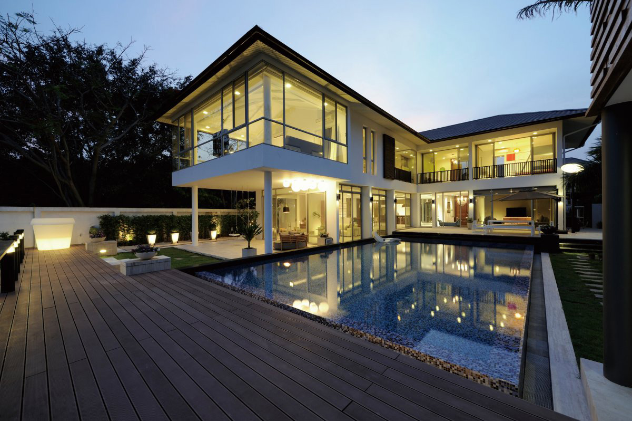Contemporary Split-Level Home in Aalen, Germany
Affalterwang was completed in 2010 by the Aalen based studio Liebel Architekten BDA. This bright modern home has been built on an uneven, stone-filled plot, the decision was made to build a split-level house.
Affalterwang in Aalen, Germany, details by Liebel Architekten BDA:
Stone on stone
“A barren area with a stone-filled soil, which only enables underground levels up to a depth of 1 m to be built. And a plot of land that is constricted by stables, which only allow good light from the southern side. Based on these circumstances, it was decided that this new build would be a split-level house!
The advantages?
All individual rooms on the first floor, which are north facing, receive enough sun from the south as a result of the split-level concept.
Similarly, the study in the “cellar area” also gains space and light from a deep-set courtyard.
Since in the split-level house the individual levels are staggered, the ground floor is 1.5 m above ground level. In the living/dining area you are therefore sitting – inside as well as outside – at treetop height, which creates a wonderful atmosphere. Despite the height difference, there is direct access to the garden: a slightly raised slope directly in front of the patio leads down to the green area and is enthusiastically used by children to play in summer and winter!The rooms are well-lit and the carefully thought-out details are subtly but effectively emphasised. For example, the floor-level window in the living room hides the neighbours and provides an atmospheric view into the green foliage. At the same time it captures the low-lying evening sun and immerses the living room in an ambient light.
Incidentally: the stones that, as expected, were found when excavating the foundation pit were incorporated in the preliminary stages in the building design: they can now be found in the natural stone facade and the sloping garden!”
Comments


