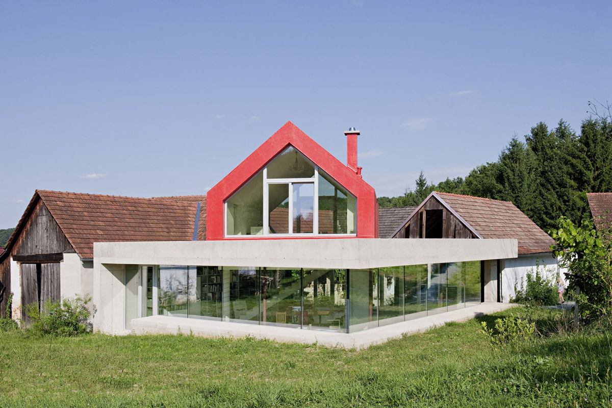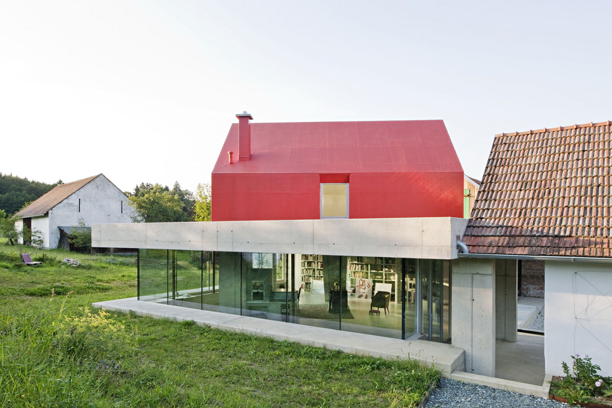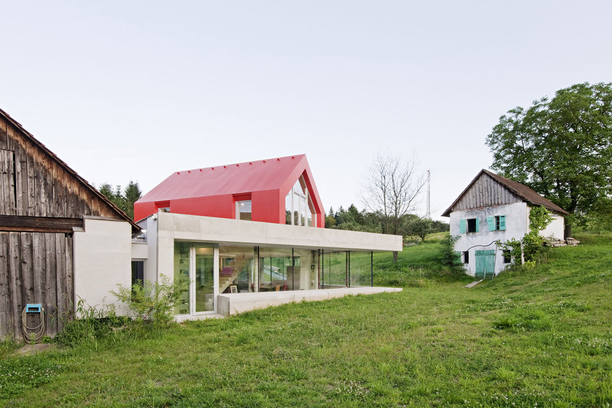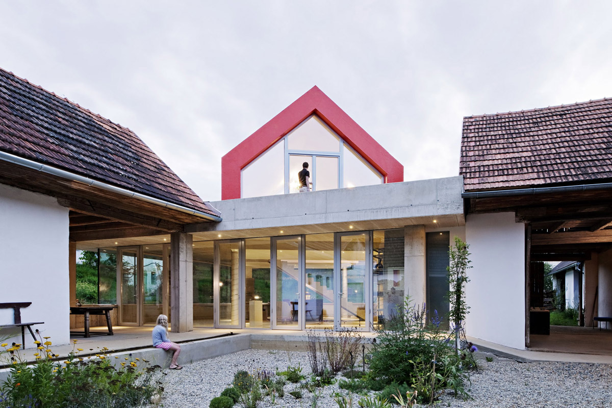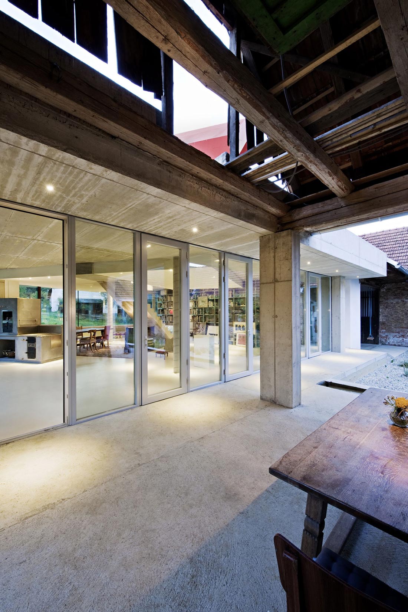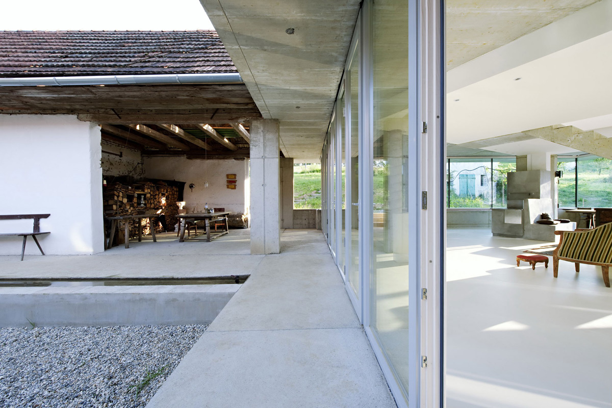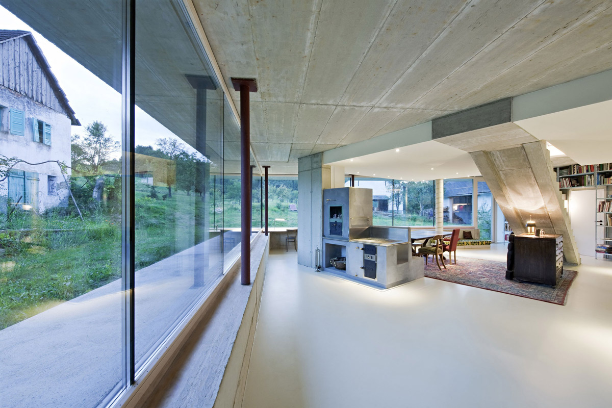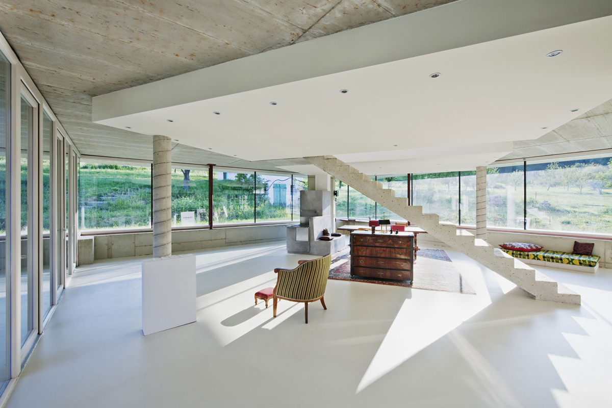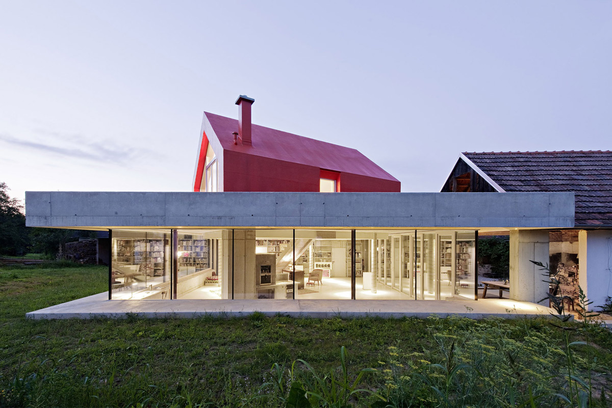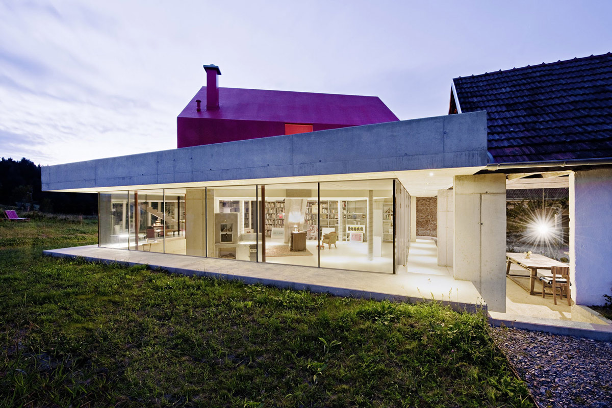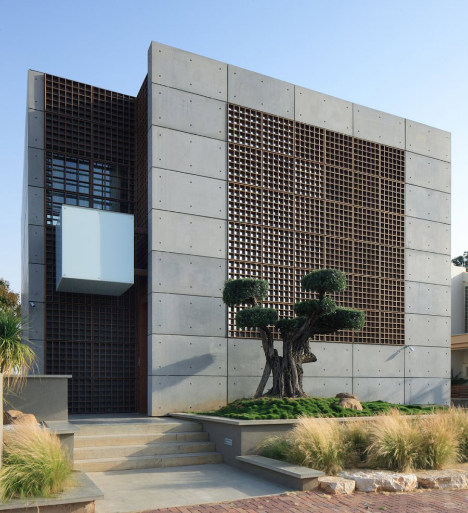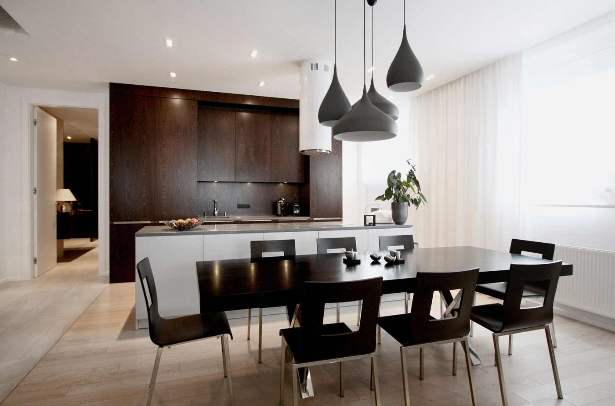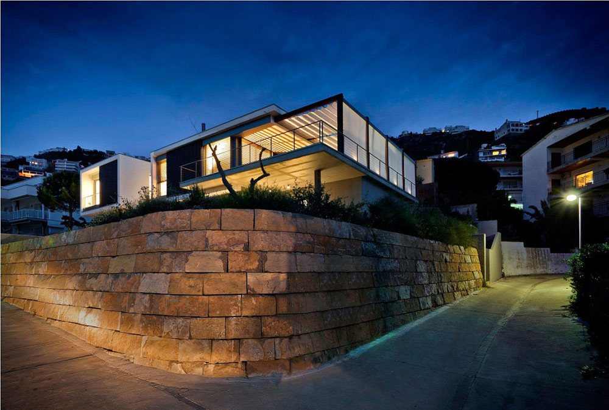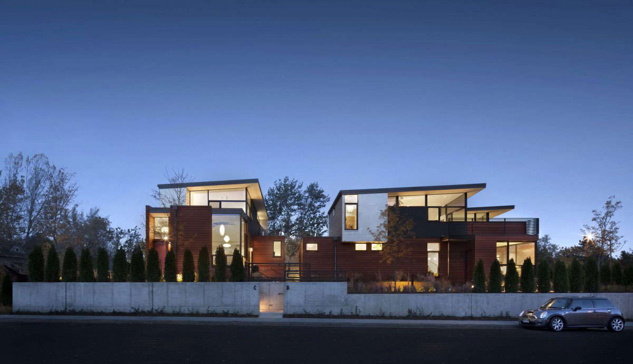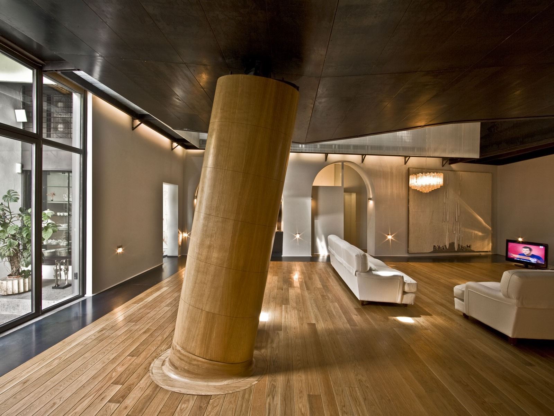Old Farm House Renovation and Expansion in Burgenland, Austria
FORUM Limbach was completed by the Vienna based studio Looping Architecture. This project included the remodelling and expansion of an old farm yard, including the farm house and outbuildings. The house on top of the house has been clad in a red polyurethane skin.
This wonderful creation is located in Burgenland, Austria.
FORUM Limbach in Burgenland, Austria, details by Looping Architecture:
“Old farm houses tell stories, style and choice of material disclose what was erected when and for what purpose. In Limbach, a farmyard was expanded by an architecturally exciting chapter; the annex serves as a discussion forum and venue. On top sits the upper storey as “house on the house” with the principal’s private rooms.
The new building, fitted into the historically grown farmyard structure, closes the rural square edifice and at the same time opens up the previously enclosed inner yard. This apparently contradictory double function is made possible by the building’s clever horizontal bisection.
The “house on the house”, entirely clad in a red polyurethane skin, faces east-west, the necessary rotation out of the original property’s axes emphasises that it is a newcomer in the conglomerate. It is accessed via a self-supporting stairway quoting the ladders which belong to the farmyard image. In the farmyard’s biography, the annex project marks a visionary new beginning without overwriting the property’s naturalness.”
Comments


