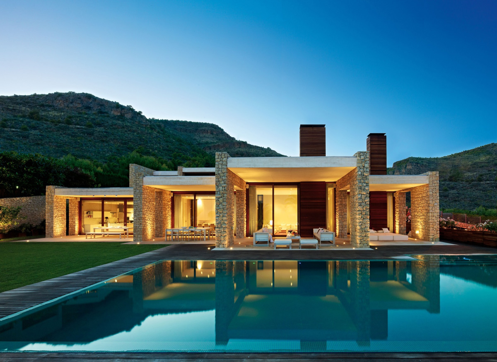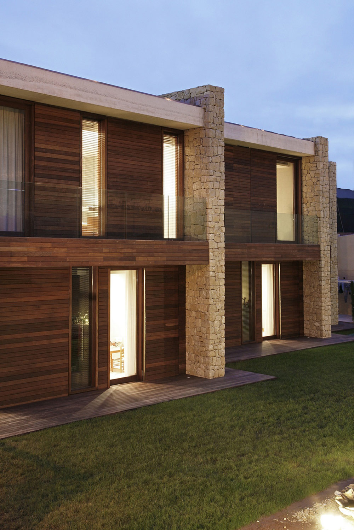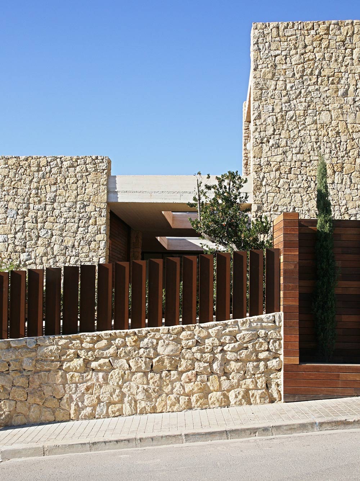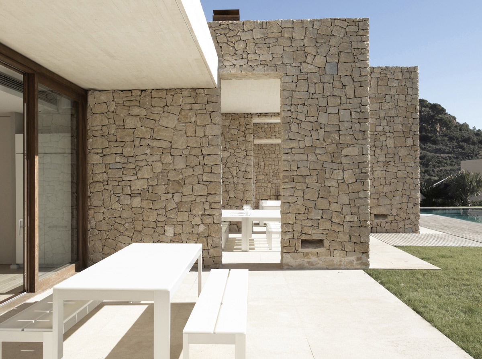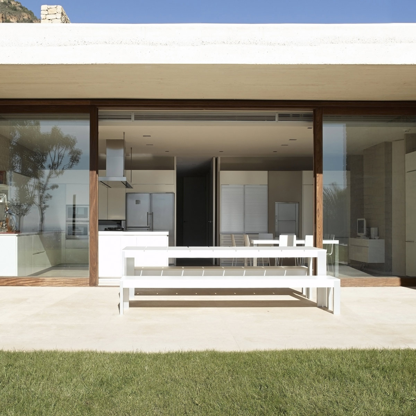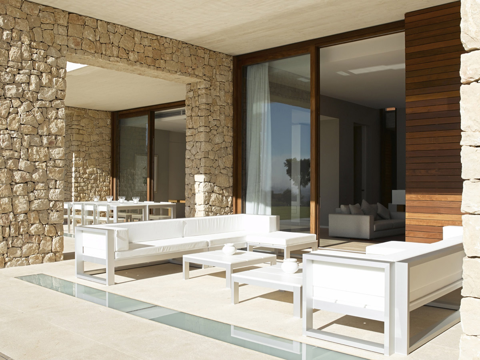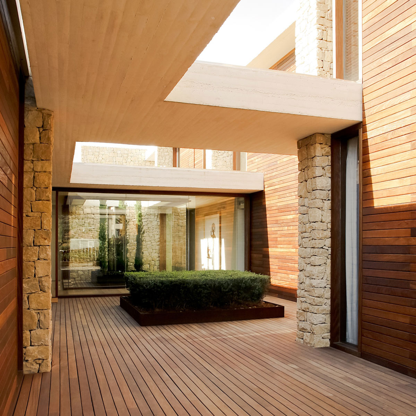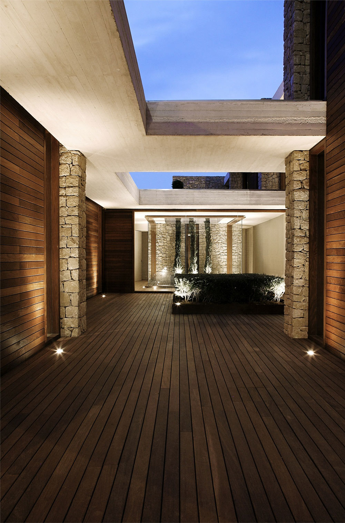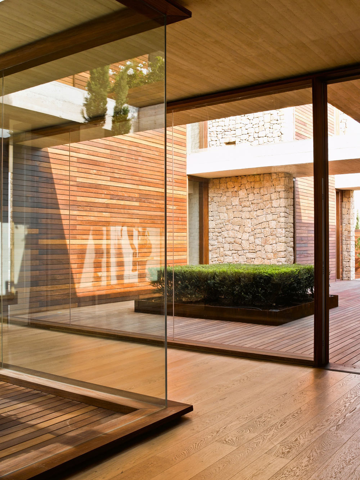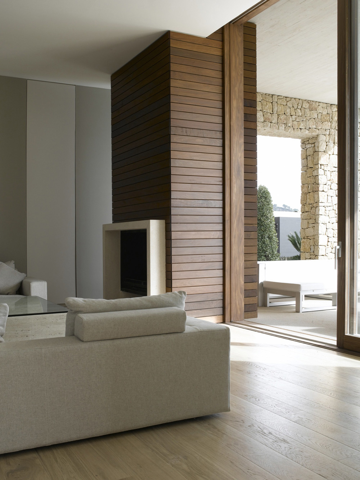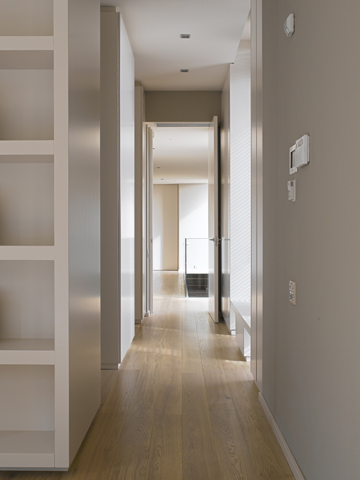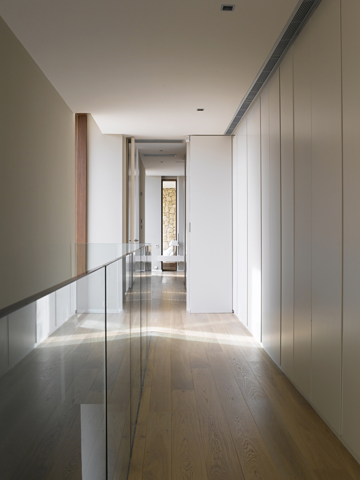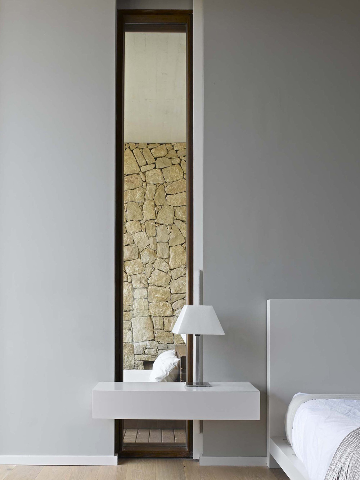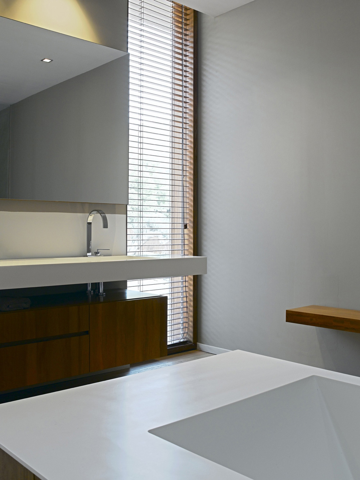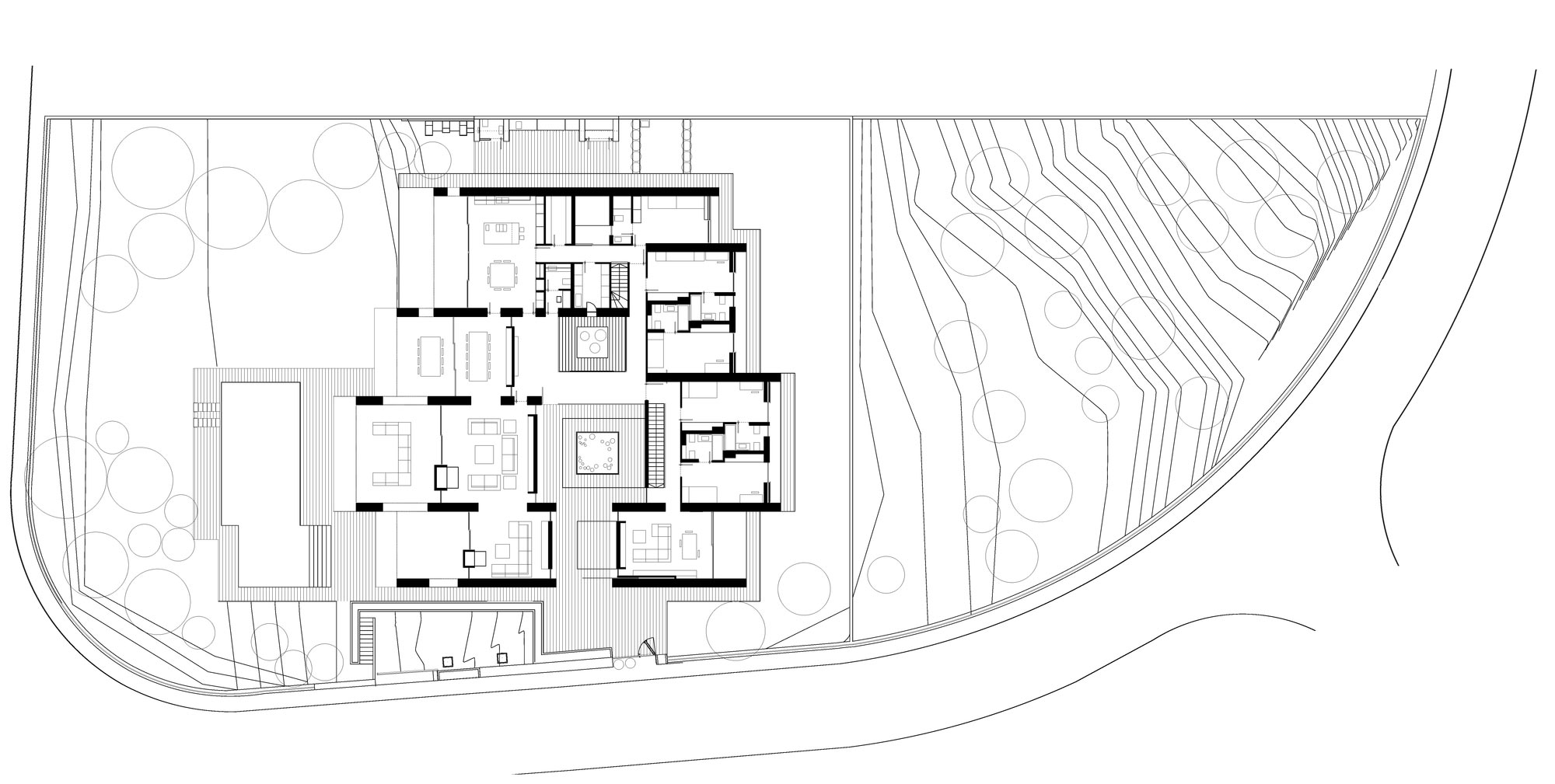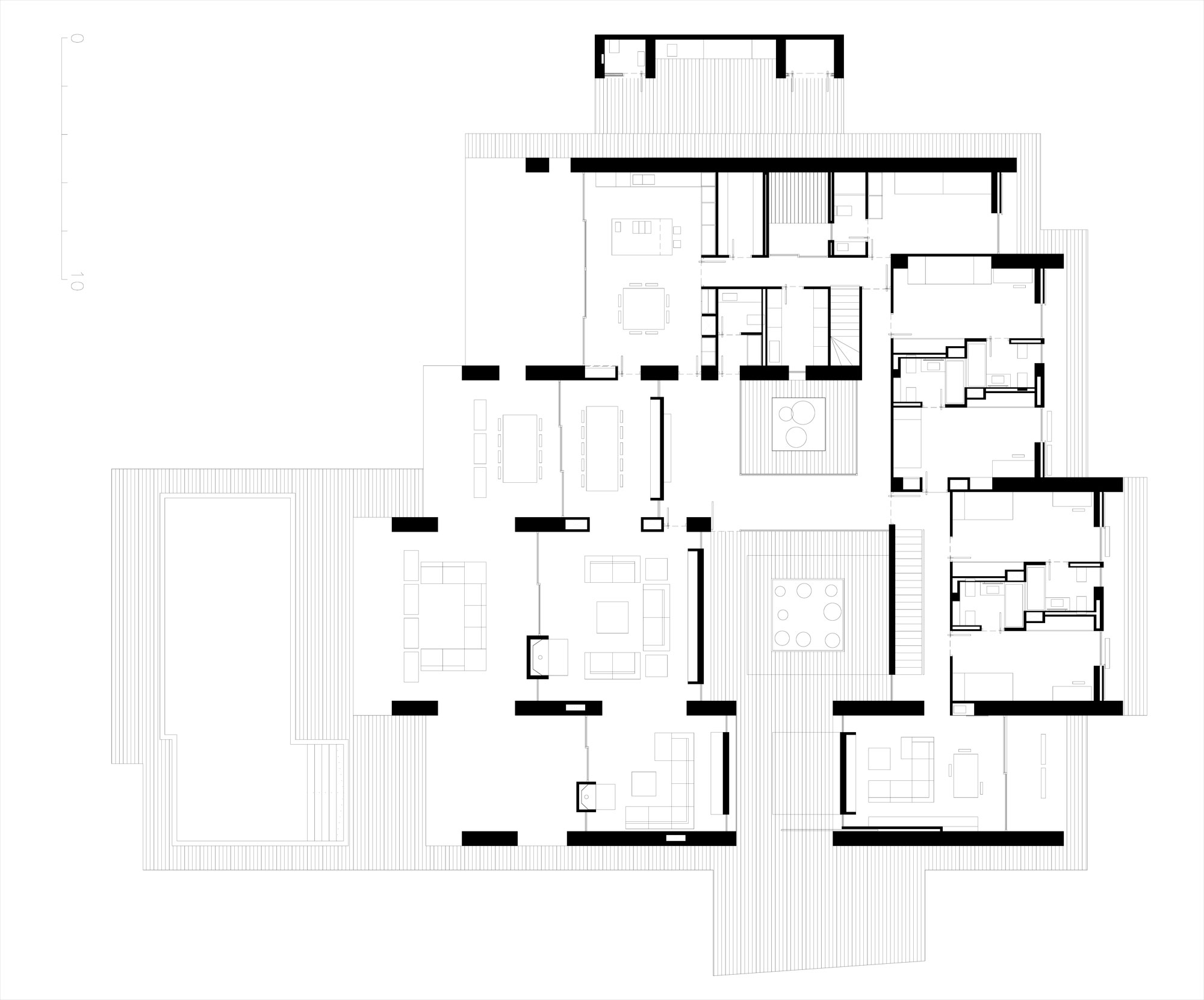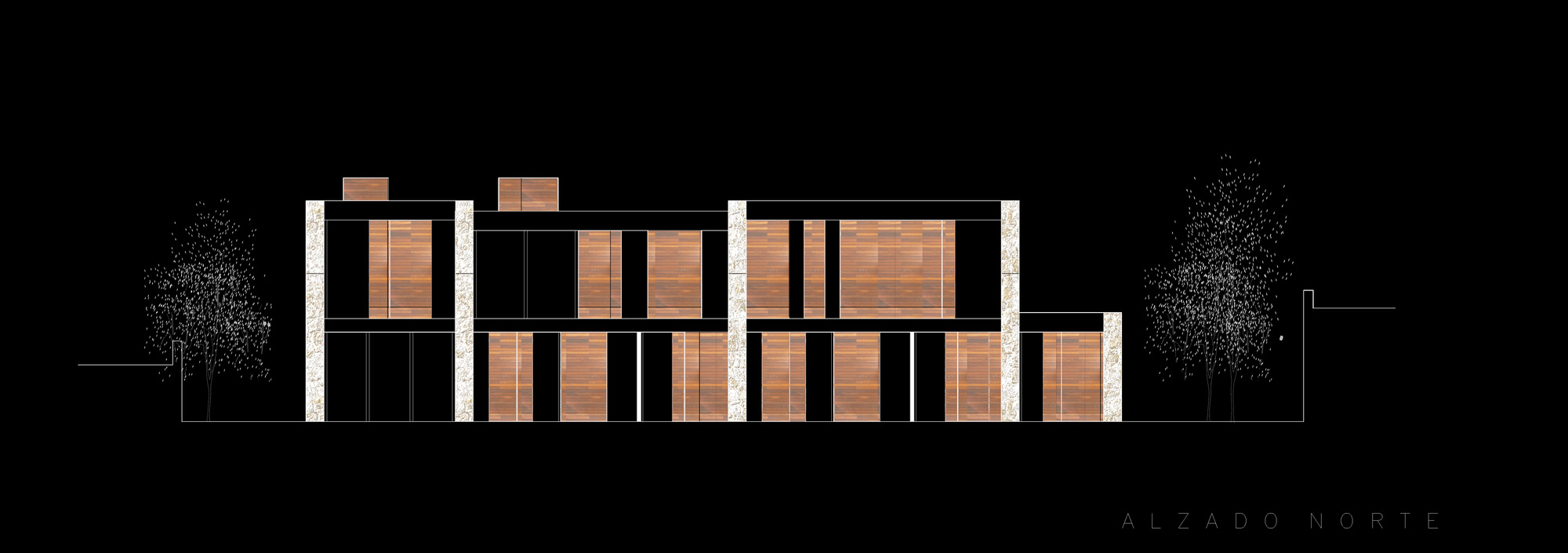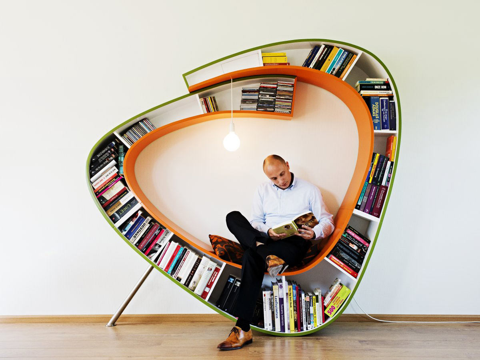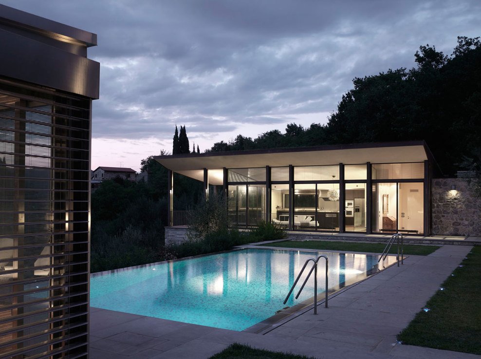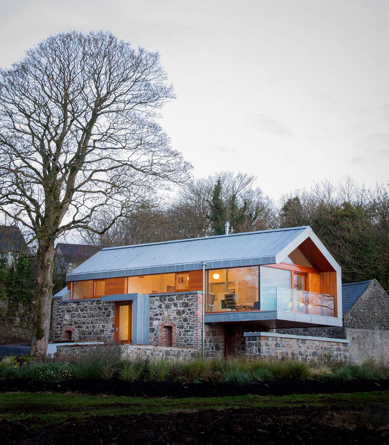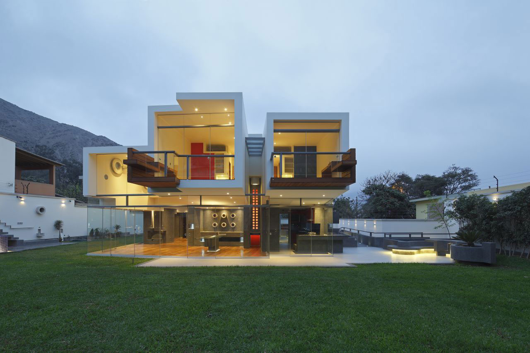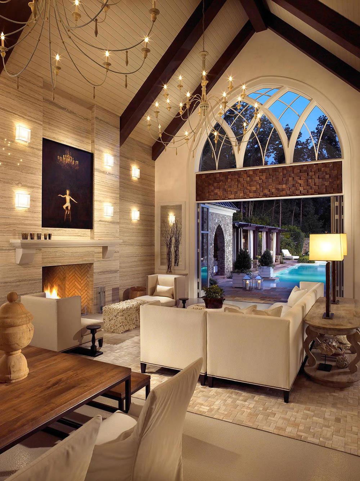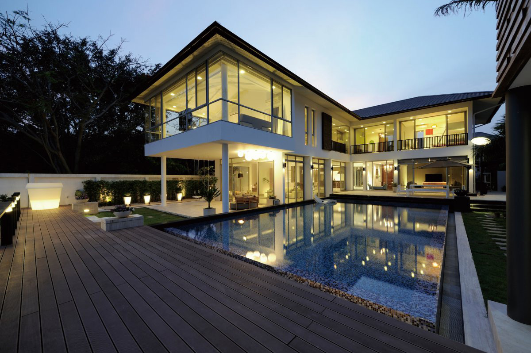Captivating Modern Home in Monasterios, Spain
This wonderful modern home was completed in 2008 by the Valencia based architectural studio Ramon Esteve. The house consists of a series of connected volumes of varying sizes, with a number of open courtyards.
The home is set on a hillside that leads down to the sea, located in Monasterios, Spain.
House in Monasterios, Spain by Ramon Esteve:
“The house is located in an elevated residential area, which is dominated by the hillside that leads down to the sea. This view marks the direction that the walls will follow, in an abstract manner, defining the project. The house is built as a compact volume of differing heights, in a style determined by the main walls.
The connecting space of this sequence of volumes is achieved by making an opening through the courtyards, in the central space of the house. Following a series of open courtyards, covered at its perimeter in the style of atriums, through which one advances in search of access to the interior and through which one obtains different perceptions of the house. The views from any point are intersected and are never interrupted along the changing sequence, at the end of which, enclosed between walls of glass, is the lobby. Thus, there is an approach that exposes the most intimate and contained face of the house, once inside, to discover the distant view over the hillside to the sea.
Among the great defining walls, the space is enclosed by large glass panels protected by removable wooden planes, which regulate the level of closure of each piece.
The house layout is designed very clearly according to the direction set by the walls and the volumes depend on the spatial hierarchy of the spaces. Two protruding volumes of wood, embodied by the chimneys, mark the counterpoint to the horizontal, which defines the entire house.”
Comments


