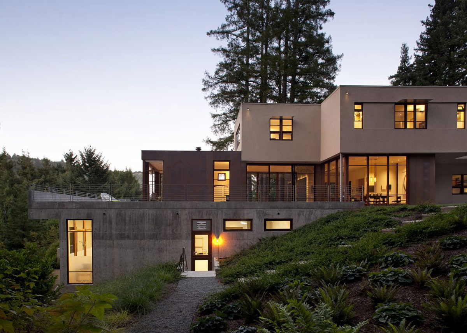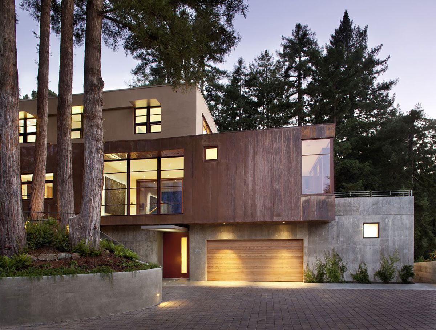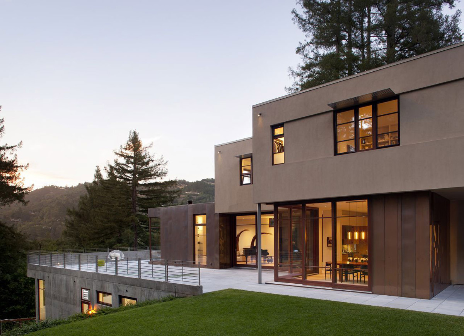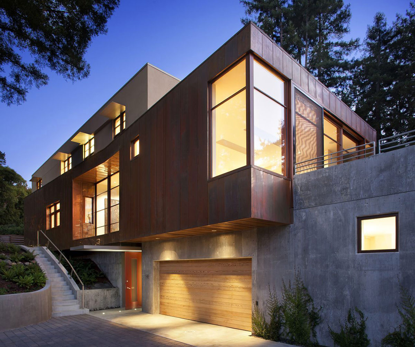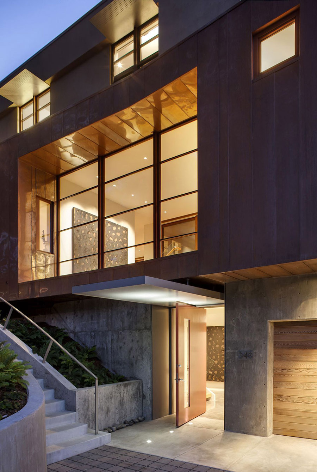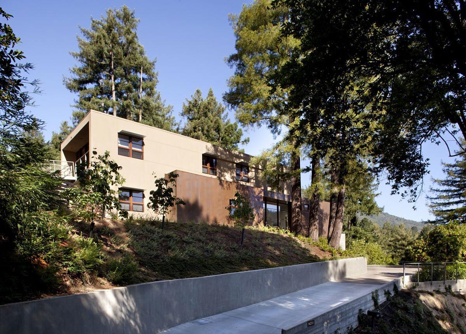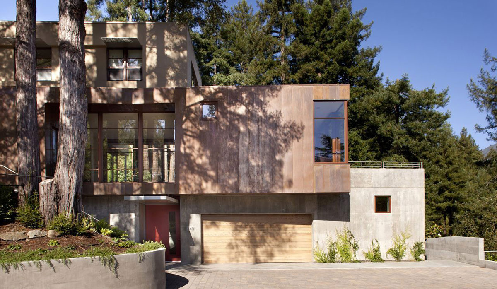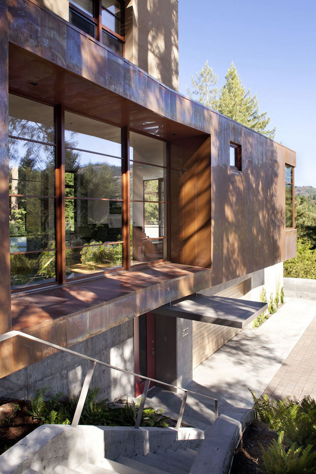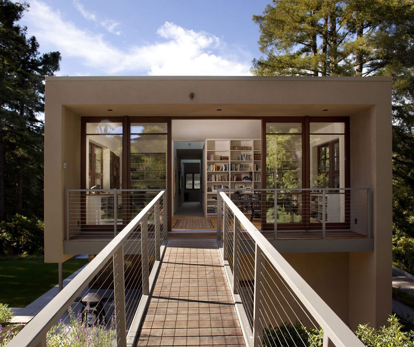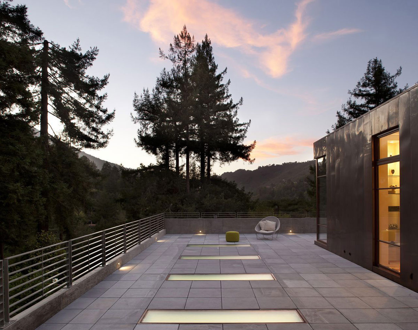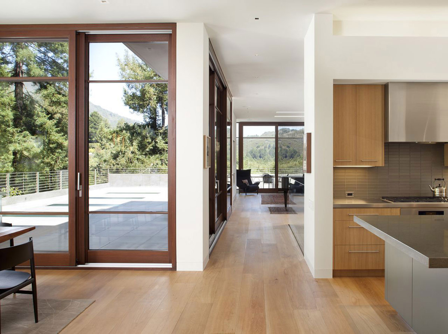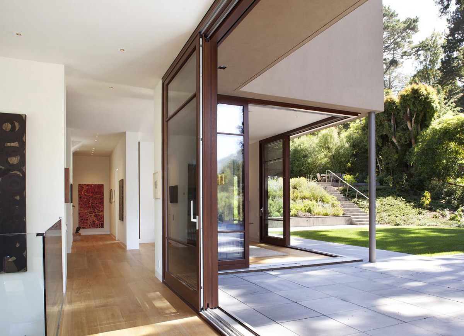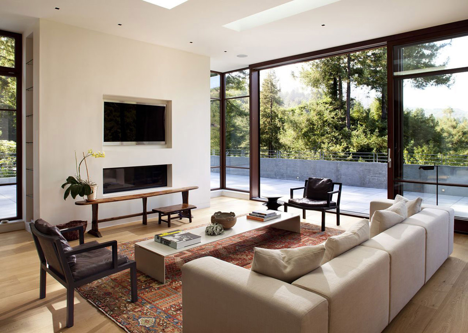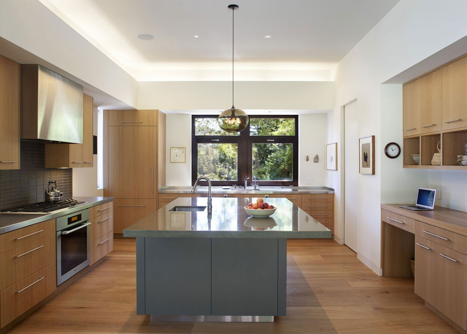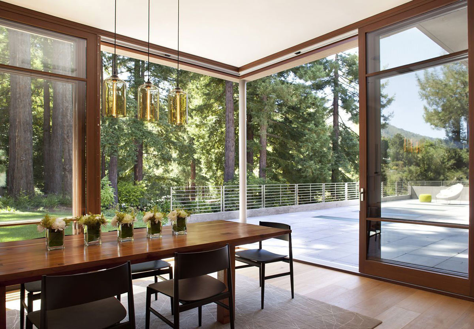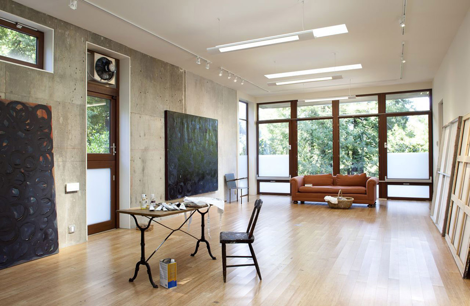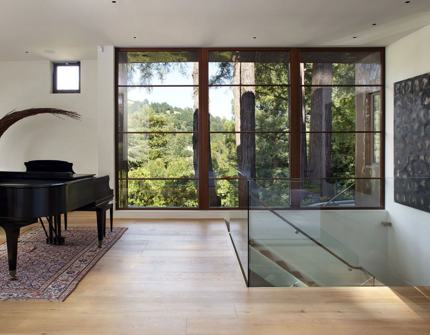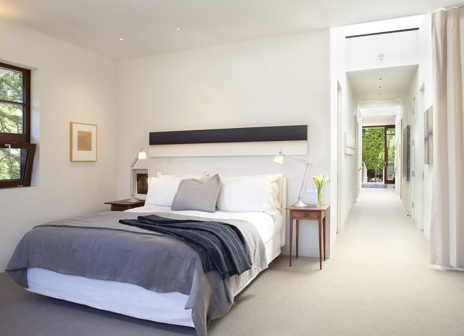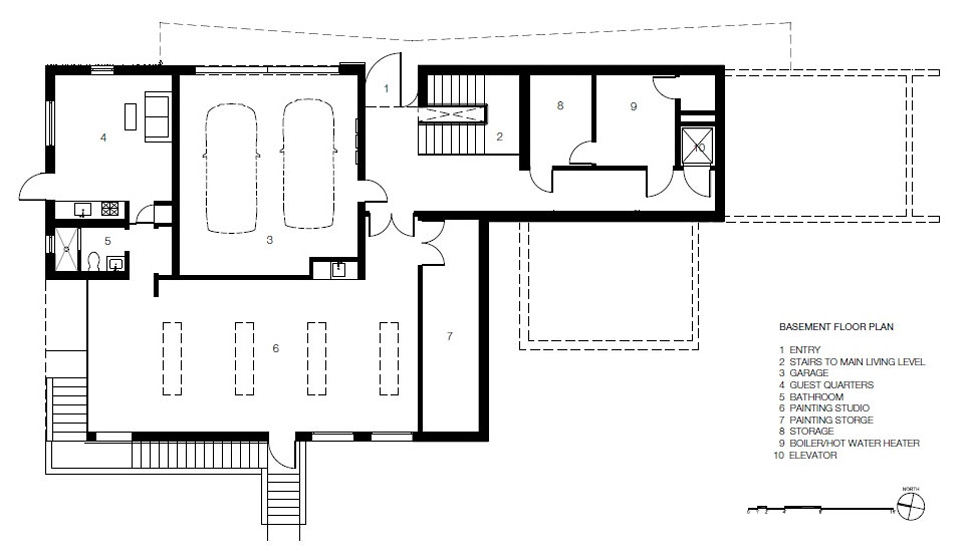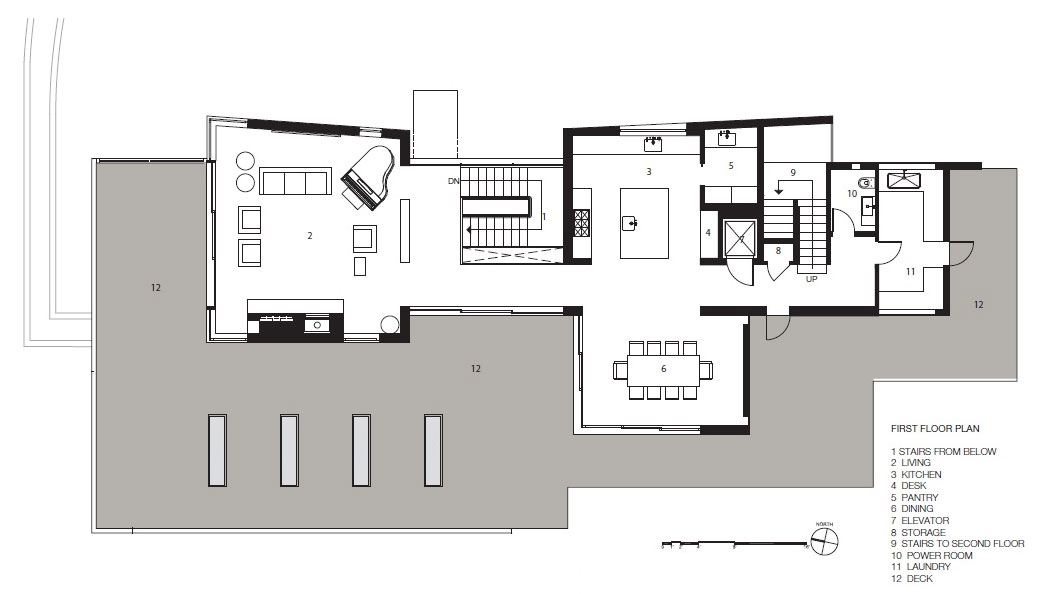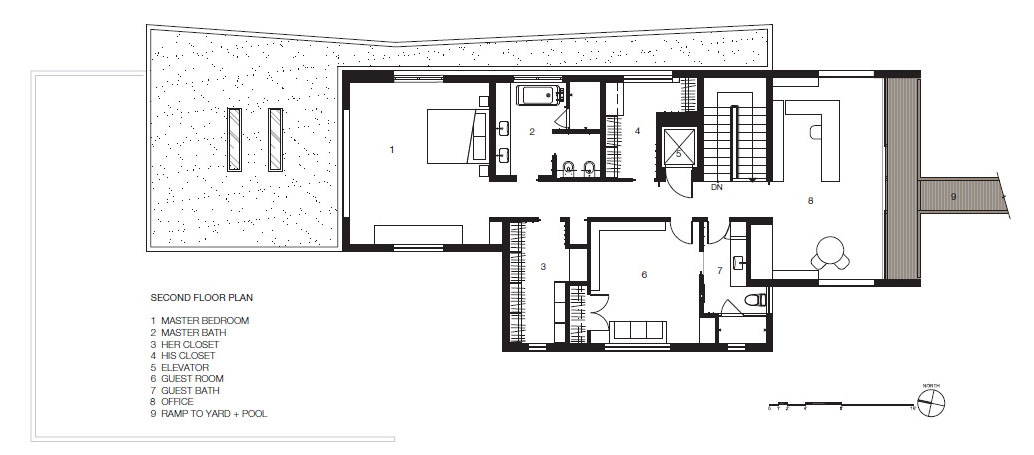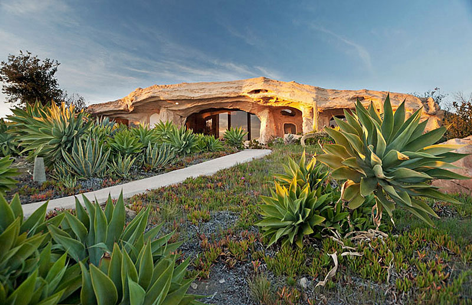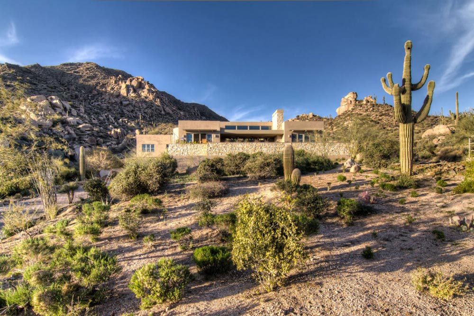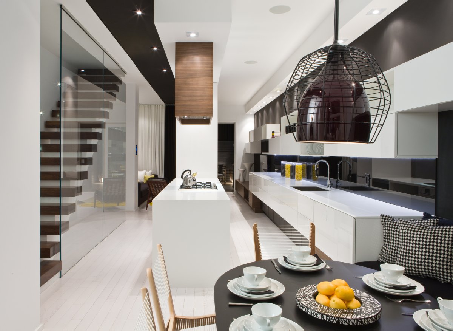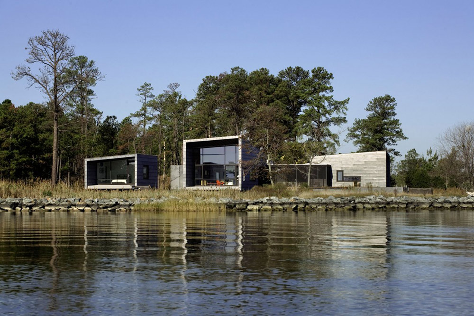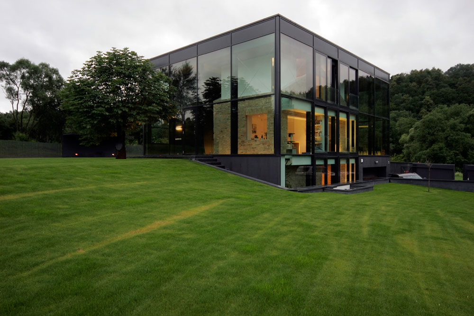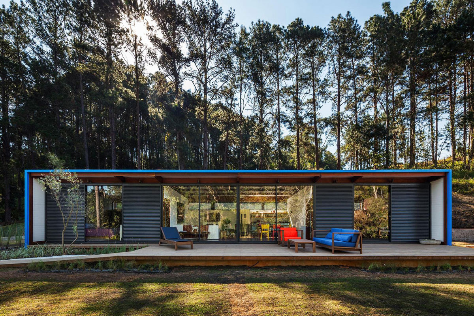Impressive Hillside House in Marin, California
The Mill Valley Residence was completed in 2011 by the San Francisco based studio CCS Architecture. This 5,000 square foot, modern residence is set over three levels, the lower floor is built into the hillside, while the upper two are stepped above. The house is squeezed between the Redwoods and enjoys fabulous views over Mt. Tamalpais.
The house is located in Marin, California, USA.
Mill Valley Residence in Marin, California, USA, details by CCS Architecture:
“This 5,000-square-foot house in Mill Valley was designed as a home for an empty-nester couple. The site was the inspiration and the guiding element for the architecture: vast views of Mt. Tamalpais, intimate connections to groves of redwood trees, and a steep incline. Given its location, stepping up the hillside and squeezed between redwoods, the home is stratified into three levels. The lower floor is built into the hillside, while the upper two are open to daylight and views.
The first floor includes the garage, entry, painting studio, gallery, and guest quarters. The entry is a two-story space with a staircase leading up to the second floor—the main living level–which connects to the outside with views in many directions. This double-height space, the spatial core of the house, has a large bay of windows focused on a grove of redwood trees just 10 feet away. The top floor contains two bedrooms, a home office, and a ramped bridge that leads to anupper yard and pool.Natural copper is the primary exterior material, wrapping the second floor of the house to emphasize the location of the main living spaces. Walls below the second level are exposed concrete; those above are cement plaster. The interior evokes the feeling of a gallery in the country, with white walls, expanses of glass, and wide-plank oak floors.”
Comments


