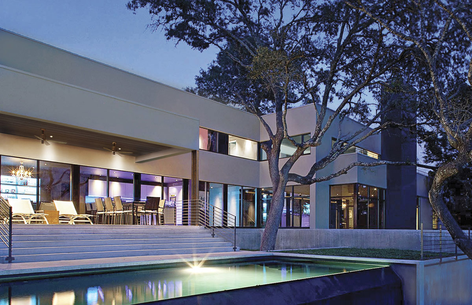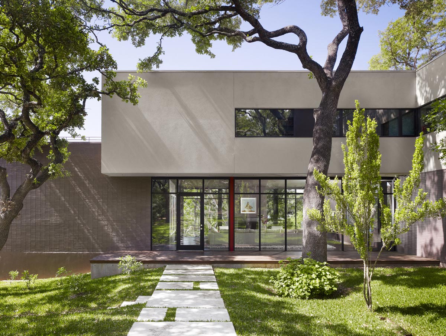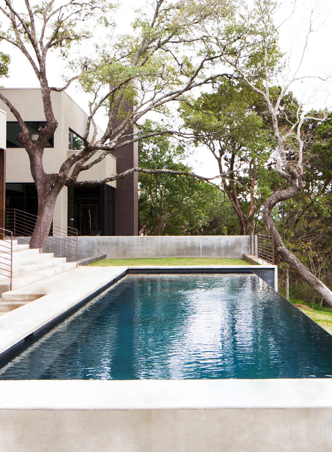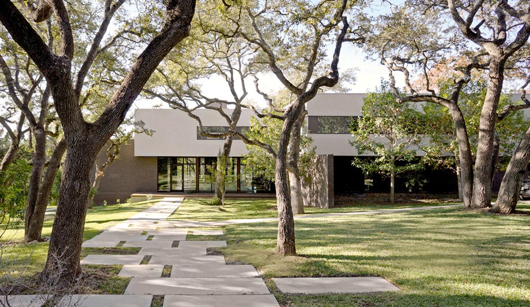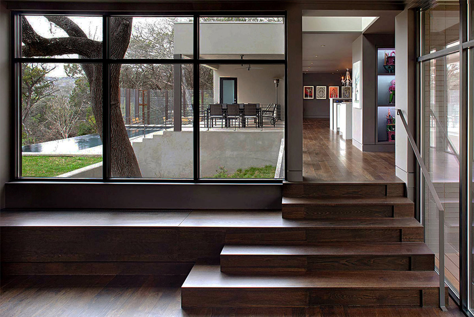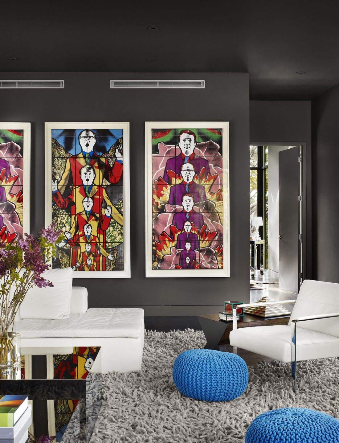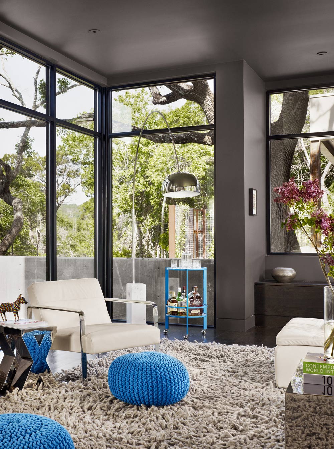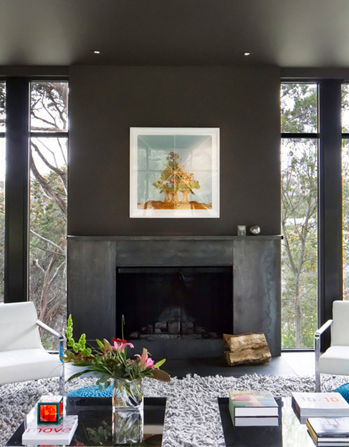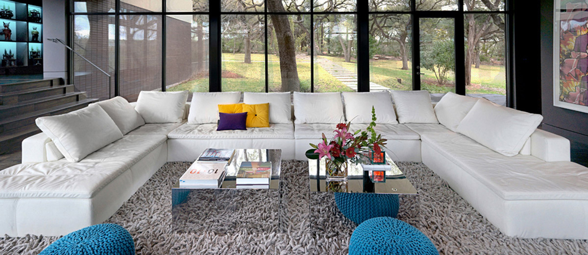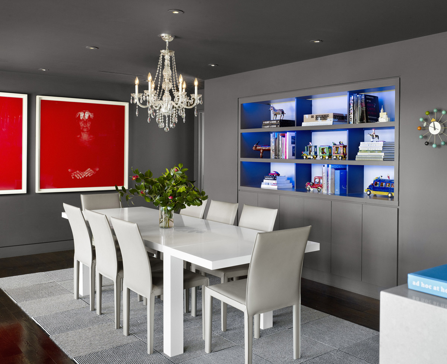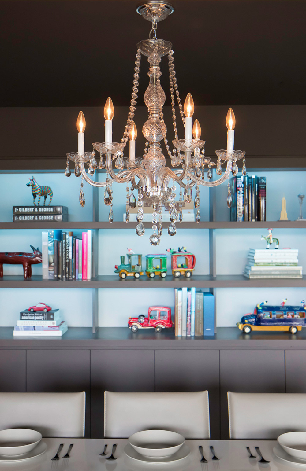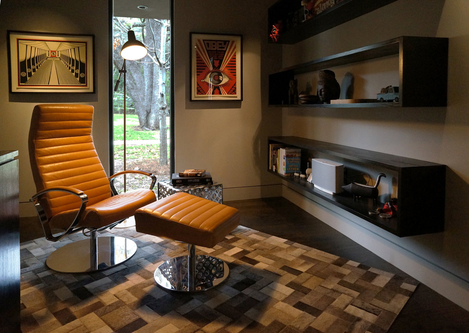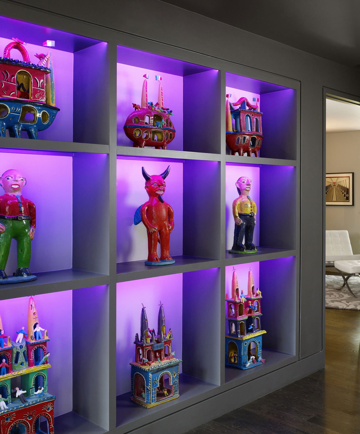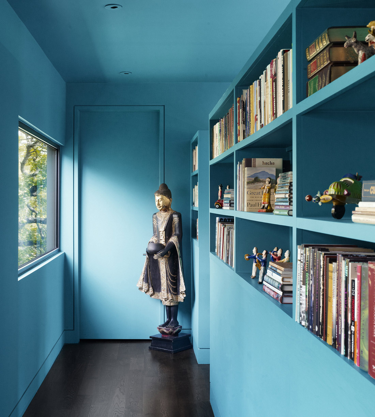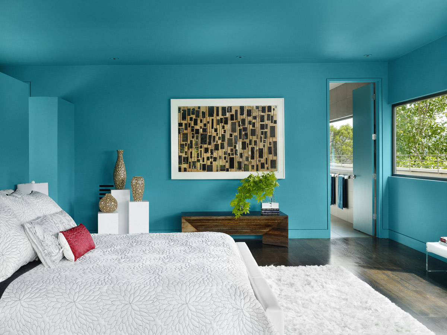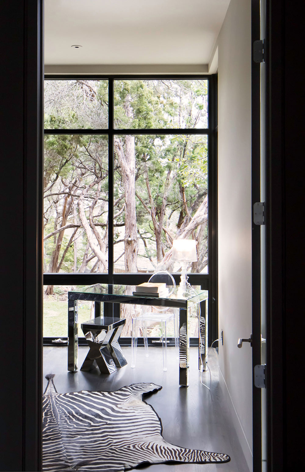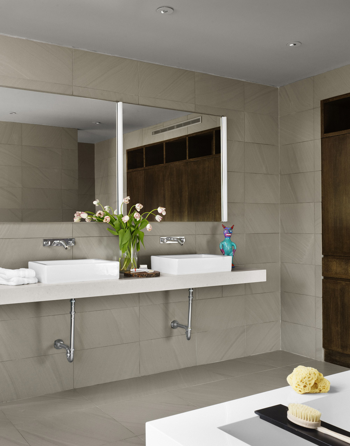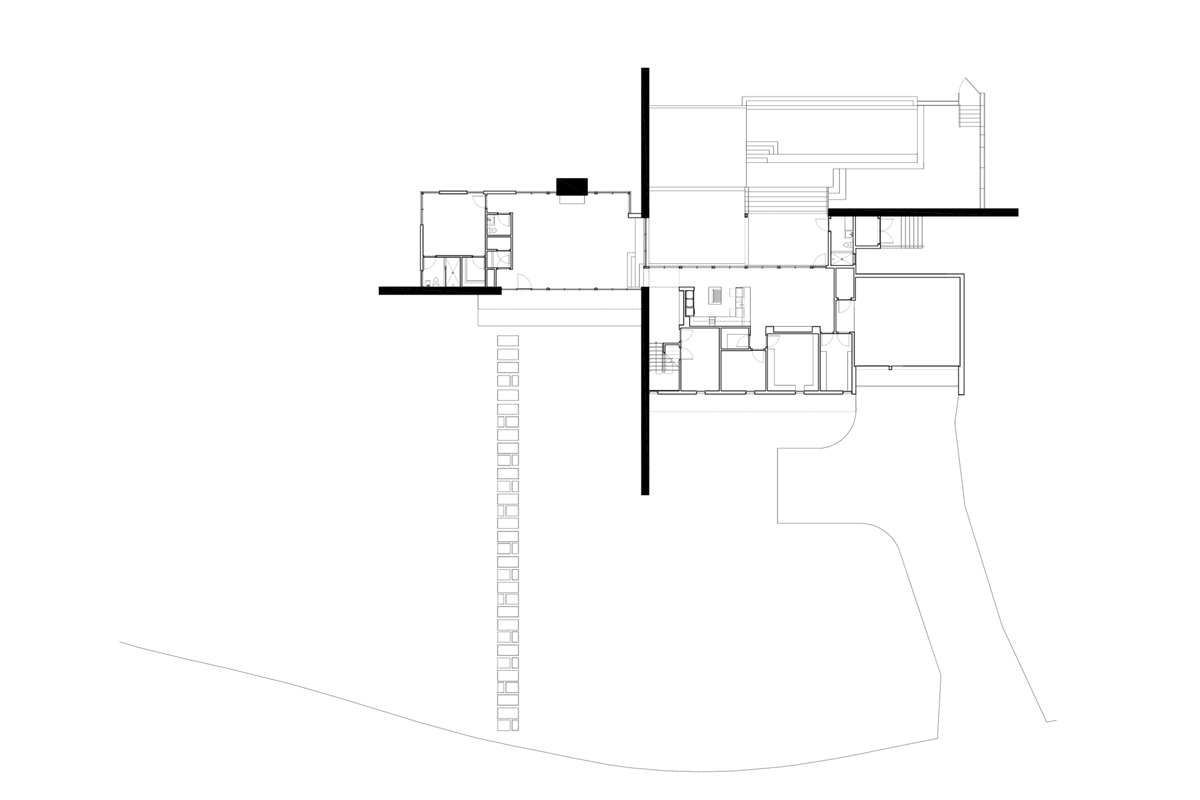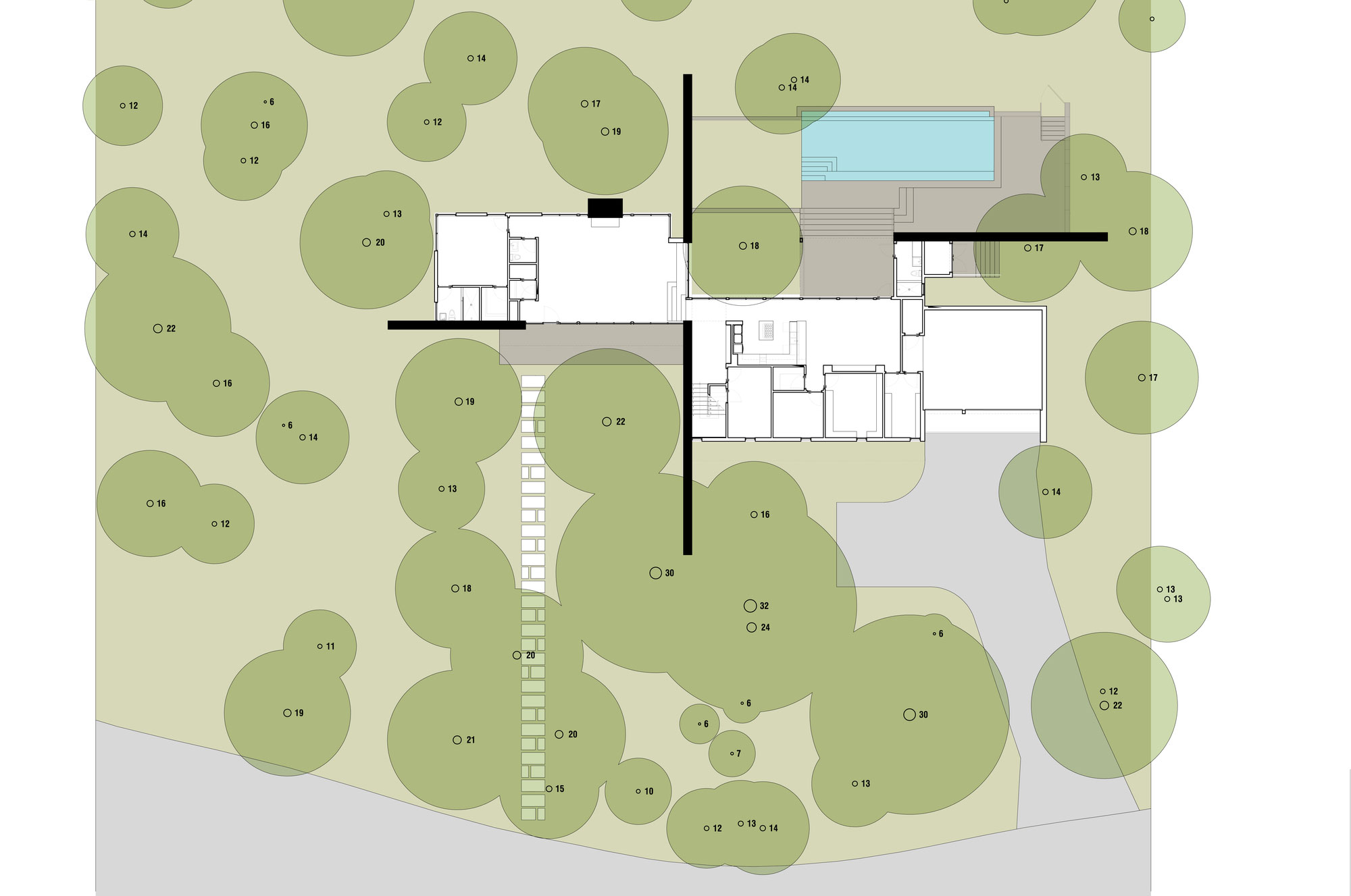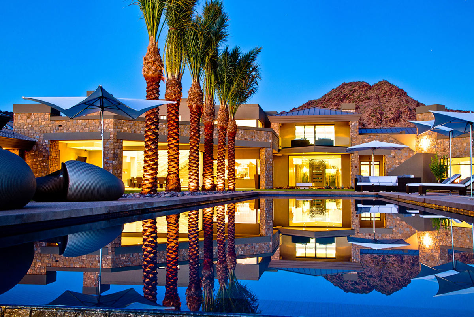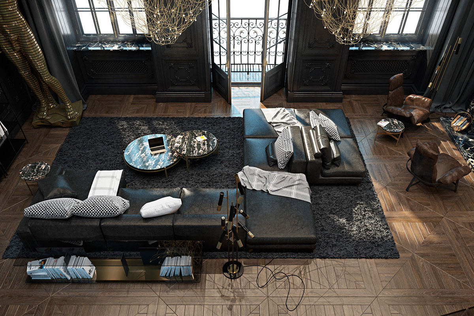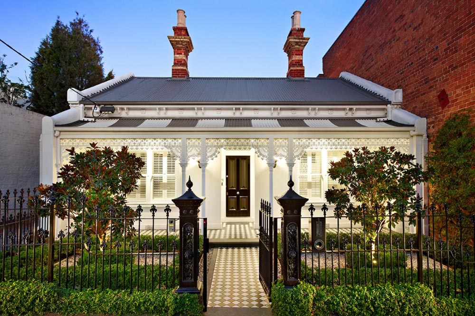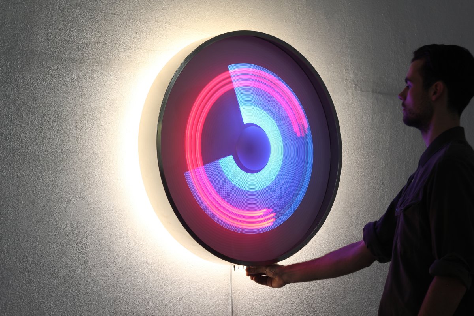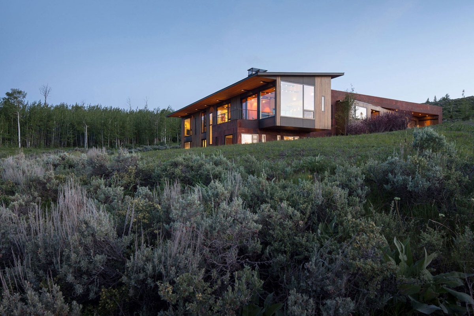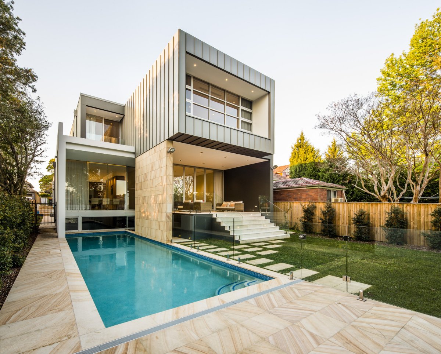Contemporary Renovation in West Lake Hills, Texas
The West Lake Hills Residence was completed in 2011 by the New York based studio Specht Harpman. This project included the renovation and expansion of a 1970’s house. A large percentage of the original structure remains, however the alterations have erased all visible traces of the original home.
The 5,500 square foot home is nestled in amongst some fabulous Oak Trees in West Lake Hills, Austin, Texas, USA.
West Lake Hills Residence, Details by Specht Harpman:
“The Westlake Residence was designed to preserve and nestle into the lush live oak canopy that covers the property. The house, which is articulated by cantilevered volumes, ribbon windows, two roof decks, a green roof, and an infinity edge pool, carefully weaves around the existing trees, while large glass expanses open the house to the dramatic landscape beyond.”
Comments


