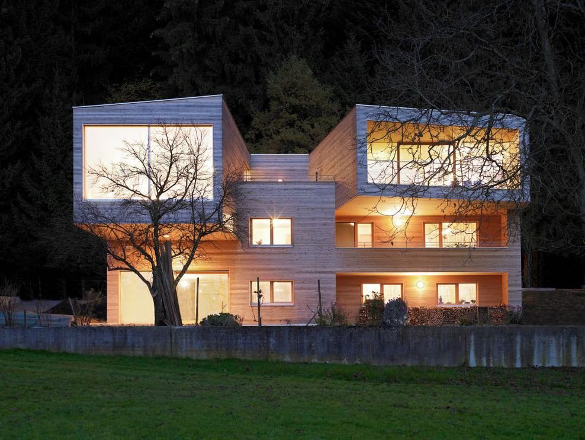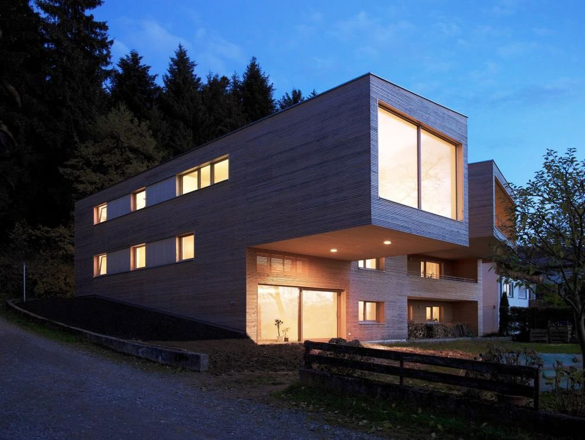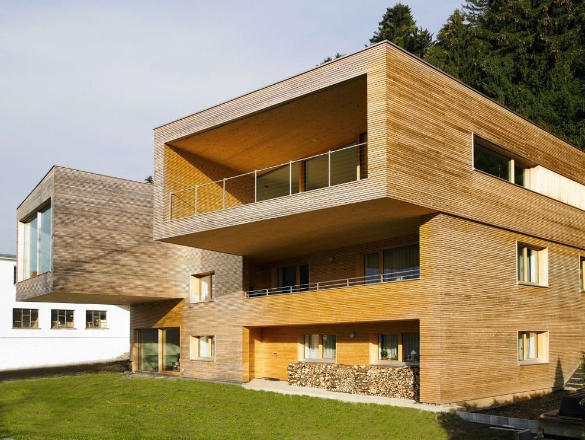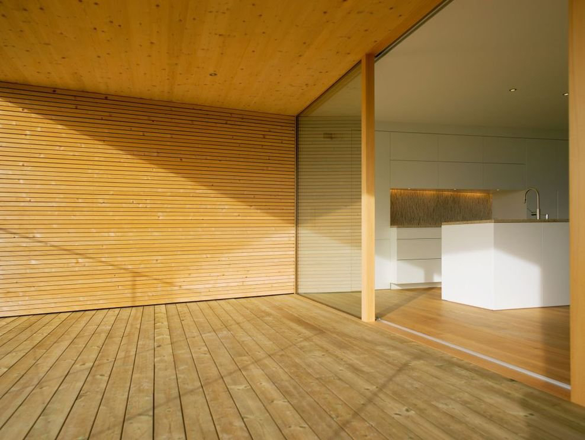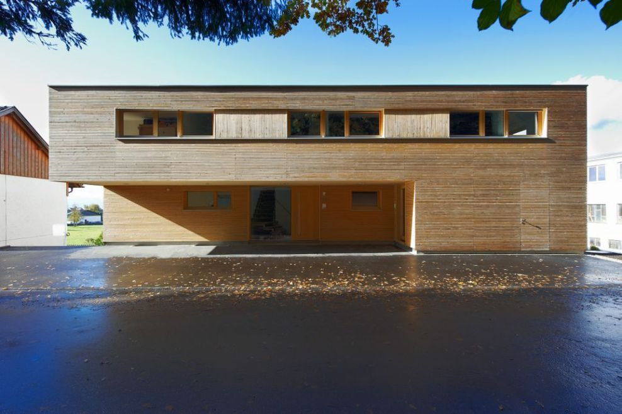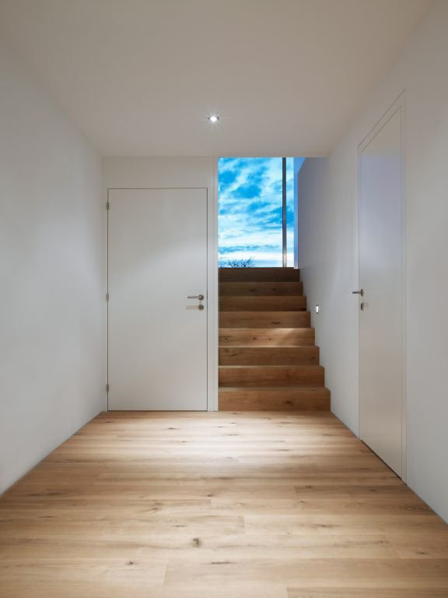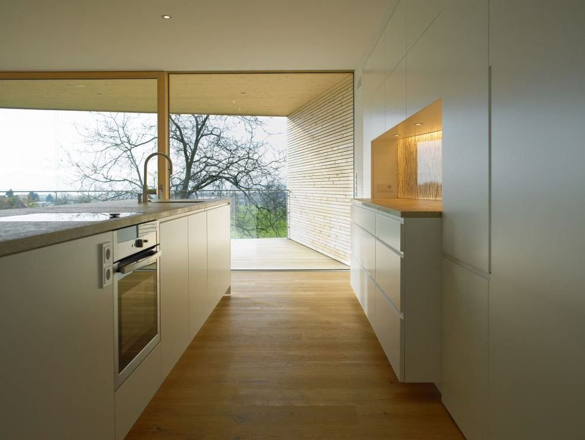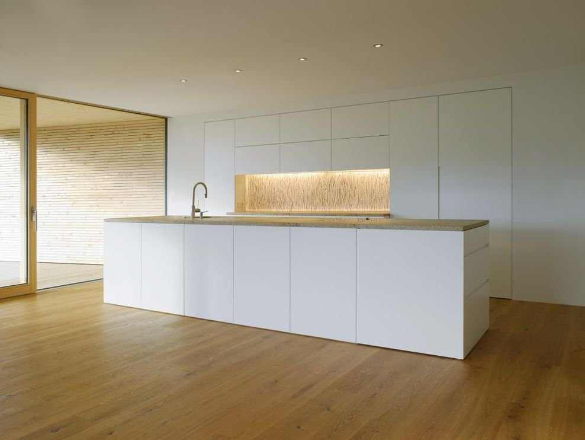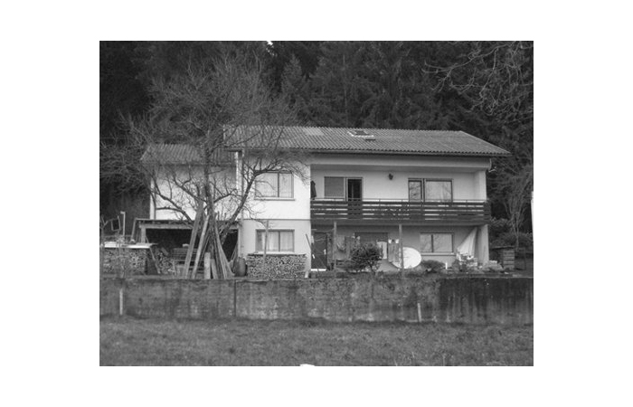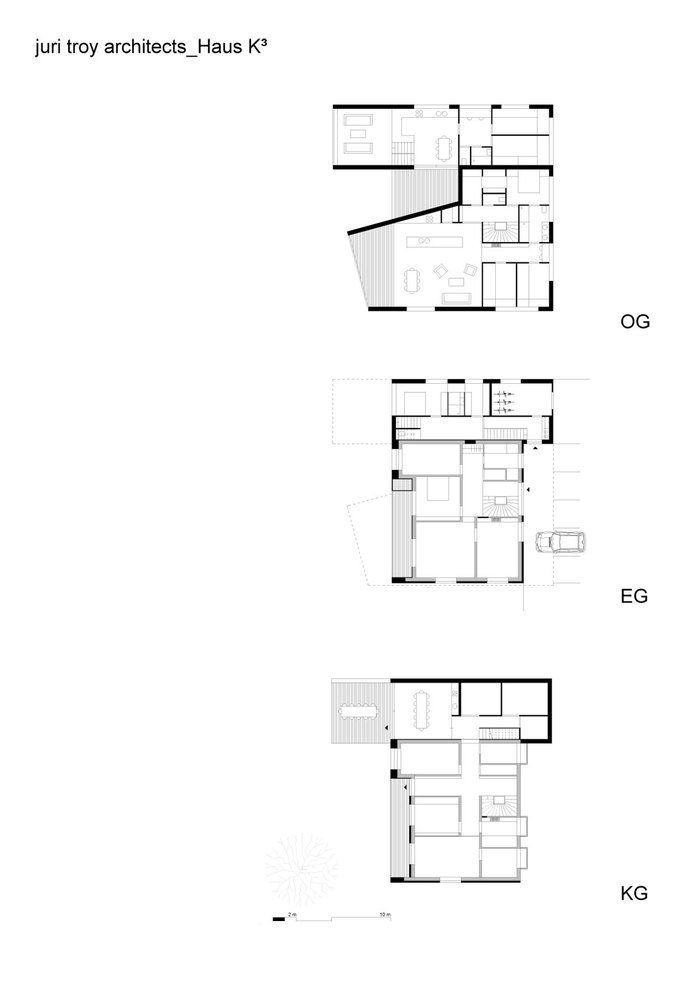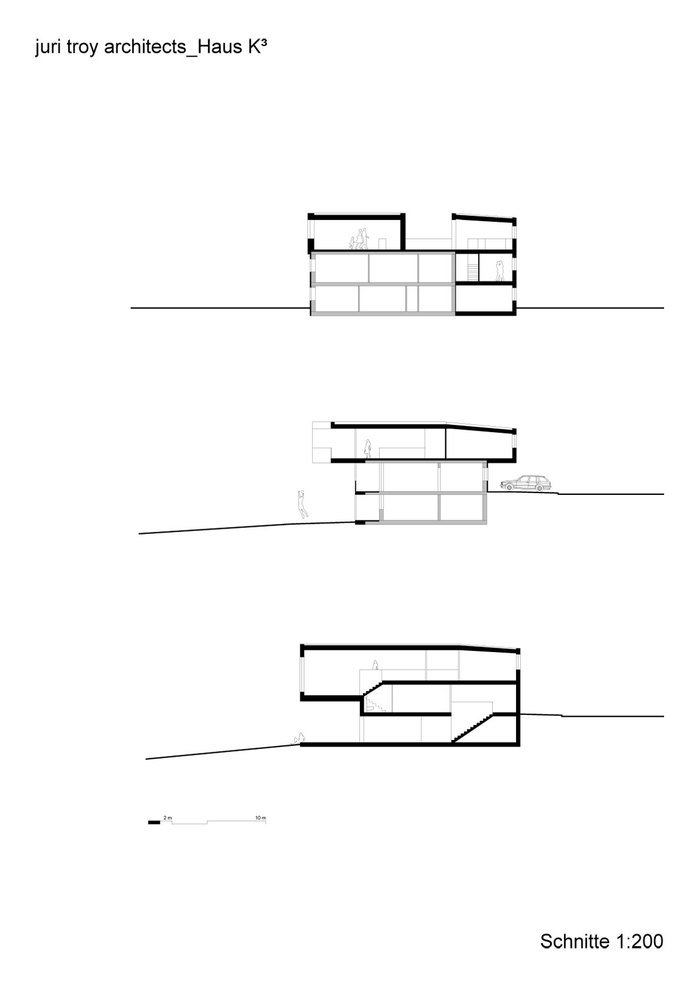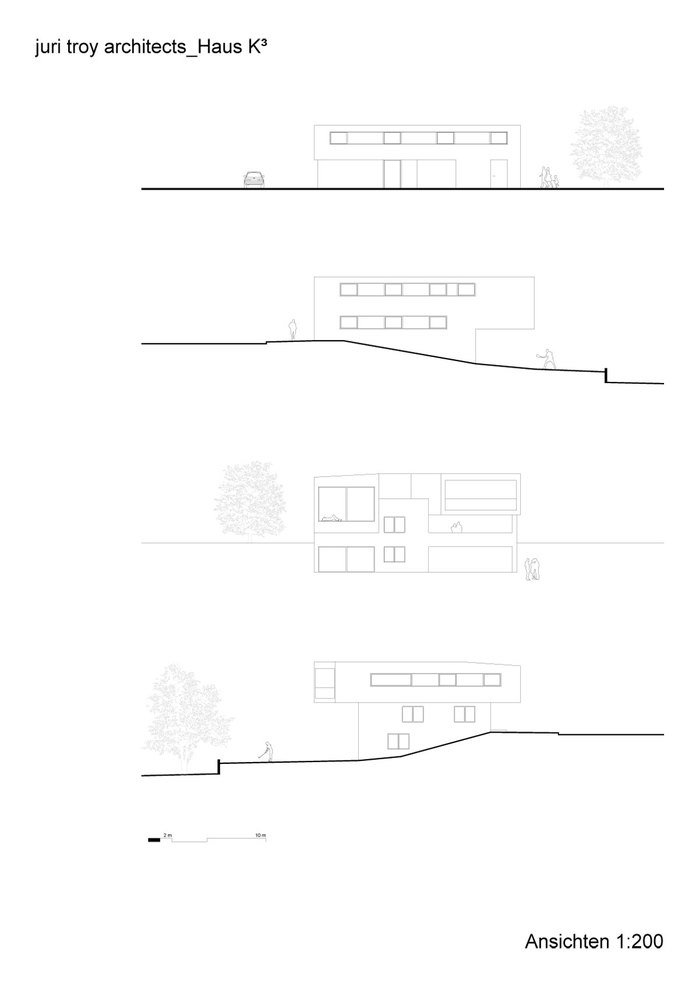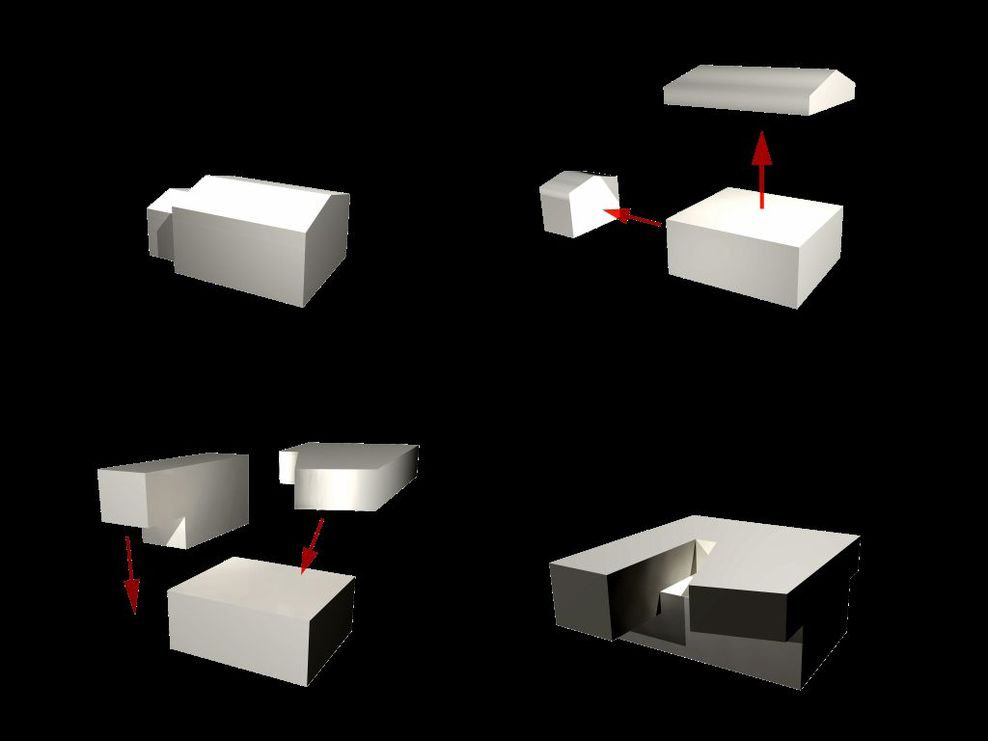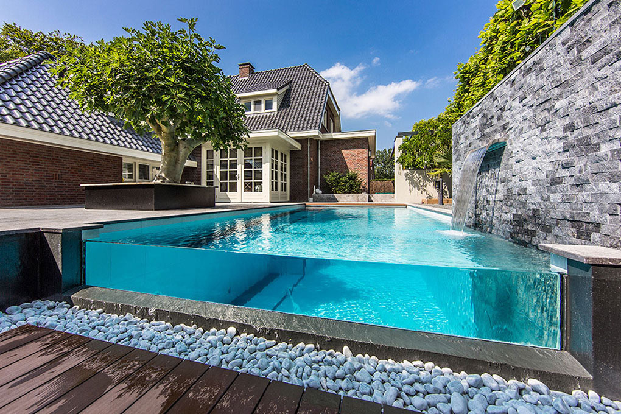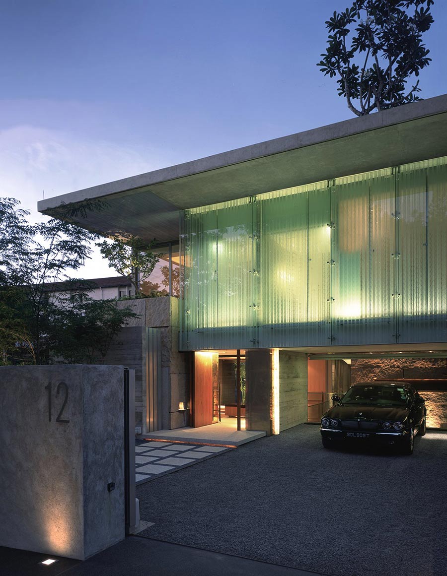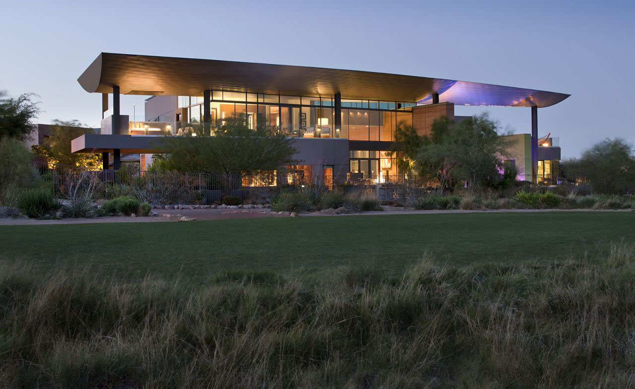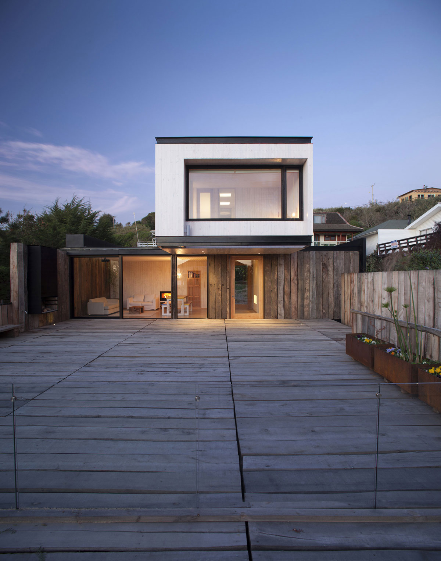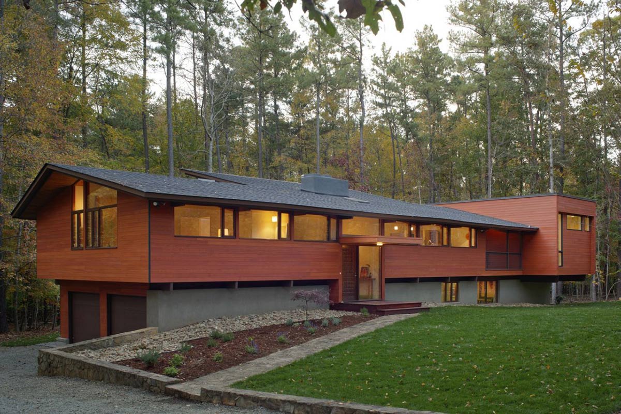Modern Countryside House on Lake Constance, Austria
The K³ House was completed by the Vienna based studio Juri Troy Architects. This project involved a rebuild of a single family home, originally built in the 1960’s. The new residence is now a three-family house, the living space has been doubled.
This stylish home is located on Lake Constance, Vorarlberg, Austria.
K³ House on Lake Constance, Austria, Description by Juri Troy Architects:
“The idea of the project was to rebuild a single family house from the 1960’s located at the edge of a wood into a three-family house. Despite the doubling of the living space the entire garden area could be preserved. Therefore both the founded building parts protrude as a pure wooden column-free construction up to 5 m above the estate.
By means of using entirely high insulated cover with a silver fir shade and modern installations with a controlled building ventilation the heating need could be even reduced, and this despite the doubling of the space. The idea of a modern three-family house as an concentrated living form represents – particularly in the scattered settlement area of Vorarlberg – an exemplary alternative to a detached one-family house.”
Comments


