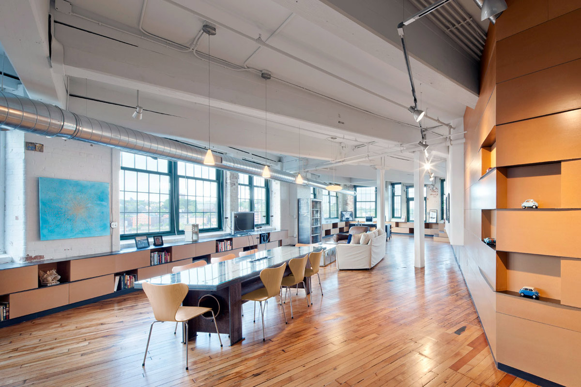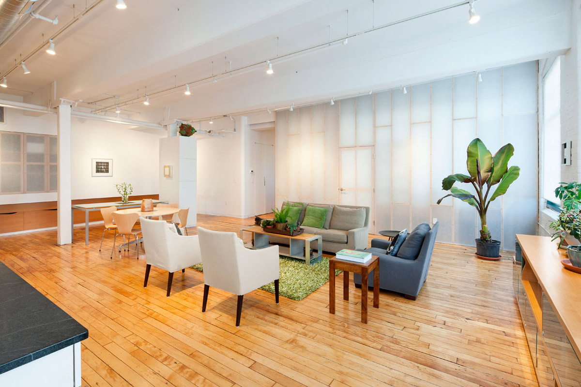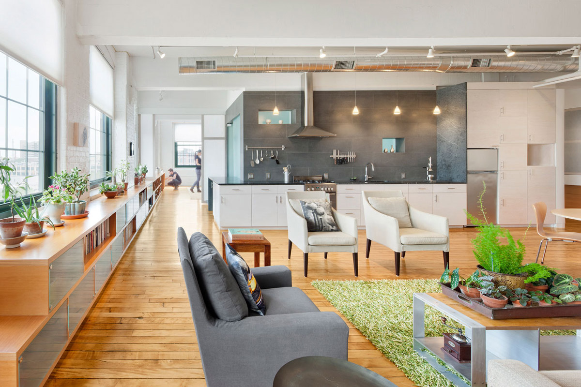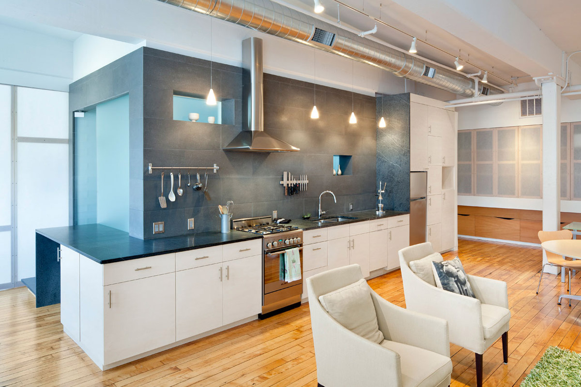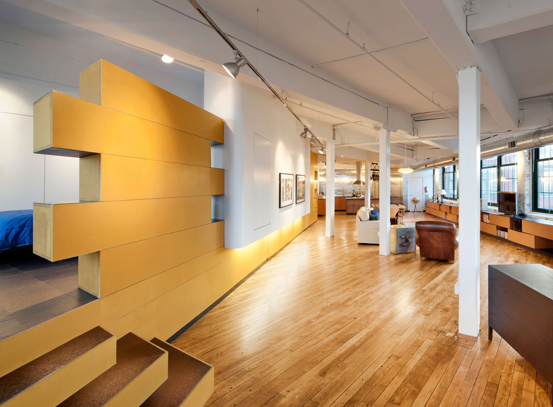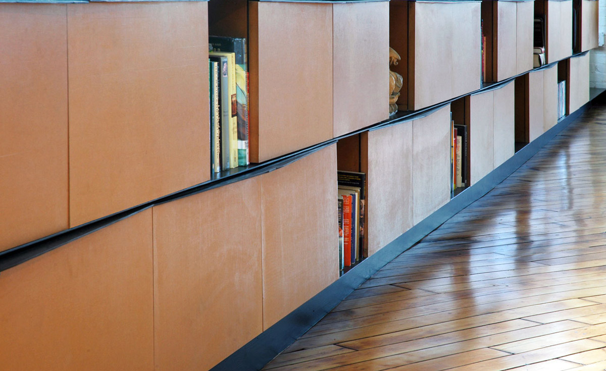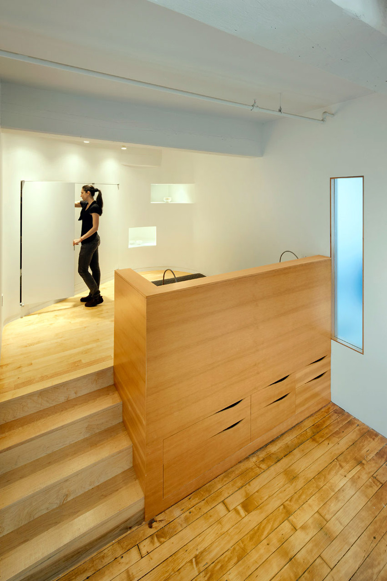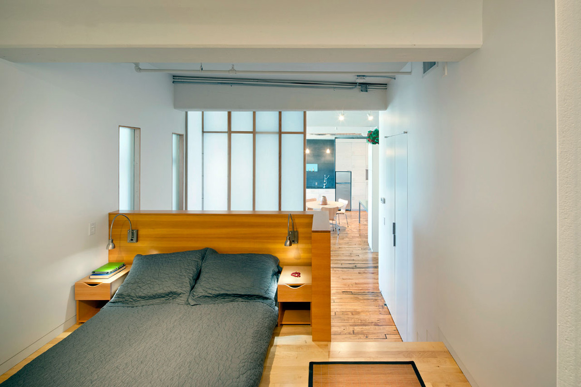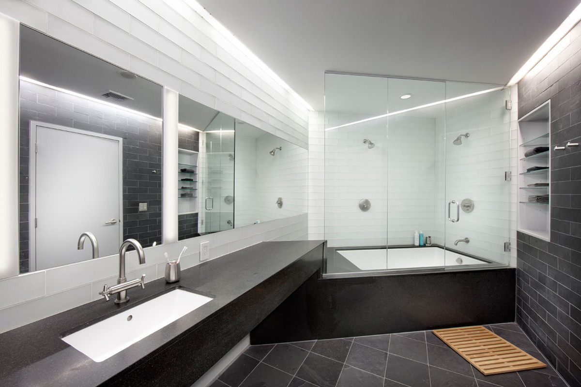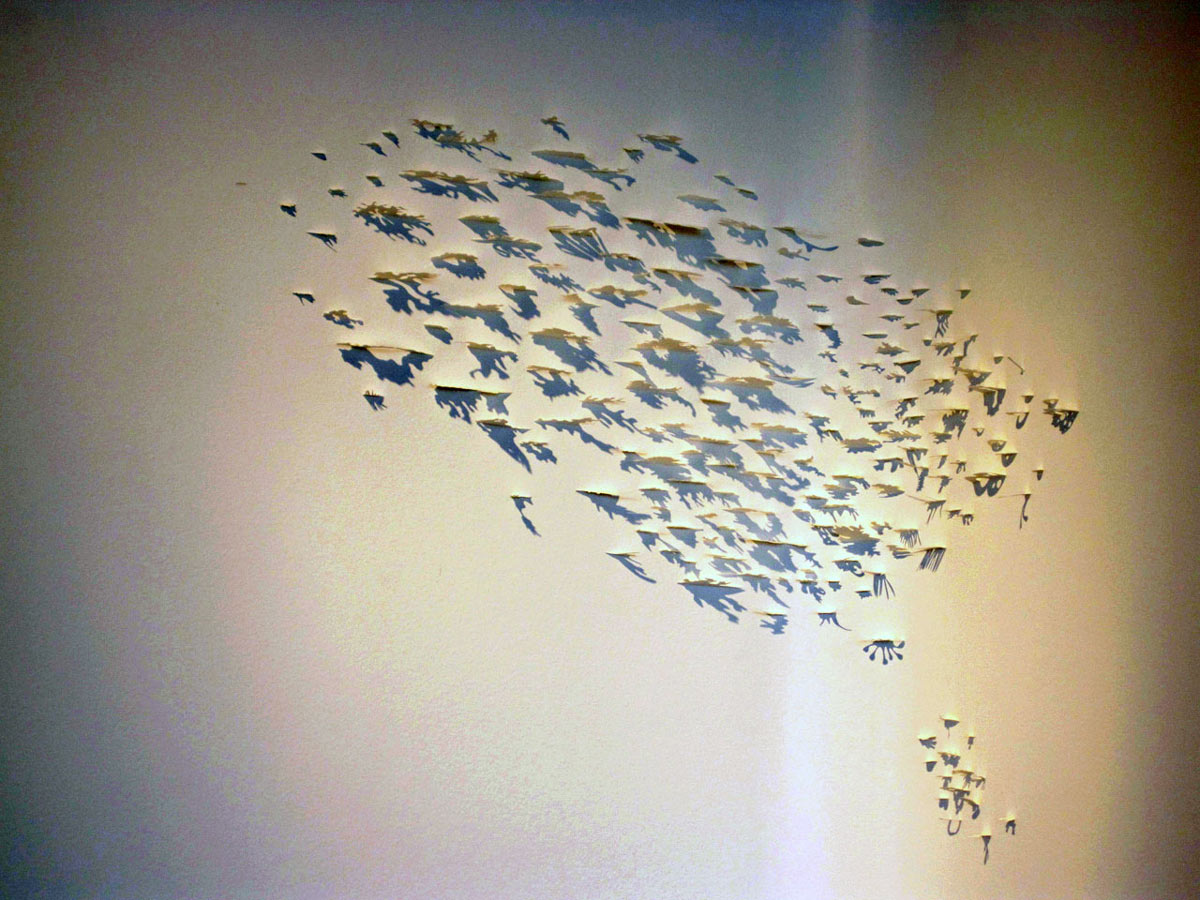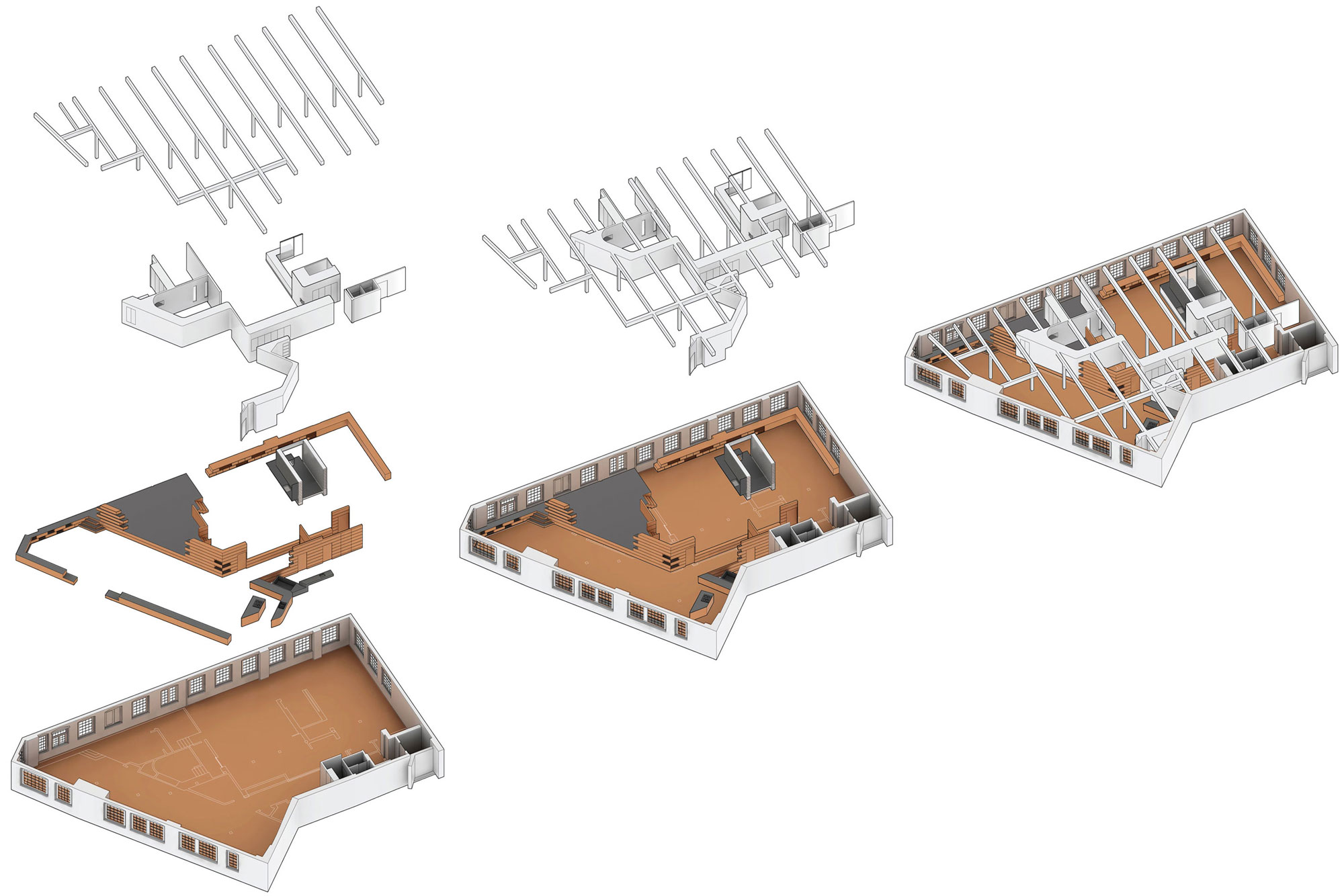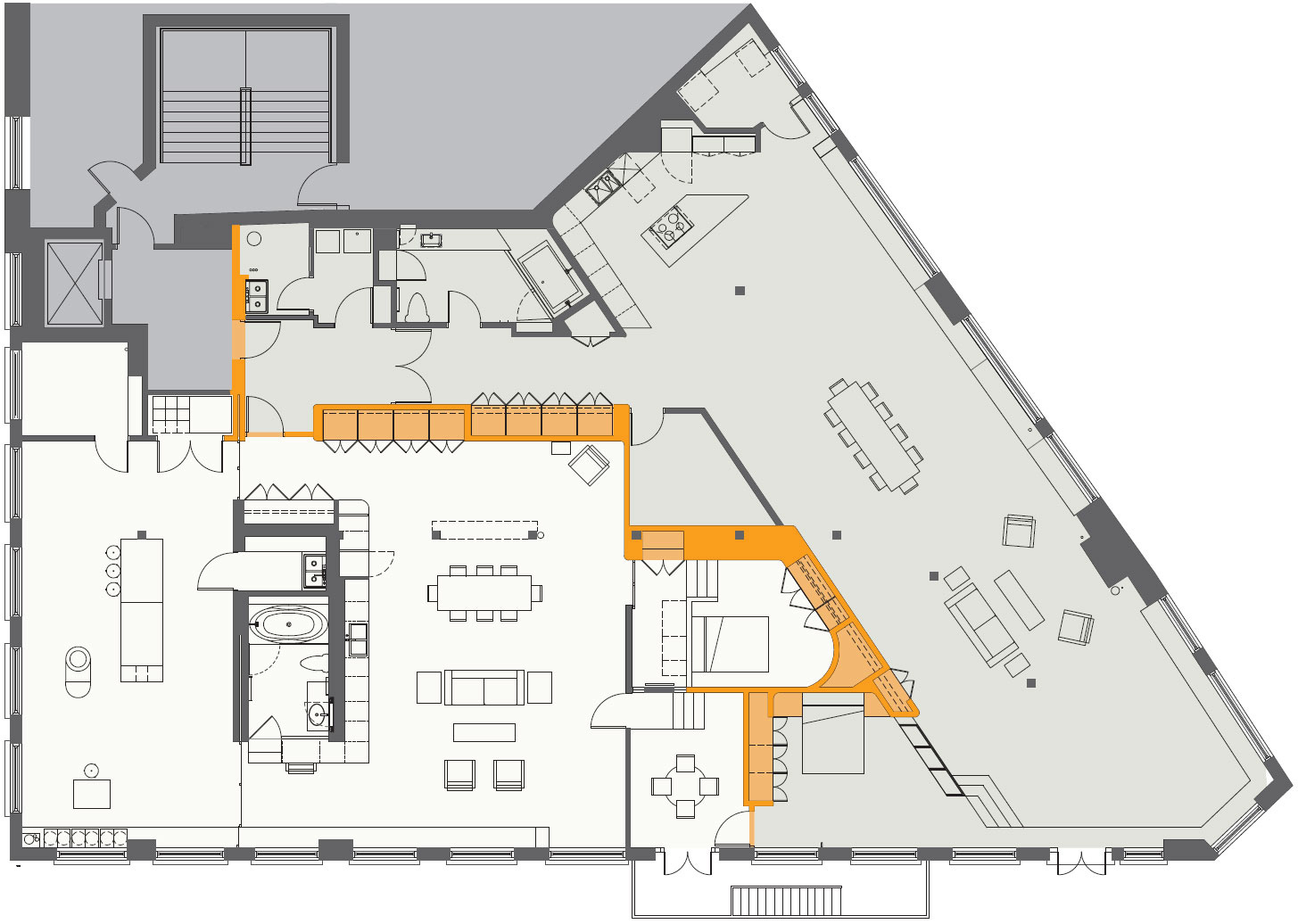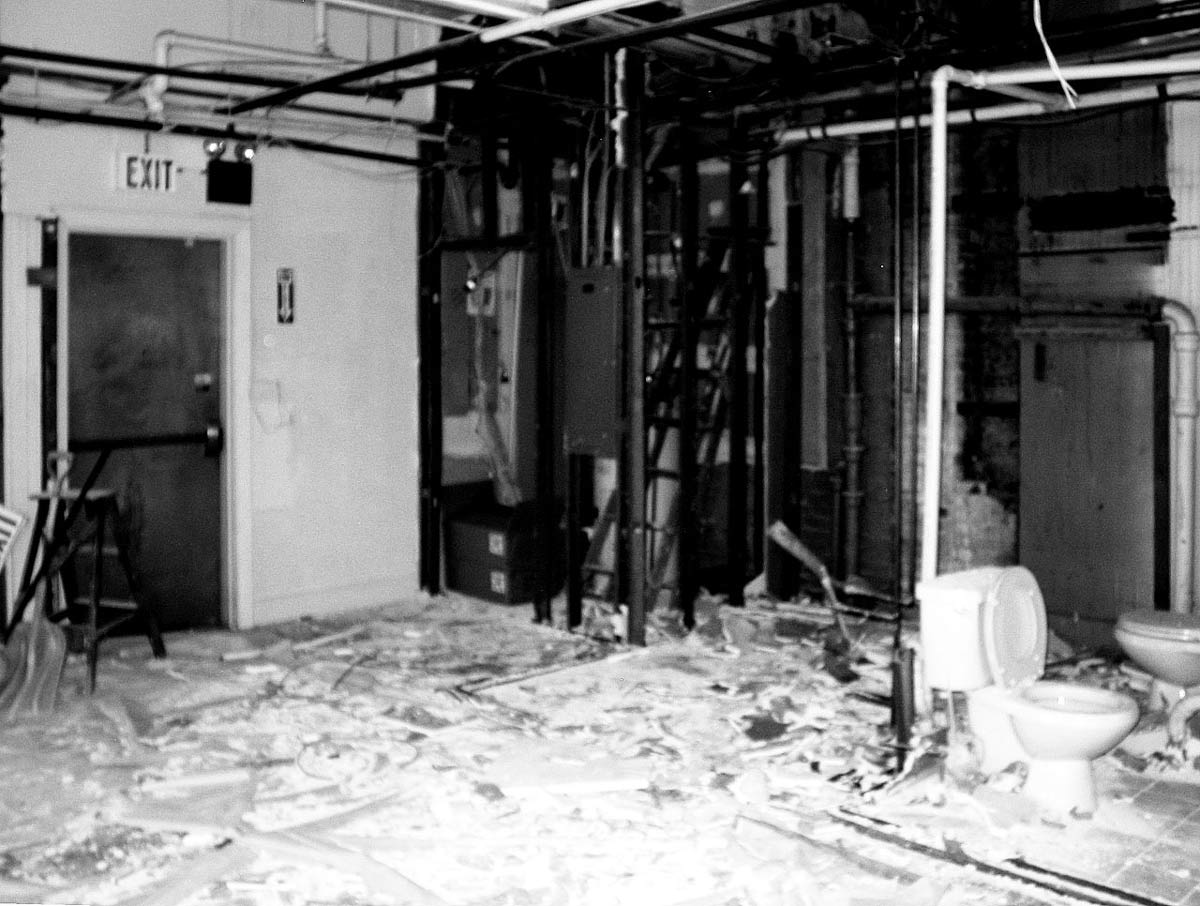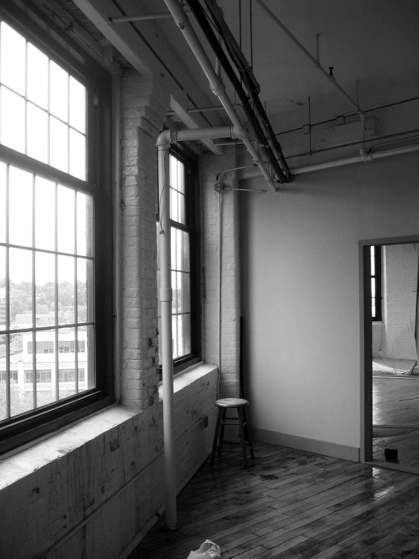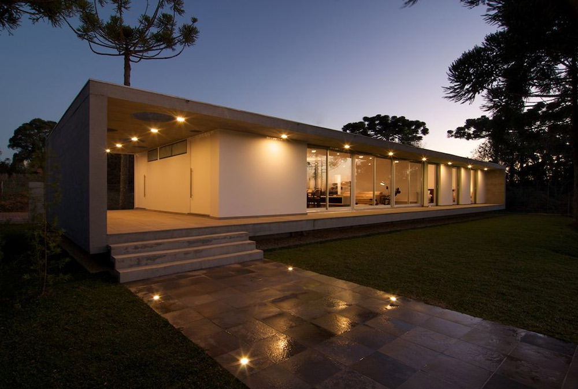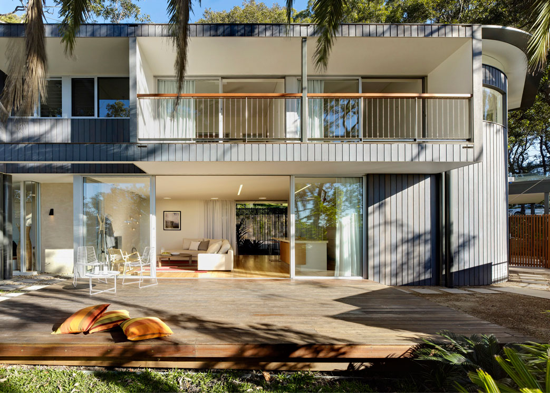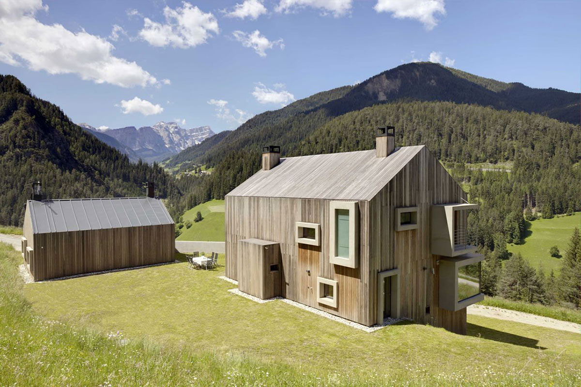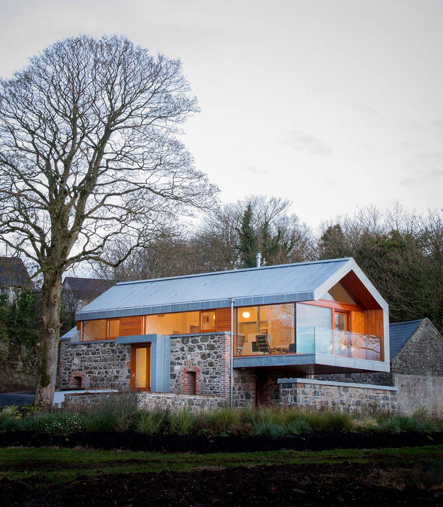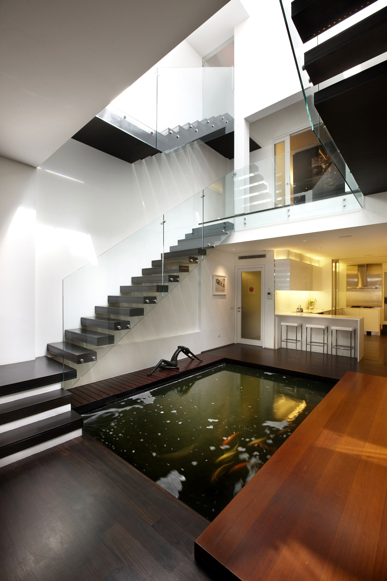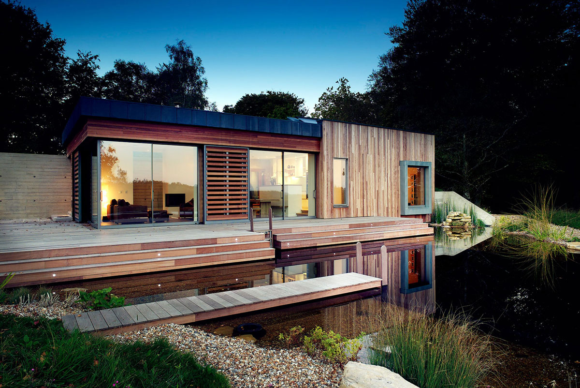Bright and Spacious Loft in Rhode Island, USA
The Paschke Danskin Double Loft renovation was completed in 2009 by the Providence based studio 3six0 Architecture. This contemporary loft was purchased by a couple with their own individual design ideas, they asked 3six0 to consider two distinct spaces, to be uniquely designed.
The loft is located in the jewellery district of Providence, Rhode Island, USA.
Paschke Danskin Double Loft, Description by 3six0 Architecture:
“An artist specializing in ceramics and light reflective installations had recently purchased a loft in Providence’s jewellery district.
We were asked to convert half the loft into her live/work space; her computer engineer husband was going to remodel the other half to his liking.
A meeting later the couple decided to have us design both halves, but asked us to consider each as distinct spaces, to be uniquely designed for each client.
An unusual beginning to an unusual project, the “double loft” owners challenged us to acknowledge their long and committed relation, while celebrating their independence and personal predilections.
Programmatically most spaces were to remain separate and duplicate; a sun room, entry and utility room were the only spaces planned with equal access.
Before the loft could be made coherent it had to be divided. The trapezoidal geometry of the raw space, determined by the surrounding urban fabric, had plenty of bumps, angles and awkwardly located columns to thwart any straightforward division of the space.
He had an affinity for the most difficult and dynamic condition, a long angled side skewed to the column grid, while the simplicity of the regularly columnated area appealed to her sensibilities.
She likes light filled, airy, and serene spaces; he likes raw materials, grilling steaks and working on racing cars. From those clues we developed two architectural “characters”, cloud and stack. Cloud floats, grows down from the ceiling, has soft rounded corners and appears seamless, immaterial, white or translucent.Stack is very constructed; you can see the parts, the angular adjustments and the material, usually wood or mdf with steel details. We organized the two loft spaces by mingling cloud and stack into walls and storage spaces.
Each character is foregrounded accordingly, stack on his side and cloud on hers, but one is never in isolation from the other.
Casework and detailing continued the conversation between hers and his, cloud and stack. His casework was literally conceived as stacked volumes slowly spreading and transforming from closed cabinets to open shelves.
On her side the casework continues “stack” abstractly, modified with glass doors and a more monolithic expression.
Cloud wanders through both spaces and negotiates between the two sides. Her bedroom is a nest, gently embraced in cloud; on his side this cloud pushes through “stack”, tempering the long mdf and steel living room wall.
The architectural spaces of the double loft are designed to support and represent the independent arrangements of this couple. The opposing elements (cloud and stack) provide a language for the narrative of two lives, individual, and intertwined.”
Comments



