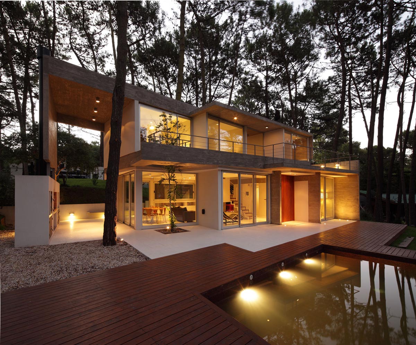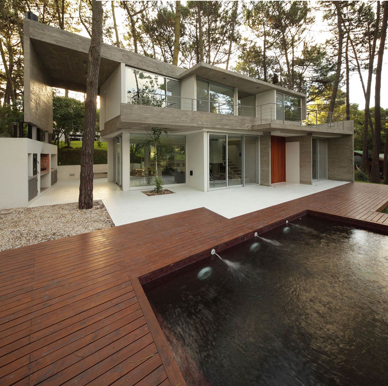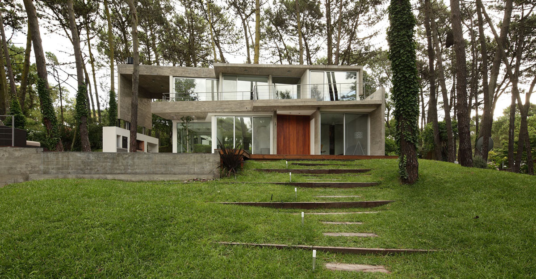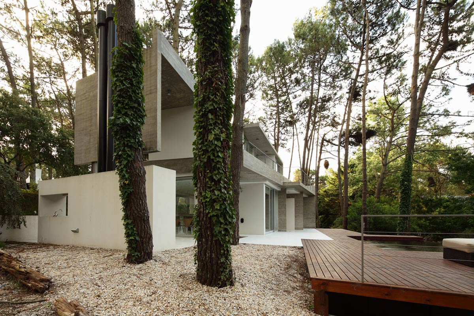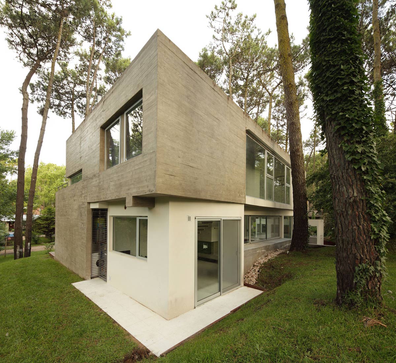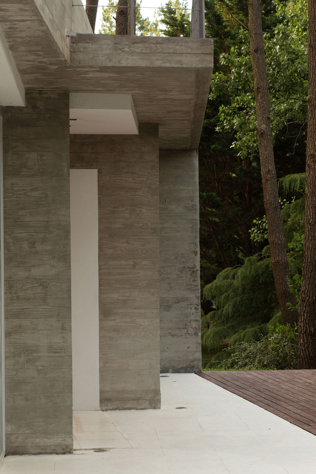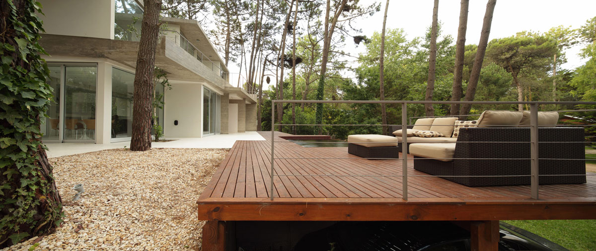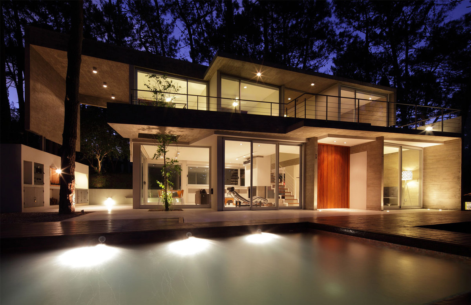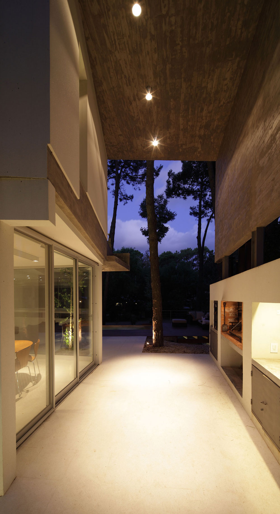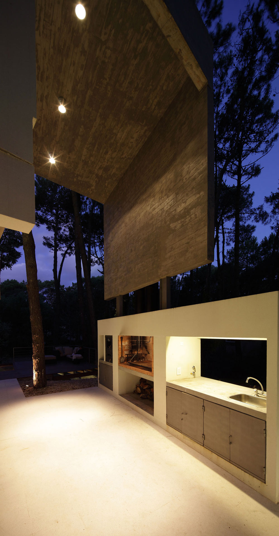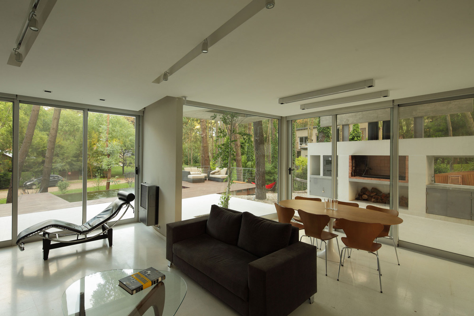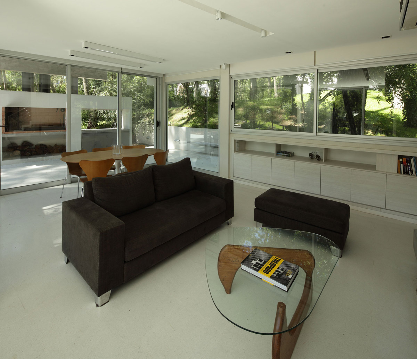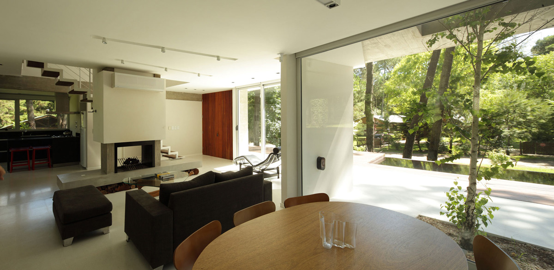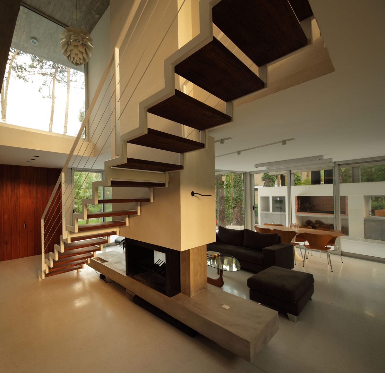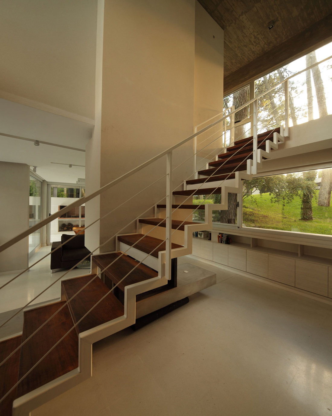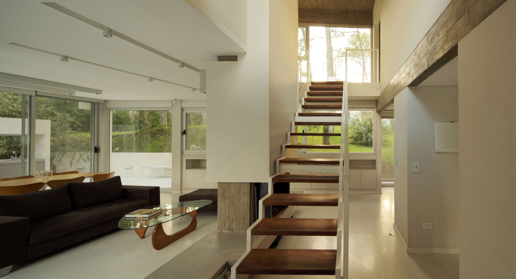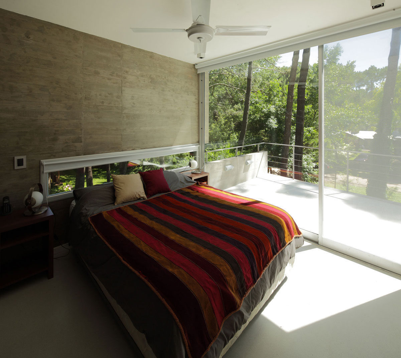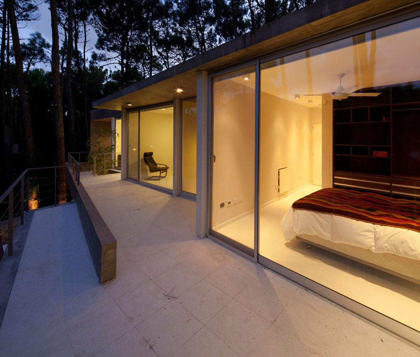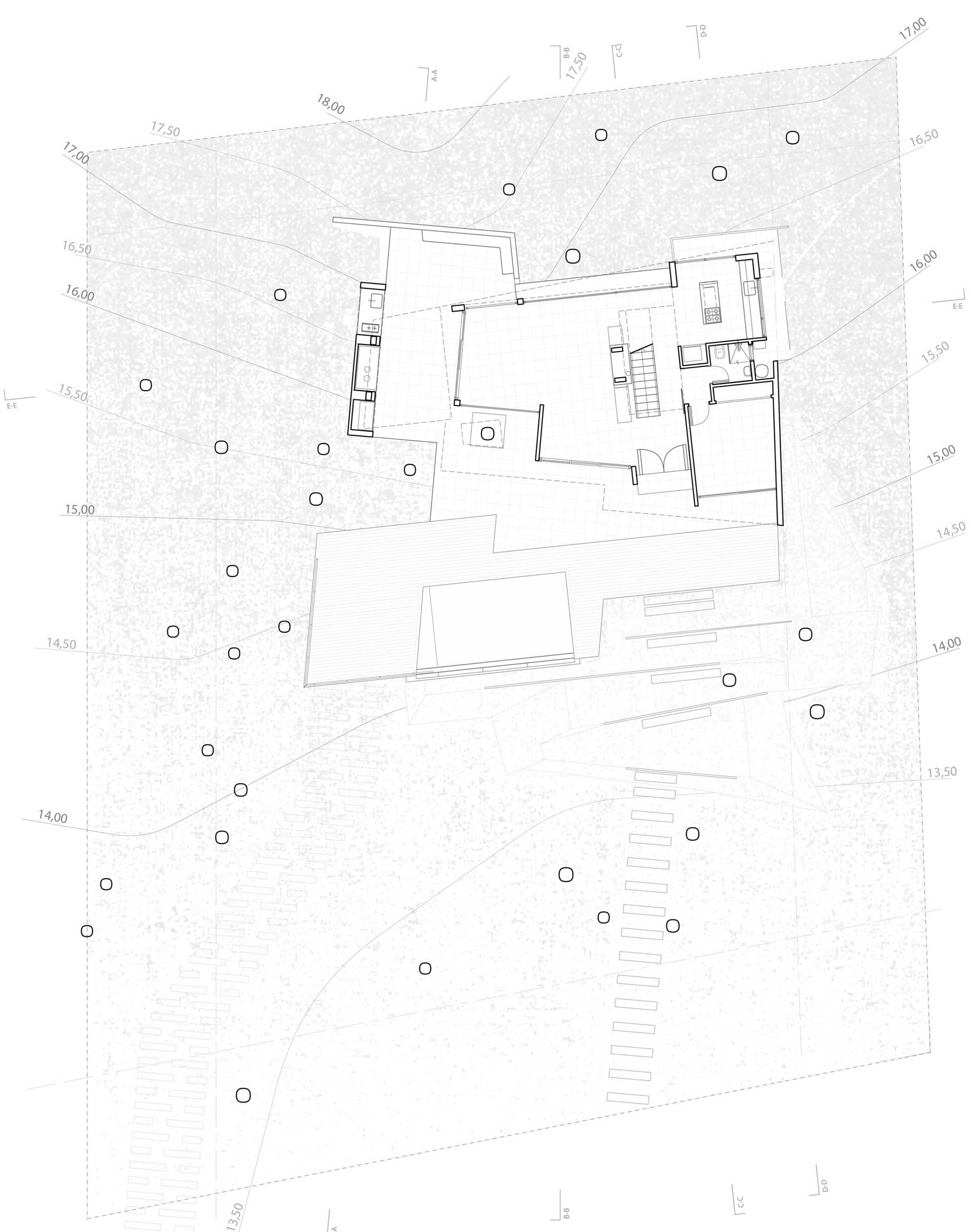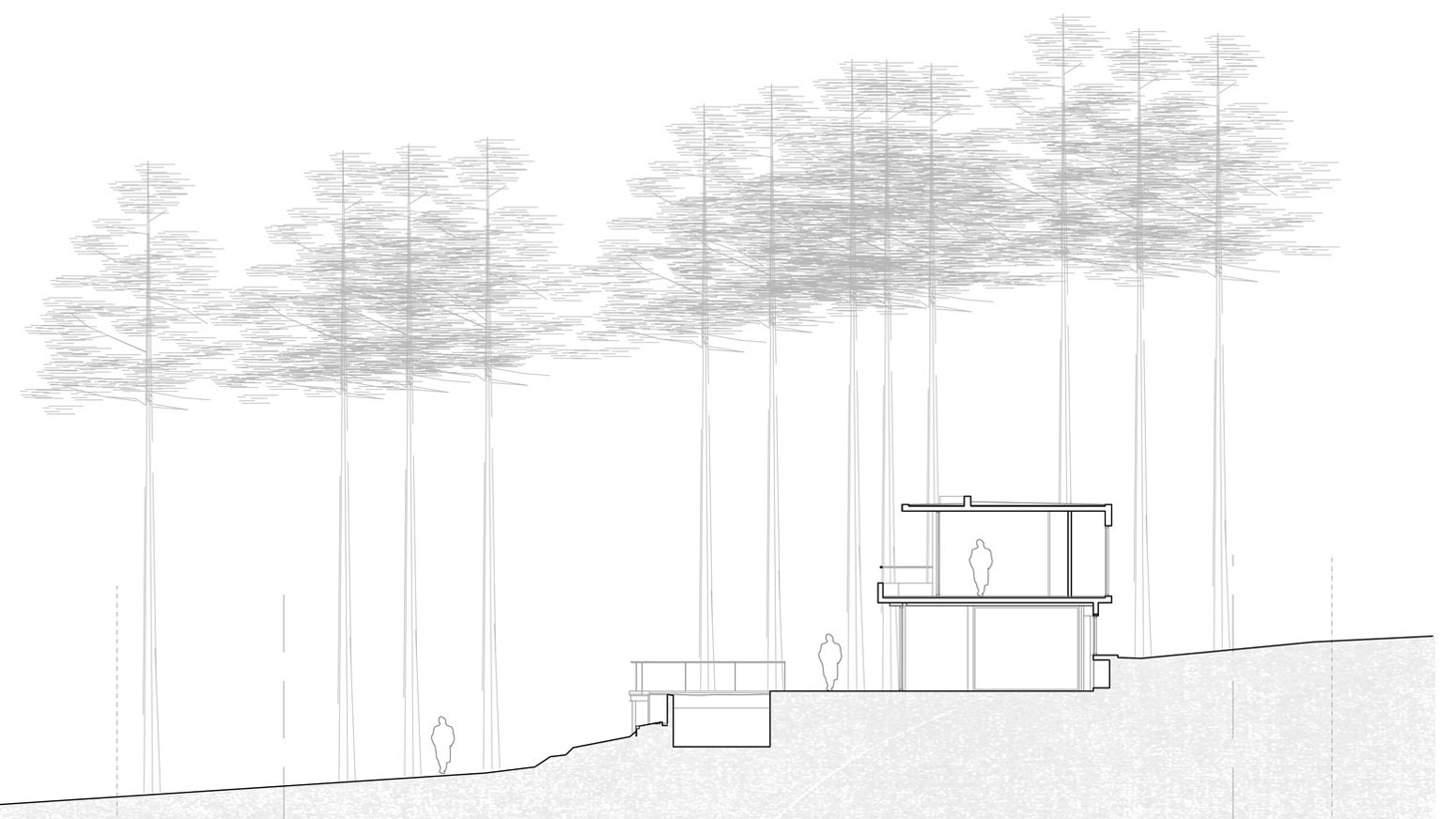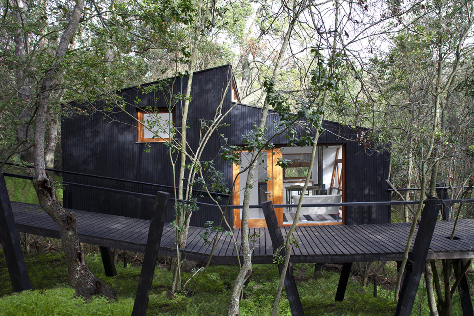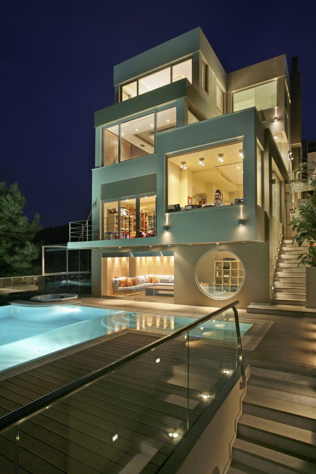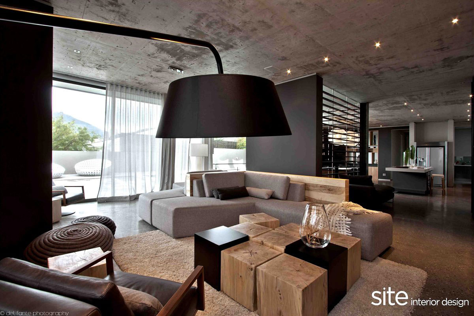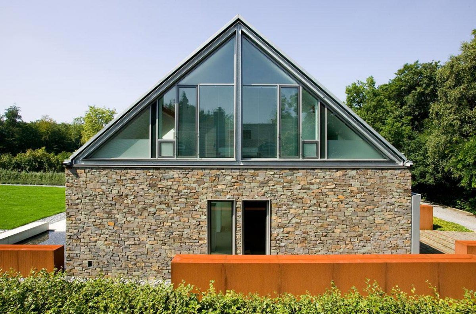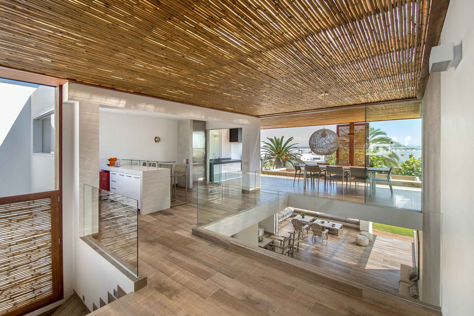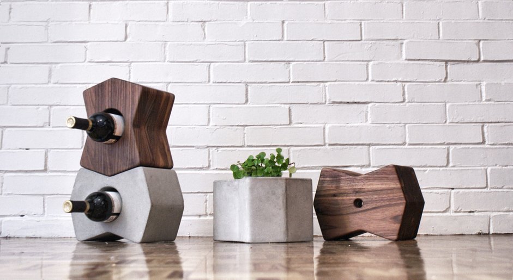Modern Concrete House in Cariló, Argentina
Fresno House was designed as a small summer retreat by Felix Raspall and Federico Papandrea. This stylish contemporary residence was completed in 2012, main elements include faced concrete, glass and white-rendered masonry.
The house is situated in a small forest clearing, close to the South Atlantic Ocean, in Cariló, Argentina.
Fresno House, Description by Felix Raspall & Federico Papandrea:
“Fresno house is a small summer house located in a forest near the South Atlantic Ocean. The slope and location existing trees are the major determinants of geometric and site strategies of the project: the house sits in a small clearing of the forest and sits perpendicular to the slope to gain transversal transparency.
Living room, dining room, kitchen and studio are located in the ground floor, open to the outdoor terrace, swimming-pool and patio through floor-to-ceiling windows. The double-height outdoor space by the grill is the main gathering space in the summer. The upper level houses three bedrooms with access to a large terrace.
The main materials of the house are faced concrete, glass and white-rendered masonry.”
Comments


