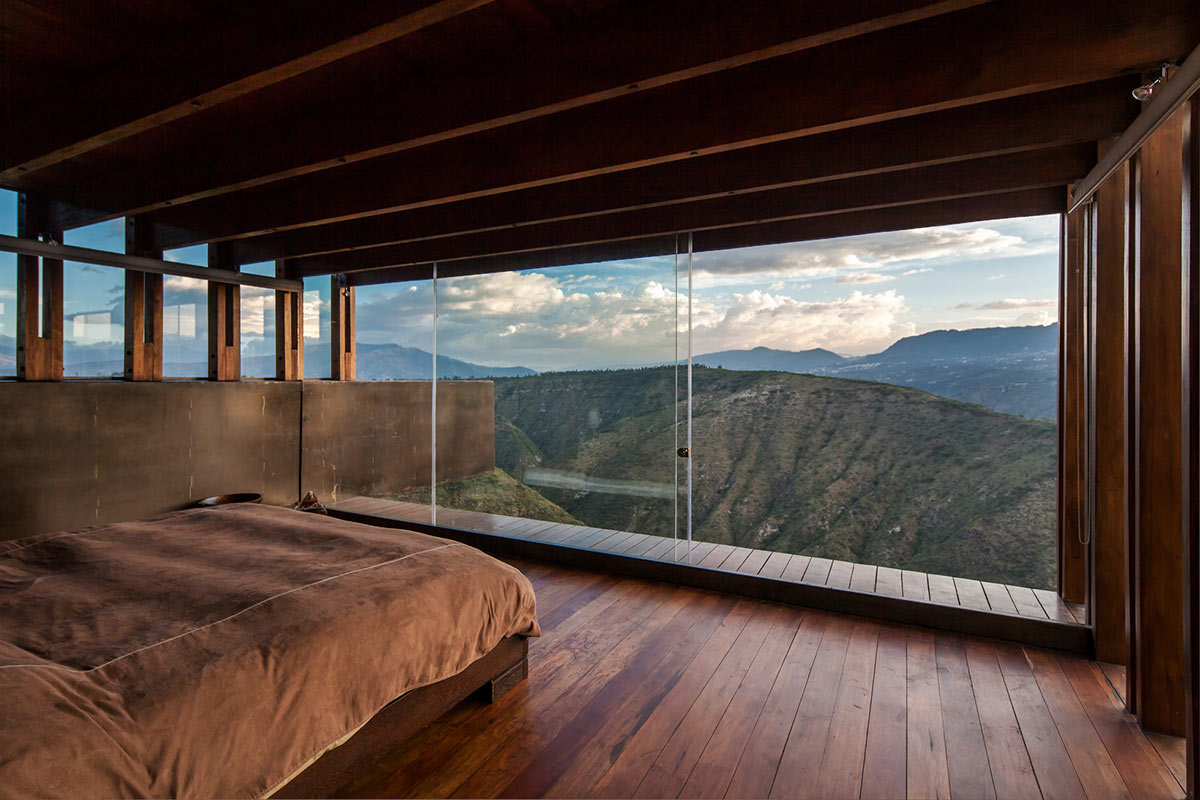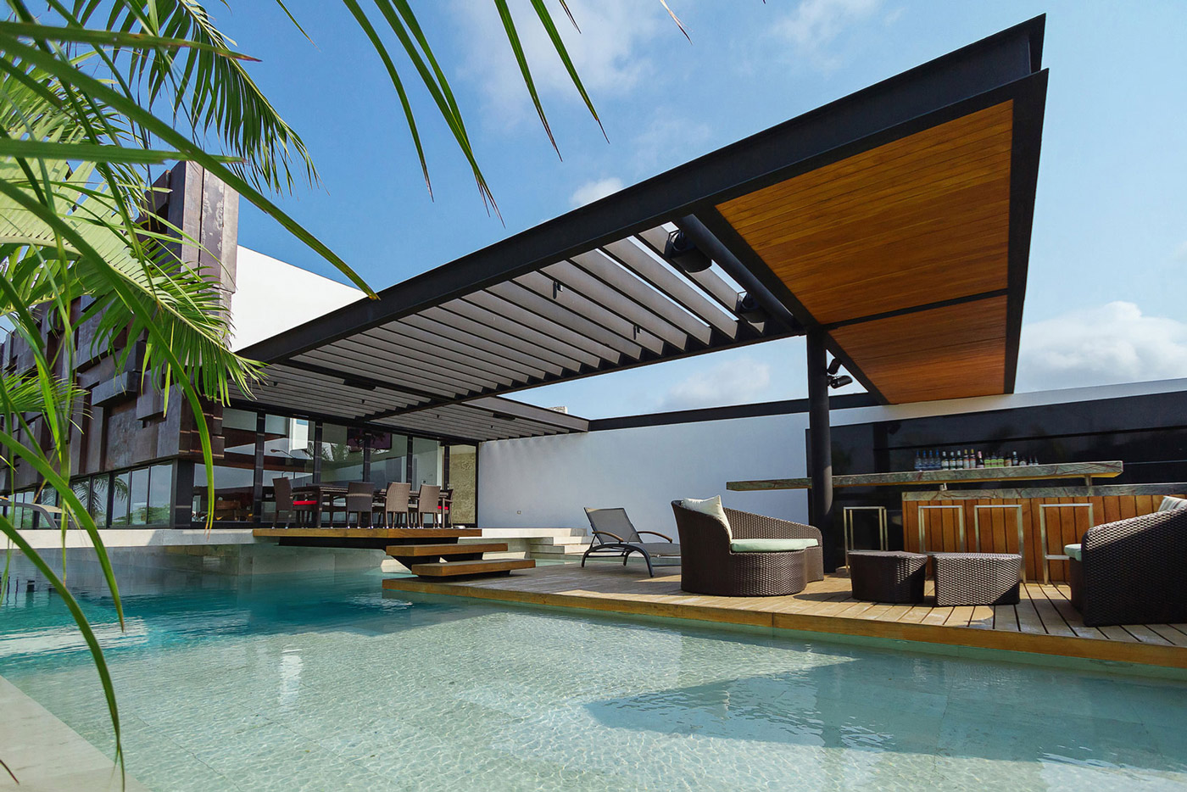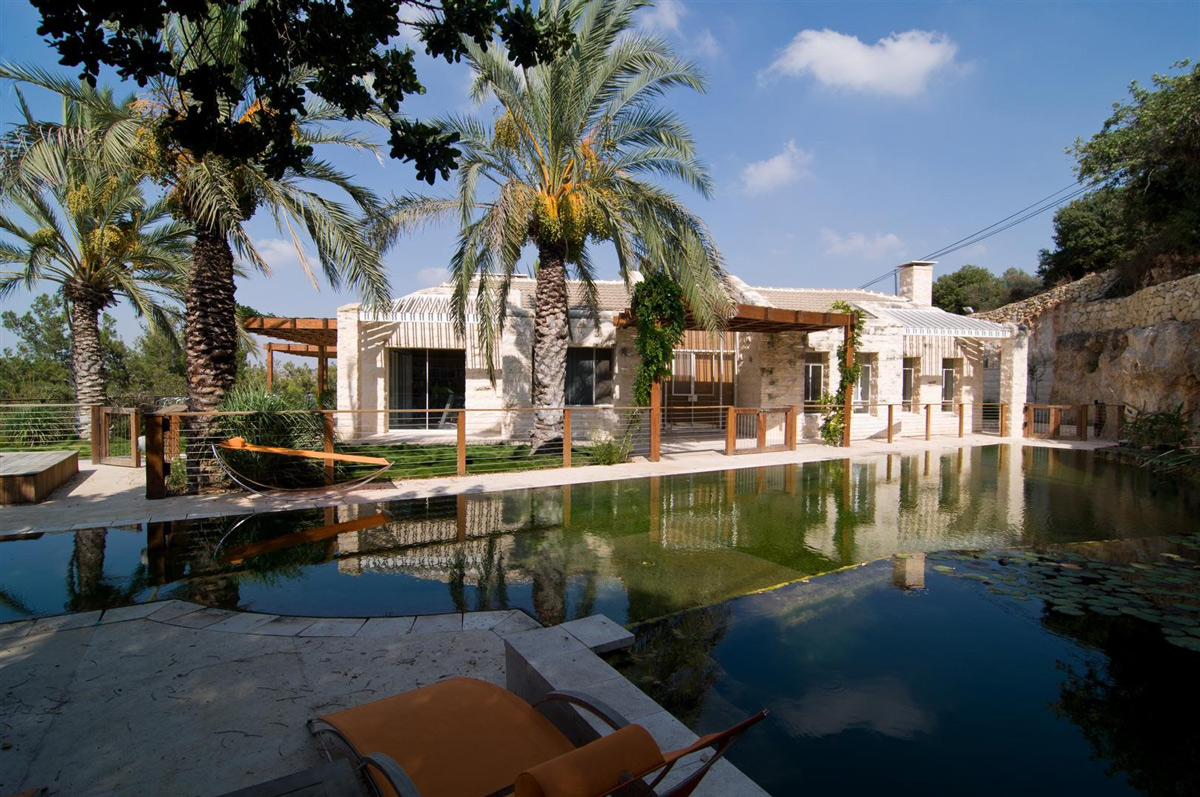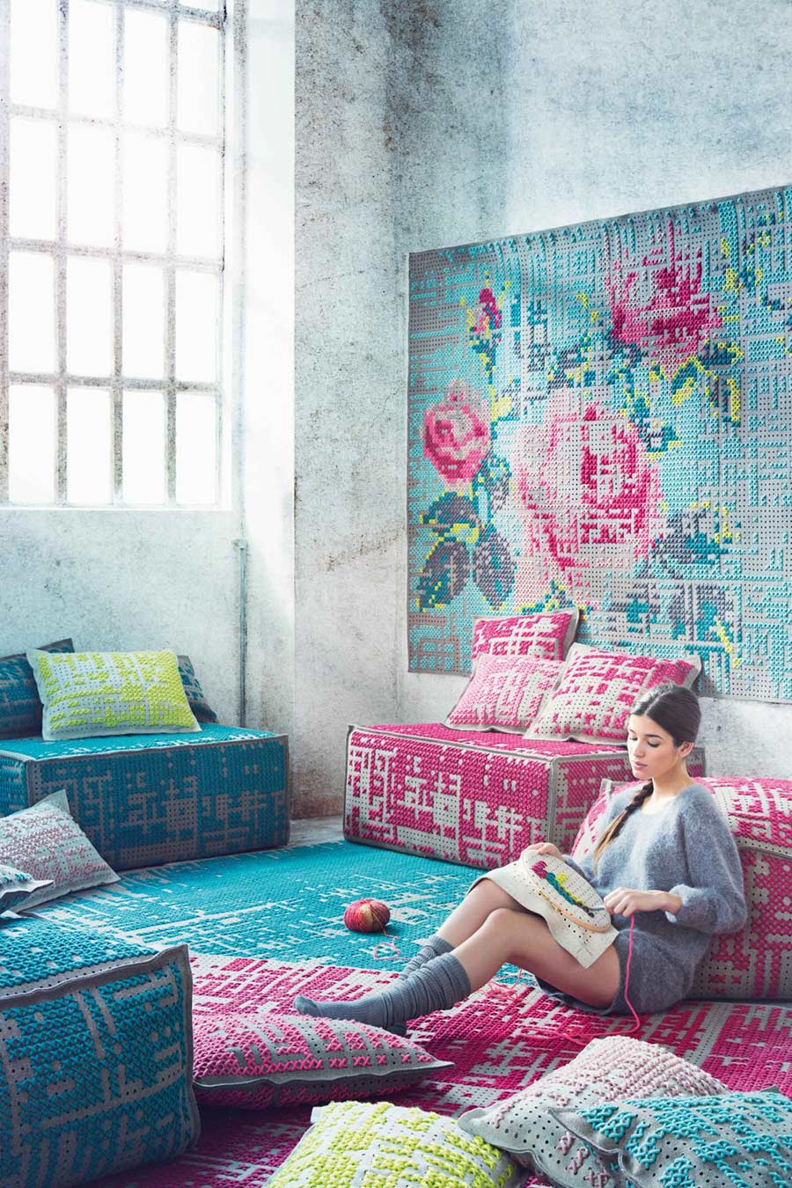Edgemoor Residence in Maryland by David Jameson Architect
The Edgemoor Residence was completed by the Washington based studio David Jameson Architect. The designer has attempted to keep in line with other dwellings in a post-war neighbourhood, while adhering to the clients requirements for a contemporary and minimalistic home.
The Edgemoor Residence is located in Bethesda, Maryland, USA.
The Edgemoor Residence by David Jameson Architect:
“The Edgemoor Residence is an attempt to mediate the scale and typology of a traditional post-war neighbourhood, while respecting the client’s desire for a modern house.
The original corner-lot house was torn down to the foundation walls and first floor deck, and rebuilt as a composition of both modern and traditional forms.
Built on the existing foundation walls, two simple bars sit on either side of a circulation spine with a third bar at the end opposite of the entry. The gable roof forms establish a dialogue with the traditional houses within the neighbourhood.
The modern face of the house is turned towards the outdoor room on the inside of the site. The cast limestone brise-soleil recalls the scale of front porches found on the nearby houses and marks the axis of the entry.
The entry defines a gallery that runs the length of the house, dividing the kitchen-dining room volume from the guest room-family room volume. The entry procession ends at the double-height master suite volume. An animated stairway overlooking the family room leads up to a catwalk between the guest rooms and a bridge to the media room.
The juxtaposition of shapes and textures – the stuccoed rear volume, the cast limestone brise-soleil, and the butler stone volumes – slide by each other to create an abstract composition.
They reflect the internal divisions of public and private spaces, while creating a filter between the interior and the landscape.”
Comments


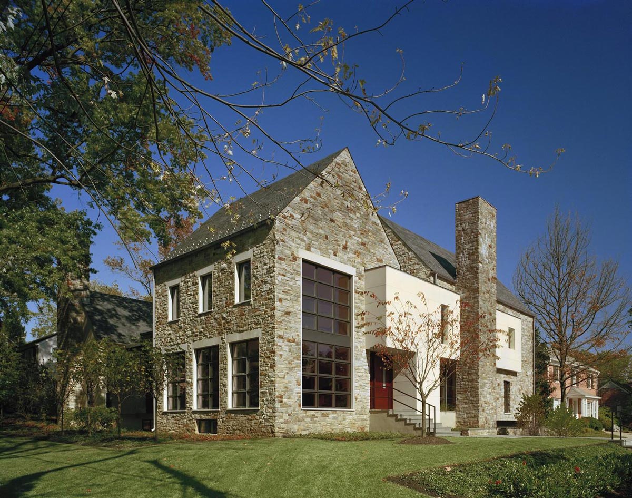
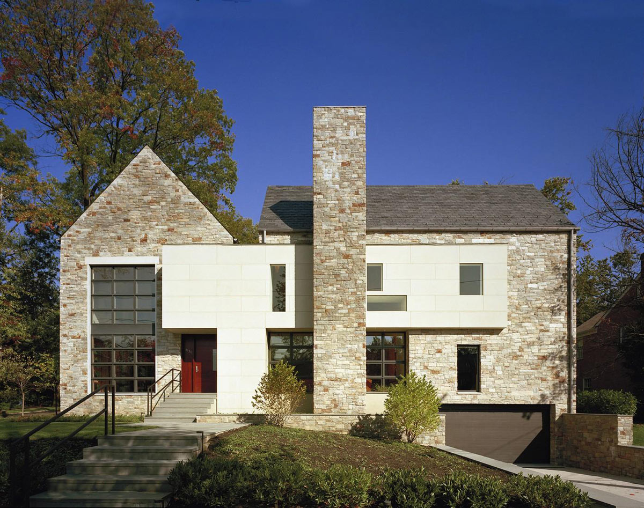
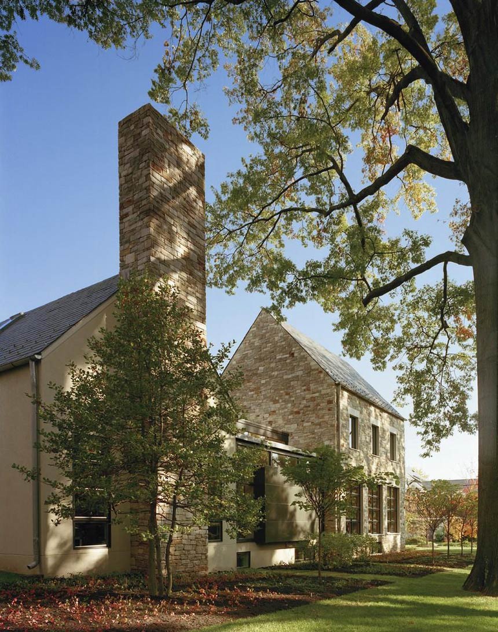
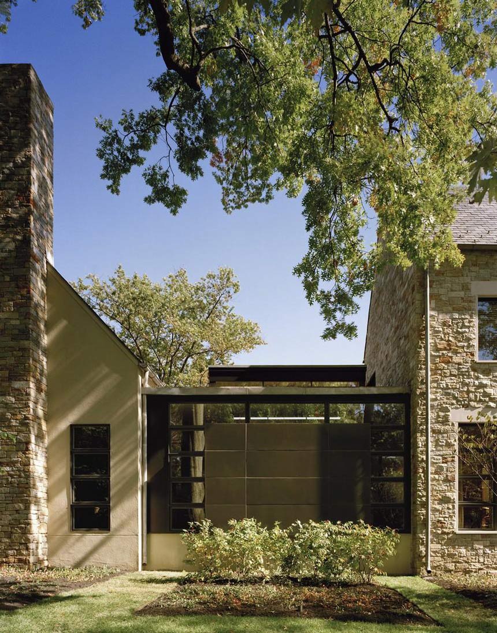
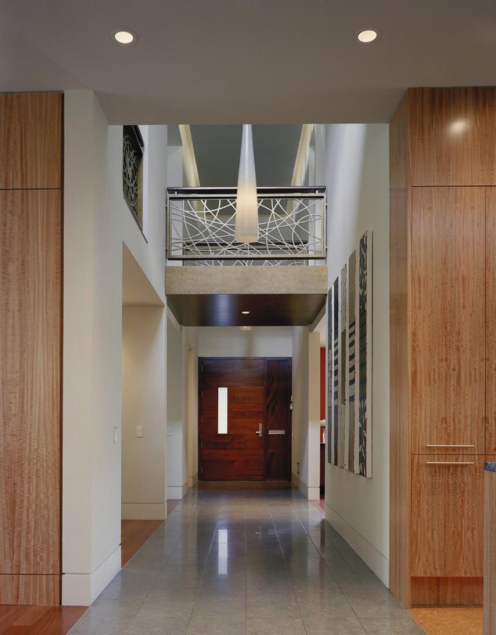
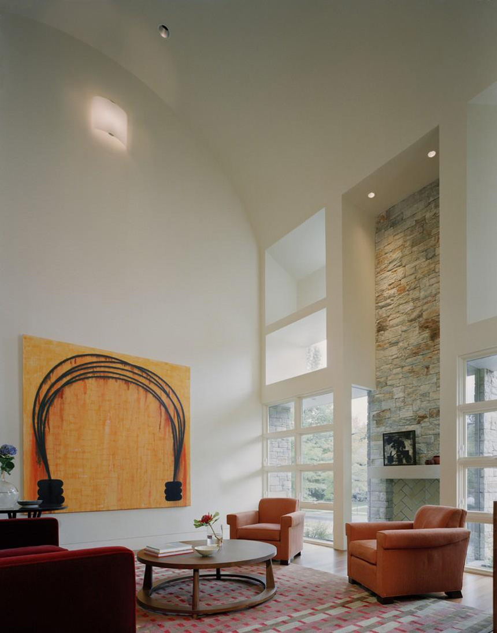
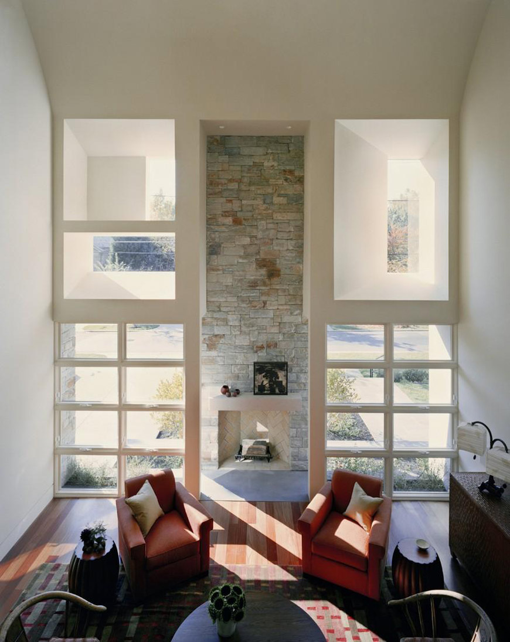
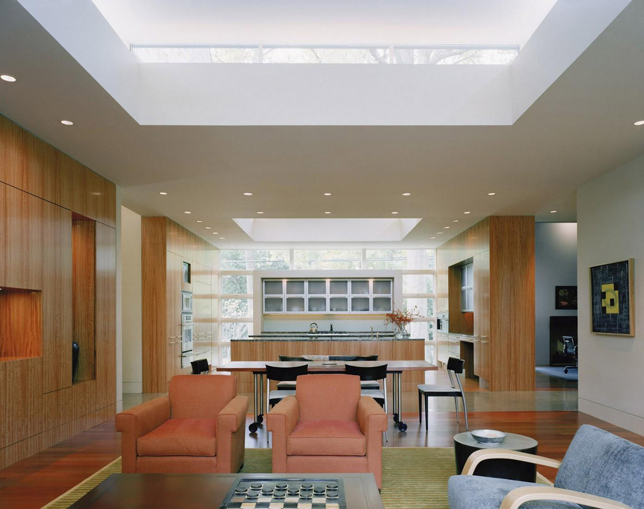
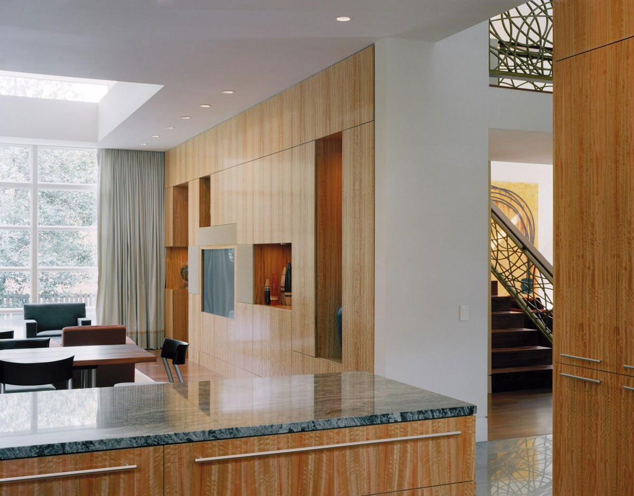
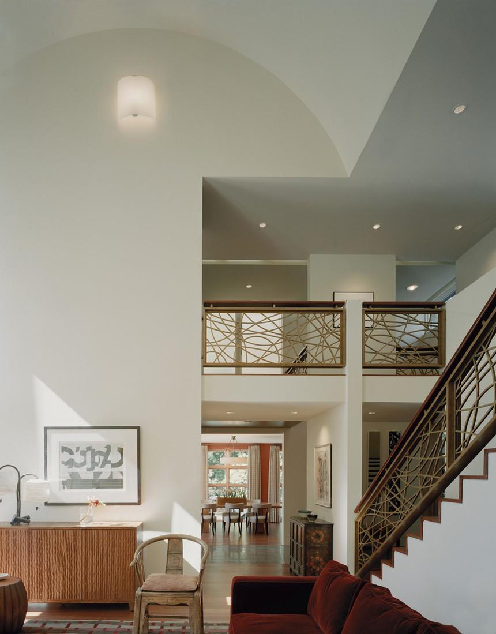
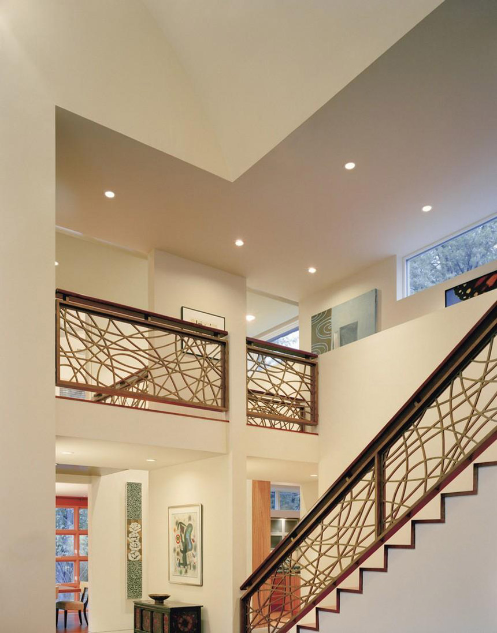
![L71 House, Bangkok, Thailand by OFFICE [AT] L71 House, Bangkok, Thailand by OFFICE [AT]](https://www.freshpalace.com/wp-content/uploads/2012/06/L71-House-Pool-Evening.jpg)
