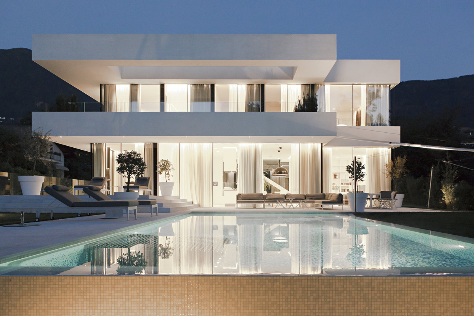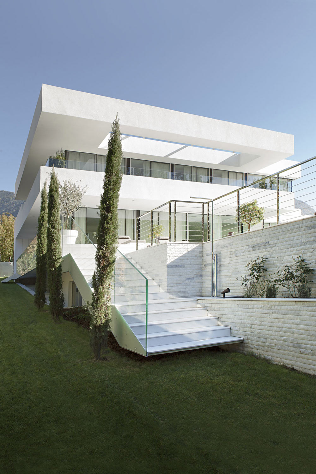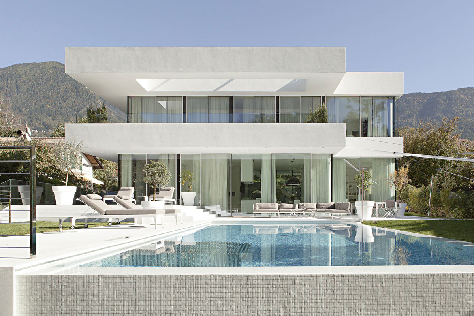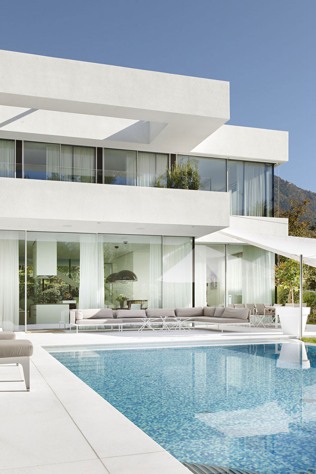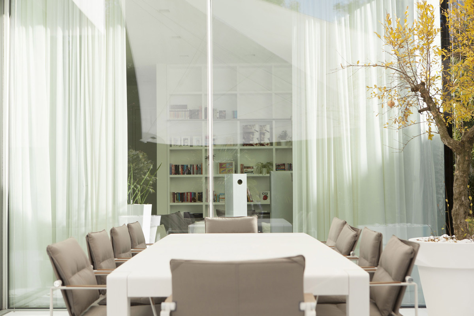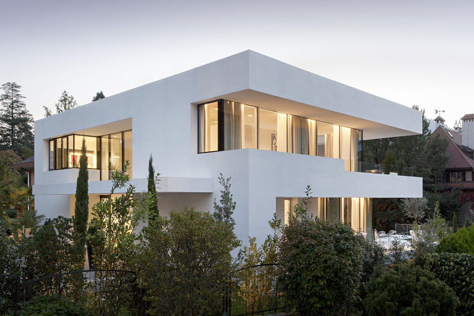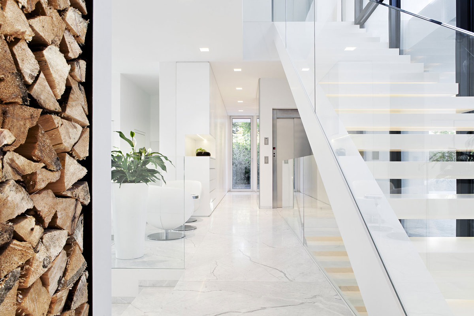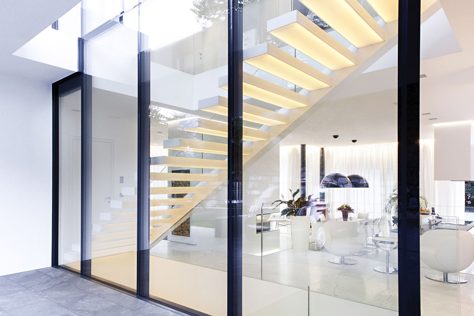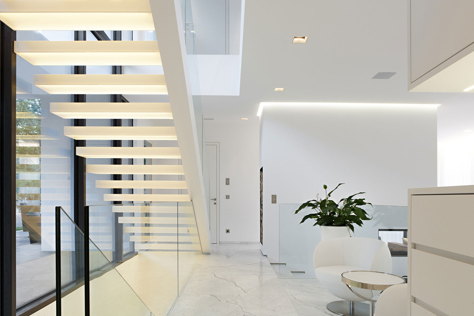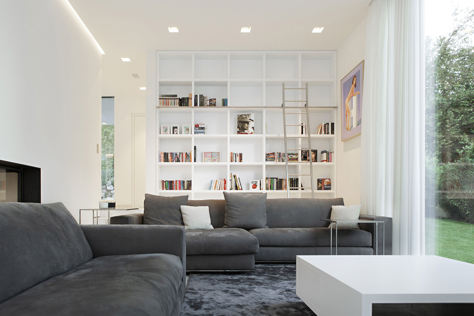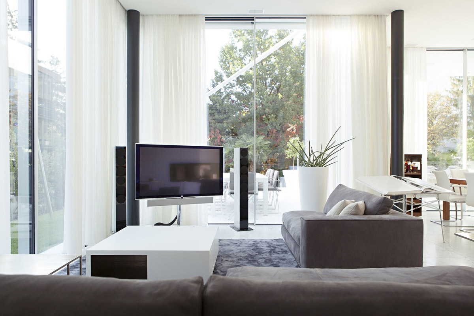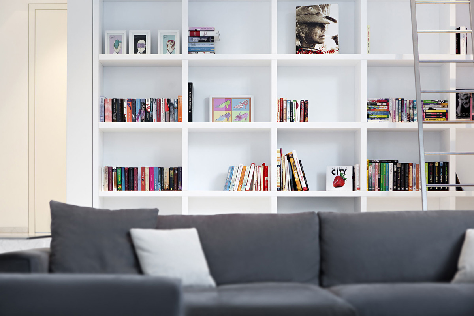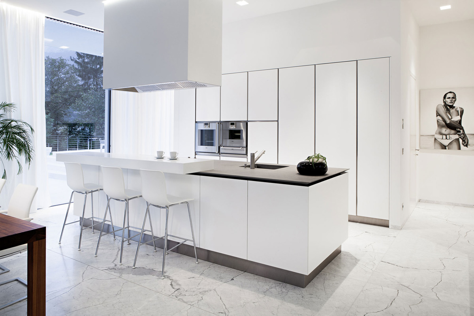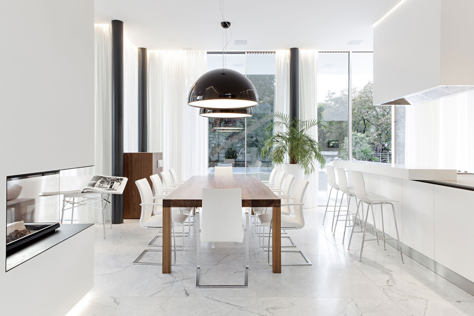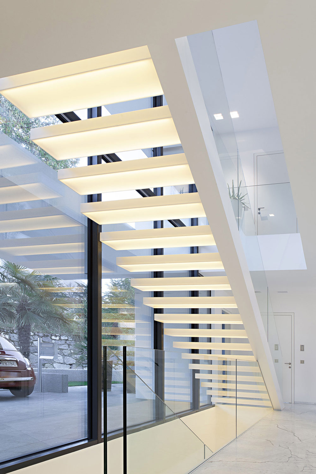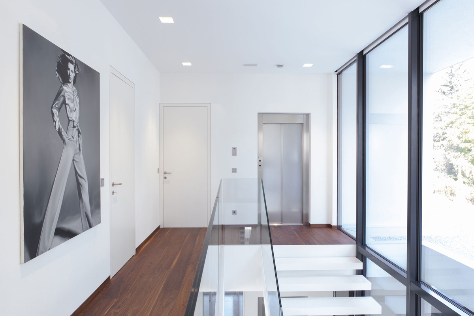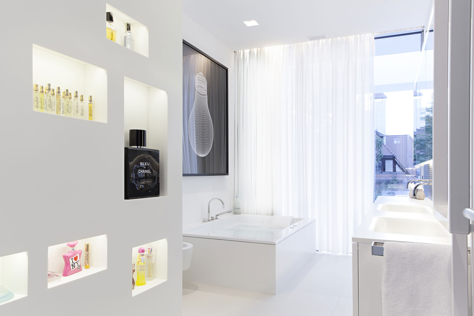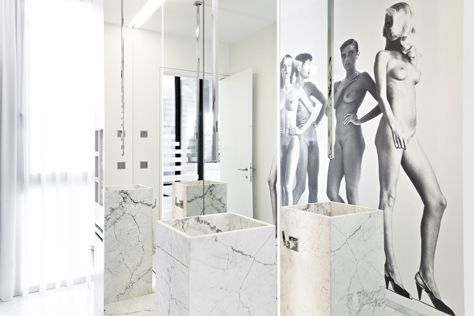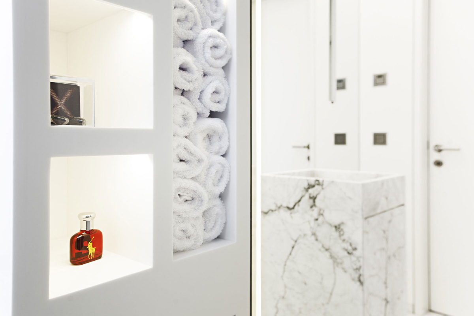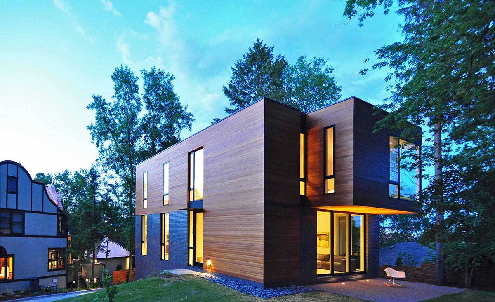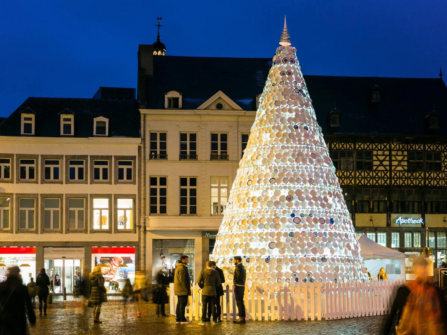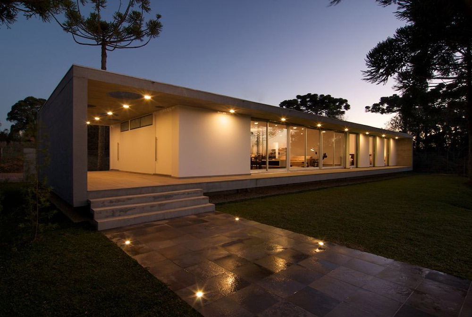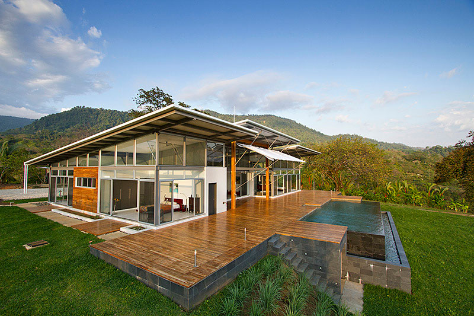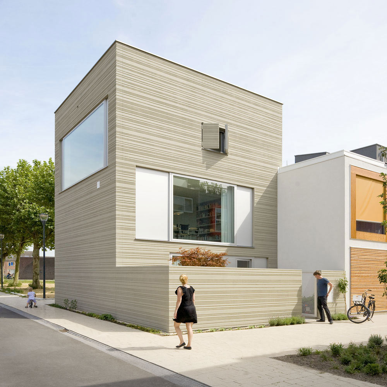House M in Meran, Italy by monovolume architecture + design
House M was completed in 2012 by the Bozen based studio monovolume architecture + design. This elegant contemporary home blends the interior and exterior seamlessly, the pool and outdoor living space look fabulous.
House M is set in the center of Meran, in the beautiful area of Obermais, Italy.
House M in Meran, Italy by monovolume architecture + design:
“The project M, a residential building in the centre of Meran, is embedded in the quiet area of Obermais. The concept of the design was it to play with transparent and solid surfaces what fallows fascinating insights and outlooks. The interior melts together with the outside space. The terrain flows through the building and finds his renewal in the pool- and meadow area. Because of a refined external design and the arrangement of the pool, lawn, garden and house the whole concept seems like a unity with seamless transition.
The ground floor follows the slightly sloping ground like a staircase to get a large garden area. Because of engineering technology considerations the building is conceived as a compact volume with one underground and two upper floors. From the construction point of view the house is built as a concrete construction, furnished with upgraded insulation. The glass-facade, door and window elements are executed as 3 layered glazier.”
Comments



