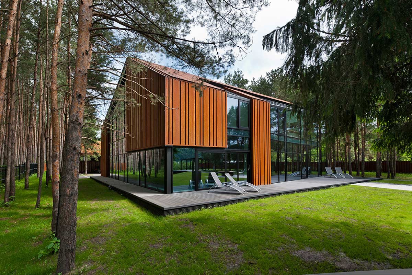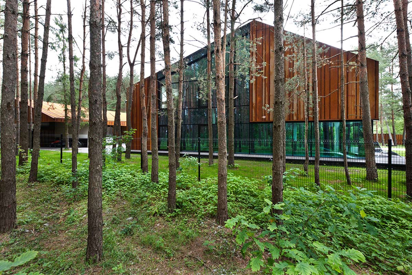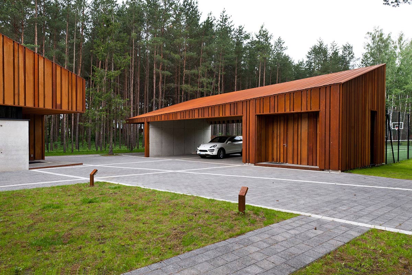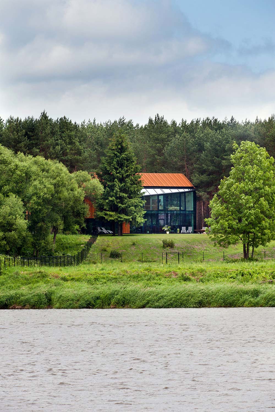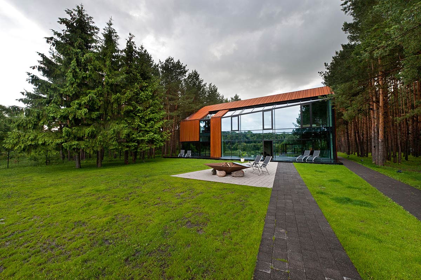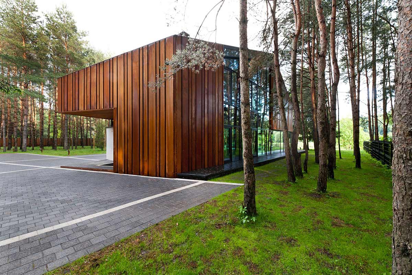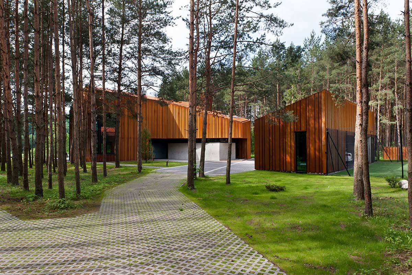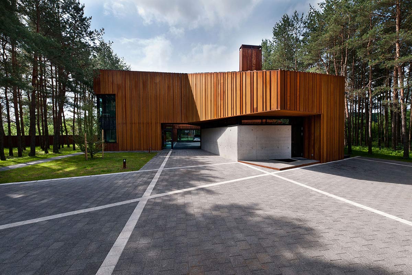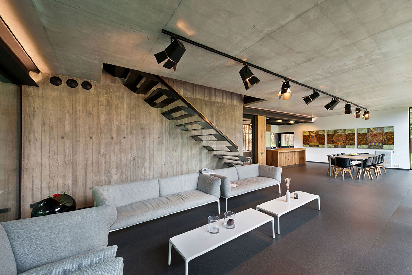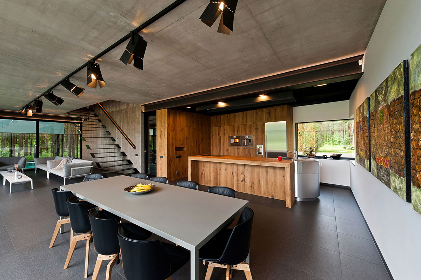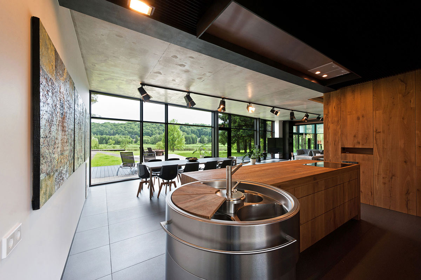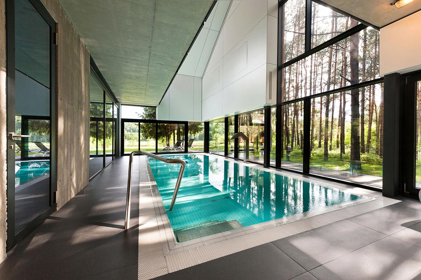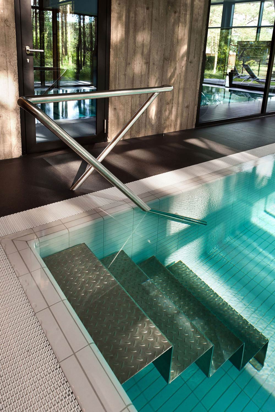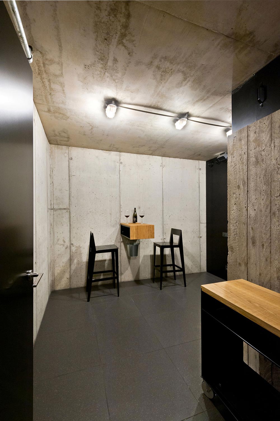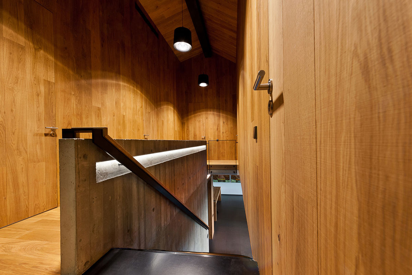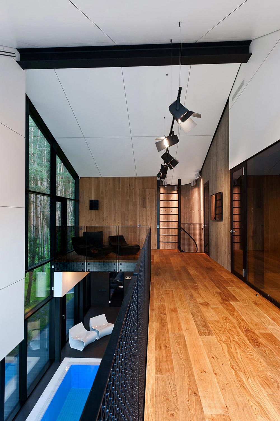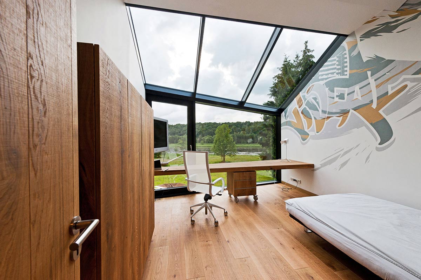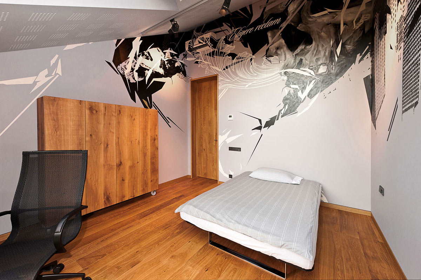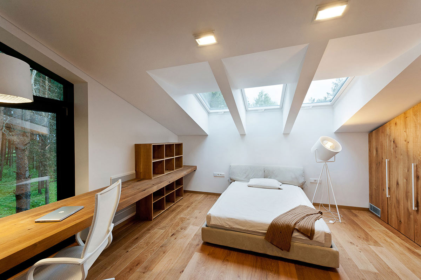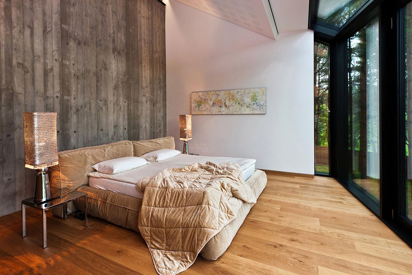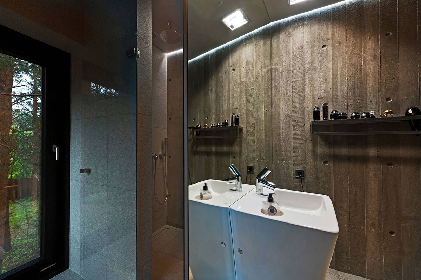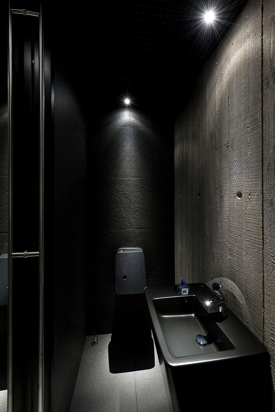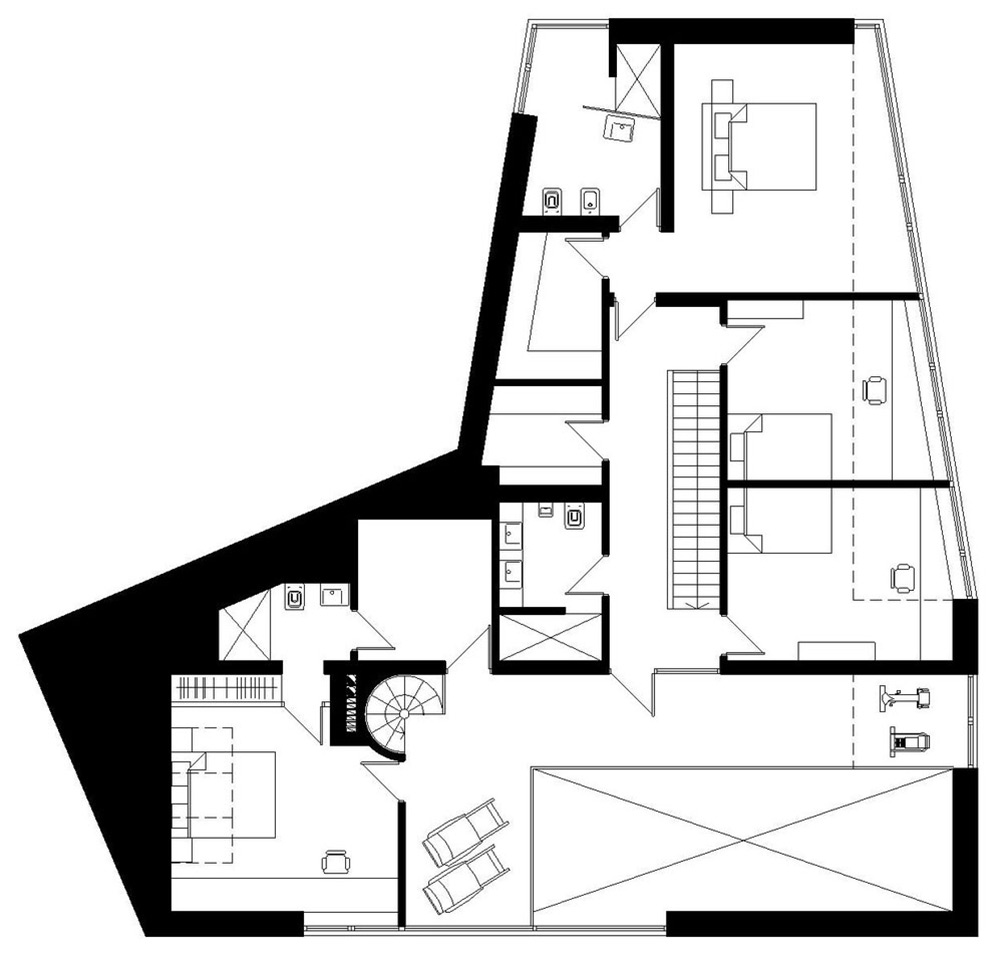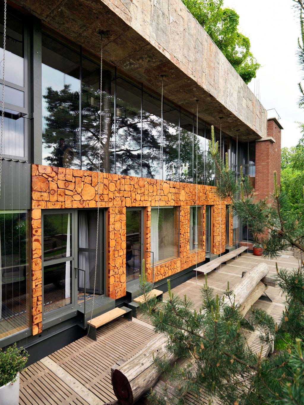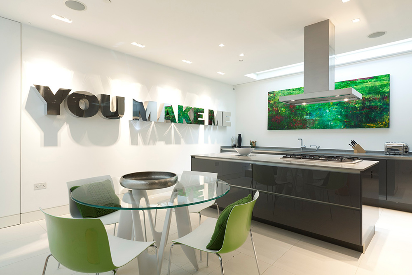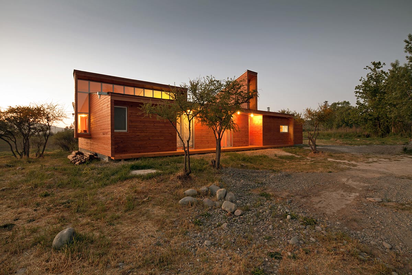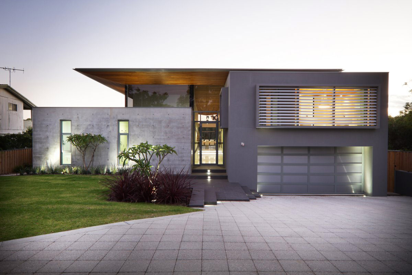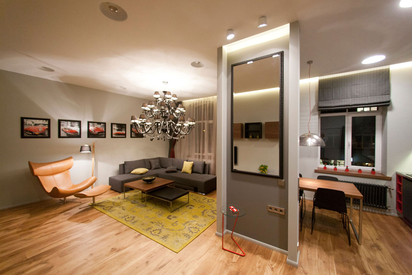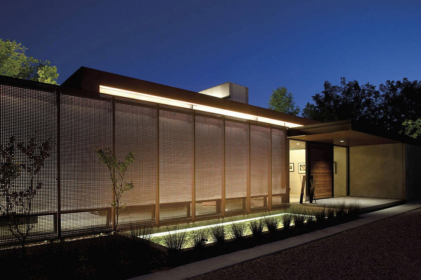House in the Woods of Kaunas, Lithuania
Kaunas based studio Studija Archispektras completed the House in the Woods in 2011. This modern residence is situated in a wooded area, next to a river in Kaunas, Lithuania.
A House in the Woods of Kaunas by Studija Archispektras:
“The house is situated on the river shore. The envelope of the building is composed of glass and rusted steel planes which were mounted in vertical segments in order to have a metaphorical relation with growing pine trees on the site. Even though steel is quite refined and cold material, its bright ocher colour hues like wide planks cut from a fresh wood and gives a visual warmth to the house.
The project has successfully implemented a number of bold modern design solutions. After removing the wooden formwork, rough concrete texture appeared and became the main interior expression element. In addition, transparent and smooth glass surfaces were widely used which made the interior staying in touch with nature.
Lighting is sitting through the entire length of the living room in the style of a film studio where the functional light can be spotted to the desired location – lounge corner or dining table.
As a counterbalance to the factory-like interior, the natural wood elements were abundantly used. Solid oak appears everywhere – it dominates in a monumental kitchen on the ground floor, as well as stairwell walls, floors, ceilings, cabinets and doors on the first floor. Cabinets – like solid wood boxes – designed without handles, hinges or other destructive elements in order to completely keep a minimalist style. Attention here is focused on more important things – the essential beauty of natural materials.
The bright surface gives a background and highlights the painting – triptych by Konstantinas Žardalevičius in the living room and decorative Graffiti in child‘s bedroom by Tadas Vincaitis- Plūgas.”
Comments


