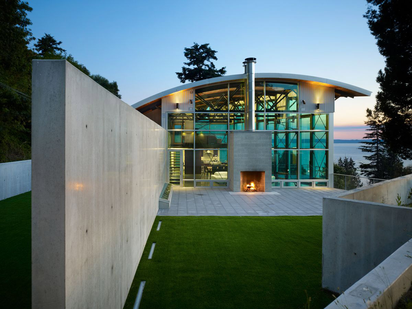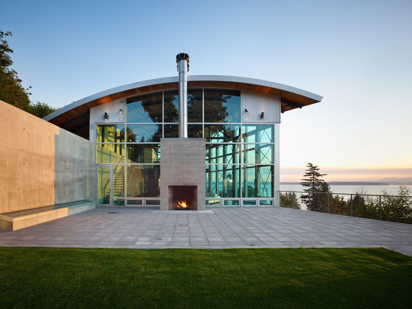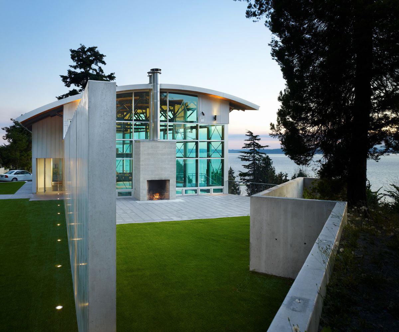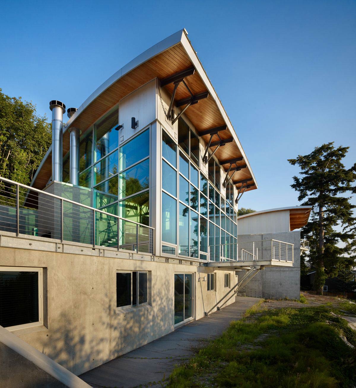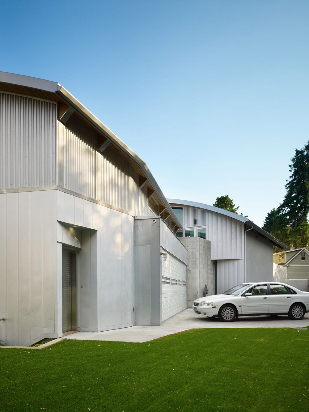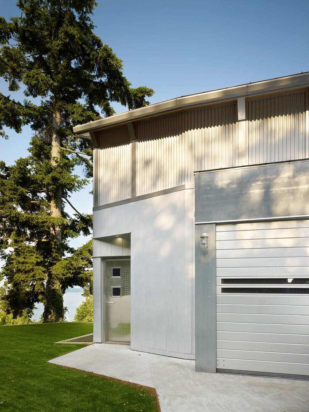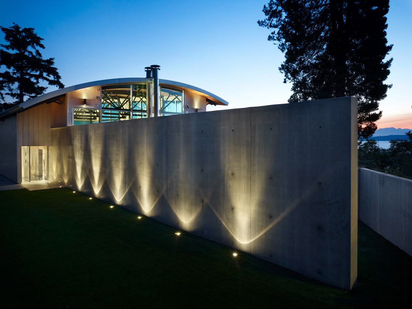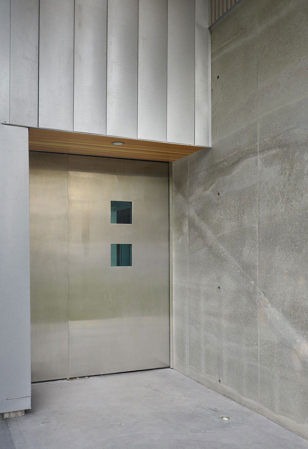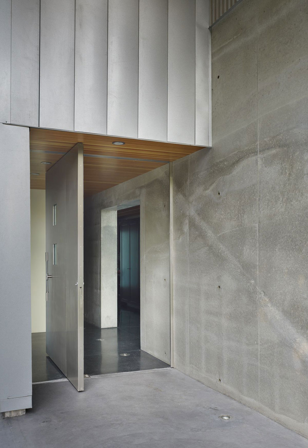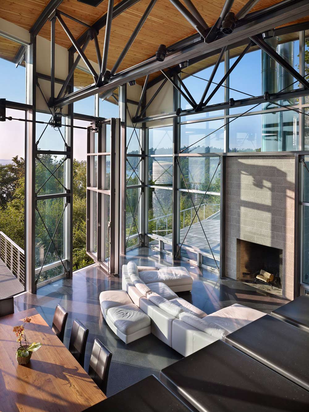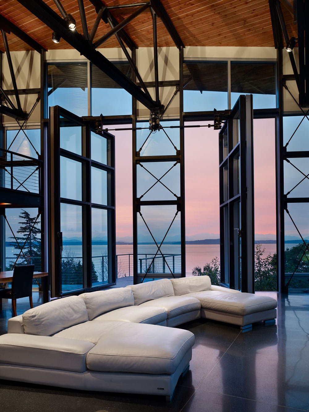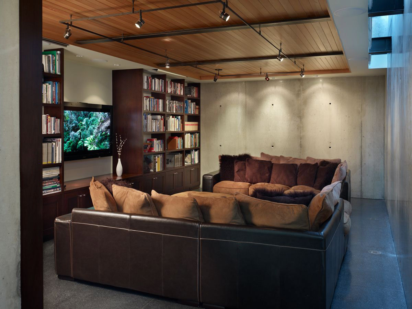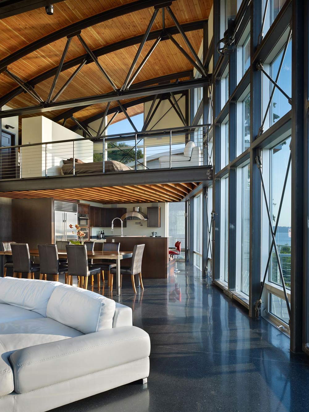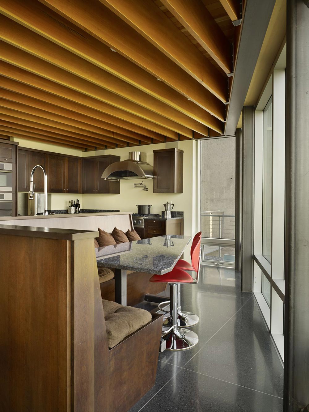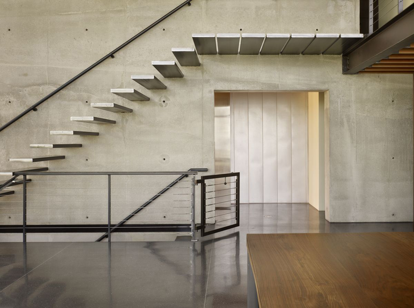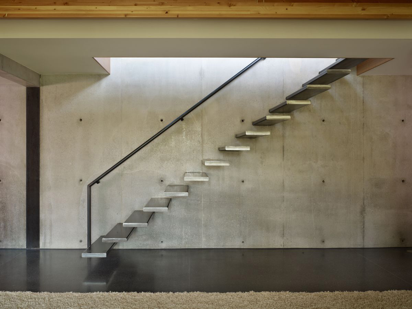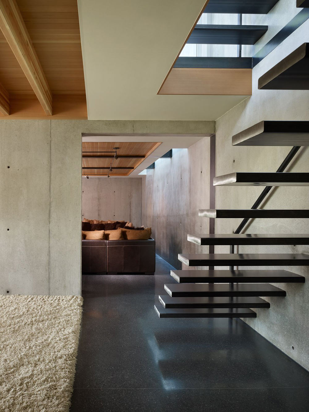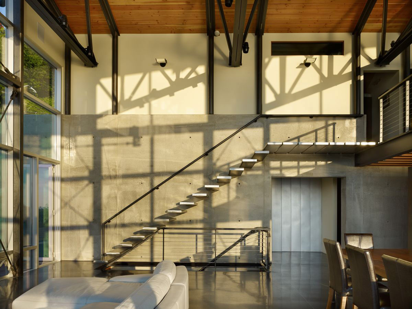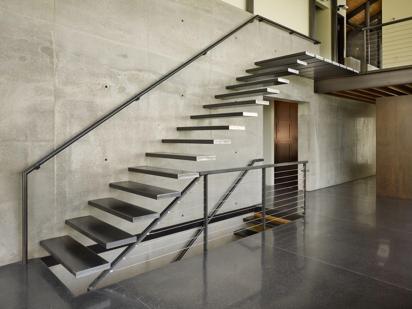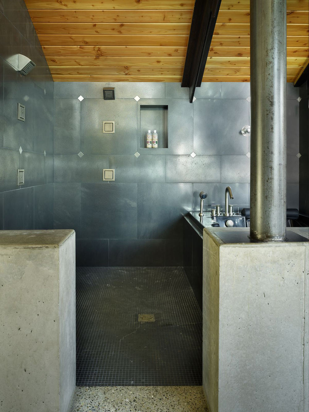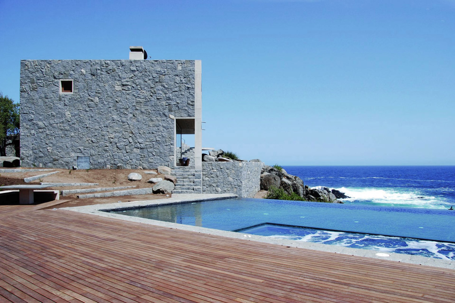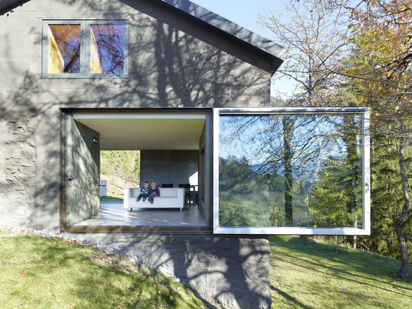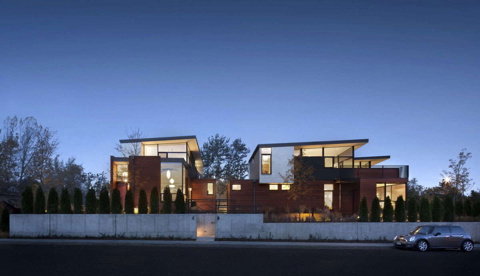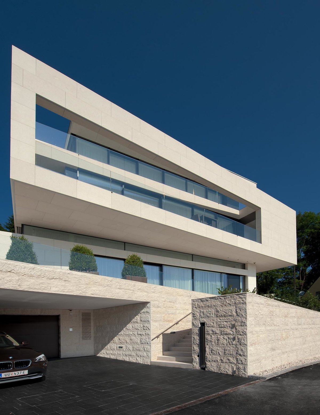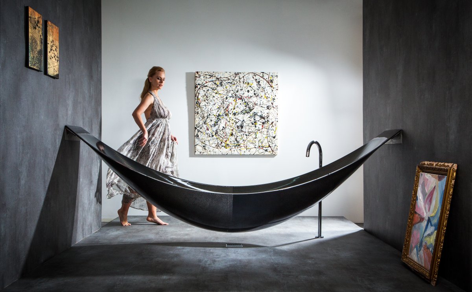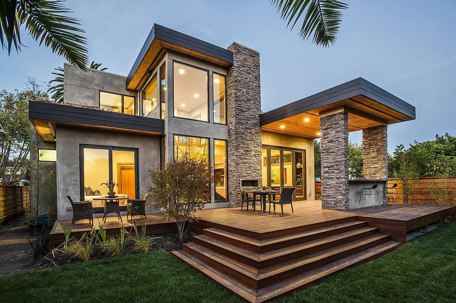West Seattle Residence with Spectacular Inlet Views
The West Seattle Residence was completed in 2009 by the Seattle based studio Lawrence Architecture.
This modern home comprises of a 3,800 square foot main building and a 925 square foot garage with additional living space on the upper level.The West Seattle Residence is located in Seattle, Washington, USA.
West Seattle Residence by Lawrence Architecture:
“A modern house on view property with 3,800 SF of living space and a 925 SF detached garage. Primary materials include concrete, steel, and glass.
A concrete wall up to twenty-four feet high organizes the site and the house: the garage, entry and service spaces are on the street side of the wall, while providing privacy for the main living space which is a curtain wall-enclosed pavilion.
The wall is also the organizing element for the circulation including the stairs with cantilevered steel treads. Supported on steel frames and triangular steel trusses, the roof swoops over the concrete wall capping the pavilion.
Eight by sixteen foot sections of the curtain wall pivot for ventilation. The stair has demountable guardrails which are normally in place but were removed for the photographs.
The master bedroom is in a loft space above the kitchen, while a family room, media room, children’s bedrooms and bathrooms occupy the daylight basement level. There is additional living space above the garage accessible via stair or future elevator.”
Comments


