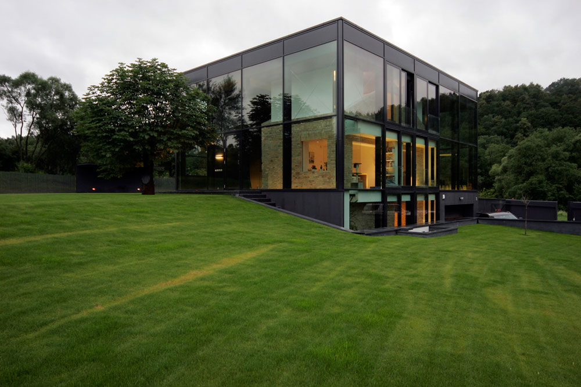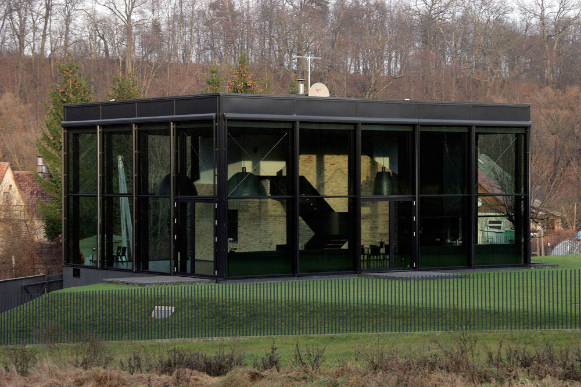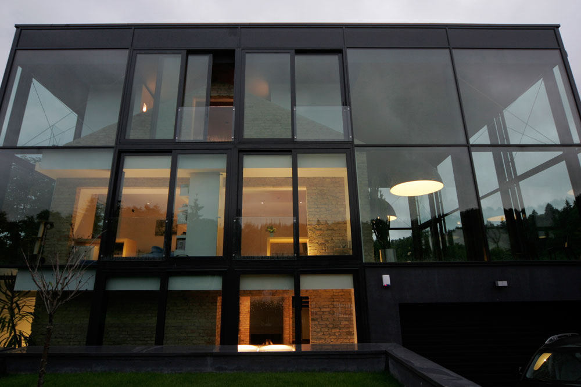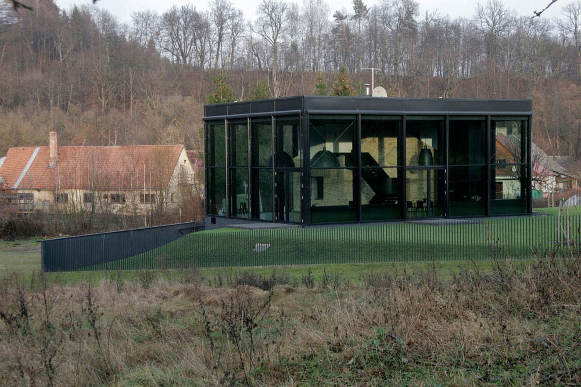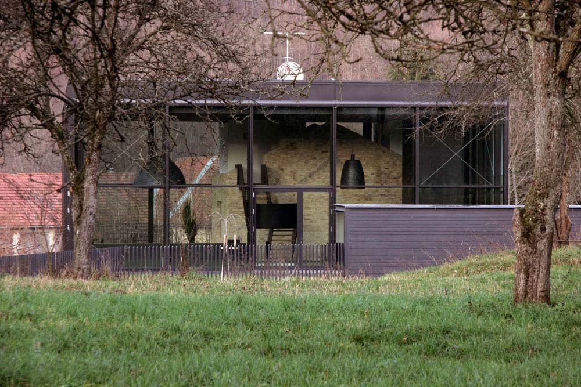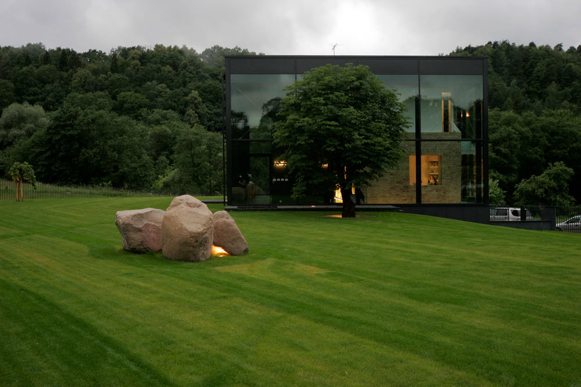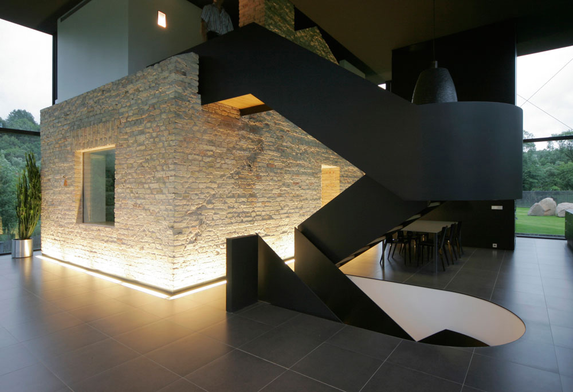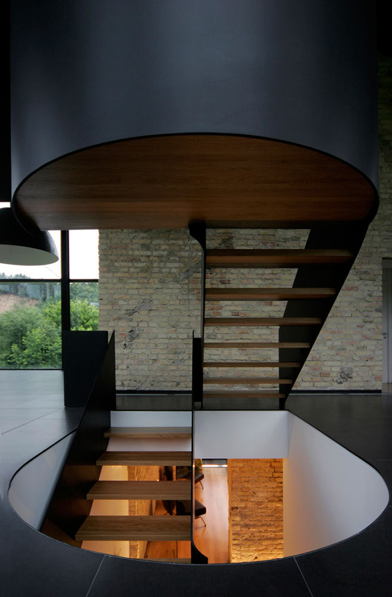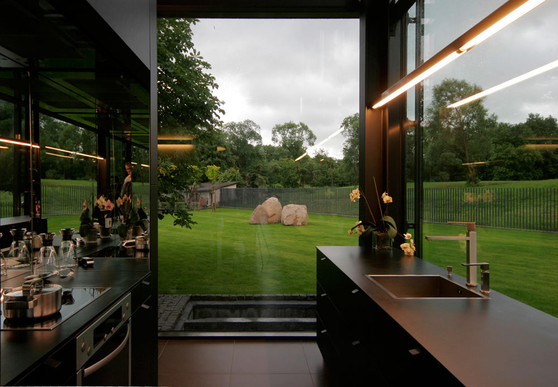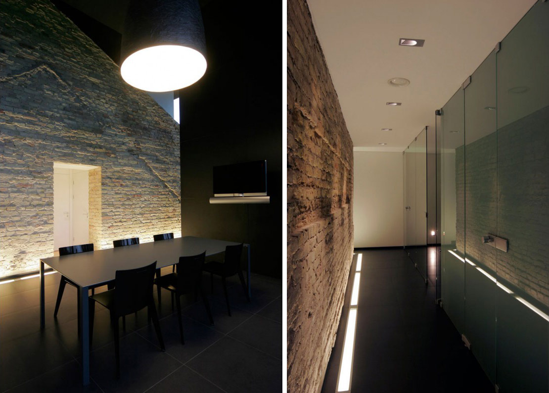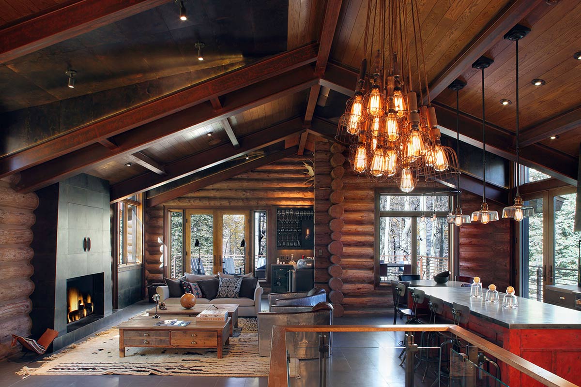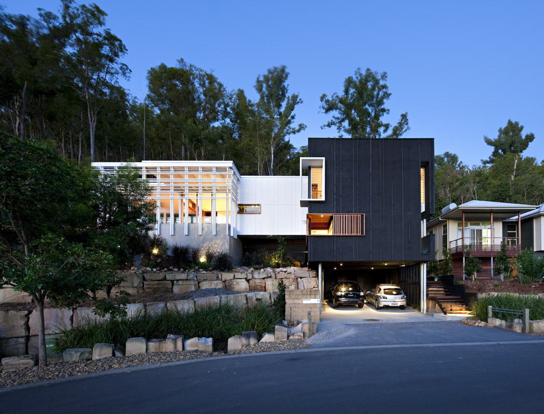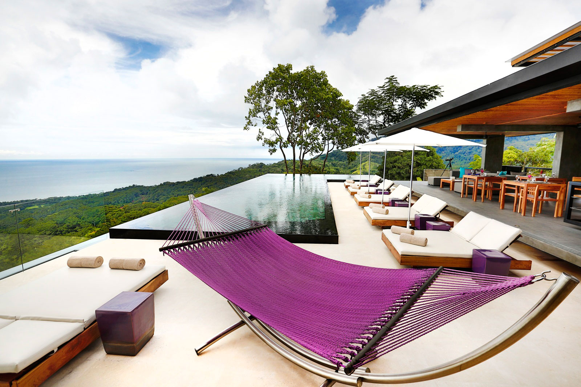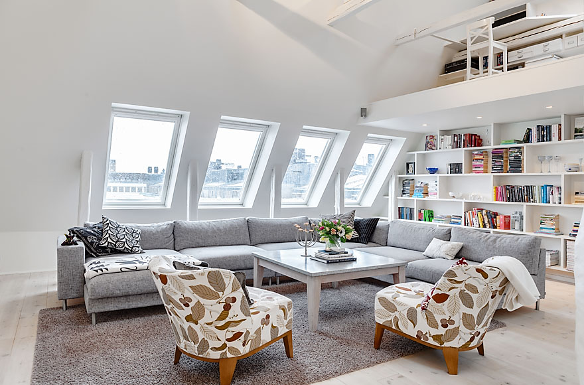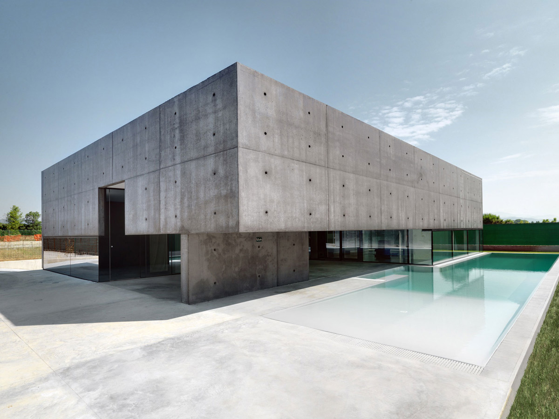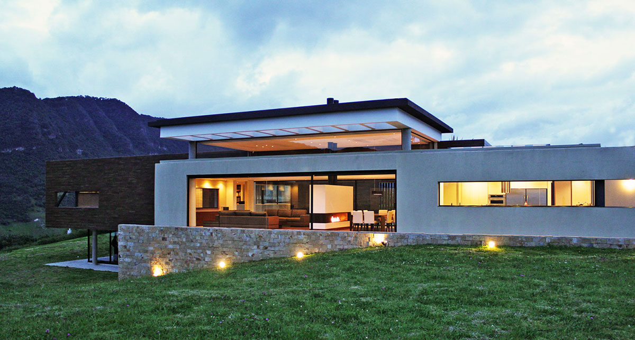Spectacular Glass House, Vilnius, Lithuania
This stunning glass house was completed in 2007 by the Kaunas based studio G.Natkevicius & Partners.
The 3,519 square foot residence was built for a banker and his family, the house encloses an ancient yellow brick house, perfectly capturing and preserving its historical character. The glass house is located in the Pavilniai Regional Park, Vilnius, Lithuania.
Family House, Pavilniai Regional Park, Vilnius, Lithuania by G.Natkevicius & Partners:
“The customer is a banker and antique book collector. A four member family house.
In the middle Ages the area, where the building is situated, was a cannon foundry. Customers bought a site where stood the old yellow brick lodge with a basement. Cleaning the plaster of a house revealed that the lodge had been built by ancient bricks which were made in a old Vilnius brick factories.Because of a historical and physical value of a house were considered to preserve it by wrapping it with outer glass shape. Historical house structure has been carefully restored.
Library of a collection of ancient books equipped in the basement of historical lodge. On the ground floor-children’s bedrooms and in the attic- master bedrooms.At the glass shape zone in the basement we can find the Turkish bath with a rest rooms and a garage for two cars.
On the ground floor there are living room, kitchen, dining room and a wardrobe.
Glass form is not an end to itself. From each point on the ground floor area on 360 degrees offers fantastic views of Regional Park. Ground floor space is like a yard of a historical lodge.”
Comments


