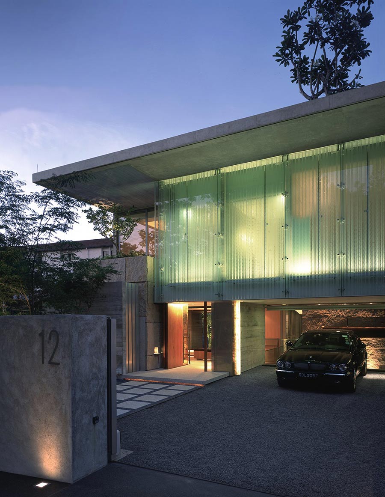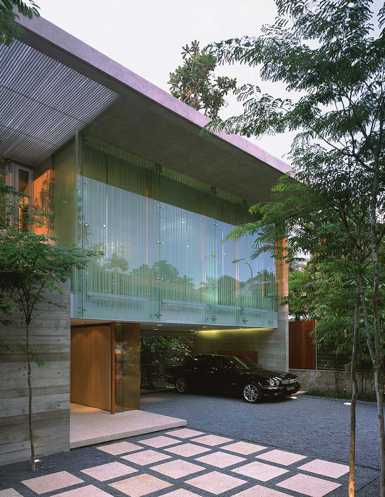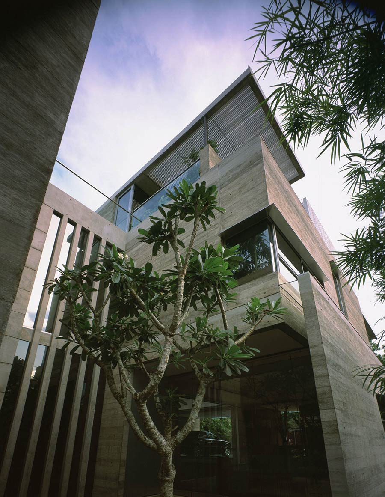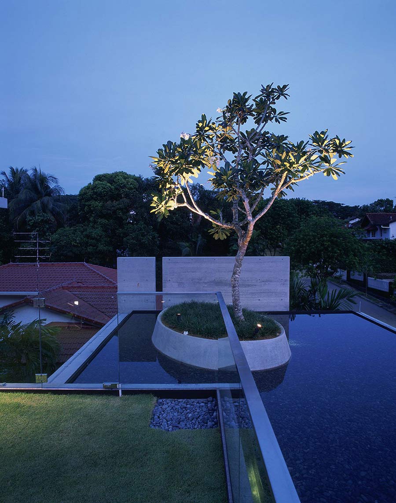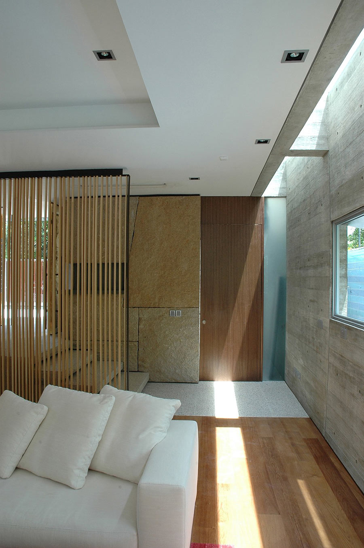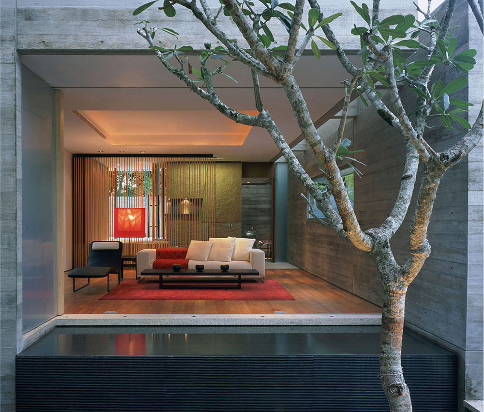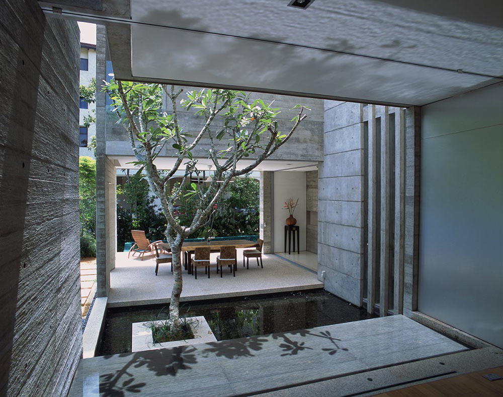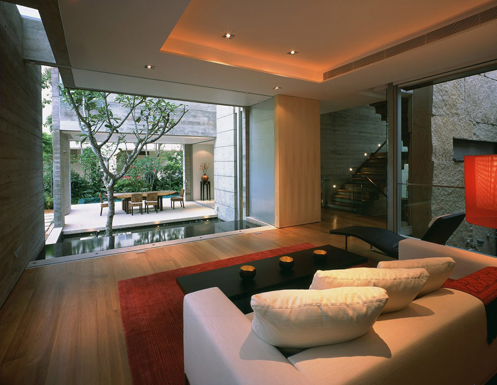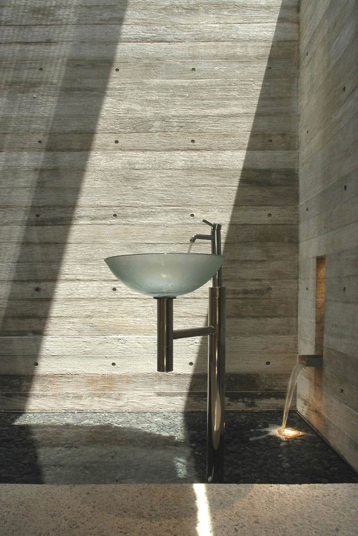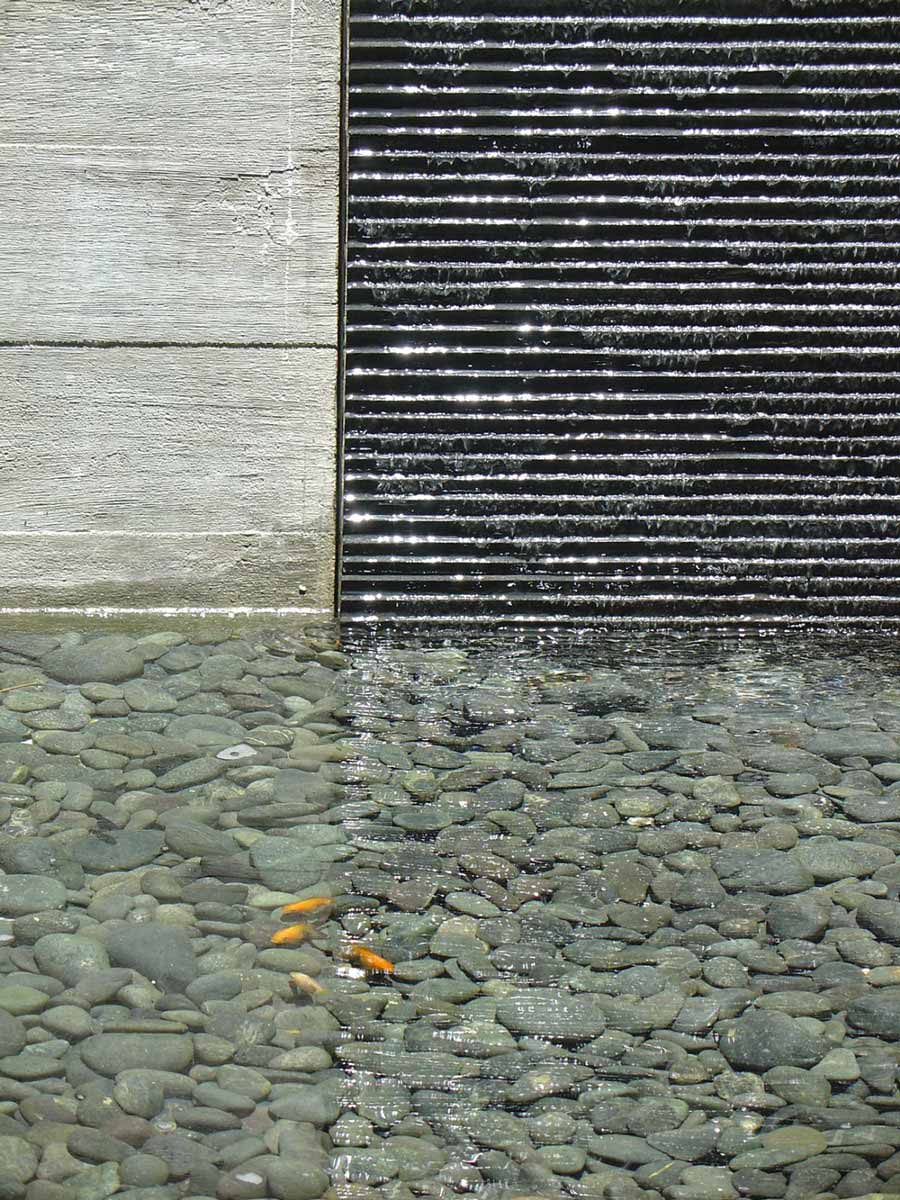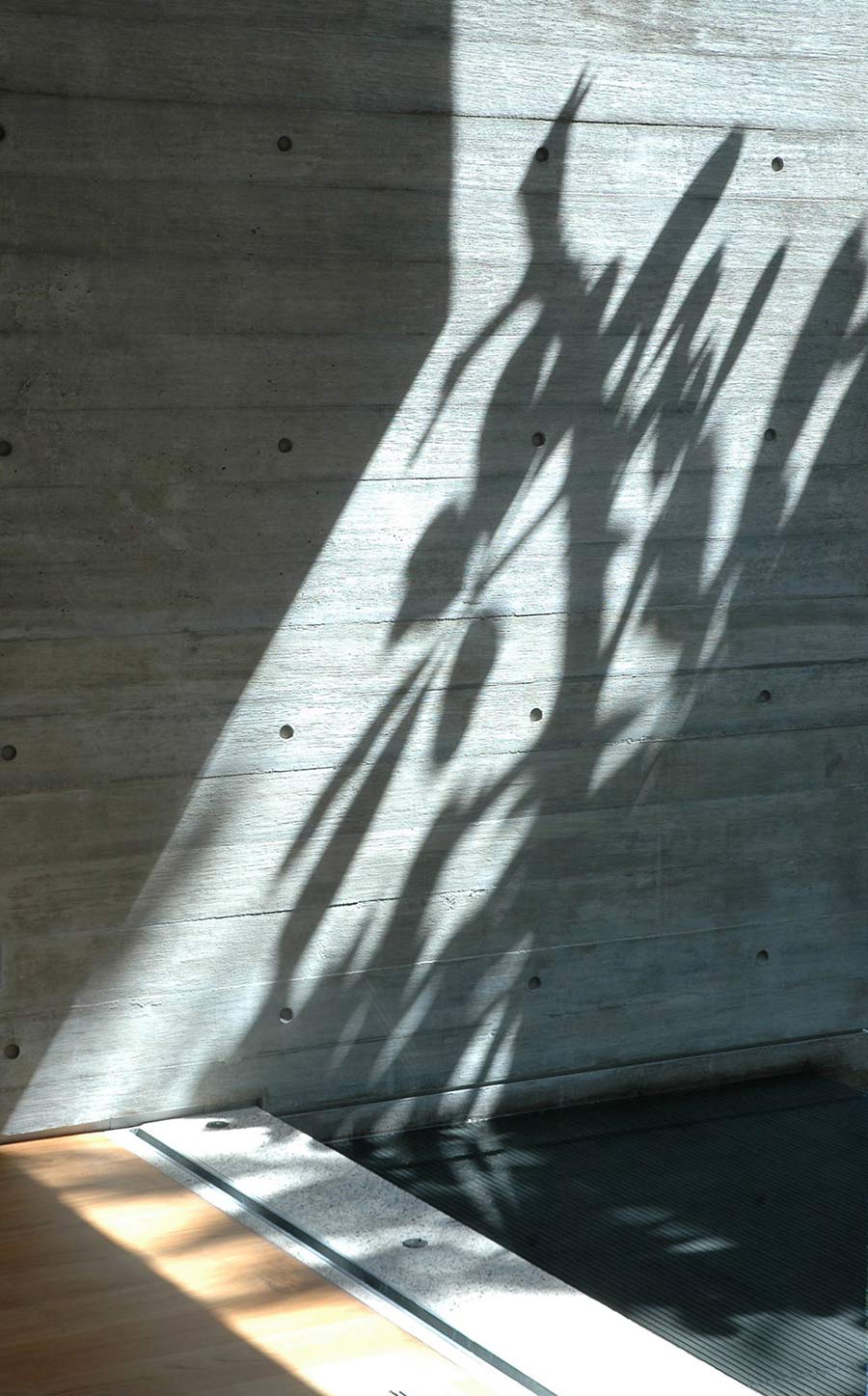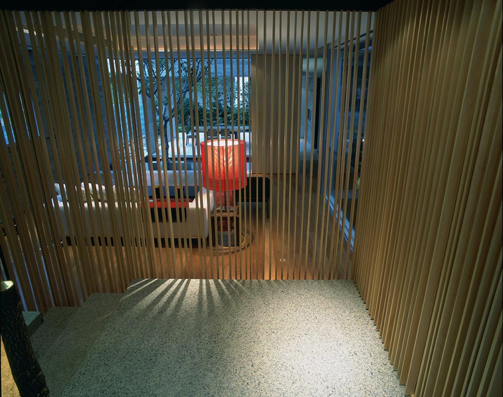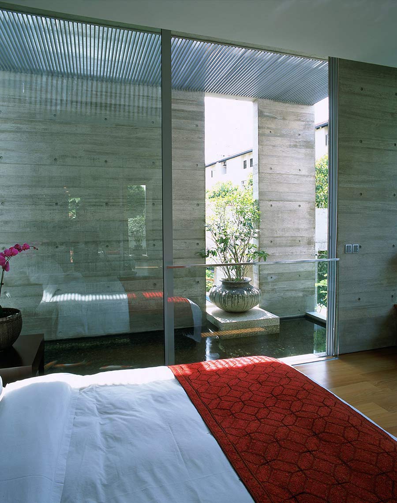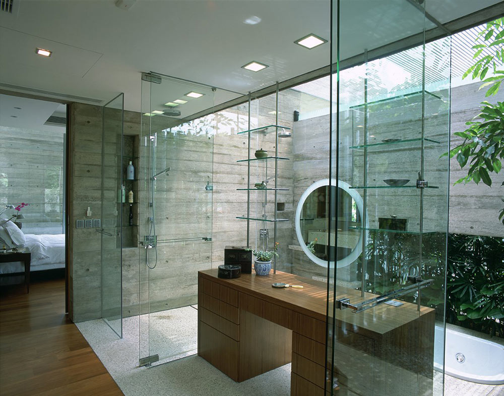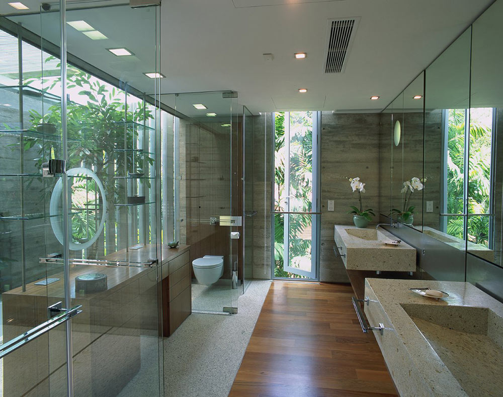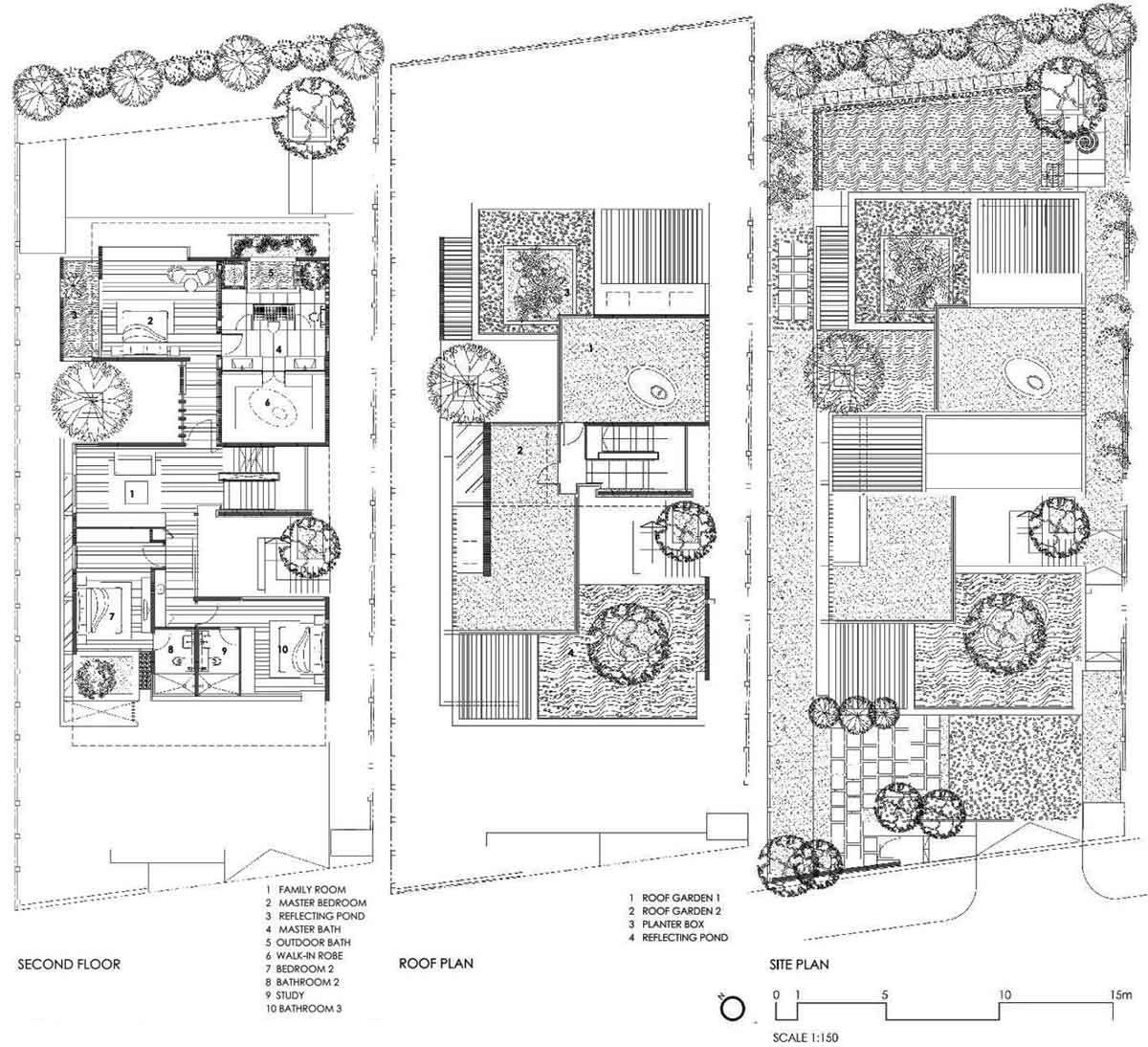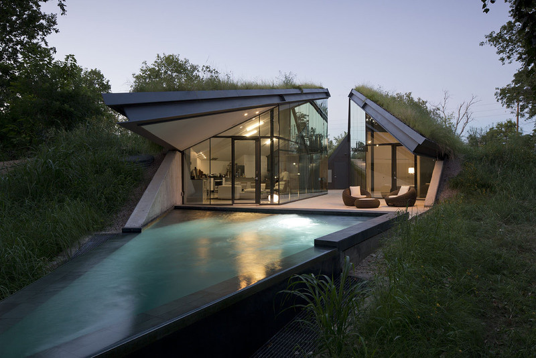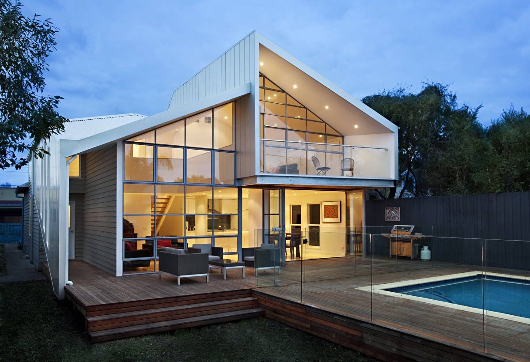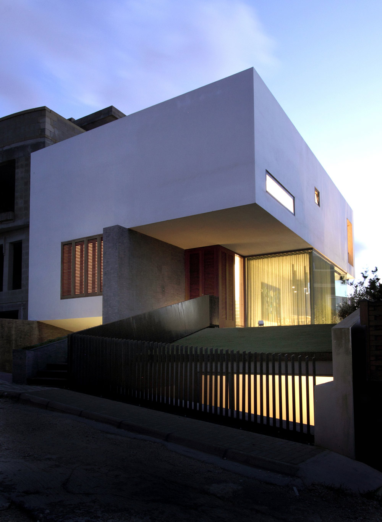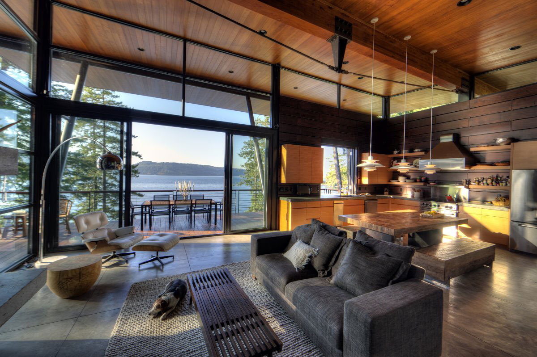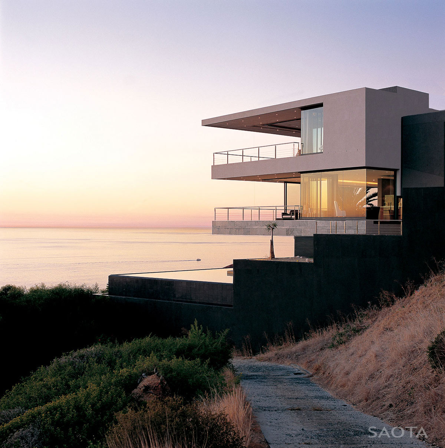Sunset Vale House, Singapore by WOW Architects
The Sunset Vale House was completed in 2008 by the Singapore base studio WOW Architects. This contemporary residence has been designed with the intention of combining the home and garden together. The property is located in Singapore.
Sunset Vale House by WOW Architects:
“Sunset Vale was privately commissioned by a Singaporean family and was created on a mutual desire that the landscape would be the primary driving force behind its creation.
The client and architect agreed on a design that inverted the typical ‘house in garden’ concept whereby the distinction between interior and landscape is blurred through the creation of multiple levels and the decision to bring the ‘garden in the house’.
Working with a landscape philosophy offers a successful design solution to seamless outdoor living in constrained small environments common to Singapore and the greater Asian region.”
Comments


