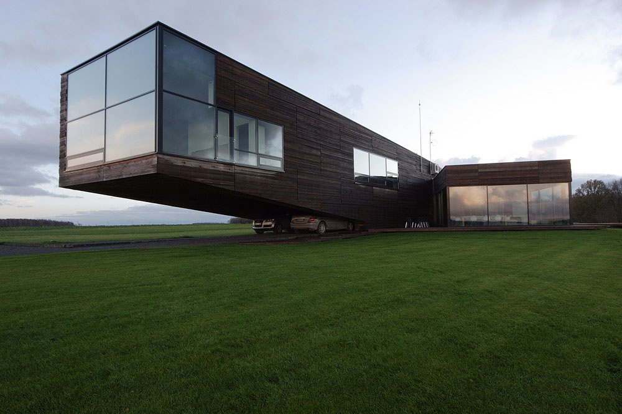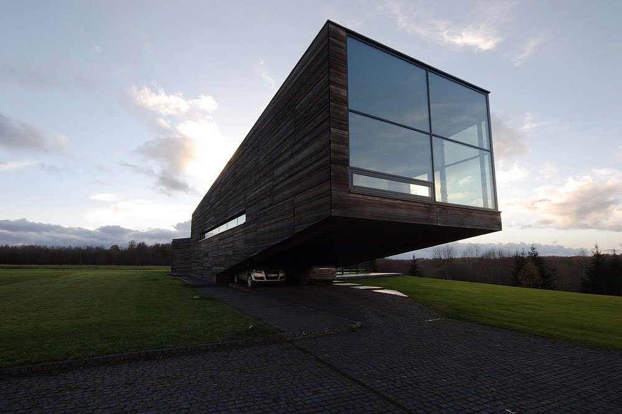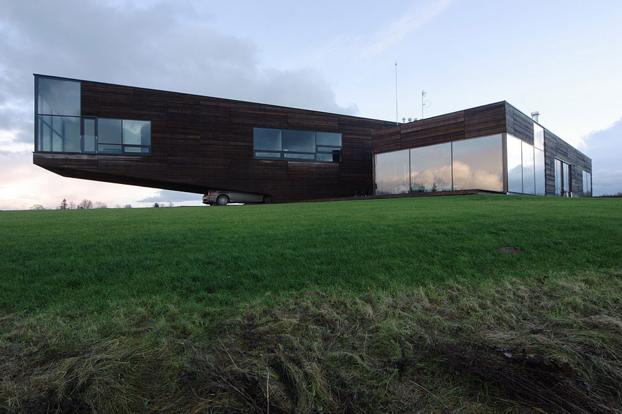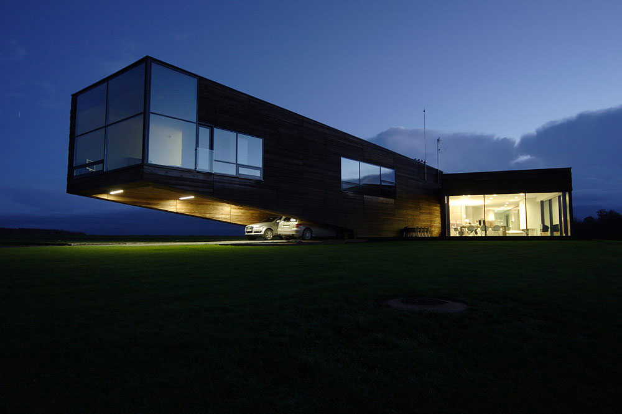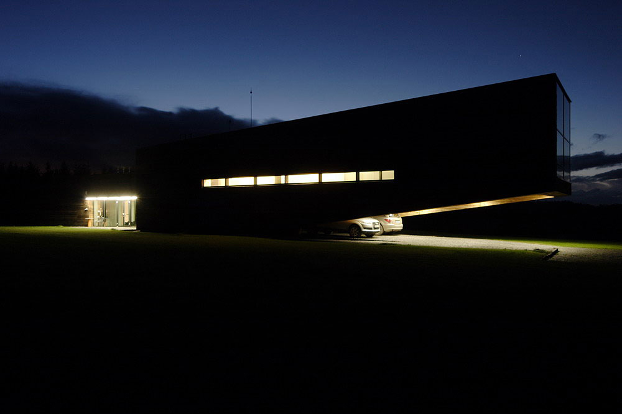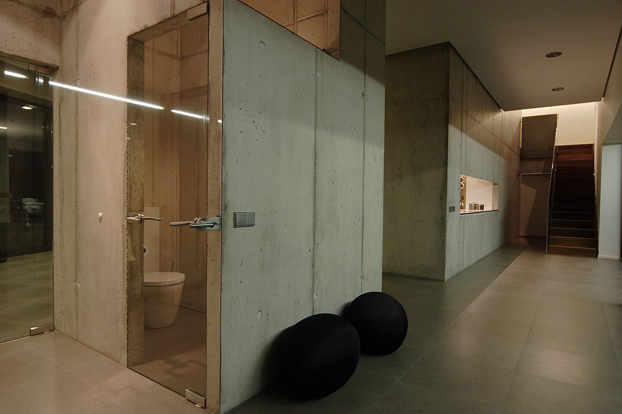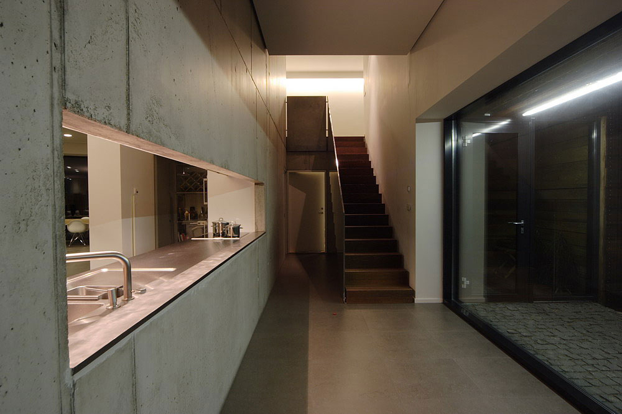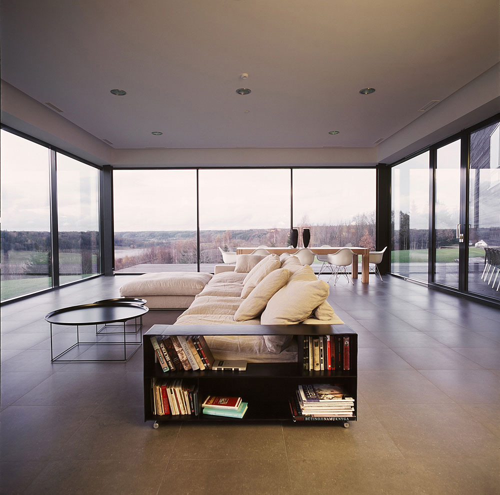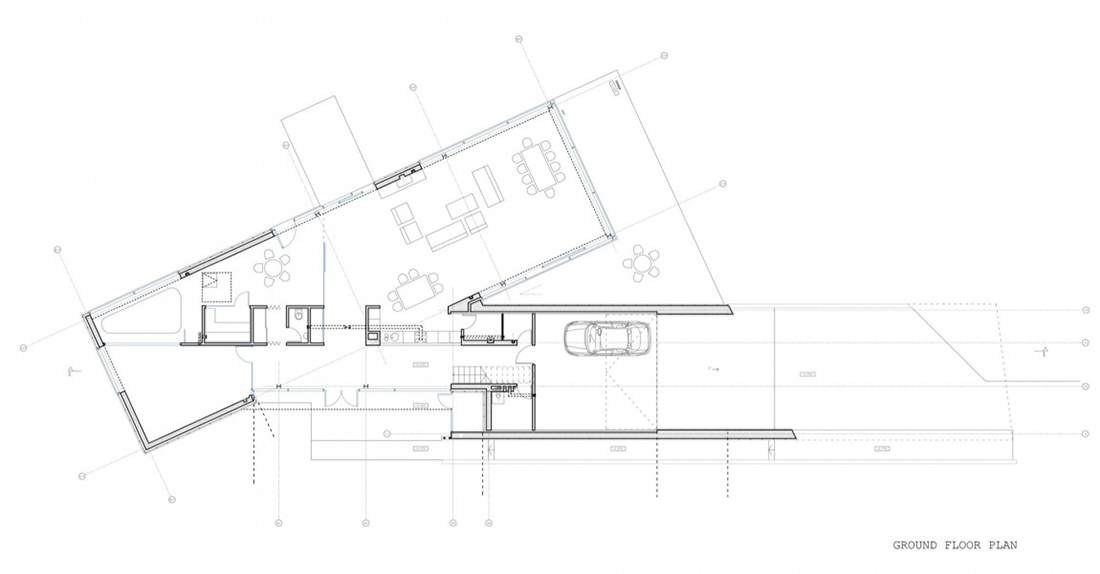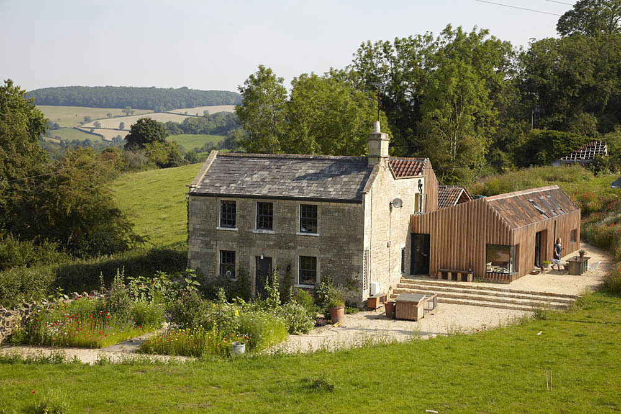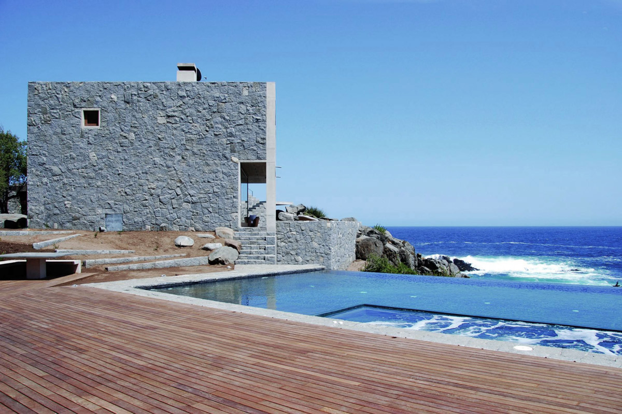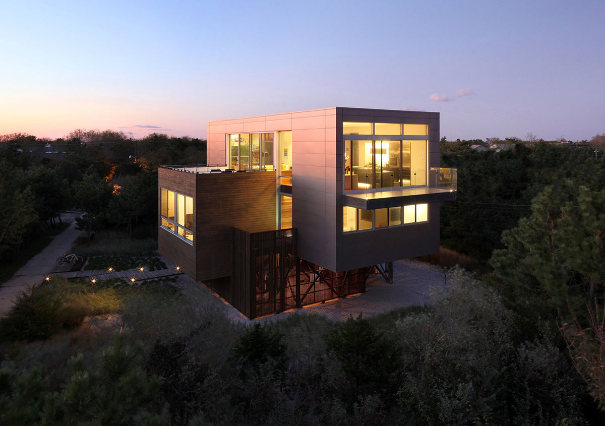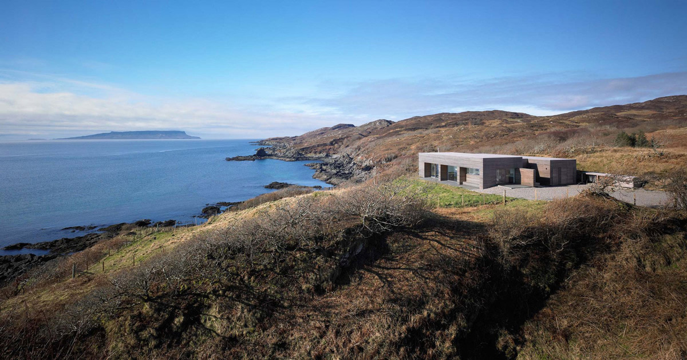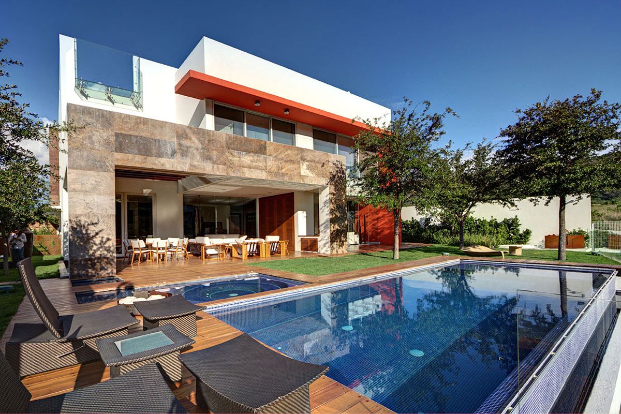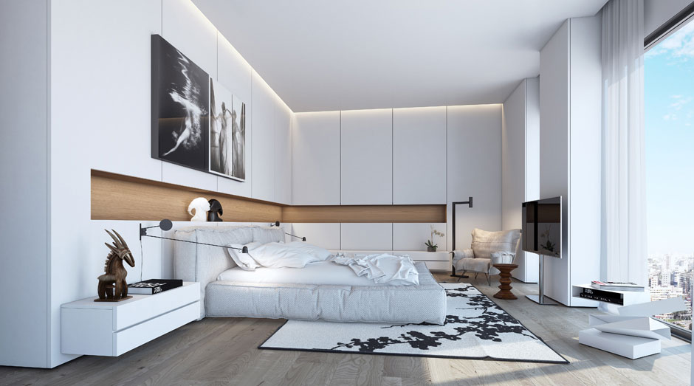Cantilevered House in Utriai, Lithuania by G.Natkevicius & Partners
This family home was complete in 2006 by the Lithuania based studio G.Natkevicius & Partners. The brief stated the house should look like Noah’s Arc or a fireplace made with giant logs.
This cantilevered residence is located in Utriai, Vežaičiai, Klaipėda County, in western Lithuania.
Utriai Residence by G.Natkevicius & Partners:
“The client is an entrepreneur in the agricultural production business (chickens (eggs), pigs rearing). His wife is a design student at the art college and she is fully interested in furniture design. A three member family house.
The house was built on the Minija valley slope. The house should be an image of a fire place made from huge logs or like the Noah‘s ship where the family with all their belongings and animals moved from the city.”
Comments


