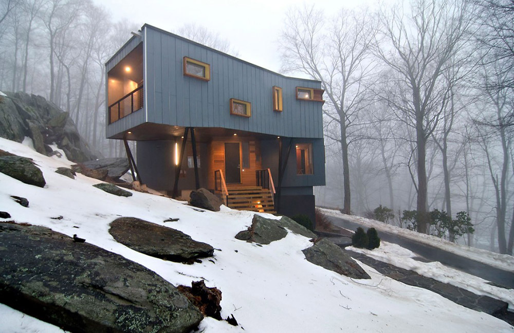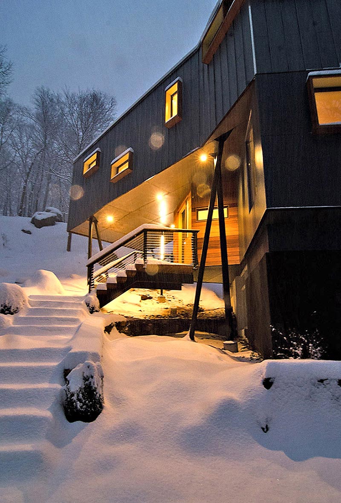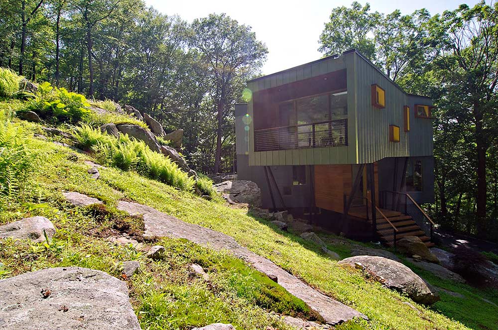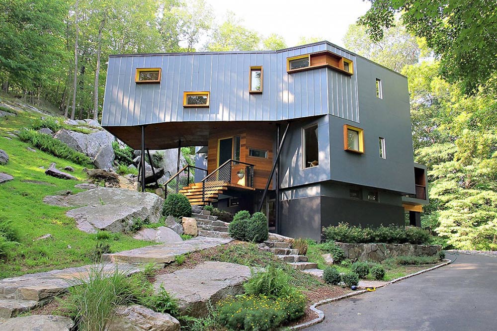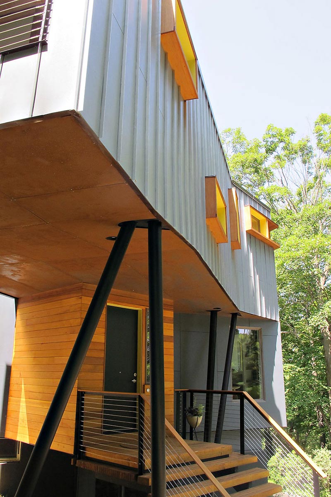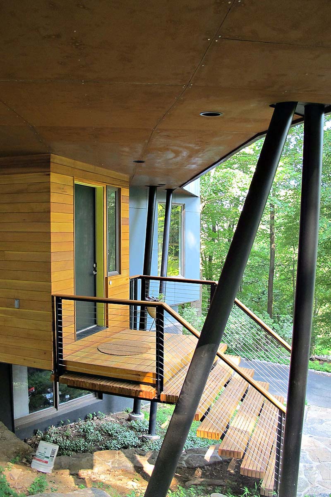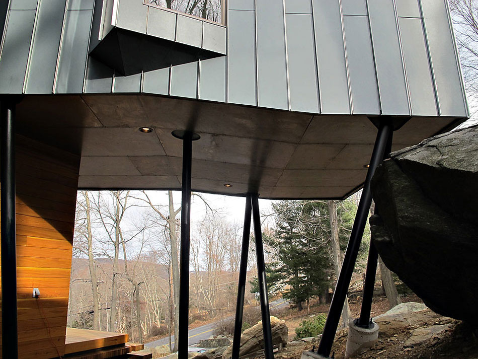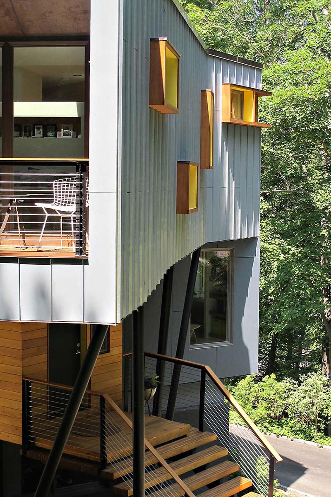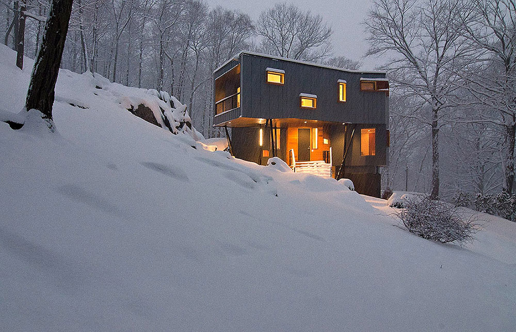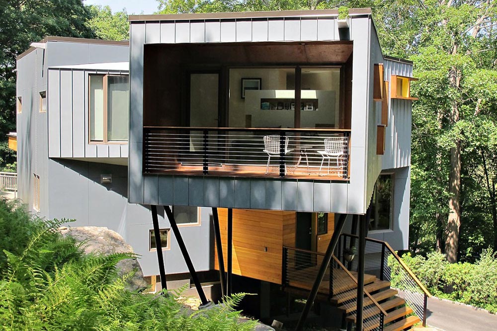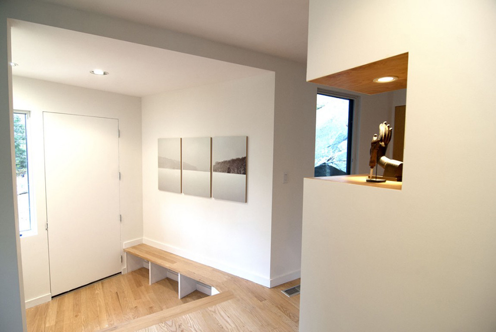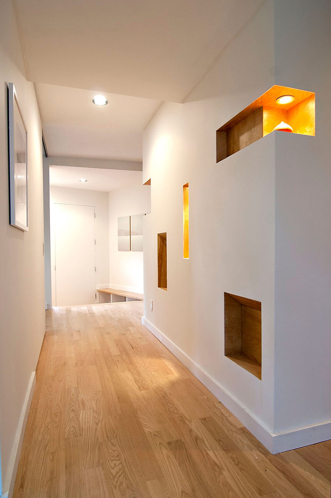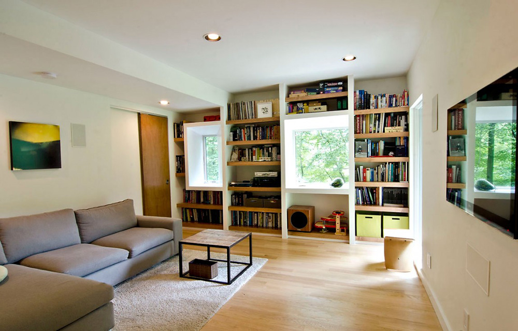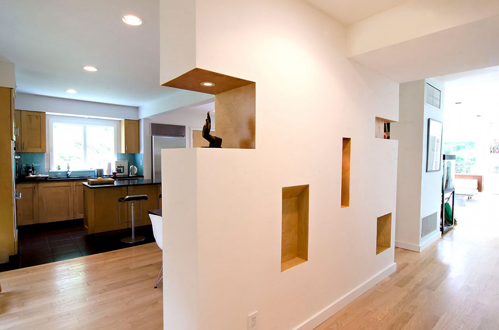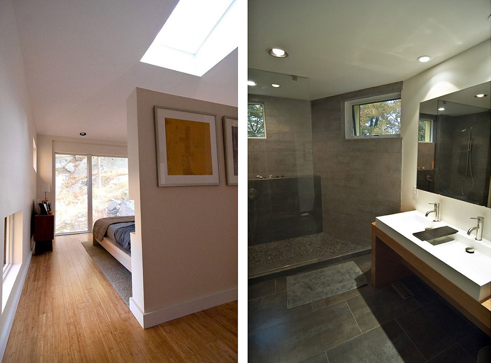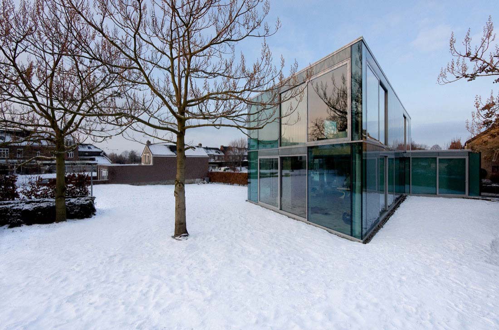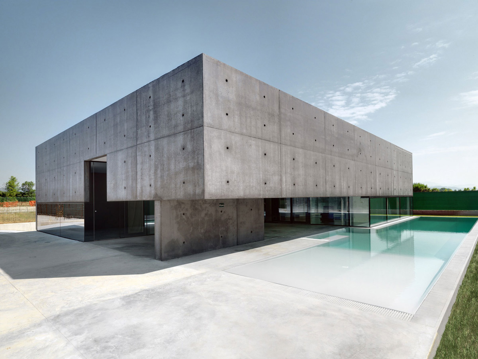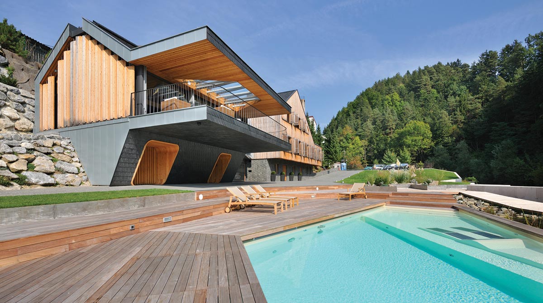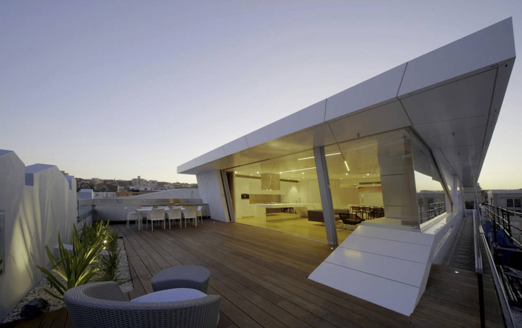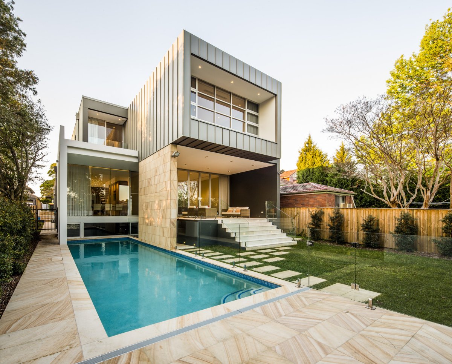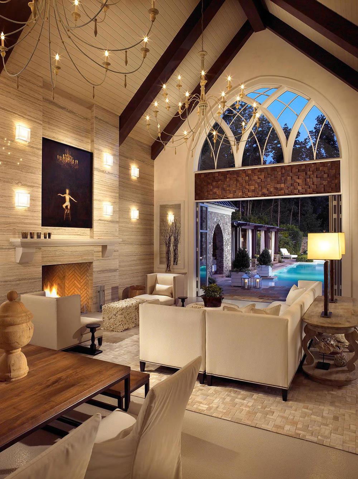DPR Residence, New York by Method Design Architecture
The DPR Residence was completed in September 2010, by the New York City based studio Method Design Architecture. This project involved renovating a 1960’s home, located in Pound Ridge, a small town in Westchester County, New York, USA.
DPR Residence by Method Design Architecture:
“In this significant AIA Honor Award winning Addition / Alteration to an existing 1960’s Modern house on a sloped site in Pound Ridge, NY – Method Design was asked to reconsider three major aspects of the current condition – creation of a formal entry, an addition of a master suite, and a sustainable re-cladding of the entire house. Our approach centred on a qualitative response to the inherent characteristics of the site, which included intrusion of large old growth trees into the immediate area of the house, the dramatic coloration of the site’s seasonal foliage, and the daily use of the occupants which prescribed clear articulation of private and public space.
Our response to these challenges entailed floating a new master suite on a forest of columns that reinforce an existing line of trees and create a procession towards the newly organized formal entry suspended underneath. The columns themselves operate as a sophisticated structural system where each tips towards a projected point at the centre of gravity, giving an innovative balance, stability and equilibrium to the new addition.
The cladding and window articulation begins to conceptually organize and index both interior program and existing vs. addition. Public areas are detailed with a rain screen of warm cedar finishes reflecting the outdoor environment in which they are situated. The larger windswept surfaces of the project are given the more robust cladding of a cement fibre board rain screen, with the darker tone being applied to the original volume of the house, and the lighter tones reserved for the new additions and alterations.
The underside soffit of the new addition which is a gently folded surface is clad with weathered steel. This provides a warm contrast to the lush green sloping site below, which tangibly contains an exterior volume of space that the original house had turned its back to via its siting. The newly found volume of space becomes the public façade and entryway to the reorganized residence. Visitors approach by traversing this measured landscape oblique to the main house and addition, which allows them to experience a greater spatial depth of the project before entering into the axially organized interior of the 1960’s Modern box.
The reorganized interior of the residence was pierced with deeply framed bays and windows that direct views to the exterior. These framed conditions are reflected into millwork, niche walls, and found spaces to create focused views on valued objects, books, and even functional storage.”
Comments


